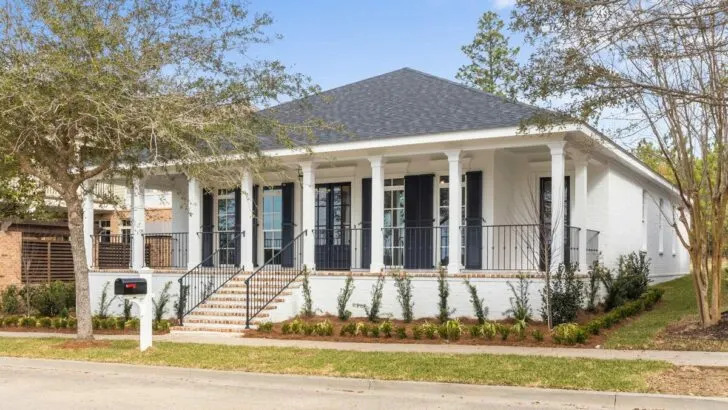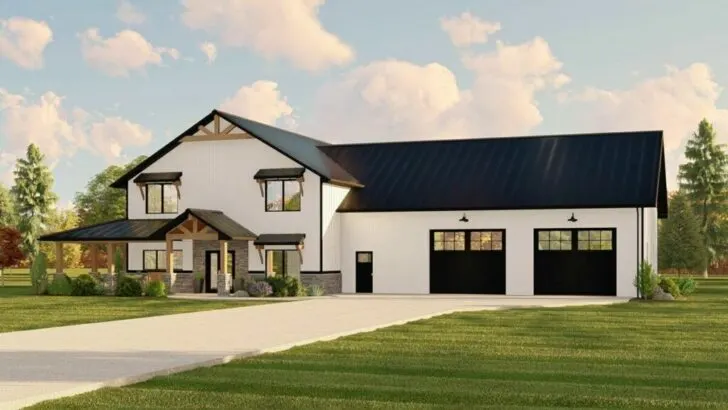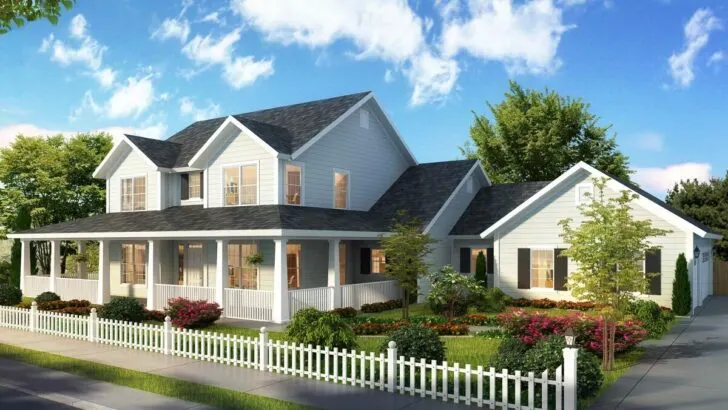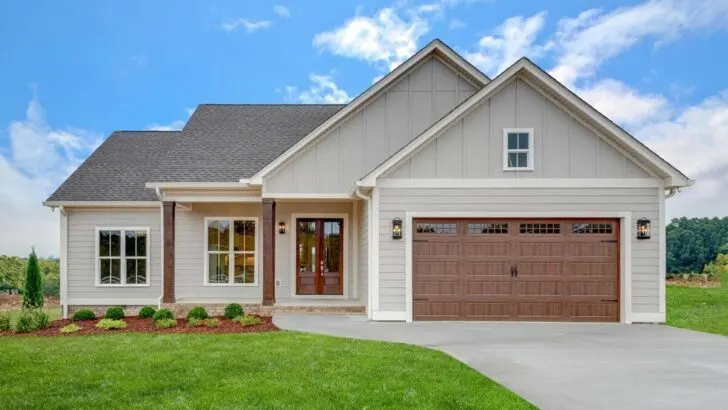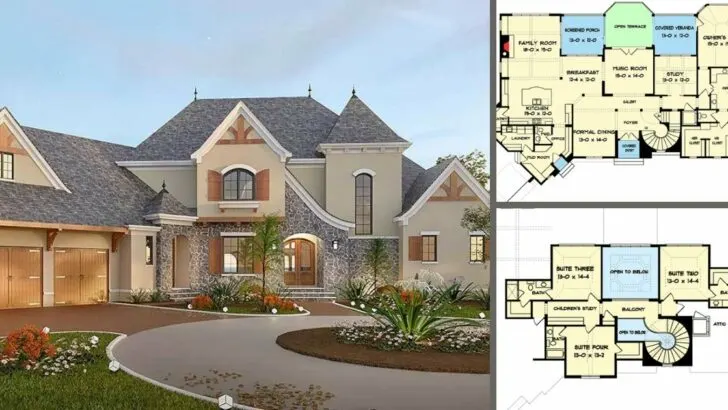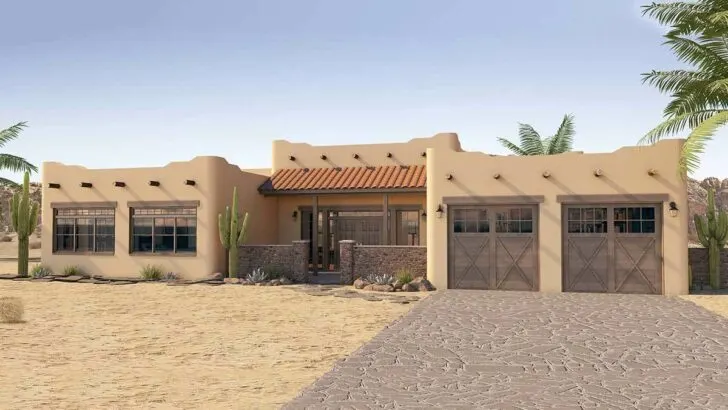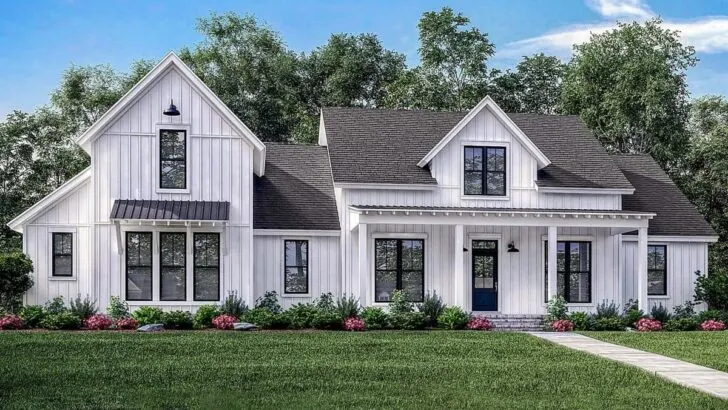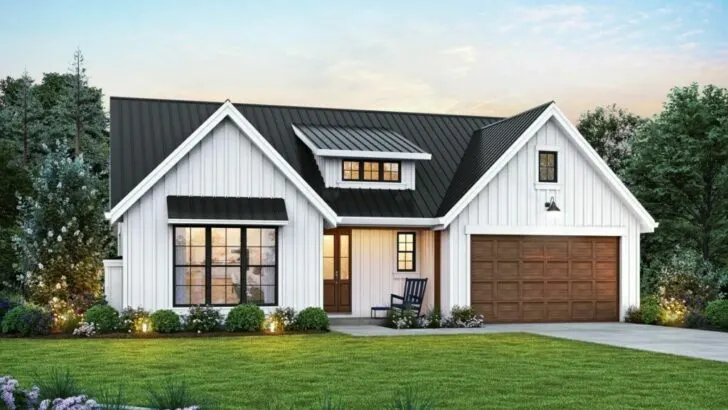
Plan Details:
- 3,661 Sq Ft
- 3 Beds
- 3.5+ Baths
- 1 Stories
- 3 Cars
Ahoy there, my fellow dreamers!
Prepare to embark on an extraordinary journey with me as we unveil a Mediterranean paradise that will take your breath away.
This is no longer a distant reverie; it’s a virtual escapade to a coastal wonderland where architecture and nature embrace, giving birth to a breathtaking indoor-outdoor living experience.
Related House Plans

Grab your sun hats, your espressos, and get ready to be transported to the sunny Mediterranean!
Our Coastal Mediterranean House Plan is not just a mere architectural blueprint;

it’s a sprawling 3,661 square-foot oasis, a grand tapestry of luxury boasting three exquisite bedrooms, three luxurious bathrooms, and to add a sprinkle of extra indulgence, there’s a powder room and a pool bath.
Related House Plans
Size matters, they say, and this house is the Hercules of real estate, but with impeccable style that will leave you in awe.

But here’s the real magic—step inside this coastal gem and witness how retreating glass walls blur the boundaries between indoor and outdoor spaces.
The study, living, and leisure rooms extend graciously onto an expansive veranda, where you can immerse yourself in the warm embrace of the Mediterranean breeze.

Now, hold your thoughts for a moment and let me introduce you to this veranda, unlike any other you’ve seen.
It’s no ordinary porch; it’s a majestic outdoor kingdom that wraps around the property like the arms of an octopus.

Picture a captivating stone fire pit nestled at the heart of an octagonal gazebo – a stage for enchanting nights filled with laughter, stories, and perhaps a touch of romance, all under the twinkling starry sky.
But wait, let’s venture indoors once again, though with this house plan, it’s hard to tell where indoors truly begins! Enter the kitchen, and prepare to be blown away.

Two islands beckon you to explore your culinary aspirations; it’s not just a kitchen; it’s an empire of culinary delight.
Calling all aspiring Nigellas and Gordons, this is your haven, your sanctuary to create magic with flavors.

Feeling the need to concoct some libations for your guests?
Worry not; just wander over to the leisure room, equipped with a convenient wet bar. Now, making cocktails is an adventure of its own!

When the day comes to a close, and the last cocktail has been served, meander to the left wing of the house and step into the master suite.
It’s not just a bedroom; it’s a personal sanctuary, complete with a tranquil study for moments of introspection.

Prepare yourself to be indulged in luxury within the suite’s spacious walk-in closet and a bathroom that rivals a personal spa.
But, hold onto your hats, for there’s more; a private garden off the master bath awaits, eager to become your own personal Eden.

Now, from the foyer, a formal dining room beckons you to savor the finest moments of life. The room will echo with laughter and clinking glasses as your dinner parties become the talk of the neighborhood. And don’t worry; your guests won’t feel left out.
Two thoughtfully designed guest suites complete this floor plan, offering your visitors a taste of the everyday luxury that you call home.

In the end, our Coastal Mediterranean House Plan isn’t just a collection of numbers and blueprints; it’s a philosophy, a way of life. A life where the outdoors seamlessly merges with your abode, where everyday existence is caressed by the coastal sun and the gentle sea breeze.
So, are you ready to embrace the Mediterranean dream and make this house plan your reality? I hope your heart says yes, because this coastal haven awaits, every bit as glorious as you’ve imagined.

