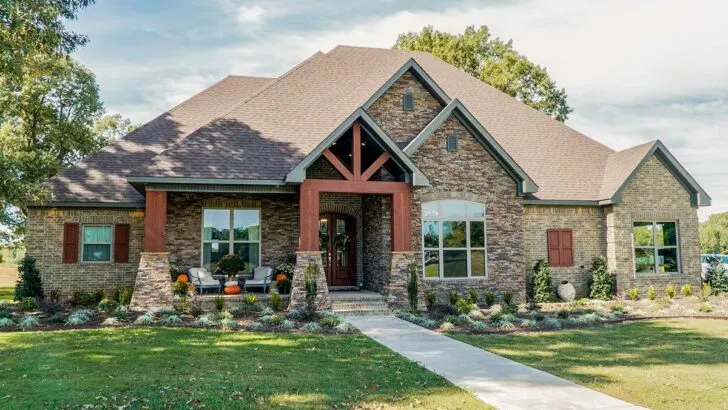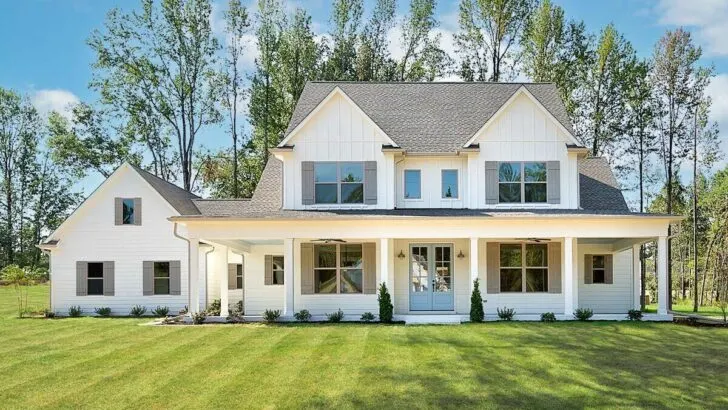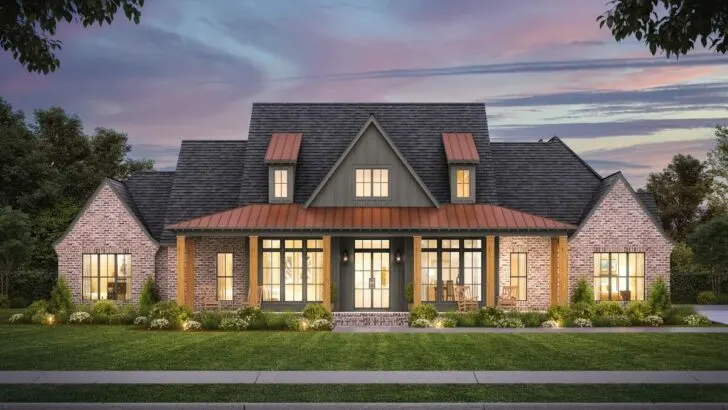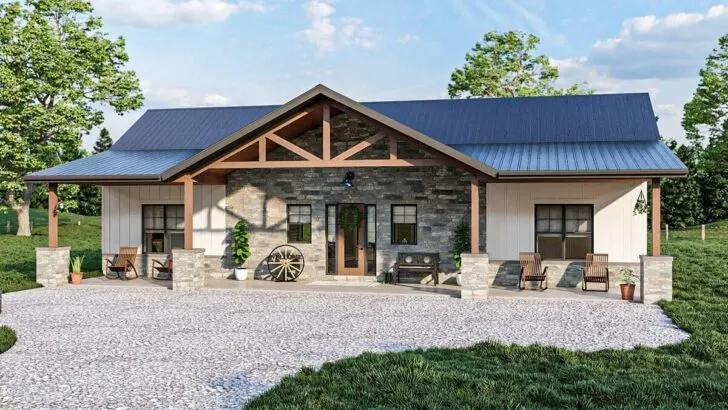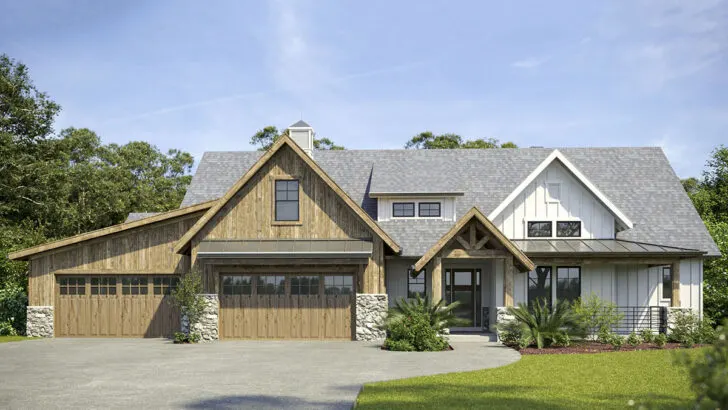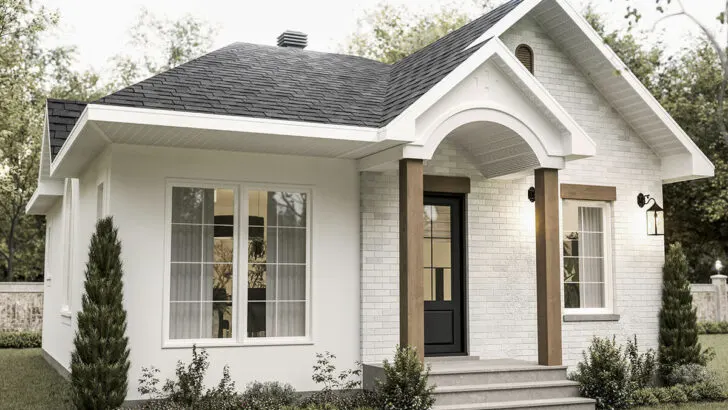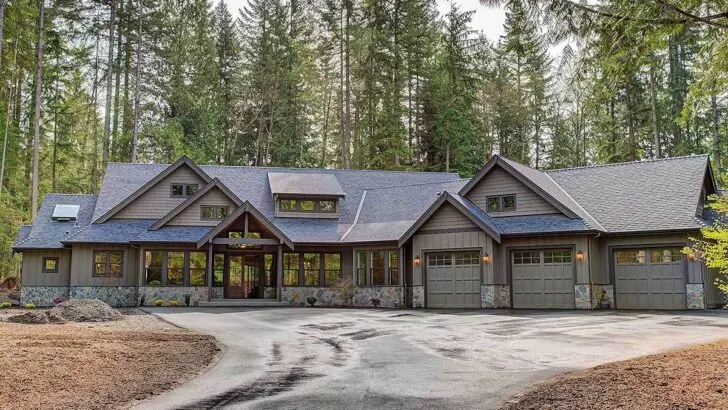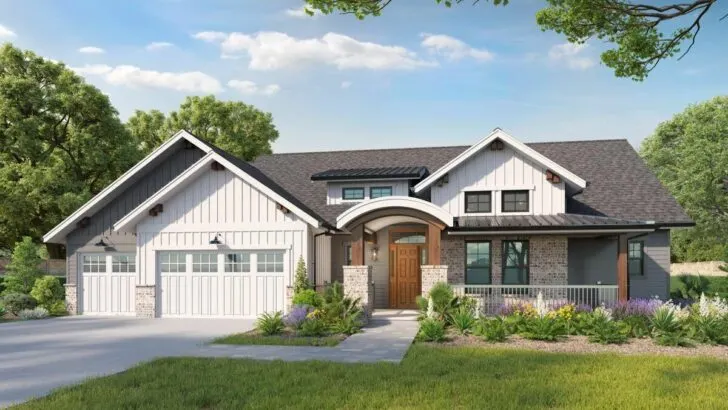
Plan Details:
- 1,500 Sq Ft
- 3 Beds
- 2 Baths
- 1 – 2 Stories
- 2 Cars
Imagine stepping into your dream home – a warm, inviting nest that beckons you in with open arms. It’s not just a house; it’s a sanctuary where cherished memories are waiting to be created. Let’s embark on this journey together, unwrapping the delightful package that is a 3-bedroom gem filled with surprises.
In today’s ever-evolving real estate landscape, there’s a growing trend towards compact yet functional living spaces. And the home we’re about to explore epitomizes this concept, spanning a comfortable 1,500 square feet. It’s like Goldilocks’ perfect porridge – just the right size, neither too big nor too small.
Now, let’s step into the heart of this charming abode – the open floor plan. Picture the freedom to glide seamlessly from the kitchen to the living room, with no pesky walls to hinder your movements.
But it’s not just any open space; it’s a versatile canvas, offering you choices like an optional bonus room. Who doesn’t love delightful surprises? It’s akin to discovering an extra treat at the bottom of your take-out bag.



Imagine hosting lively game nights where your guests flow effortlessly between the great room and the kitchen, like a well-coordinated flash mob.
Related House Plans
Speaking of the great room, it’s more than just “great” in terms of space. It’s “grab the popcorn, this room’s got built-in shelves and a gas log fireplace” kind of great.
Imagine basking in its warmth while your favorite novels and cherished knick-knacks find their designated spots. Yes, even your inanimate objects deserve a cozy nook.

However, the pièce de résistance is undoubtedly the 30-foot-wide porch. This isn’t just a spot for a couple of rocking chairs; it’s a stage for life’s most precious moments.
You can serenade the sunrise with your morning coffee, wave at passersby like royalty, or host the ultimate summer night gatherings, surrounded by the gentle breeze and twinkling stars.
As you step through those inviting porch doors, you’ll be embraced by the kind of comfort that only plush sofas and the soft flicker of fireplace light can provide.

Feeling hungry for more? Wander over to the kitchen, where the welcoming eating bar eagerly awaits your breakfasts, heart-to-heart conversations, and midnight snacks. It seamlessly connects to the dining room, ensuring that you’re never excluded from the gossip while refilling the chip bowl.
And if the weather entices you, why not take the soirée outdoors? Your rear covered porch is the ideal setting for al fresco dining or simply gazing up at the starlit sky. It’s like having a VIP pass to nature’s daily wonders, minus the crowds.
Related House Plans
Now, let’s explore the master suite – a sanctuary where tranquility meets style. This isn’t just a room; it’s a realm with partitioned his-and-hers closets. Here, the age-old saying “what’s mine is yours” doesn’t apply – space is genuinely your own.

Step into the master bath, where the royal treatment continues with dual sinks, a private toilet room, and the crown jewel – a jacuzzi tub paired with a luxurious shower. You can soak away the day’s stress or sing your heart out in the shower without the morning rush for sink space.
“But what about the kids, guests, or the ever-growing collection of stuffed animals I swear I’m adult enough to keep?” you might wonder. Worry not! The opposite wing of your haven houses two additional bedrooms, complete with a shared bath.
It’s the perfect setup for sleepovers, accommodating family members, or even creating a dedicated space for your hobbies. And yes, even the teddy bears are welcome.

But wait, there’s more! Remember the tantalizing bonus room we mentioned earlier? Well, a set of stairs leads to your spacious flex space above the garage.
Whether you fancy a home office, a personal gym, an art studio, or a secret superhero lair, this bonus room is a blank canvas for your imagination, with no judgment whatsoever.

And finally, we conclude our tour with a glance at the two-car garage. But this isn’t your run-of-the-mill “just for cars” space.
No, it offers room for your DIY projects, seasonal decorations, and yes, even that home brewery you’ve been contemplating starting next summer. Consider your storage problems officially solved!

In summary, this home is more than just walls and beams; it’s a blank canvas for the countless memories waiting to be painted.
Welcome to your happy place, where every corner has a story to tell, and the bonus features are as boundless as your imagination. Are you ready to move in? I’ve already mentally arranged the furniture!

