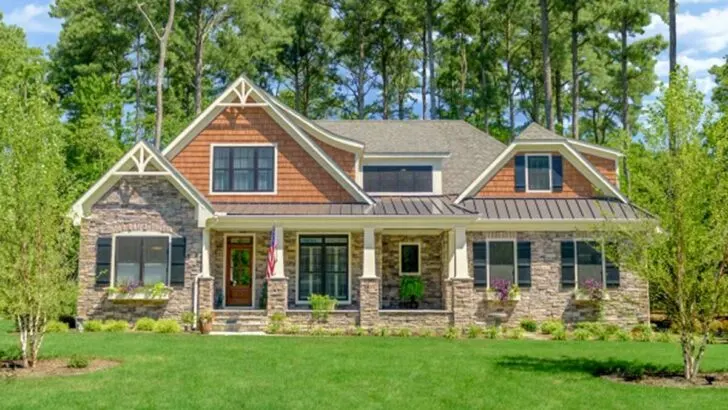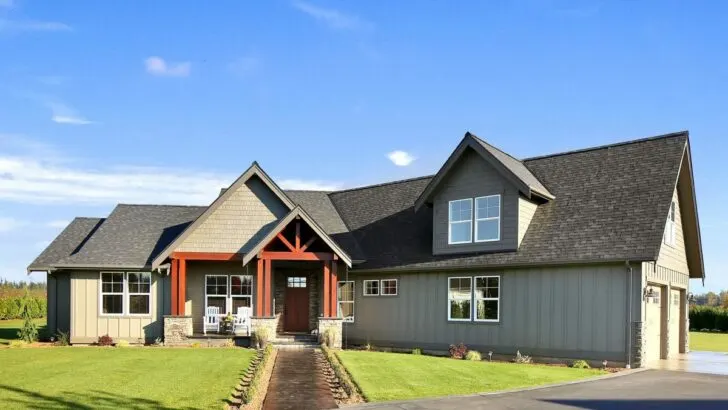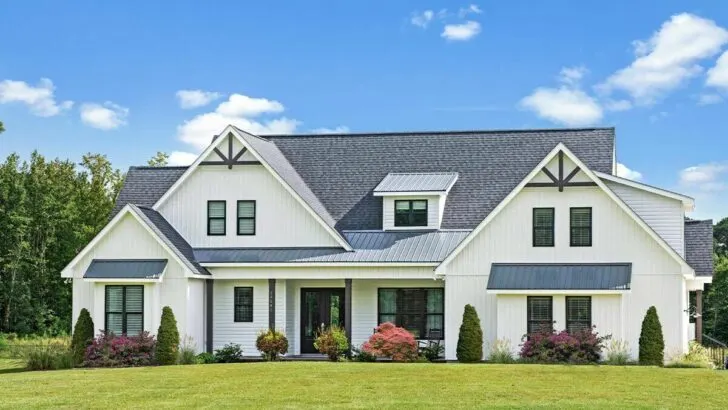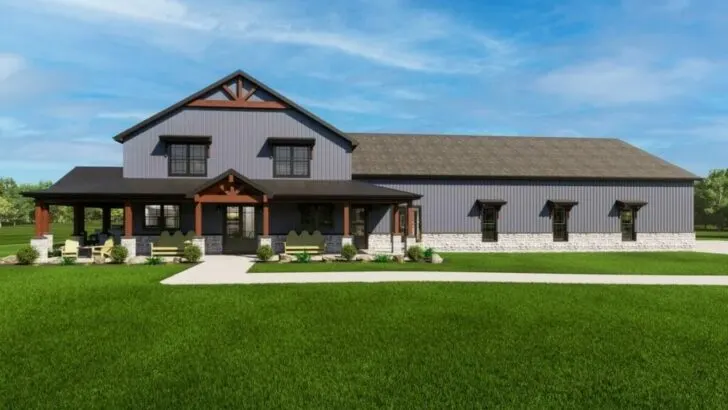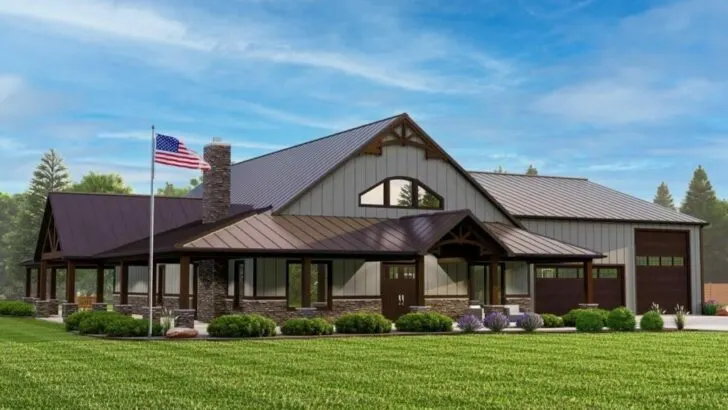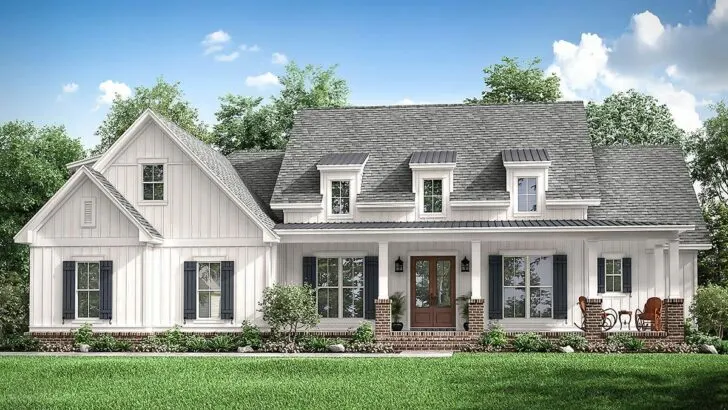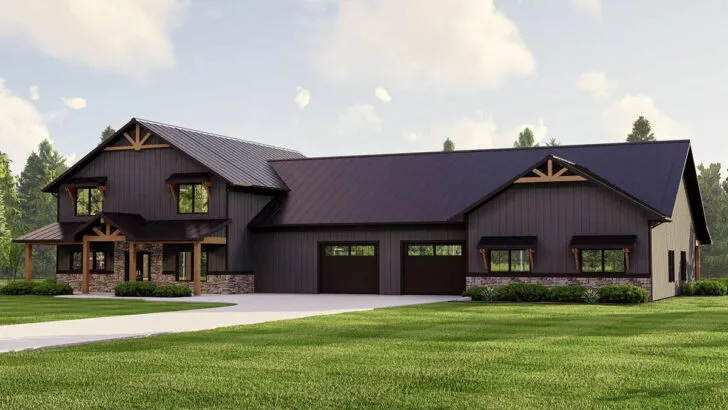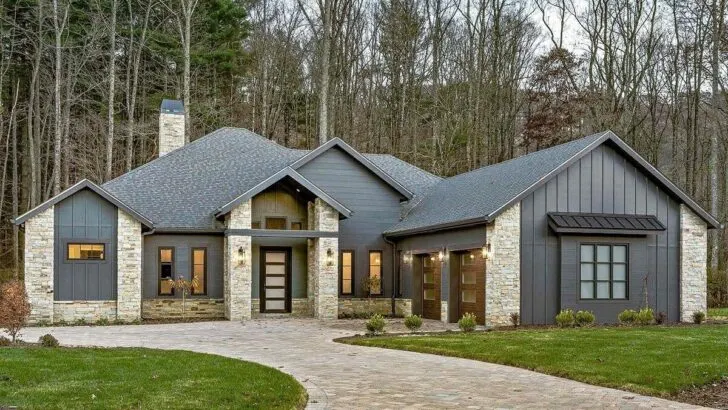
Plan Details:
- 2,456 Sq Ft
- 3 – 4 Beds
- 3.5 – 4.5 Baths
- 1 Stories
- 2 Cars
Have you ever found yourself lost in daydreams of a home that wraps you in a warm, comforting embrace, seamlessly blending the timeless charm of the past with the sleek modernity of today?
If you have, then it’s time to acquaint yourself with the modern farmhouse plan under 2500 square feet – a gem that might just redefine your idea of dream living.
I may not be an architect, but hand me a floor plan, and I can conjure visions like a seasoned pro. This house, my friends, is where the art of modern efficiency converges harmoniously with the allure of rustic countryside charm.
It’s not just a house; it’s an embodiment of a lifestyle. Imagine stepping into 2,456 square feet of pure personality – this place isn’t merely a space; it’s a vibrant, living essence.


Let’s dive into the numbers: 3 to 4 bedrooms and 3.5 to 4.5 bathrooms. Yes, you read that correctly – a bathroom for nearly every room. No more waiting in line impatiently for your turn in the shower. The kids, the guests, even the family pet – they can all enjoy their private retreats.
Related House Plans
But the allure doesn’t end there; it’s all on a single story. Everything is just an arm’s length away – no more tedious stair-climbing unless, of course, you fancy it (we’ll get to that later). And there’s even a two-car garage, so you won’t have to engage in nightly “Eeny, meeny, miny, moe” contests!
This architectural marvel beautifully embraces the essence of transitional house plans, seamlessly marrying the comforts of traditional design with the sophisticated elegance of modern aesthetics. No identity crisis here; this house knows precisely what it is – a timeless classic in the making.
Now, let’s delve into one of the truly jaw-dropping features – the living room with its soaring vaulted ceiling. But it doesn’t stop there; it seamlessly extends into the kitchen, where decorative wood beams add an air of elegance and playfulness.

Your home is essentially saying, “I can be formal, but I certainly know how to throw a party too.” This open, expansive area is practically begging you to entertain, to host those unforgettable family gatherings where everyone inevitably asks, “When can we do this again?”
Privacy is paramount, and this house doesn’t disappoint. The split-bedroom design ensures your owner’s suite is your personal fortress.
Imagine being able to retreat there with a simple “Do not disturb” sign, knowing that the world outside will patiently wait. It’s your private sanctuary, away from the hustle and bustle of the rest of the house.
Let’s take a moment to appreciate the unsung hero of the home – the strategically placed laundry room. Nestled conveniently close to the owner’s walk-in closet, it’s like having your cake and eating it too, but for clothes.
Related House Plans

Laundry day just got a whole lot easier, and maybe, just maybe, a bit more enjoyable – or at the very least, less daunting.
Step outside, and there it is – a generously sized covered porch beckoning you to savor those leisurely sunsets. But this is no ordinary porch; it’s a haven for hosting, complete with an outdoor kitchen. Picture yourself flipping burgers and skewering veggies while relishing the crisp outdoor air.
Now, you might wonder about a pool. While the initial design doesn’t include one, there’s ample space to accommodate your dream pool, making it the ideal spot for hosting epic cookouts. Splish, splash, and don’t forget to pass the ketchup!

But here’s the cherry on top – the unfinished bonus room above the garage. This space is a blank canvas for your dreams.
It can morph into anything you desire – a teenager’s bedroom (far enough to grant them their “freedom”), a man cave (because adults need timeouts too), a crafting haven, or any other whimsical pursuit you hold dear.
Plus, it comes with the option of adding a full bathroom, transforming it into a veritable oasis of possibilities.

This house isn’t just a structure of bricks and beams; it’s a creation forged from layers of thoughtful design, convenient amenities, and a logical flow that simply makes sense. It strikes a harmonious balance between coziness and spaciousness, privacy and invitation, and, above all, it’s yours to personalize.
The modern farmhouse under 2500 square feet isn’t just a place to reside; it’s a place to fall head over heels in love with life every single day. So, are you ready to turn this captivating daydream into your living reality?

