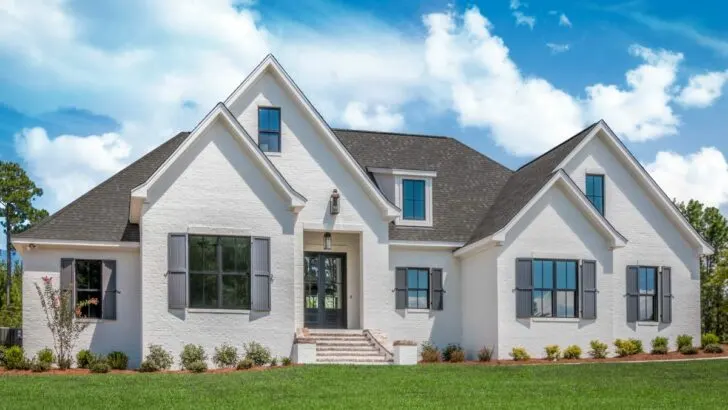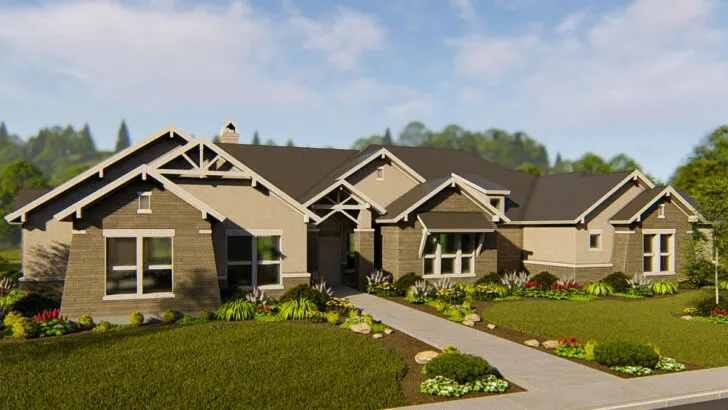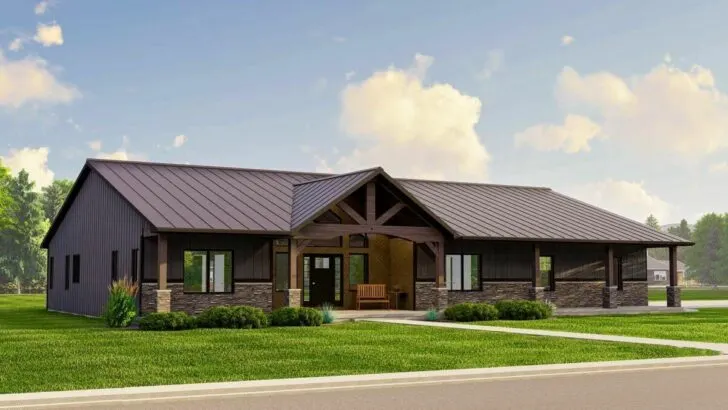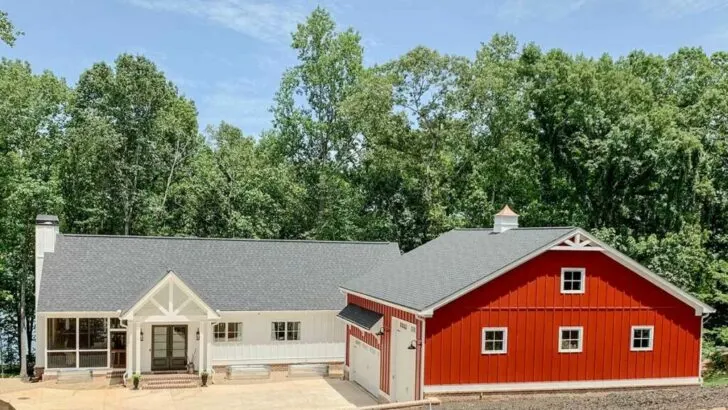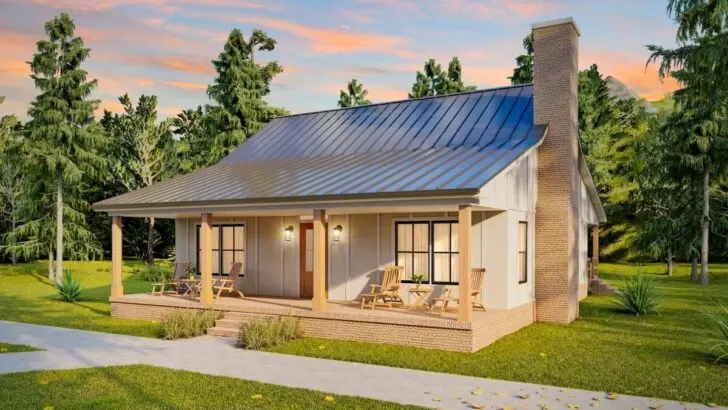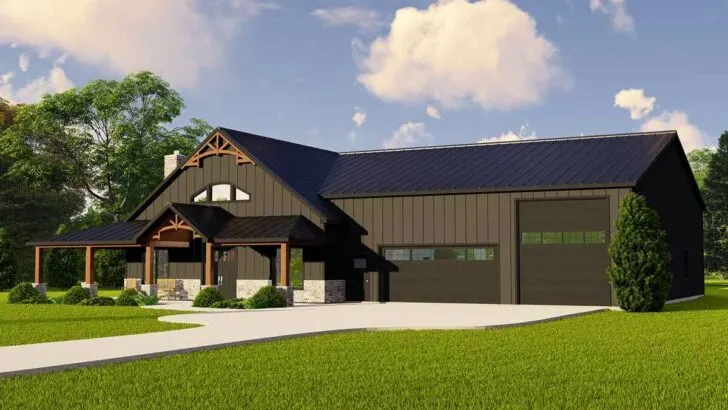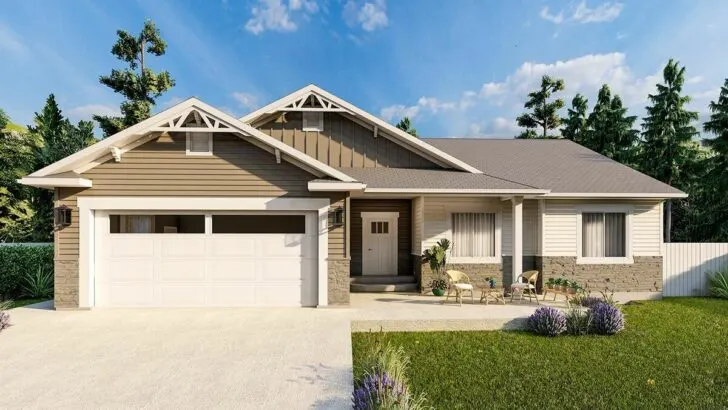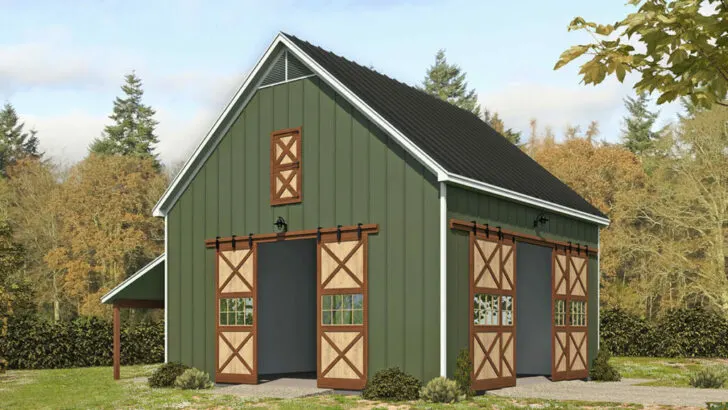
Specifications:
- 2,388 Sq Ft
- 3 Beds
- 2 Baths
- 2 Stories
- 3 Cars
Hello, future homeowners and dreamers alike!
Imagine building a home that’s not just a carbon copy of something you’ve seen before, but one that’s as special as your wildest dreams, yet as down-to-earth as the best advice you’ve ever received.
Well, get ready for an exciting journey through a house plan that combines charm with clever design – our Post Frame Barndominium Home Plan, complete with a generously sized garage.
Think about a delicious lasagna – it’s a lot to take in, but oh-so satisfying.
That’s the essence of this home plan!
Stay Tuned: Detailed Plan Video Awaits at the End of This Content!
Related House Plans
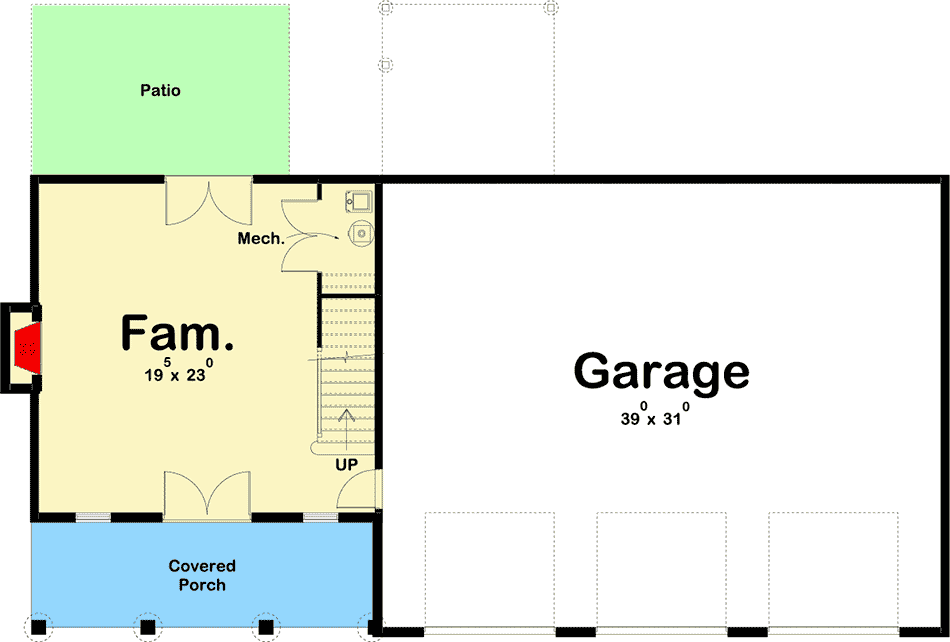

Let’s dive into post frame construction, shall we?
Picture an old-fashioned barn raising, but with a contemporary twist.
This building style uses large, sturdy poles anchored firmly in the ground, providing a robust framework for your home.
This method skips the need for traditional studs, steel frames, or concrete blocks.
It’s akin to assembling an elegant, giant-sized set of building blocks that are both stylish and enduring.
Now, let’s explore this 2,388 square foot gem.
It’s a home that feels as comfortable and familiar as your favorite sweater, yet as practical as a multi-tool gadget.
Related House Plans
The star of the show?

A spacious 3-car garage, ideal for your vehicles, a personal workshop, or a private retreat from impromptu living room concerts.
Inside, the main level welcomes you like a warm embrace.
Central to this space is a fireplace, creating the perfect setting for cozy nights, social media-worthy scenes, and a coveted spot for your pet.
This area is designed for laughter, stories, and the simple joy of being together.
Venture upstairs to experience the allure of an open floor plan.
The kitchen, complete with a large island, is perfect for everything from family breakfasts to sneaky late-night snacks.

The walk-in pantry is so roomy, you might consider bringing a guide.
The great room, surrounded by built-in bookshelves and another fireplace, combines the coziness of a library with the relaxation of a home cinema.
The master bedroom is more than just a sleeping area – it’s a sanctuary.
Equipped with dual vanities and a walk-in closet, it’s a space where you can gear up for the day with either calm or efficiency, depending on your mood.
Across the hall, two additional bedrooms share a Jack and Jill bathroom – perfect for kids or guests, offering both comfort and a hint of envy for your lovely home.

So, here’s the rundown: our Post Frame Barndominium Home Plan is more than just a house – it’s a backdrop for life’s precious moments.
It’s a place for growth, exploration, and countless stories.
This home is efficient, spacious, and undeniably cool.
Whether you’re a car lover needing ample garage space, or a kitchen maestro dreaming of expansive culinary quarters, this home caters to a variety of lifestyles.
It’s a reminder that the best things in life are often those we build ourselves, one step at a time.
Ready to turn those dreams into reality?
Seize your blueprint and let’s craft that dream home together.
After all, if you’re going to invest in building a house, why not make it as unique and extraordinary as you?

