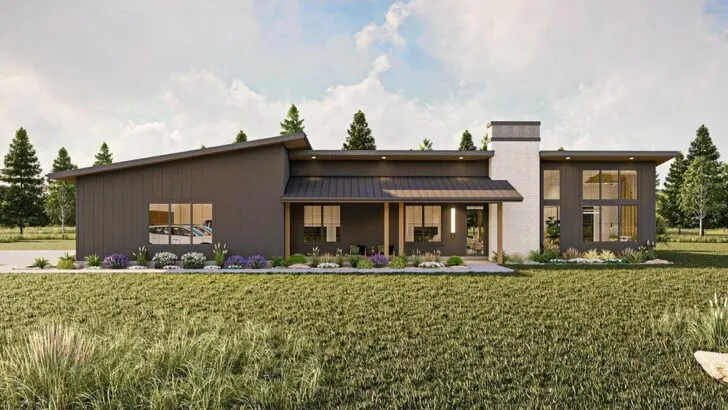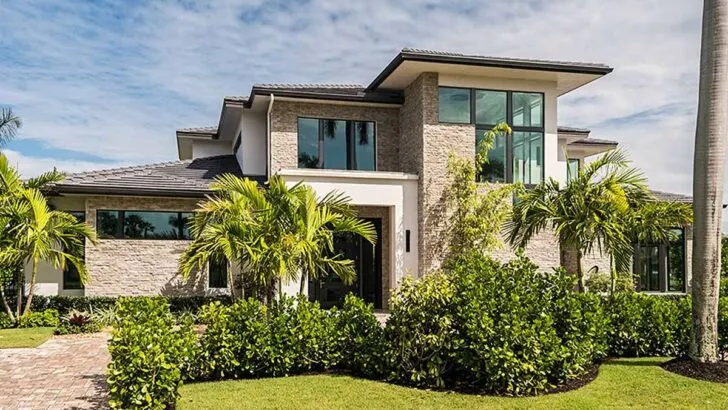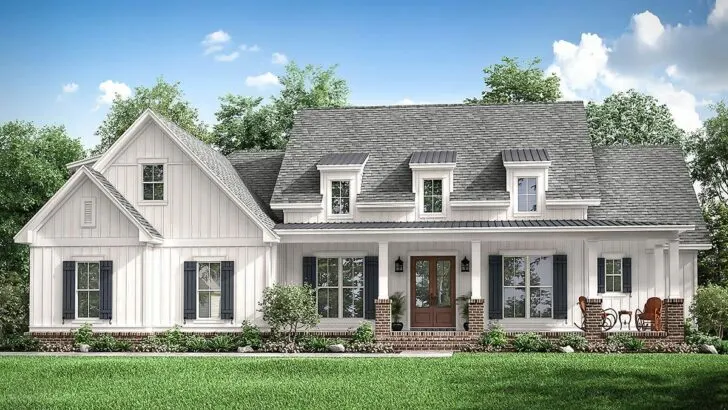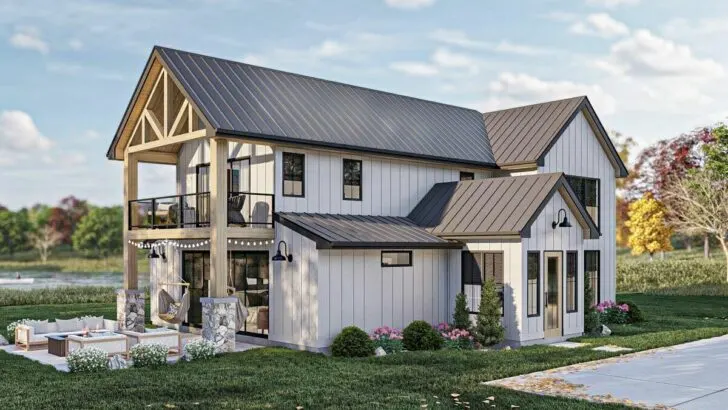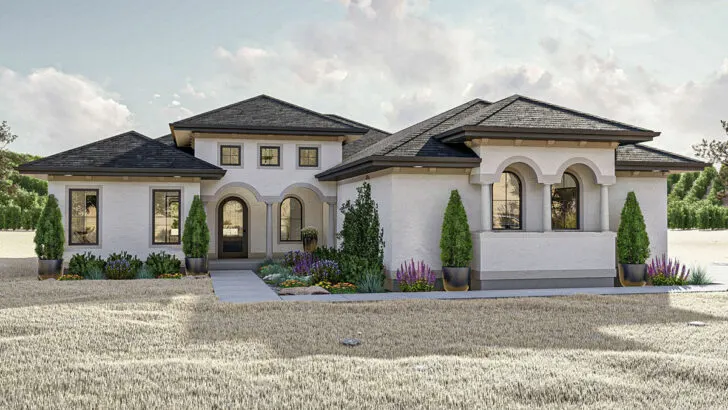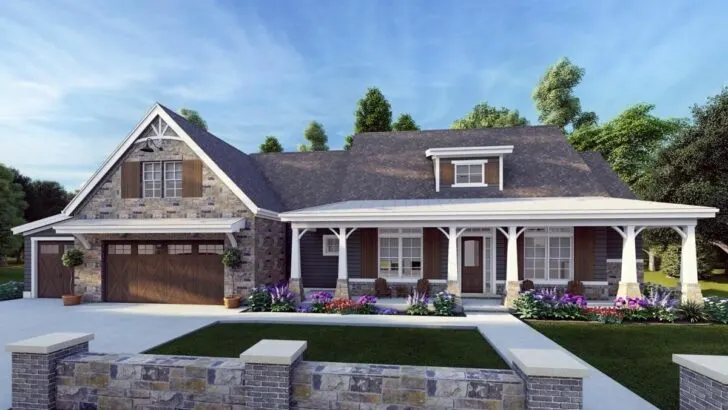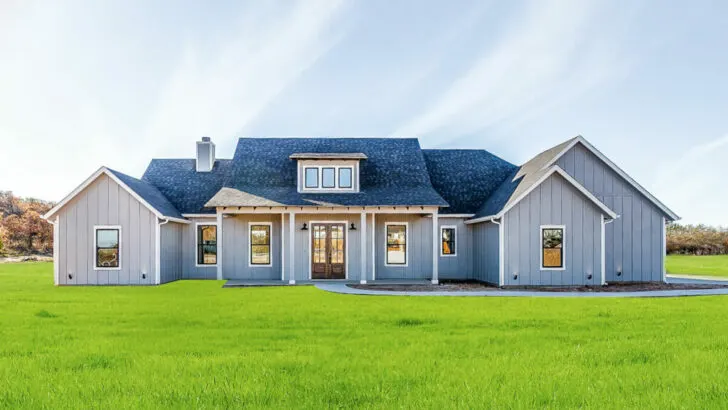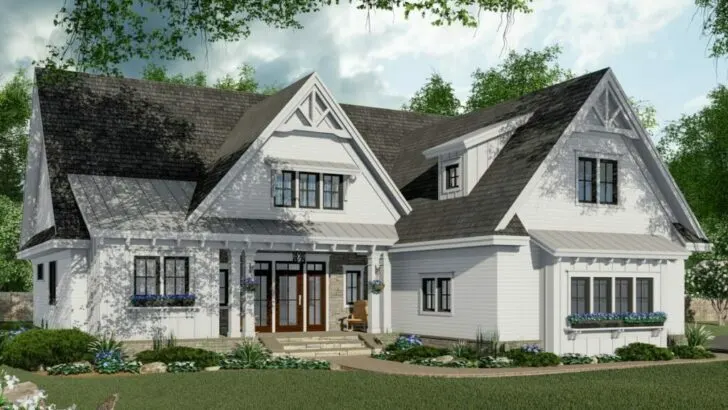
Specifications:
- 3,259 Sq Ft
- 3 – 4 Beds
- 2 Baths
- 1 Stories
Hello, home lovers!
Today, I’m thrilled to take you through an adventure in living spaces where the allure of modern design seamlessly blends with the warmth of rustic charm.
So, sit back with your preferred drink, and join me on this captivating exploration!
Envision a sprawling 3,259 square feet of pure bliss, laid out in such an inviting manner that it beckons you to dance around in sheer joy.
This home is more than a mere dwelling; it’s an expansive sanctuary crafted for those who cherish the ease of single-level living without sacrificing a speck of style.


Encompassing 3 to 4 bedrooms and 2 baths, it’s as if your deepest housing desires were understood and brought to life!
Related House Plans
The centerpiece of this modern farmhouse is the spectacular great room and kitchen combo, crowned with a gabled roof that elevates the ceiling, creating a sense of grandeur and openness.
Picture yourself whipping up delightful meals as your loved ones gather around, engaging in lively conversations or playful activities.
The abundance of large windows not only bathes the area in natural light but also frames the stunning views of the surrounding wrap-around patio, making every day feel like a living postcard.
Tucked comfortably in the home’s heart, the bedrooms are more than sleeping spaces; they are personal havens of tranquility.

The owner’s suite is a true marvel, featuring a barn door that leads to an impressively large closet.
You might just feel like you’re embarking on an adventure every time you pick an outfit!
The adjoining 5-piece master bathroom, complete with a freestanding tub, exudes the kind of opulence you’d expect in high-end resorts.
Related House Plans
Across the way, bedrooms 2 and 3 provide cozy sanctuaries for family or guests, sharing a well-appointed 4-piece bathroom, ensuring both convenience and luxury.
What sets this plan apart is its remarkable flexibility.

The double garage, accessible via the laundry room, doubles as a space for your vehicles or creative endeavors.
Adjacent to this area is a home office and a den – or perhaps your fourth bedroom?
This adaptable space is ready to meet whatever your life requires, be it work, relaxation, or additional guest accommodations.
Now, let’s talk about the pièce de résistance: the wrap-around patio.
This outdoor haven embraces your home, offering an idyllic setting for various activities.

Whether you’re throwing a summer party, savoring a quiet coffee morning, or simply soaking in the beauty of a sunset, this patio is a backdrop to countless cherished memories.
This one-level modern farmhouse is more than a structure; it’s a lifestyle choice, a dream realized.
Every corner of this home promises joy, comfort, and a harmonious blend of modern convenience with rustic allure.
If you’re searching for a home that envelops you in warmth and comfort after a long day, look no further.
Welcome to your new home, where every day is an experience in joy and comfort!

