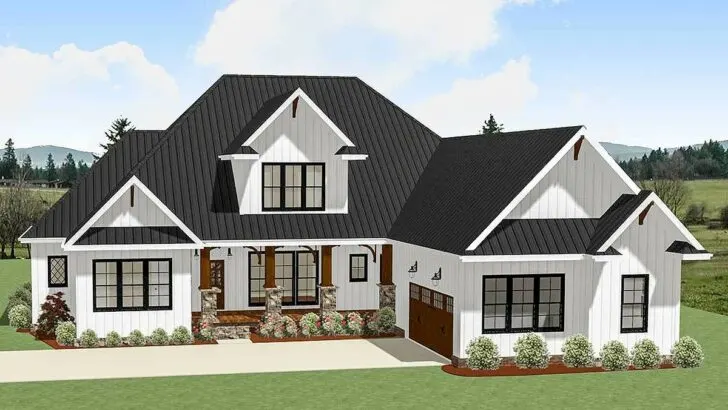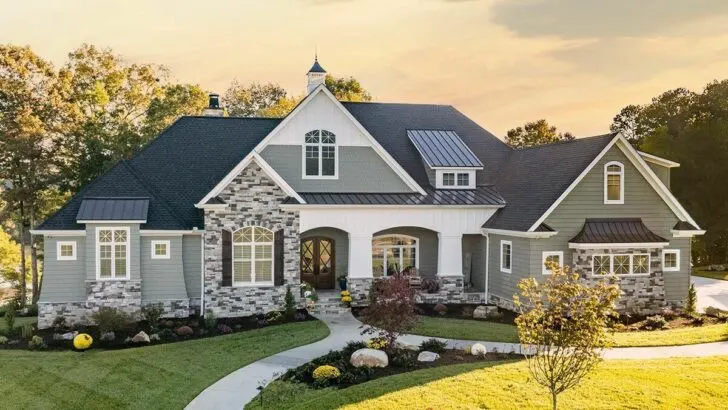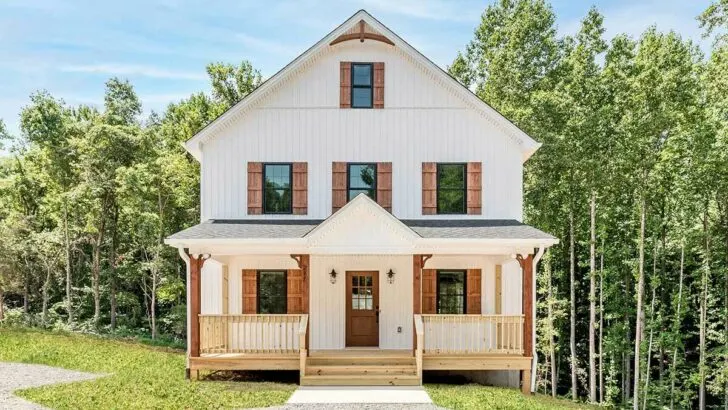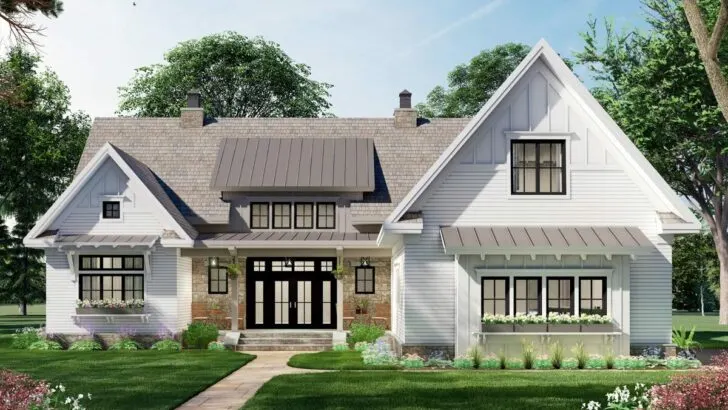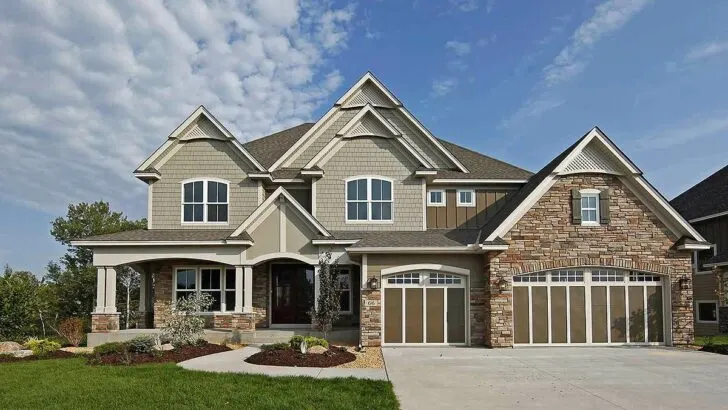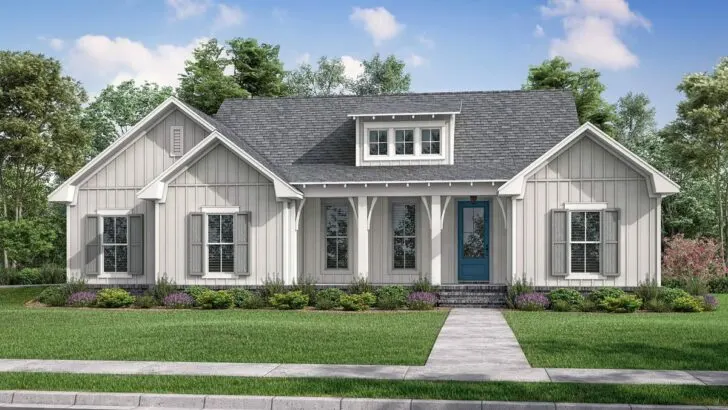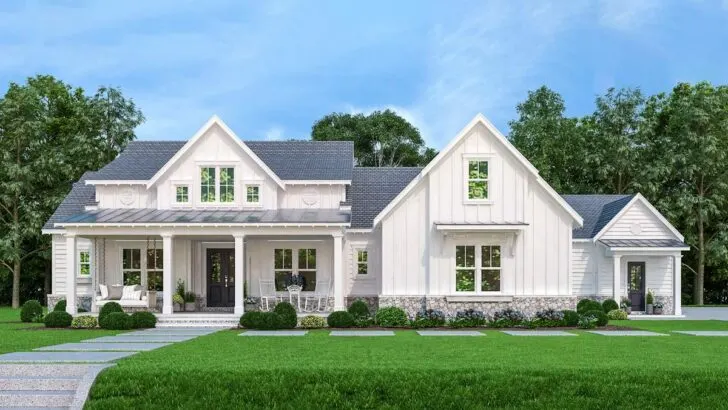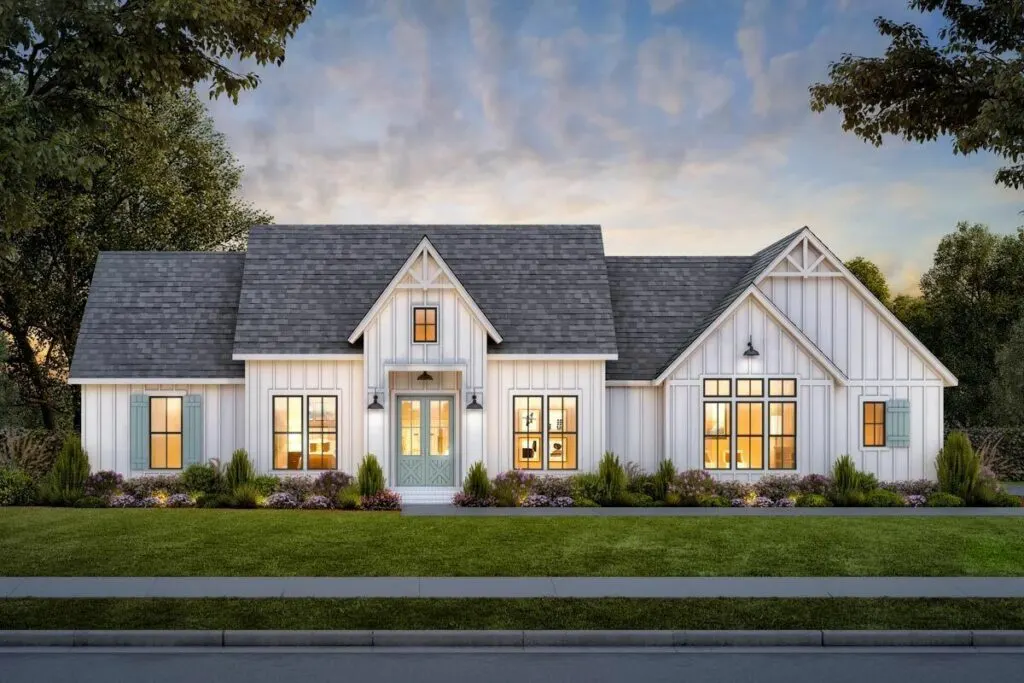
Plan Details:
- 2,377 Sq Ft
- 4 Beds
- 2.5 Baths
- 1 Stories
- 3 Cars
Get ready to hold onto your farmhouse hats, because we’re about to embark on a journey that blends modern elegance with the rustic charm of days gone by.
If you’ve ever imagined living in a home that captures the heartwarming essence of Grandma’s apple pie, but with a contemporary twist and a layout that’s more efficient than her cherished quilt, you’re in for a treat.
Allow me to introduce you to the dazzling 4-bedroom modern farmhouse, complete with an outdoor kitchen that beckons you to dine al fresco. And the best part? All of this tucked within the cozy embrace of 2400 square feet. Can you feel the excitement building? Let’s dive right in!
Imagine cruising up to a house dressed in an exquisite ensemble of board and batten siding. It’s a nod to the timeless allure of a classic farmhouse, but with a modern flair that promises something extraordinary.
Related House Plans
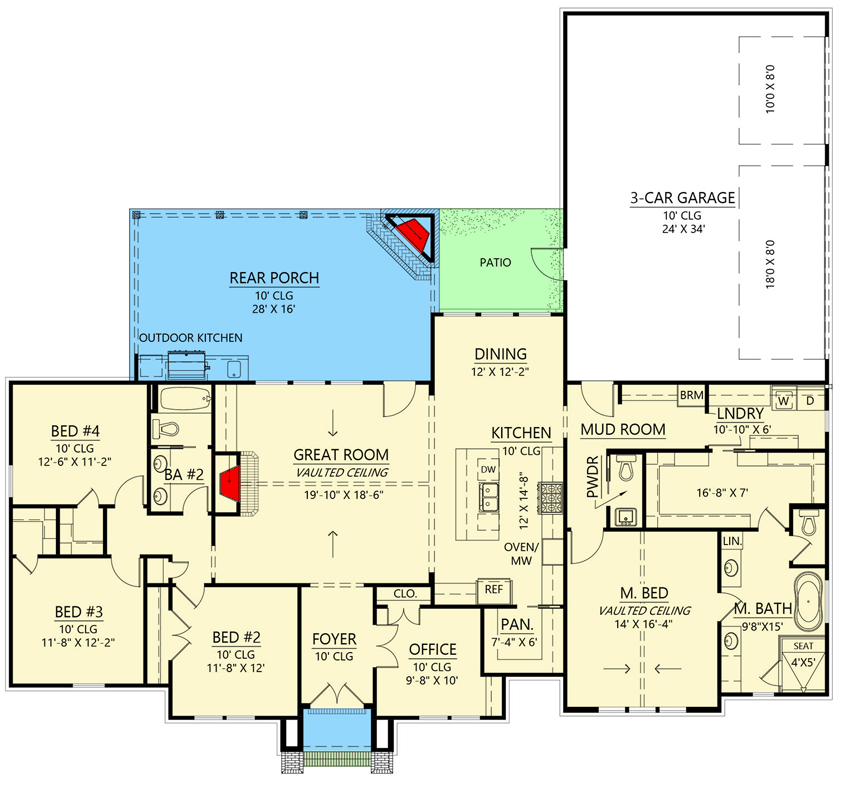
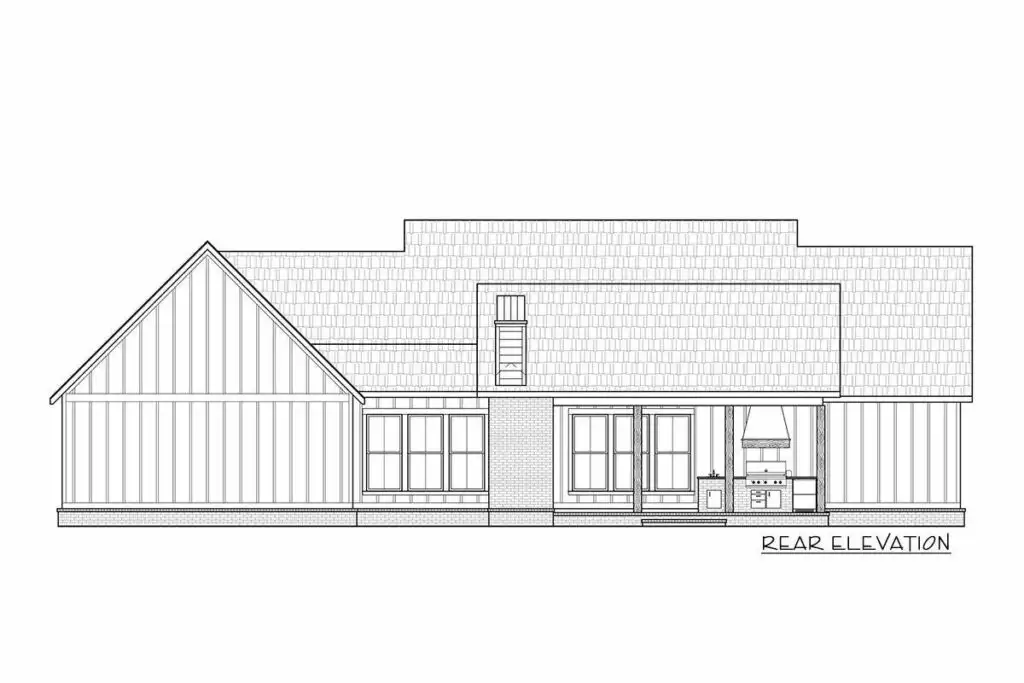
Now, picture this: a covered porch extending 7 feet out, like a gracious gesture that invites you to unwind with a glass of iced tea or perhaps indulge in a little wine, because, let’s face it, no judgments here. And let’s not forget the gable window that adds that extra touch of sophistication.
But wait, there’s more—prepare to be awestruck by the grandeur of the double door entry. It practically shouts, “Welcome to a life of grandeur and comfort!”
Related House Plans
As you step into the foyer, brace yourself for the breathtaking sight that awaits.
The great room unfolds before you, with its vaulted ceiling and an aura that tempts you to lounge around lazily or perhaps summon your inner dancing diva for a spontaneous dance-off. Yes, those epic dance battles suddenly seem like a distinct possibility.
Ah, but let’s reminisce for a moment—recall the times when you found yourself working from your bed due to a house bursting with holiday guests? Those days are now a distant memory. To your right, imagine elegant double doors guarding your haven of productivity, aka the home office.
Yet, this isn’t just any ordinary office—it’s a sprawling sanctuary that could easily moonlight as a guest room, a stunning blend of style and substance that redefines productivity.
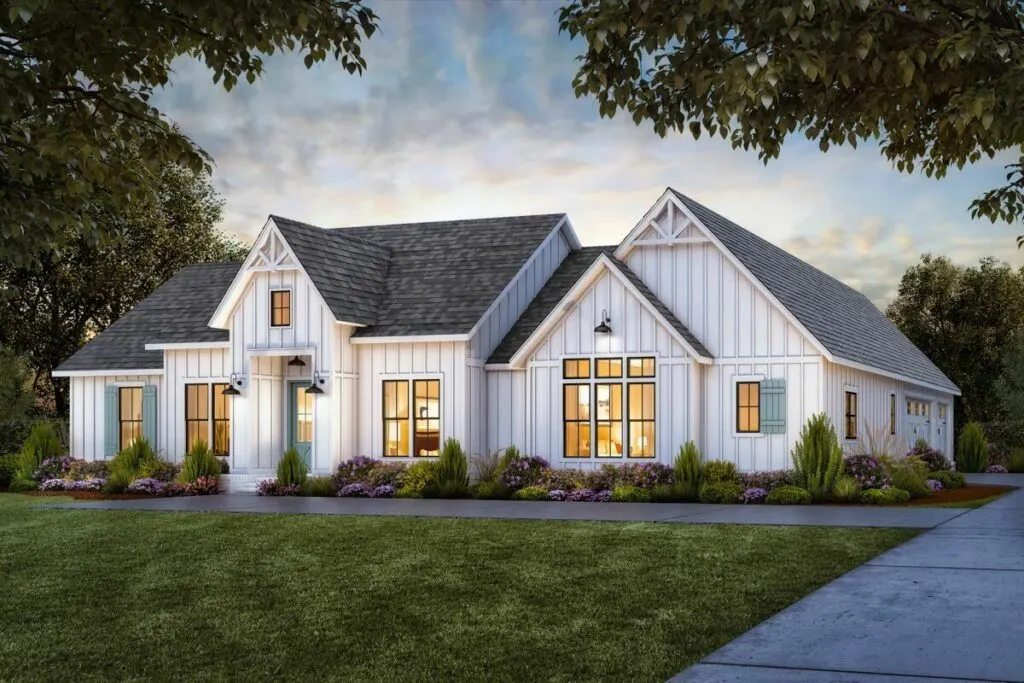
And now, let’s venture into the heart of any home—the kitchen. Picture yourself cooking up a storm while effortlessly engaging in conversations with loved ones lounging in the great room or enjoying a meal in the dining area.
This is the magic of open-concept living, a space that encourages togetherness without compromising on style. And that fireplace view peeking out from behind a generously-sized 4′ by 8′ island? Suddenly, cooking transforms into an enchanting experience.
For those of us who constantly seek snacks or secretly wish for a portal to Narnia, behold the walk-in pantry—a culinary haven that makes you feel like you’re stepping into a realm of endless possibilities. It’s the kind of pantry that sparks joy and ignites culinary creativity.
Now, let’s retreat to the realm of slumber—the master suite. Nestled away on the right, it’s a haven of tranquility that beckons after a long day of conquering the world.
And for those who might have an ever-expanding wardrobe, fear not, for the walk-in closet isn’t merely a storage space—it’s a gateway to convenience, connecting directly to the laundry room. It’s a harmonious blend of luxury and practicality that speaks volumes about the thoughtful design.
And what if you’re hosting a large family gathering or a delightful slumber party? Fear not, for on the opposite side of the abode, you’ll discover three more charming bedrooms, all united by a generously-sized bath that exudes both style and functionality.
Of course, life isn’t always a picture-perfect panorama of rainbows and sunshine. There are days when muddy shoes and clutter threaten to steal the spotlight. But behold, the solution resides within the walls of our modern farmhouse.
Step into the mudroom, conveniently located right off the impressive 3-car side-entry garage. With its array of lockers, it’s an oasis of organization that ensures muddy hiking boots and soggy raincoats never make their way onto your pristine floors.
And there you have it—a modern farmhouse that boasts four bedrooms and a symphony of design marvels. It’s a haven that offers the best of both worlds: spacious enough to accommodate your dreams and intimate enough to embrace you like an old friend.
Every nook and cranny is a canvas for crafting cherished memories, where laughter echoes through the halls and every corner whispers, “Welcome home.”
So, who’s ready to turn up the music and unleash their dance moves in the great room? I’ve got the playlist queued up and the stage is all yours!

