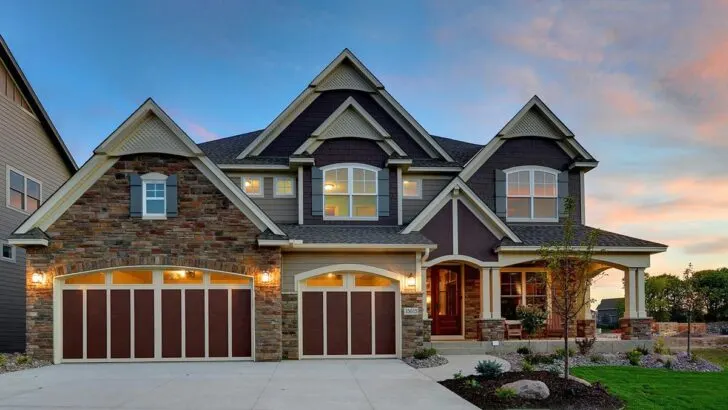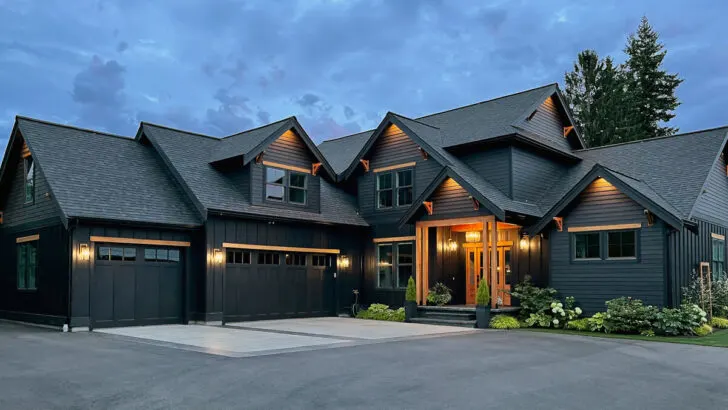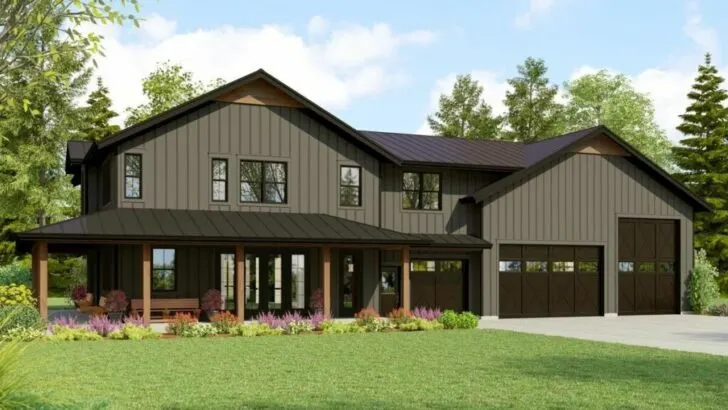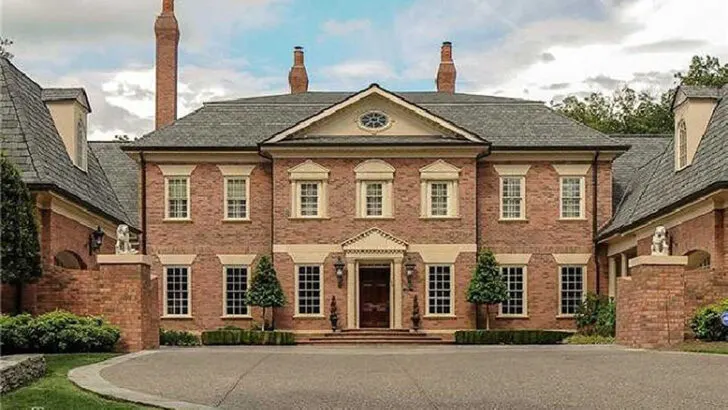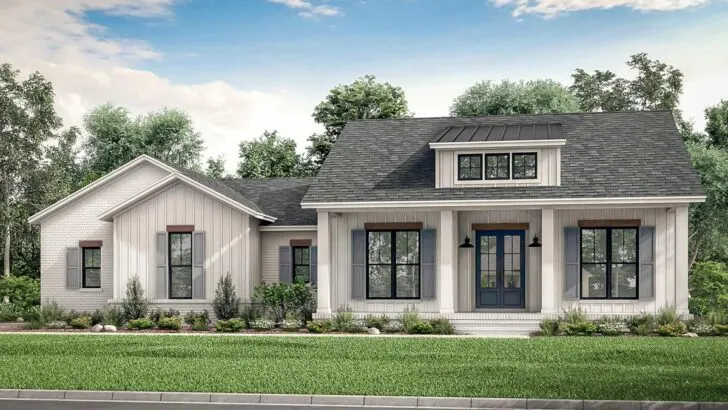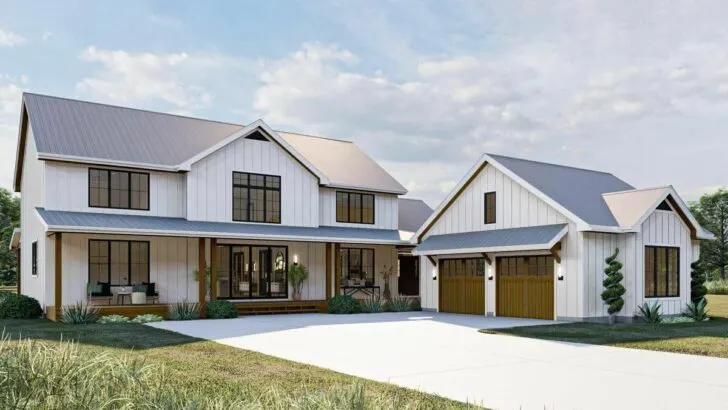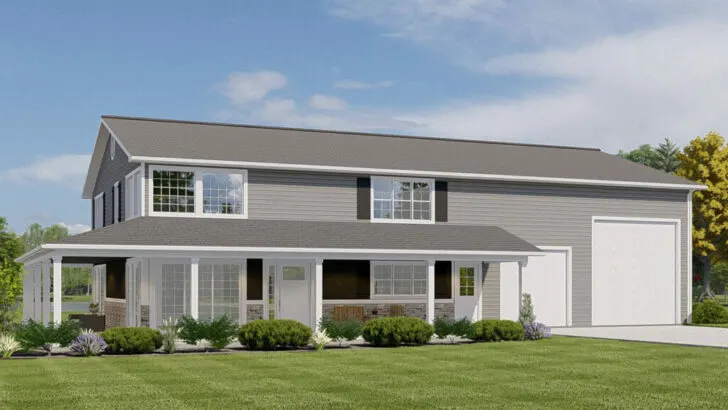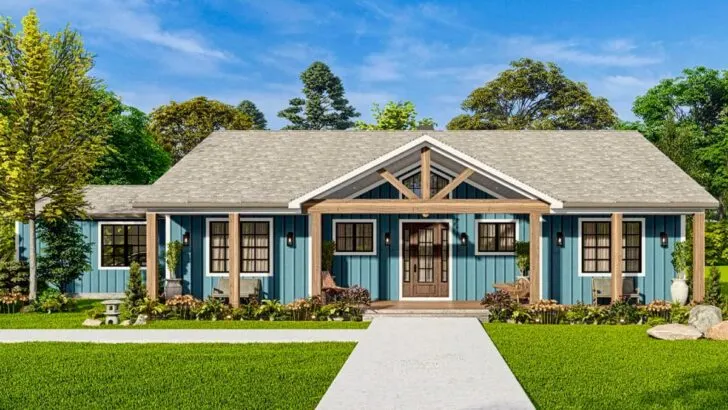
Plan Details:
- 3,366 Sq Ft
- 4 Beds
- 3.5 Baths
- 1 Stories
- 3 Cars
Calling all home enthusiasts!
Imagine a haven that effortlessly blends rustic charm with modern-day allure, a place that fulfills every architectural dream you’ve sketched. Prepare to be captivated, for your perfect abode might have just materialized before your eyes.
As you lay your gaze upon this magnificent hill country ranch home, an air of grandeur envelops you. Yet, it’s a sophisticated grandeur, not an ostentatious display.
The stone trim, reminiscent of the Flintstones perhaps, and the timber-frame gabled porch form an entrance that sets the stage for the magic within.
Related House Plans





Related House Plans
Dark window sashes and a sleek metal roof playfully infuse a touch of contemporary flair into the traditional façade. It’s like the fusion of chocolate and chili – unexpected but undeniably delightful.
Now, let’s pause for a moment. This is not your run-of-the-mill dwelling. This home is practically begging you to invite your entire extended family over for Thanksgiving festivities.
It’s ready to embrace the delightful chaos of your niece’s paint-soaked adventures and your uncle’s quirky talent for juggling gravy boats.

The open floor plan is your secret weapon for staying connected. Cooking up a storm in the kitchen while simultaneously participating in the “Is Die Hard a Christmas movie?” debate in the living room? No walls impede your involvement here.
Hold onto your hat, because here comes the pièce de résistance – the vaulted ceiling in the great room. If ceilings could speak, this one would boast of an extra shot of espresso.
Hovering above a cozy fireplace, it’s flanked by built-ins that any book lover would swoon over.

Oh, and if you’ve ever lamented the limited workspace while preparing those delectable Sunday roasts, the kitchen’s generously-sized island has got you covered. The adjacent dining room isn’t just a space for meals; it’s a haven of scenic splendor, offering breathtaking views that accompany your morning coffee.
Now, if the thought of a master bedroom that doubles as a personal retreat tickles your fancy, consider yourself enticed. Nestled discreetly on the left, it’s a sanctuary away from the outside world.
But wait, there’s more – a pocket door (who needs regular doors, anyway?) reveals an ensuite with a standalone tub perfect for indulgent bubble baths accompanied by a good book.

Ah, but the magic doesn’t end there. A custom double-headed shower transforms your morning routine into a spa-like experience, while the walk-in closet might as well be a portal to a wardrobe wonderland.
As if that wasn’t enough, brace yourself for the splendor of a game room adorned with charming barn doors. Slide those doors apart, and there it is – a cozy nook tailored for your electronics, complete with built-in desks that could even inspire the most dedicated procrastinator to buckle down.
And just when you thought we had shown you everything, venture behind the expansive 3-car garage. There, you’ll discover three more bedrooms.

Picture this: one with its own bathroom (every teenager’s fantasy) and two that share a Jack-and-Jill bath. It’s like the Brady Bunch, only infused with abundant style.
In essence, this hill country ranch home is not merely a house; it’s a declaration. A testament where traditional elegance seamlessly converges with contemporary vibrancy, birthing a masterpiece that you’d proudly dub “home.” So, are you already envisioning your bags packed?

