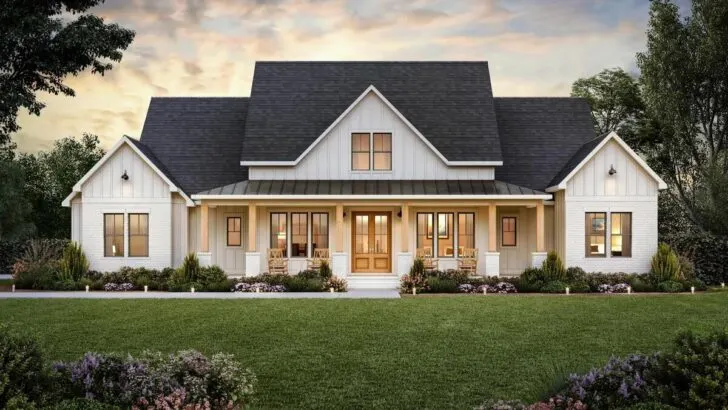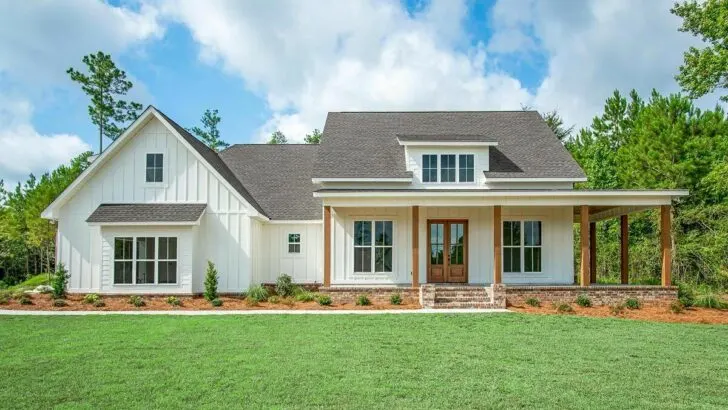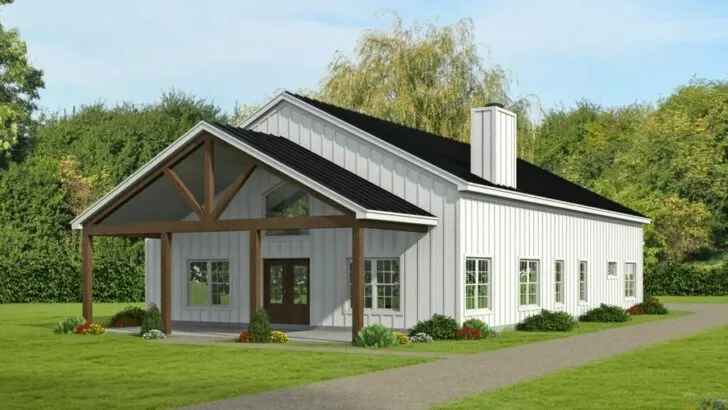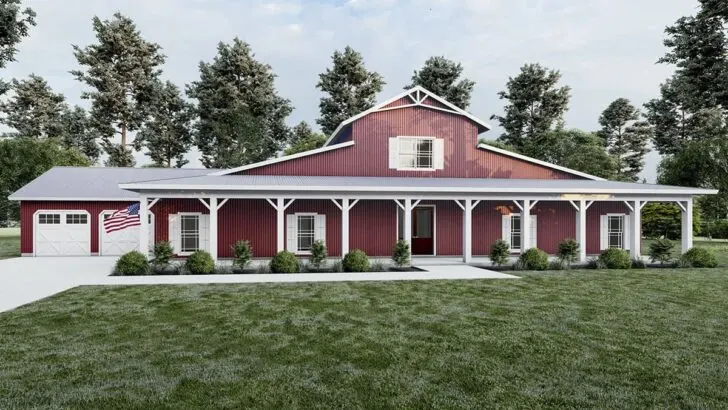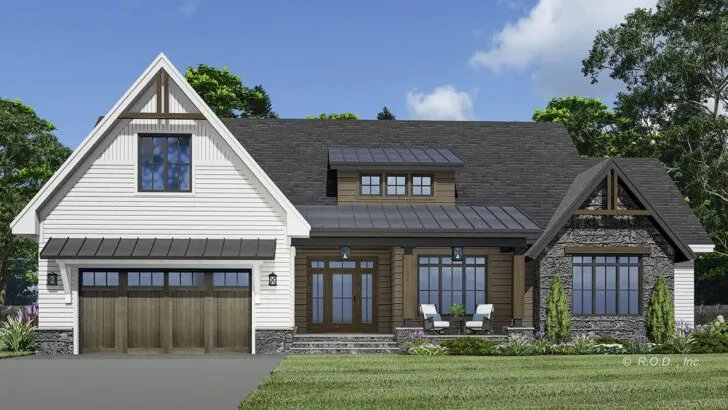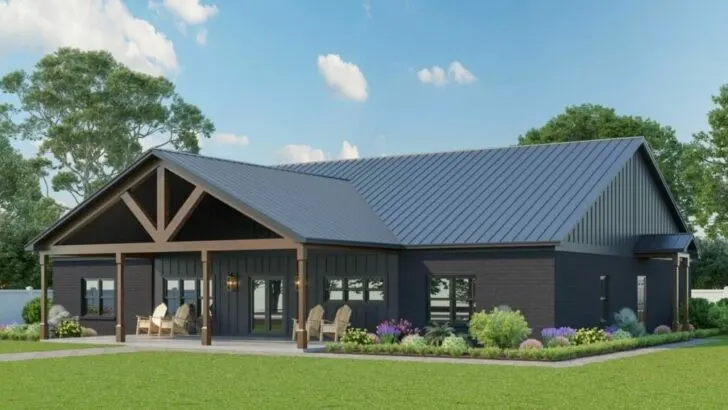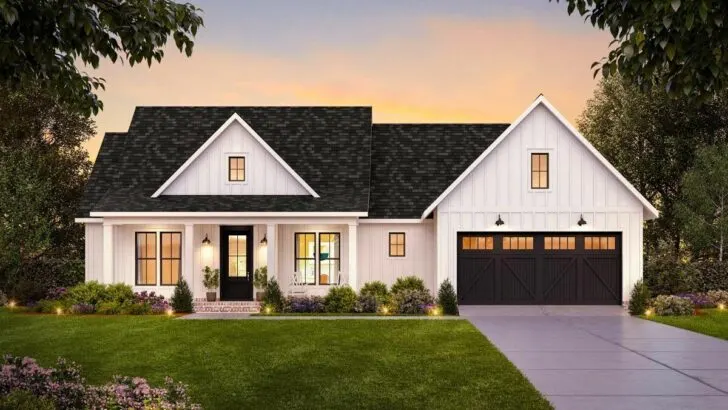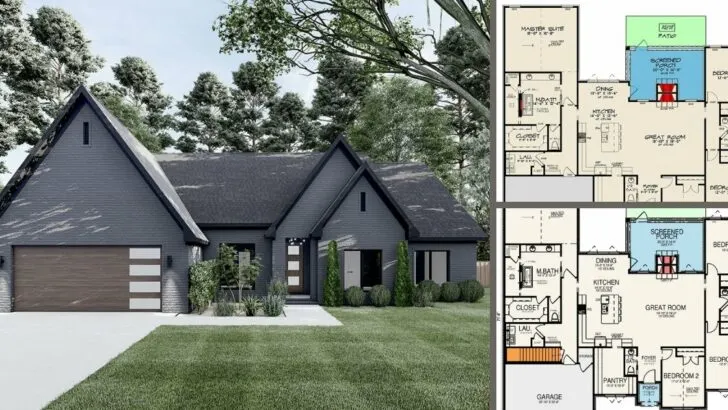
Specifications:
- 2,817 Sq Ft
- 4 Beds
- 2.5 Baths
- 1 Stories
- 2 Cars
Hey there, House Hunters and Dreamers!
I recently came across a house plan that’s a perfect blend of rustic allure and contemporary ease, and I couldn’t wait to share it with you.
Welcome to the charm of a 4-bedroom, 2.5-bathroom rustic ranch-style abode, stretching out over a spacious 2,817 square feet of living space – all on one level.
It’s like uncovering a hidden gem in your favorite playlist; something both comfortably familiar and delightfully unexpected!
From the moment you walk in, you’re embraced by a vaulted great room that steals the show.

It’s exactly the kind of place where memories are made, from bustling family get-togethers to serene evenings curled up by the fire.
Related House Plans
The dual sliding doors blur the boundaries between the inside and the great outdoors.
Picture this: enjoying your morning brew with a view of the sunrise painting the garden, or hosting effortless summer get-togethers that flow from the heart of the home, the kitchen, to the great outdoors.
Speaking of the kitchen, it’s a haven for those who love to cook and entertain simultaneously.

Open to the great room, it ensures you’re never out of the loop during those special moments.
The dining area, with its own sliding doors, offers the joy of open-air meals without leaving the comfort of your home.
It’s like a daily escape into nature.
The master suite is your personal oasis, complete with direct access to the outdoors – imagine stepping directly into the morning light.
Related House Plans

Across the way, three additional bedrooms feature walk-in closets and share a bathroom plus, excitingly, a playroom!
Say goodbye to the days of navigating a minefield of toys in your living space.
Not to be overlooked, the 978-square-foot garage facing the rear isn’t just for parking.
It’s a versatile space with endless possibilities: a workshop, a home gym, or your private studio.

And here’s where it gets even more interesting: this home is designed with a Pre-Engineered Metal Building (PEMB) framework.
PEMBs are the backbone of those stylish barndominiums you’ve seen online, offering unmatched durability and flexibility.
PEMBs make construction a breeze, cutting down on time and worry about weather delays.
Plus, they simplify interior modifications, thanks to their versatile structure.

And for those who prefer a more traditional look, there’s an option to switch to 2×6 exterior framing, blending the robustness of metal with the classic beauty of wood.
This house plan is not just a set of instructions; it’s a starting point for your dream home.
It’s adaptable to your style, whether you lean towards the rustic or favor a more modern aesthetic.
Imagine a home that grows with you, a place where each corner holds a story, a dream realized.

To wrap it up, this 4-bedroom rustic ranch offers more than just living space; it promises a lifestyle.
A blend of modern conveniences with timeless charm, it’s a sanctuary for those who cherish both innovation and tradition.
If you’re in search of a space that feels like a comforting embrace at day’s end, look no further.
Remember, it’s not just about the structure; it’s about creating a home filled with love and dreams.
Happy hunting, and may you find the perfect backdrop for your life’s journey!

