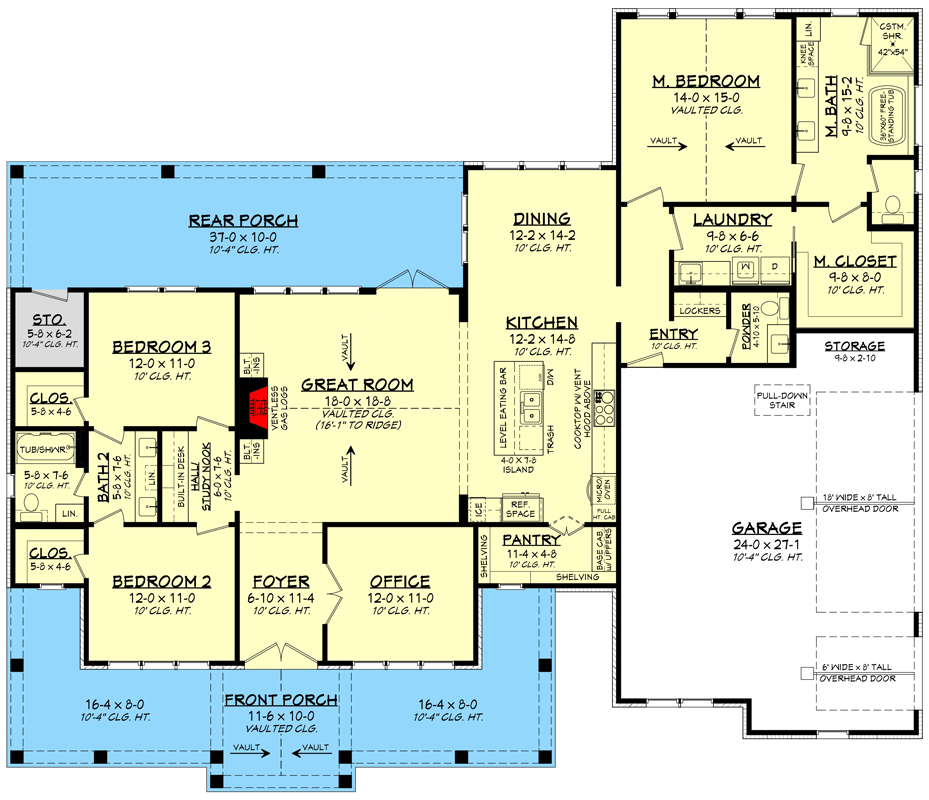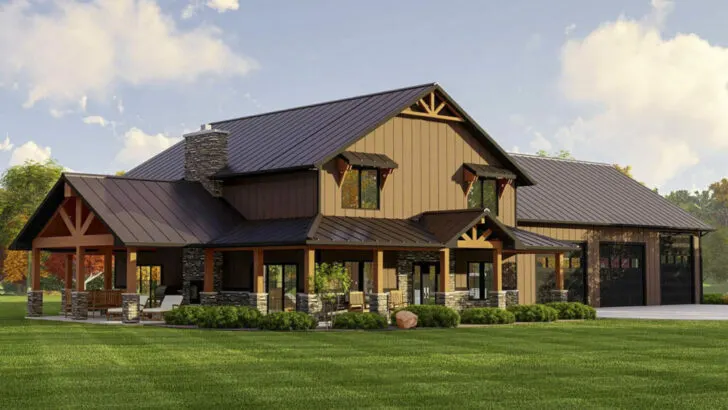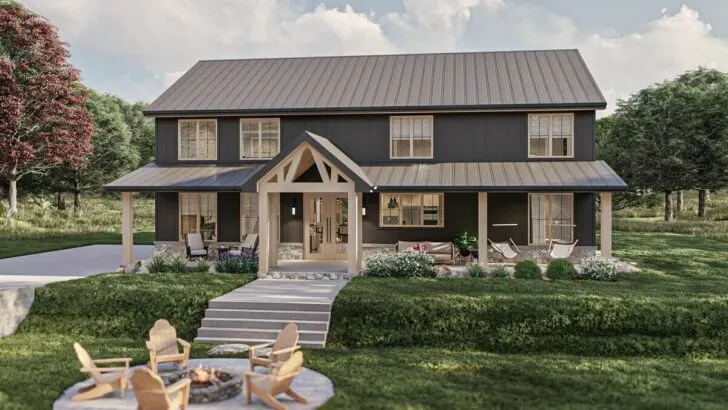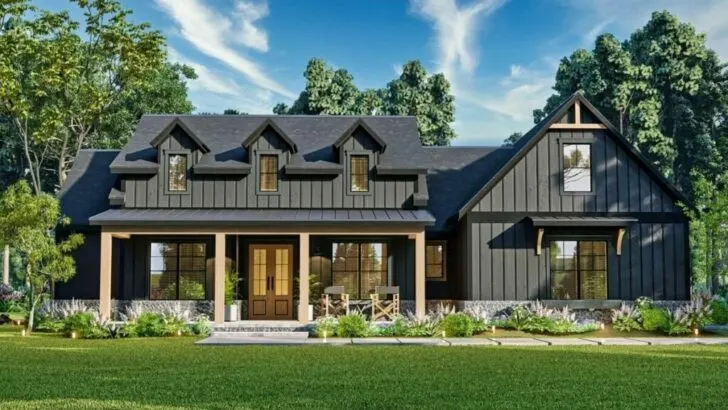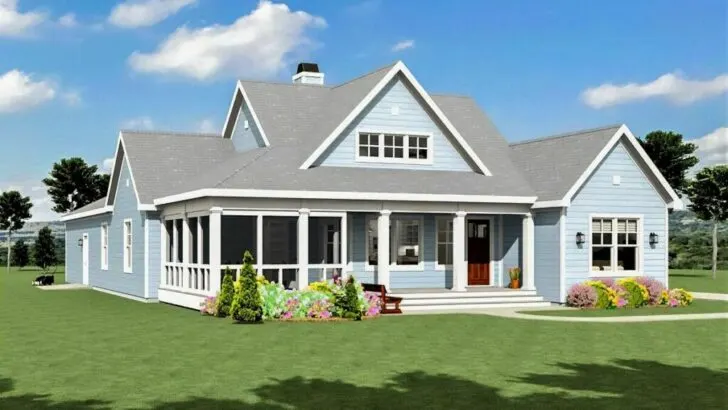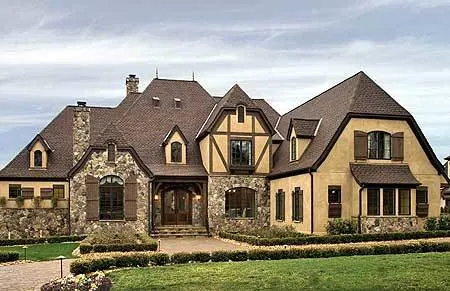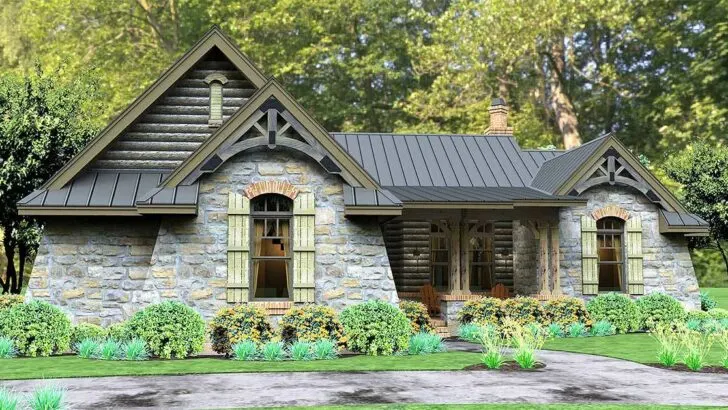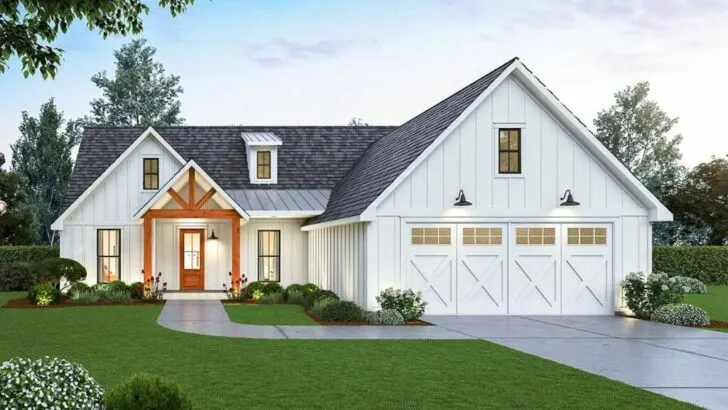
Plan Details:
- 2,195 Sq Ft
- 3 Beds
- 2.5 Baths
- 1 Stories
- 2 Cars
Welcome, dear readers, to a captivating journey through a home so enchanting, it will cast a spell on you, making your grandma’s apple pie seem positively ordinary.
This isn’t just any house; it’s a 2,195 square foot masterpiece of rustic allure, nestled gracefully amid the serene embrace of whispering pines or on the cusp of a bustling town. Join me as we explore this unique abode.
Picture this: a porch that transcends its humble name. It’s not merely a porch; it’s a place where spontaneous gatherings spring to life, where ghost stories take on a tangible presence, and where rocking chairs find their eternal repose.
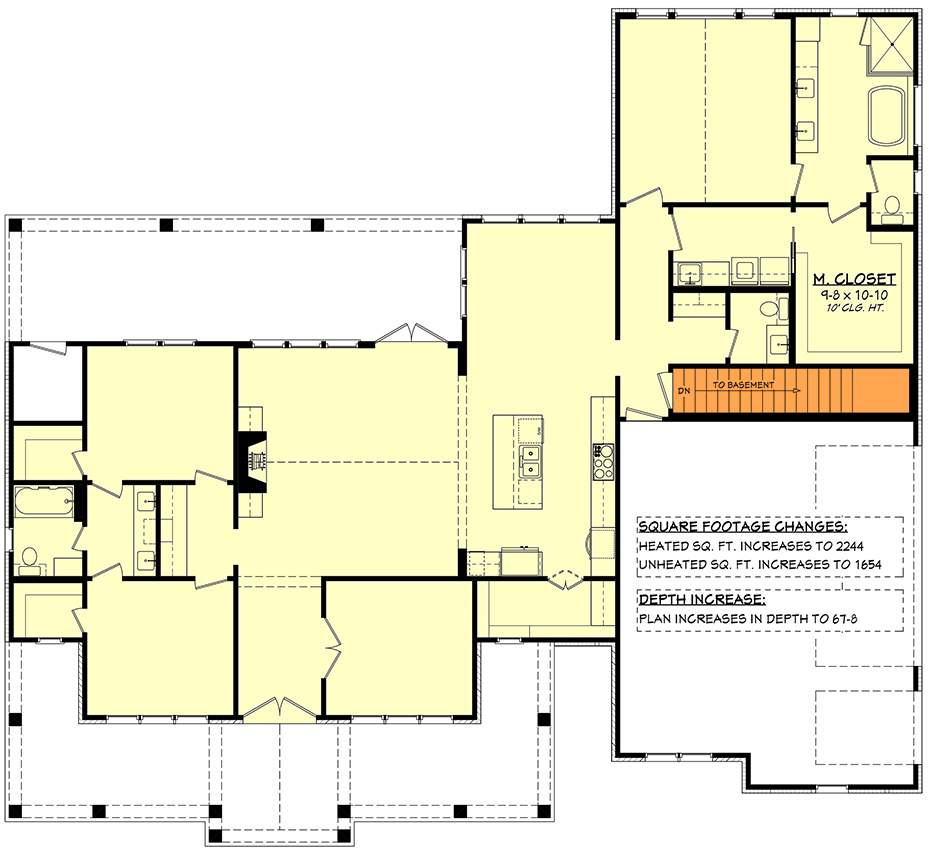


This craftsman beauty boasts a wrap-around porch, a VIP invitation for the sun, the breeze, and perhaps the entire neighborhood. It beckons you to kick up your feet and let the world marvel at your leisurely escape.
Adjacent to this welcoming porch lies a sprawling rear veranda, adorned with colossal windows that invite the outdoors in, as if Mother Nature herself decided to drop by for a cup of tea. Who could resist such an invitation? Sunrises, sunsets, and the occasional squirrel’s acrobatics—it’s a daily panoramic spectacle.
As we step across the threshold, we are embraced by an open floor plan that exclaims “space.” Not the outer reaches of the universe (although with those expansive windows, stargazing is an enticing option), but the kind of space that invites you to dance like nobody’s watching, even if they are.
Related House Plans

Three bedrooms and two-and-a-half baths—not mere numbers, but a promise. A promise of bubble baths interrupted by rubber duck battles and bedrooms that serve as the canvas for pillow fort empires.
For those with a penchant for collecting shoes or hoarding snacks for an inevitable “midnight emergency,” a walk-in pantry stands ready to safeguard your treasures.
Now, let’s discuss the great room. It’s not just “great” in name; it’s a vaulted marvel where stories come alive. Think of it as the living room’s cooler, more sophisticated sibling, where laughter is heartier, and every movie night feels like a grand premiere.

Speaking of vaulted spaces, the main bedroom refuses to shy away from drama. It’s the type of room that boldly declares, “I require lofty ceilings because I have lofty dreams.”
And if you desire to wash away the day’s worries, step into the ensuite bath. Double vanities (because sharing is overrated, isn’t it?), a tub that beckons for a long soak, and a glass-enclosed shower that feels remarkably like a private rain dance.
Every home possesses a heart, and in this rustic gem, it’s undoubtedly the kitchen. Close your eyes and envision it: the sizzling symphony of cooking, the fragrant embrace of herbs, and the soft hum of conversation.

Yes, the kitchen isn’t just a place for culinary creations; it’s a stage. This one, open to the great room, ensures you’re always part of the action, even if your culinary prowess is limited to mixing cereal with milk.
I’ve had the privilege of visiting many houses, but there’s an undeniable magnetism to this rustic 3-bedroom craftsman.
Perhaps it’s the enchanting wrap-around porch, or maybe it’s the airy, light-filled interiors. It could be the perfect blend of intimacy and openness that it offers.

Whatever the secret ingredient may be, this house whispers tales of timeless moments and memories yet to be crafted.
So, if you ever have the fortune of stepping inside such a home, take a pause, inhale the rustic charm, and remember—homes like these are not just constructed with bricks and beams; they are woven from dreams and bathed in beams of sunlight.

