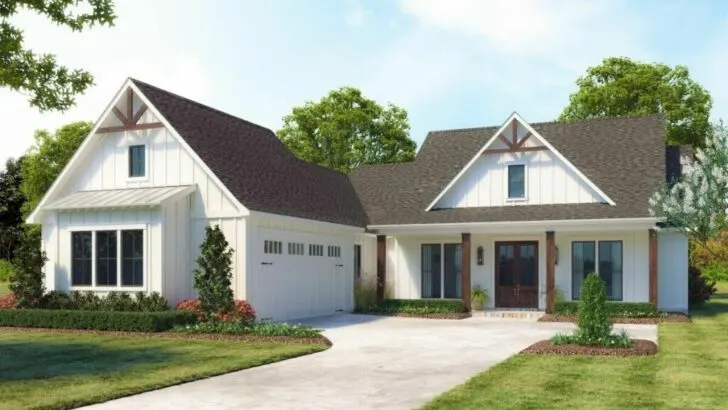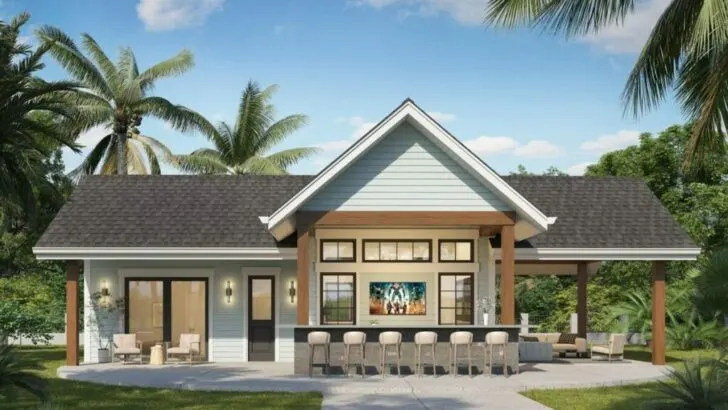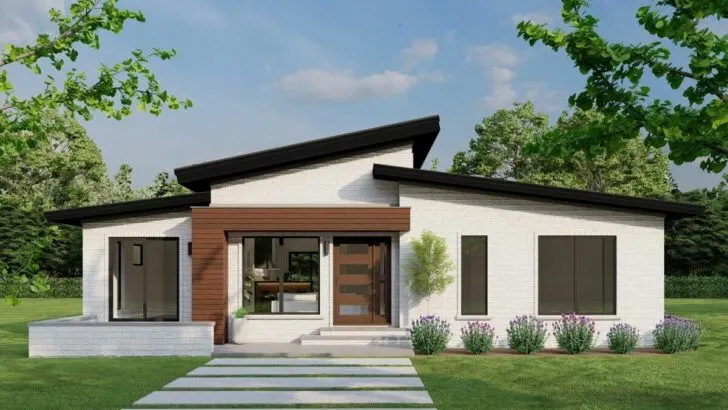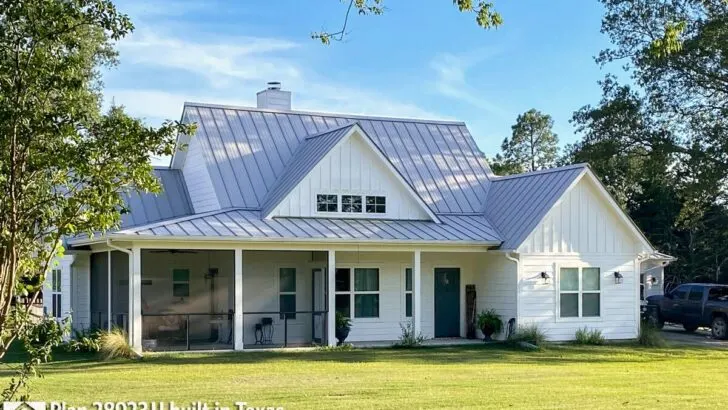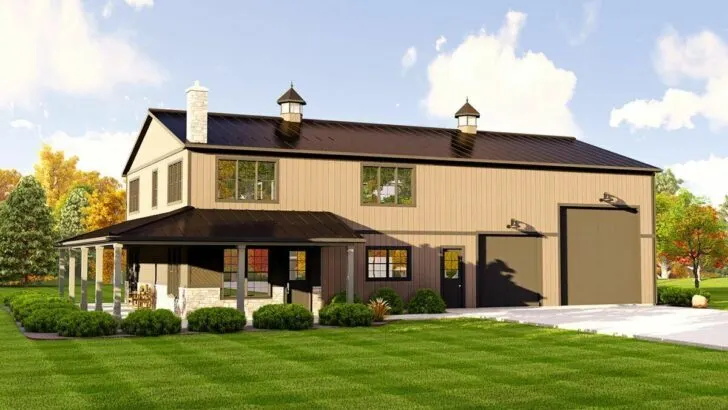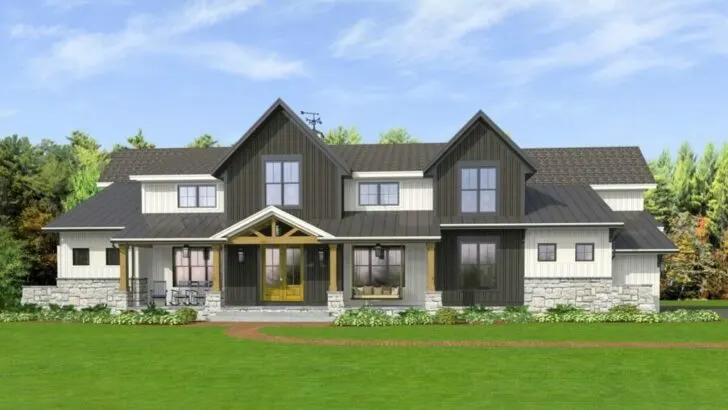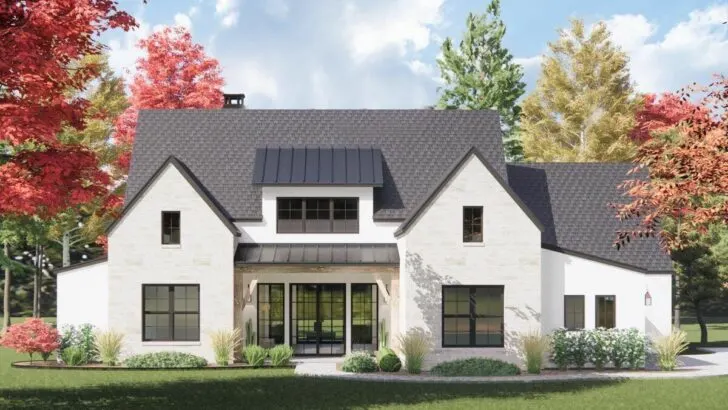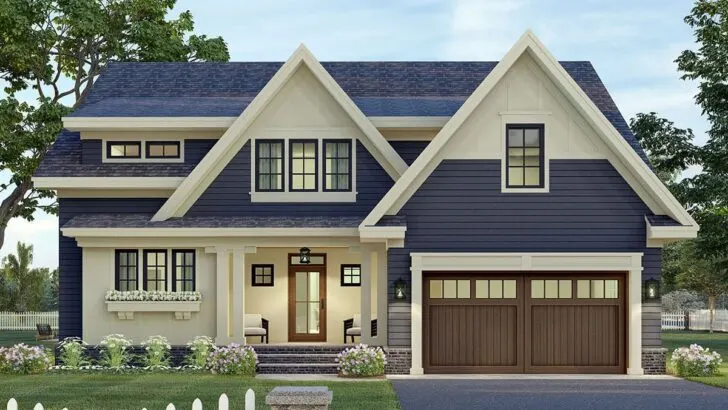
Specifications:
- 2,534 Sq Ft
- 2 – 3 Beds
- 2 Baths
- 2 Stories
Step into the enchanting world of Barndominiums, where the rustic allure of the countryside seamlessly embraces modern comfort.
Today, we embark on a captivating journey through a house plan that transcends mere bricks and beams; it’s a lifestyle statement, an embodiment of your unique taste and dreams.
Imagine a 2,534-square-foot Barndominium, a haven that welcomes you with open arms, boasting a vaulted living room and a snug loft.
It’s like slipping into your favorite pair of jeans – timeless, snug, and tailored just for you.
Let’s embark on a delightful exploration of every corner and cranny of this charming abode.


From the exterior, this Barndominium exudes country charm, blending classic gable and shed-style roofing with barn door shutters that exude rustic chic.
Related House Plans
It’s akin to a warm, inviting embrace, beckoning you closer.
As you step through the double doors, you’re greeted by a space so open and airy that it encourages you to take deeper breaths.
The living area, kitchen, and dining space seamlessly merge in an open-plan design, ideal for both lazy Sundays and vibrant Saturday nights.
The kitchen isn’t just a kitchen; it’s the heart of the home, where culinary magic and cherished memories are created.

Imagine a grand island, not just a food prep area, but a social hub, with seating for seven.
Whether you’re a culinary virtuoso or a microwave magician, this kitchen is your stage.
Now, let’s talk about those soaring vaulted ceilings; they’re not merely high; they’re ‘your dreams have no limit’ high.
Related House Plans
These ceilings bestow an air of grandeur and expansiveness that makes the space feel larger than life.
It’s like residing within an inspiring quote, but with impeccable lighting.
Concealed behind the kitchen, the master bedroom awaits, a personal retreat for you to unwind.

It features a lavish 4-fixture bath, boasting both a tub and a shower.
It’s the perfect sanctuary to relax after a day filled with whatever activities necessitate such relaxation.
One side of this delightful Barndominium houses an exercise room/studio combo, a versatile space that serves as a Swiss Army knife of rooms.
Whether you’re sculpting your physique, practicing yoga, or nurturing your creativity with the next masterpiece, this room has you covered.
Moreover, two sets of sliding doors lead to the side yard, offering a multitude of options for fresh air and inspiration.

The main level also encompasses a second bedroom, adaptable to accommodate guests, children, or that spontaneous cousin who always arrives unannounced.
This versatile space effortlessly adjusts to your changing needs, akin to a chameleon, albeit with less color-changing and more comfort.
Upstairs, you’ll find a loft that transcends being a mere room; it’s a sanctuary.
Overlooking the living area below, it offers a bird’s-eye view of your realm.
It’s perfect for a home office, a quiet reading nook, or even your ‘hide from responsibilities’ zone.

The 3/4 bath on this level is just the cherry on top, adding convenience and charm to this already delightful space.
This Barndominium is more than just walls and a roof; it’s an exquisite blend of comfort, style, and functionality that transforms it from a house into a true home.
Whether you’re hosting a grand soiree or savoring a peaceful night in solitude, this house plan adapts to your lifestyle as if it were meticulously crafted just for you.
So, if you’re on the hunt for a home as unique as you are, this Barndominium might be your match made in heaven.
Remember, a house is constructed of bricks and beams, but a home is built from hopes, dreams, and perhaps a few barn door shutters.

