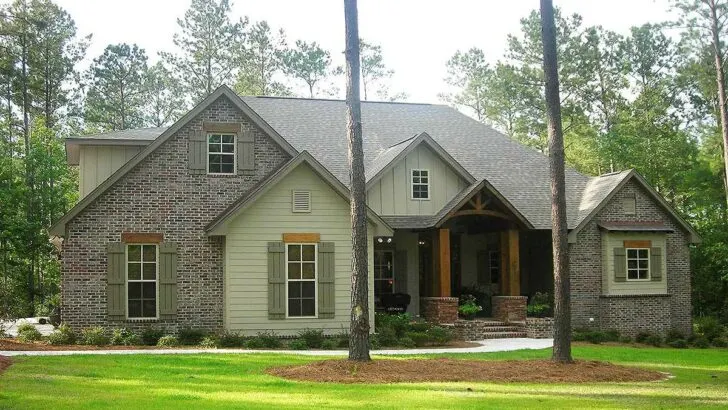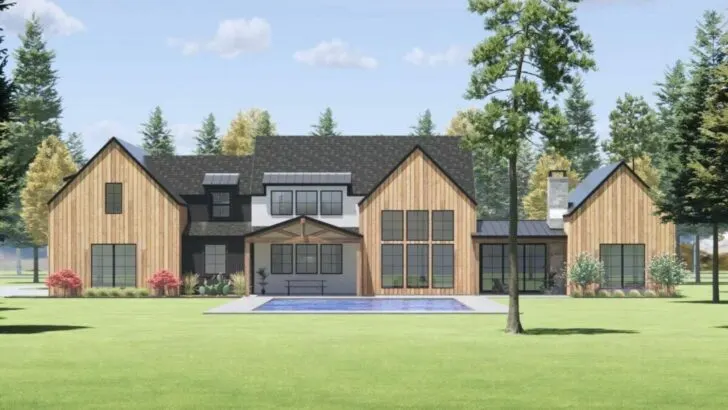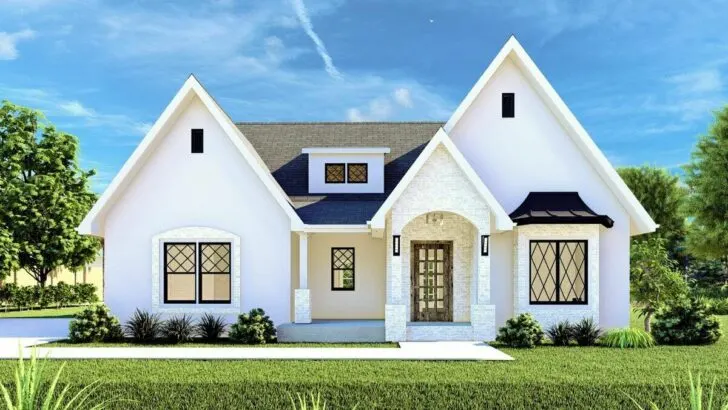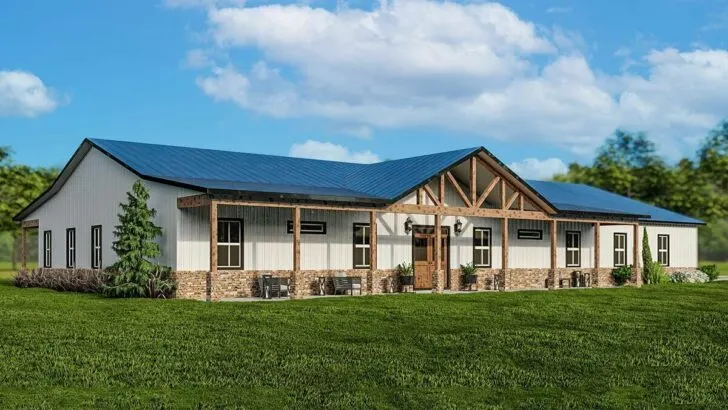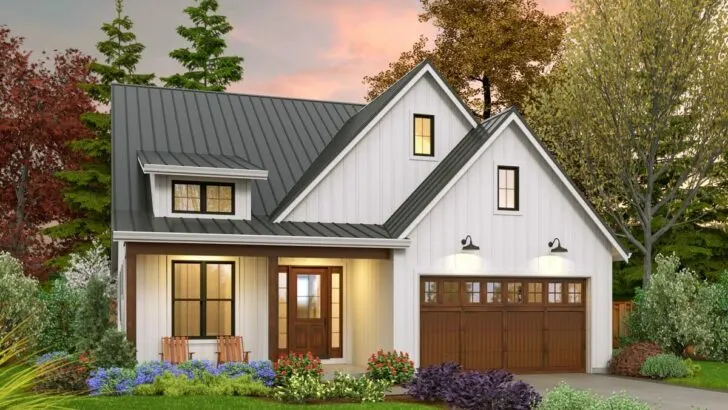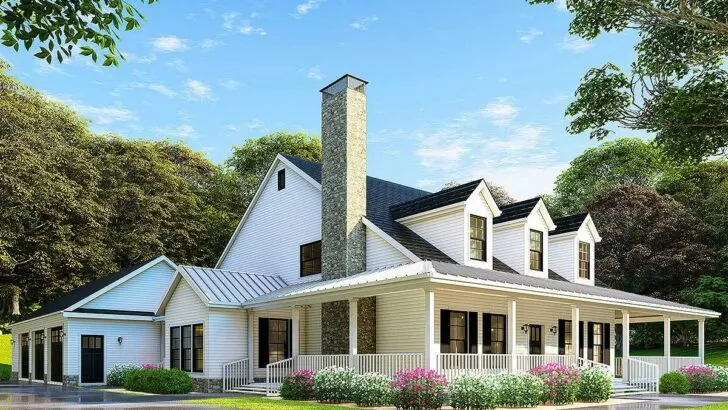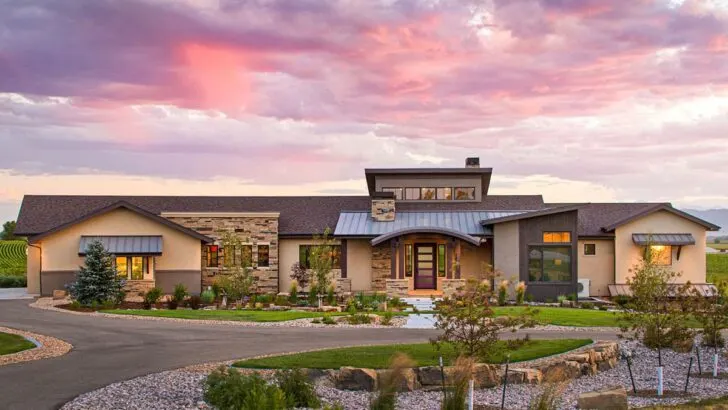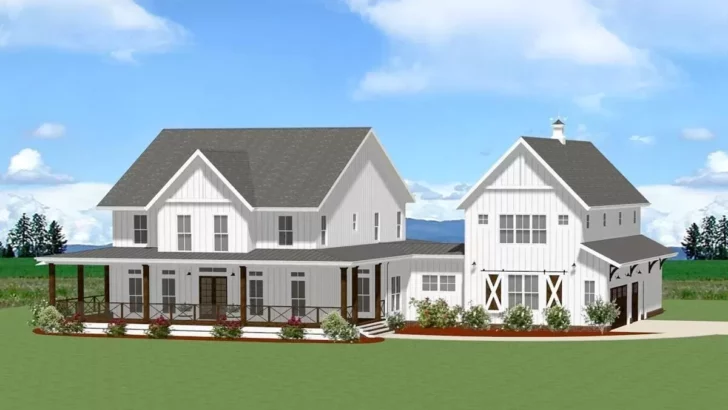
Plan Details:
- 3,439 Sq Ft
- 4 Beds
- 3.5 Baths
- 2 Stories
- 2 Cars
Amidst the frenetic hustle and bustle of modern city life, there exists a longing for a tranquil retreat – a place that seamlessly bridges the gap between rustic charm and contemporary comfort. It’s a desire for a haven that whispers serenity while embracing the conveniences of today.
Enter the Farmhouse Style House Plan, a masterpiece that embodies timeless allure, meticulously crafted to redefine the essence of comfort and style.

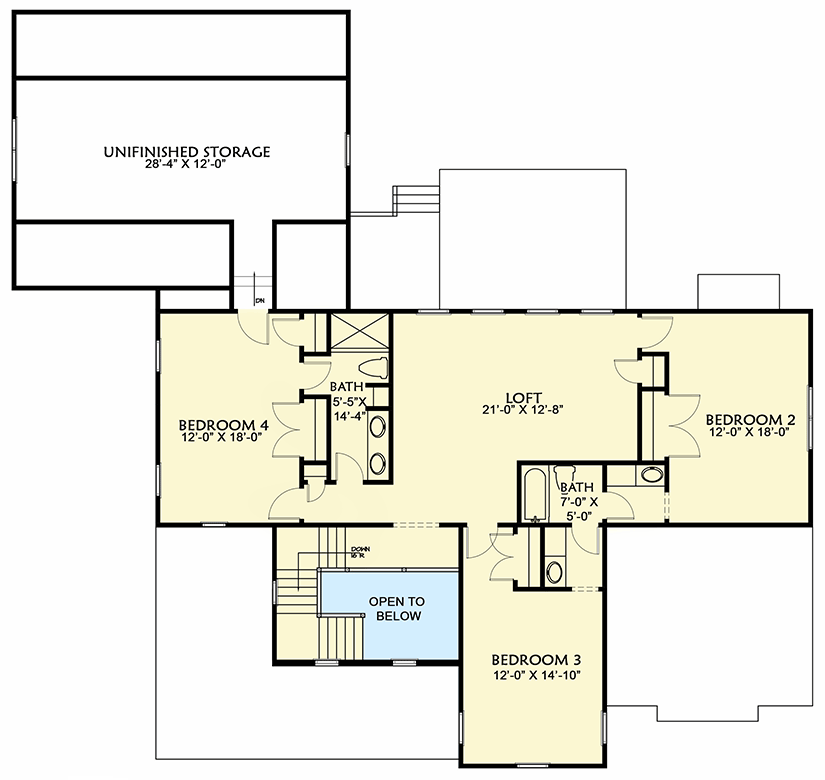

Spanning an expansive 3,439 square feet, this cozy sanctuary unfolds across two stories, boasting four bedrooms, three and a half bathrooms, and a capacious garage, spacious enough to shelter your cherished pair of automobiles.

If you possess a discerning taste that craves the fusion of classic and modern, this Farmhouse plan, exclusively offered by Architectural Designs, may just be the canvas upon which your dreams will unfurl.
Related House Plans

Stepping through the threshold of this inviting abode, you’ll find the open layout enveloping you like a soft country melody.

The sunroom beckons with promises of picturesque mornings, while the vast, open floor plan serves as a harmonious backdrop to your daily life.

It’s a blend of tradition and modernity that’s as smooth as aged bourbon, offering a sense of simplicity, yet cloaked in sophistication.

For the culinary enthusiasts among us, the sprawling country kitchen is nothing short of a paradise.

It’s where culinary magic takes center stage – from baking Grandma’s age-old pie recipe to experimenting with avant-garde fusion dishes.

The addition of a sliding barn door to the walk-in pantry isn’t just a stylistic statement; it’s a nod to practicality and efficiency.

And then there’s the joy of having a spacious screened porch!
Related House Plans

Picture dining beneath a star-studded sky or hosting Sunday brunch amidst the cheerful chirping of birds.

The design speaks volumes about simplicity and functionality, with two elegant interior columns gracefully demarcating the family room from the kitchen and dining area.

It’s modern open living with a touch of classical elegance.

For those of us entrenched in the contemporary hustle and bustle, a dedicated study for home-based businesses is a godsend.

With a separate outside entrance for clients, it exudes professionalism while preserving your personal space’s sanctity.

Descending further into the realm of comfort, the first-floor master suite is a dream come true.

Twin walk-in closets banish those early morning outfit frenzies, while the generously sized private bathroom not only features two sinks, saving relationships from dawn ‘sink battles,’ but also boasts a standalone soaking tub – a sanctuary for the weary soul to unwind and rejuvenate.

As we ascend to the second floor, the generously sized bedrooms echo the language of comfort and space.

The added loft is a haven for children to indulge in their world of imagination and adventure.

And let’s not forget the unfinished storage space above the garage, a blank canvas for your future projects or a sanctuary for those ‘I might need this someday’ items.

This modern-day Farmhouse plan transcends the realm of mere architecture; it’s a narrative that masterfully intertwines old-world charm with contemporary nuances.

Every nook tells a story, every room holds a melody, and every day is a beautiful journey within these walls.

So, if your heart yearns for a home where each day unfolds like a gentle countryside poem, yet refuses to compromise on modern-day luxuries, the keys to this exclusive Farmhouse may very well unlock the doors to your dream dwelling.

