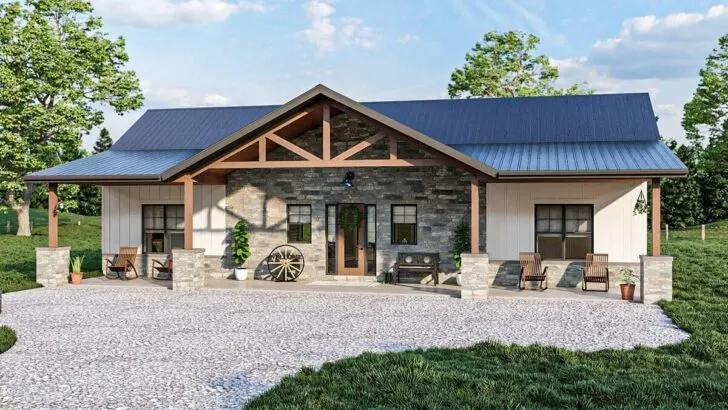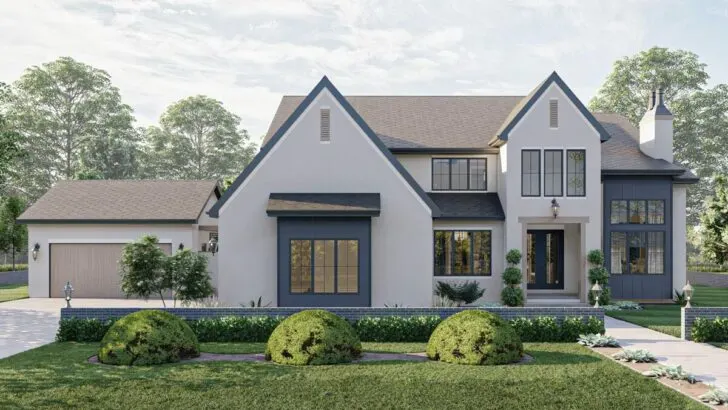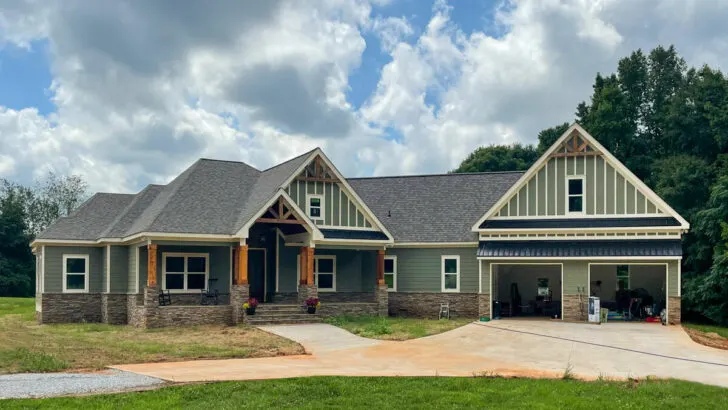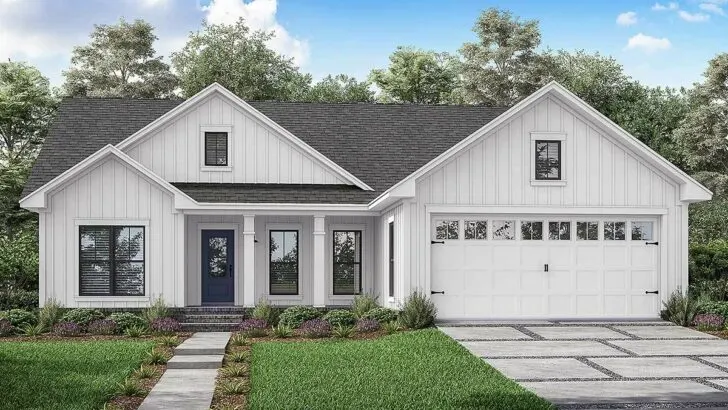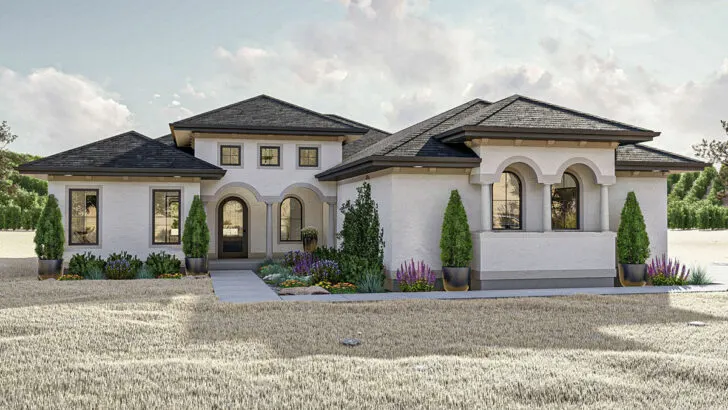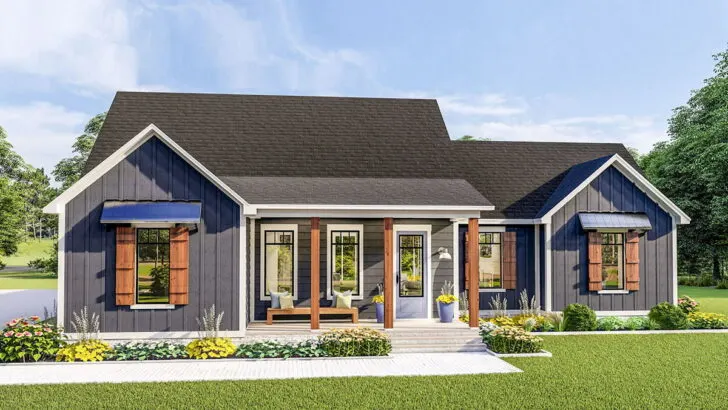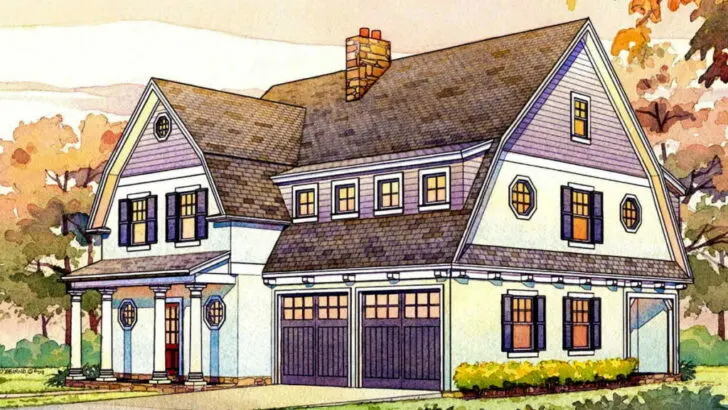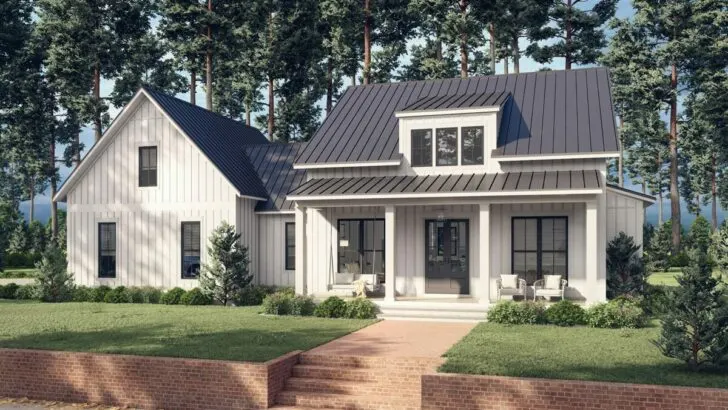
Plan Details:
- 2,713 Sq Ft
- 4 Beds
- 3 Baths
- 1 Stories
- 3 Cars
Imagine this: you’re lounging on a sun-drenched veranda, inhaling the fresh morning air, cradling your steaming coffee cup in your hands.
Sounds dreamy, doesn’t it?
Hold your horses, because that’s just the tip of the iceberg. We’re about to venture into a four-bedroom Santa Fe style house that has more charisma than a sizzling, grilled steak fajita straight off the grill.
Pull on your virtual reality goggles because this is far from your average abode!
Related House Plans





Before we even cross the threshold, visualize this: a 2,713 square foot beauty that’s a perfect blend of desert rustic and Mediterranean elegance, its smooth stucco exterior as impressive as your uncle’s dancing prowess at a family salsa night.
And for the motor enthusiasts amongst us, this home has you covered, literally! Its roomy 3-car garage can comfortably accommodate your glossy Range Rover, your partner’s sleek Tesla, and even that irresistible 1967 Chevy Impala you’ve been secretly lusting after at vintage car shows.
Let’s step through those elegant French doors leading off the foyer and enter a study so tranquil it makes a library seem loud. This space is a breeding ground for life-altering ideas and potential best-selling novels, and is equally suited to those late-night reading binges.

Across the foyer, the guest room emanates an inviting aura, reminiscent of the warmth of your favorite relative’s embraces. If a family gathering extends late into the night, there’s a conveniently located full bath nearby for your guests’ comfort.
Related House Plans
Venture further into the house, and prepare for your jaw to drop. The open-concept living area is more welcoming than your refrigerator during a Super Bowl party.
This space is perfect for a lively taco Tuesday with friends or tranquil Sunday family afternoons. Its large windows offer breathtaking views of those ethereal sunsets you only get in the south-west, perfect for those cozy evenings on your plush sofa.
Now, onto the kitchen. More than just a place for cooking, this culinary haven is the heart of the home, dominated by a unique pie-shaped island bar. It’s an interactive social hub, allowing for engaging conversation while preparing dinner, as your spouse rummages through the roomy corner pantry.

Then there’s the master suite. Its privacy rivals that of a secluded island retreat, tucked away at the rear of the house, providing a tranquil escape from the everyday hustle and bustle.
It boasts an ensuite with fixtures that would leave luxury spas green with envy, and a walk-in closet so expansive, you might just need a compass to find your way around.
On the other side of the house, two perfectly appointed bedrooms, separated by a Jack-and-Jill bath, make for an ideal setup for the kids. This design is a godsend on those frantic school mornings when the race for the bathroom can resemble the chaos of a Black Friday sale.
Finally, the spacious laundry/mudroom just off the garage ensures no unwanted desert sand makes its way into your pristine home. It’s more than capable of handling the fallout from an impromptu mud wrestling match in the backyard.

In a nutshell, this Santa Fe style home embodies your southwestern dreams. This isn’t just a house; it’s a character-filled haven with a vibrant, fun-filled personality. Think of it as your private salsa dance floor, waiting for you to take center stage.
Now, take a moment, let it all sink in, and picture yourself in this space. A life within these walls promises to be as vivacious and delectable as a heaping platter of crispy, cheesy nachos!

