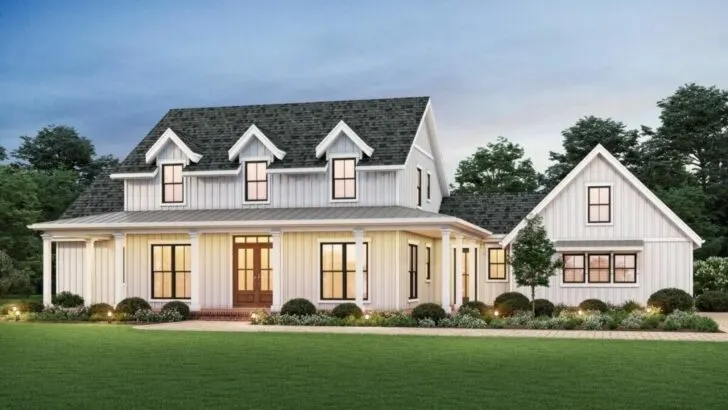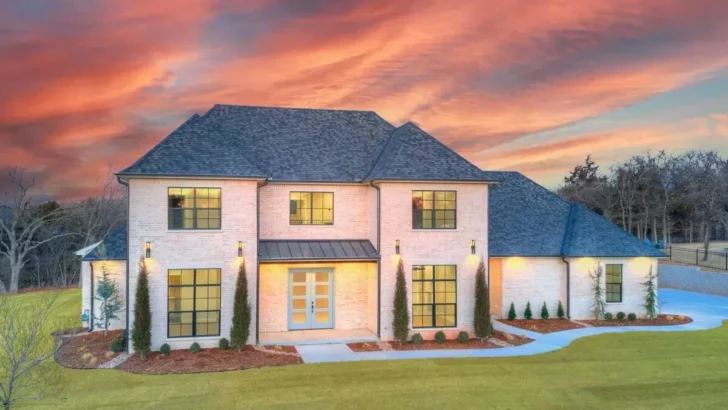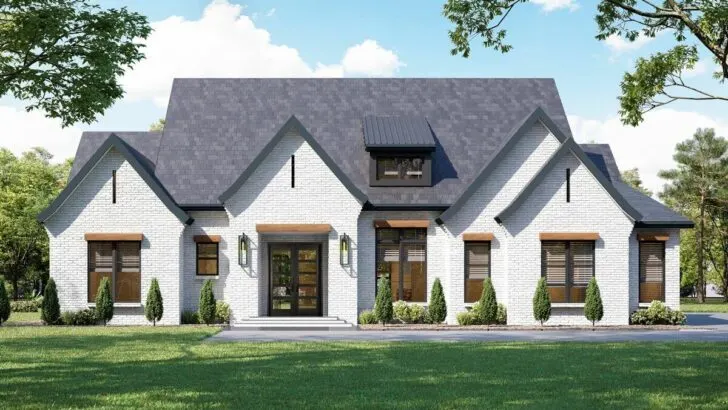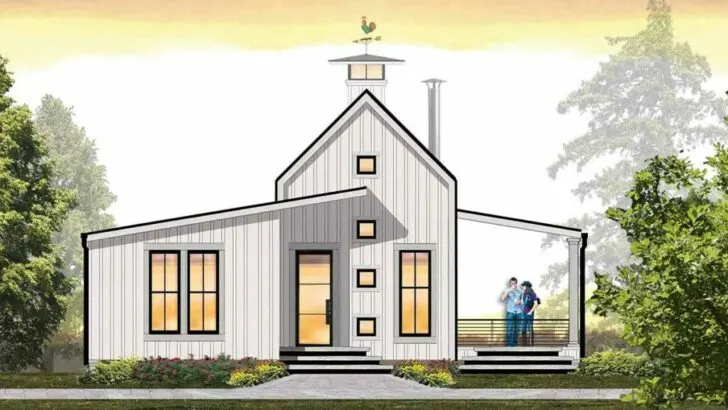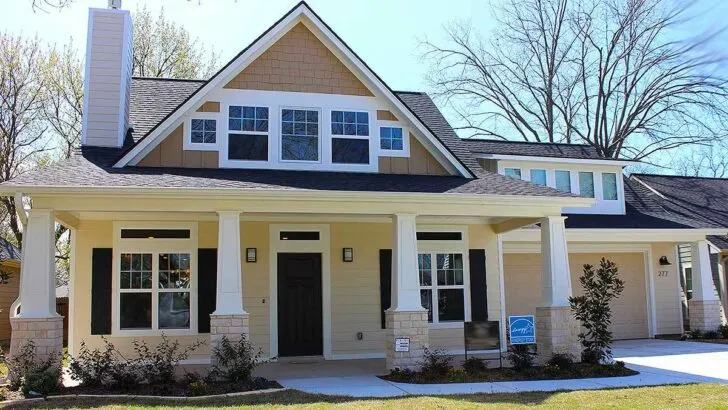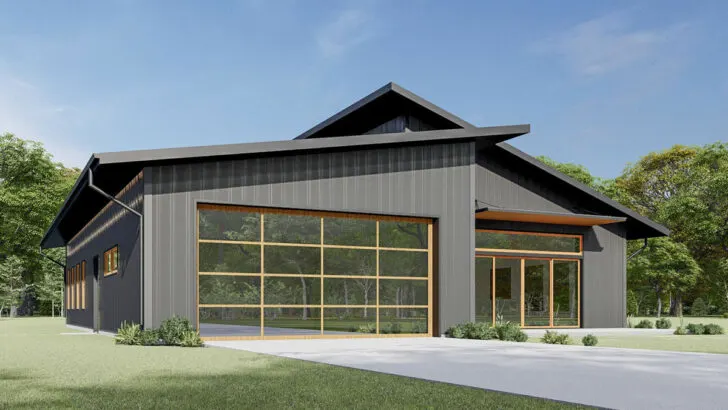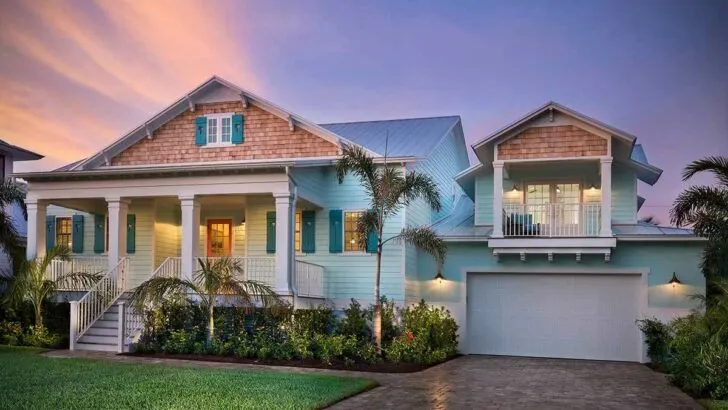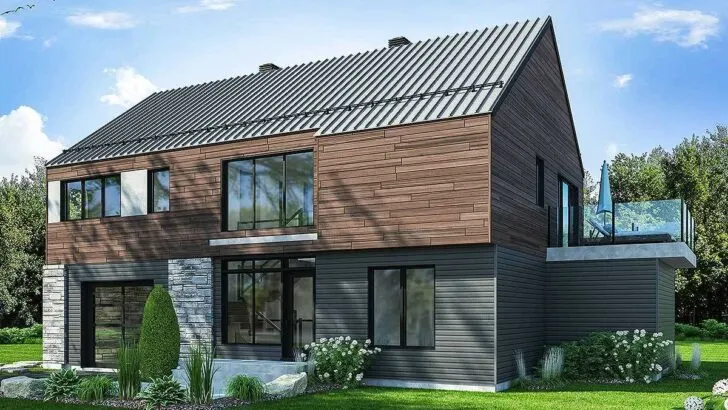
Plan Details:
- 2,526 Sq Ft
- 3-5 Beds
- 2.5 – 4.5 Baths
- 2 Stories
- 2-3 Cars
Hey there, fellow dreamers of the perfect home!
Are you ready to embark on a journey where contemporary elegance meets the rustic allure of yesteryears? Grab your favorite pair of farm boots and get ready to explore the captivating realm of the modern farmhouse.
Stay Tuned: Detailed Plan Video Awaits at the End of This Content!
Related House Plans



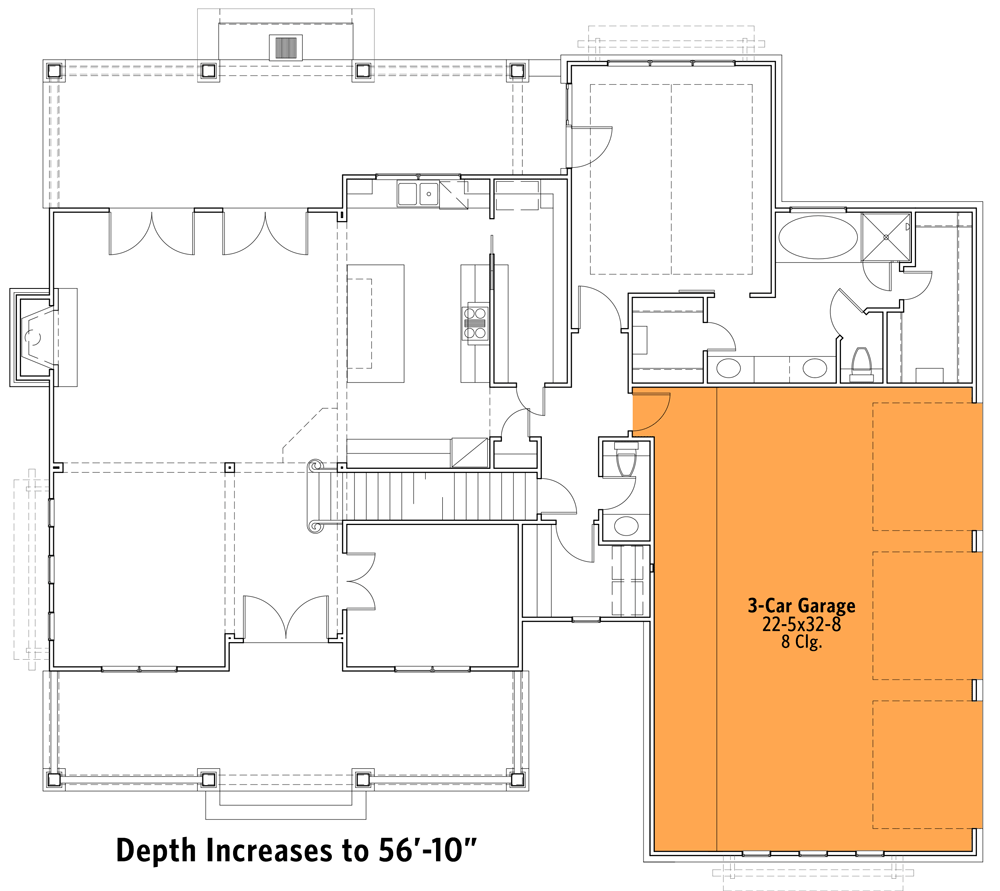
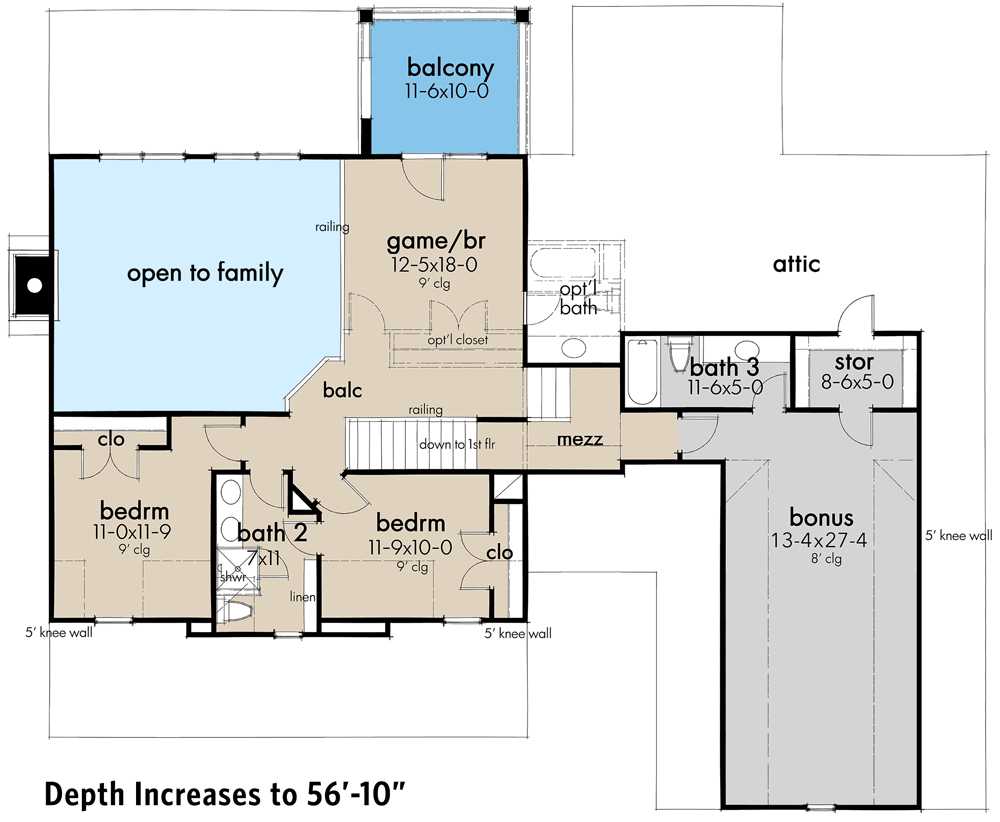

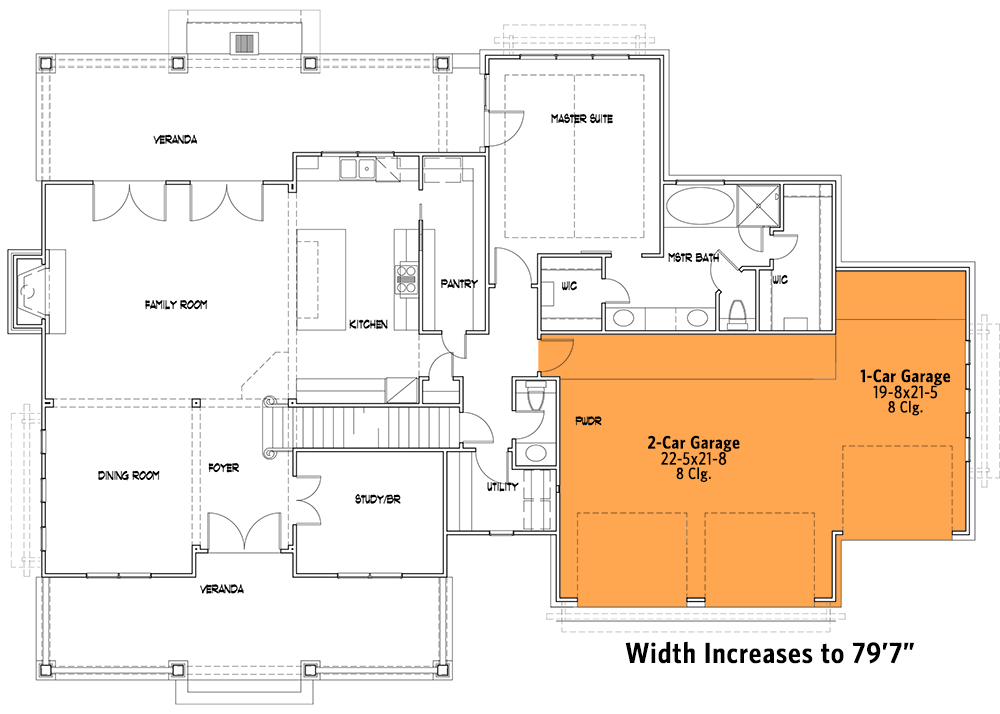





Related House Plans
Buckle up, because this is a ride you won’t want to miss!
Imagine walking into a living space so lofty that it feels like you’ve stepped into a cathedral – a space where ceilings soar to incredible heights, leaving you in awe and wonder

But wait, here’s the twist: this isn’t a dream. The two-story great room of this modern farmhouse is here to welcome you with just that level of grandeur.
Now, let’s talk about that feeling of being delightfully small in a vast expanse. And don’t worry about the heating bill; instead, envision how spectacular your Christmas tree could be in such a magnificent setting.

If your culinary prowess leans towards “creative chaos” like mine, then behold the kitchen – your personal haven of gastronomic exploration.
With an expansive workspace, you have all the room you need for your culinary experiments (and the occasional friendly food fight).

And that pass-through pantry? Say goodbye to those awkward moments when guests accidentally spot your secret stash of midnight snacks. Hide the cookies, folks!
Right from the moment you step inside, a formal dining room beckons – a space practically built for unforgettable Thanksgiving feasts and joyous birthday bashes.

And guess what’s right across from it? A serene study, the domain of all things “adulting” – whether it’s sorting through bills, indulging in moments of reflection, or perhaps even jotting down the outline of your next best-selling novel (or just a heartfelt grocery list).
After a tiring day, nothing beats retreating to the comfort of your master suite. Nestled away like a precious gem behind that two-car garage (or maybe a three-car, for those of us caught in the sedan-SUV dilemma), it’s a true sanctuary.

Now, let’s dive into the exquisite five-fixture bath. Can you believe there are dual walk-in closets? Finally, a solution to the age-old dispute of whose clothes deserve more space!
And for those inevitable days when you arrive home drenched from the rain or covered in dirt after a gardening adventure gone wild (we’ve all been there), there’s a convenient powder bath right off the garage. It’s the epitome of practicality.

As you ascend the stairs, a haven of relaxation awaits. Two bedrooms, perfect for family or guests, unfold before you.
And if you’re a tad unconventional like yours truly, you might even consider dedicating an expansive room solely to your collection of vintage hats – because why not embrace your quirks?

Speaking of quirks, let’s not forget the game room! Spacious and airy, this generous 374-square-foot area is tailor-made for late-night board games, transforming into your private indoor yoga studio, or dare we say, morphing into a fourth bedroom.
And for an extra touch of luxury, just imagine waking up and stepping out onto a second-level balcony. Your morning coffee routine just got a major upgrade!

This modern farmhouse isn’t just a house; it’s a canvas for crafting cherished memories. Whether you’re a tight-knit family of four, an adventurous young couple, or an intrepid solo explorer with a penchant for both space and style, this house calls out, “Welcome home!”
So, to all you seekers of the perfect dwelling, remember this: life’s too fleeting to settle for uninspiring houses. Embrace the modern. Embrace the farmhouse. Embrace the sheer fabulousness of it all!

