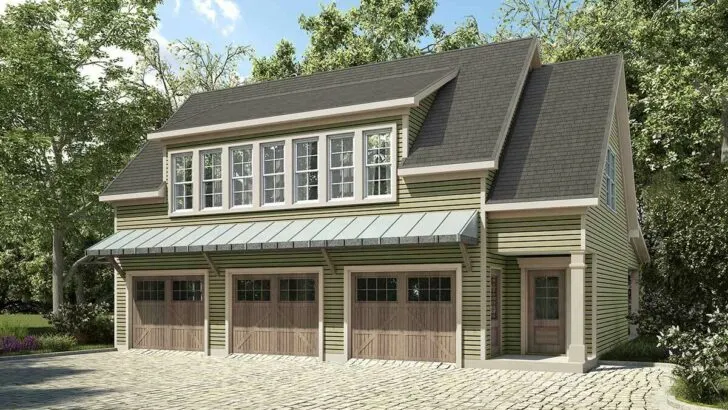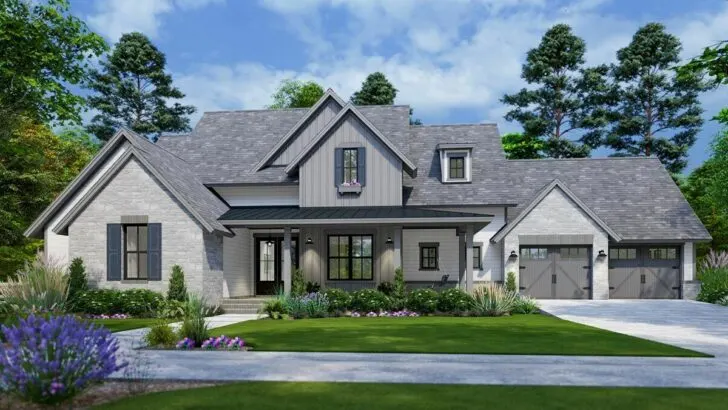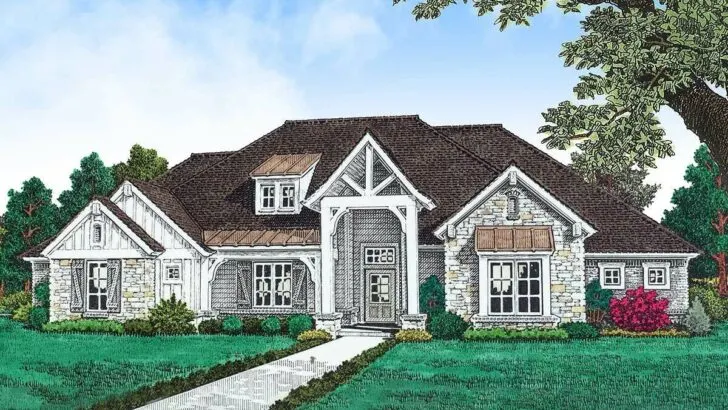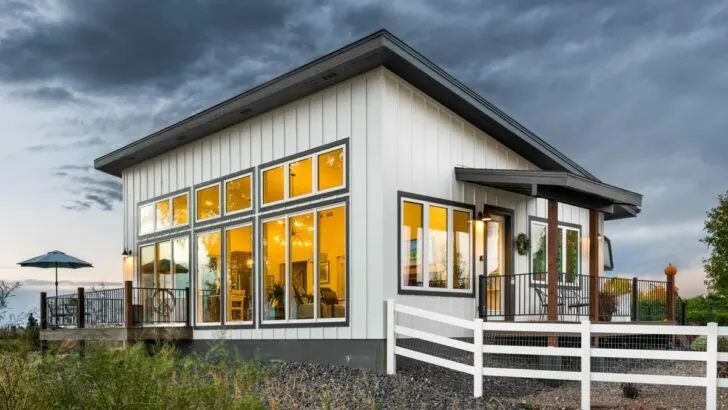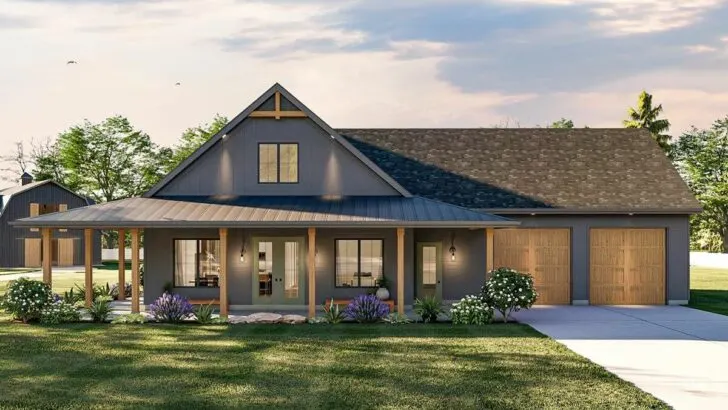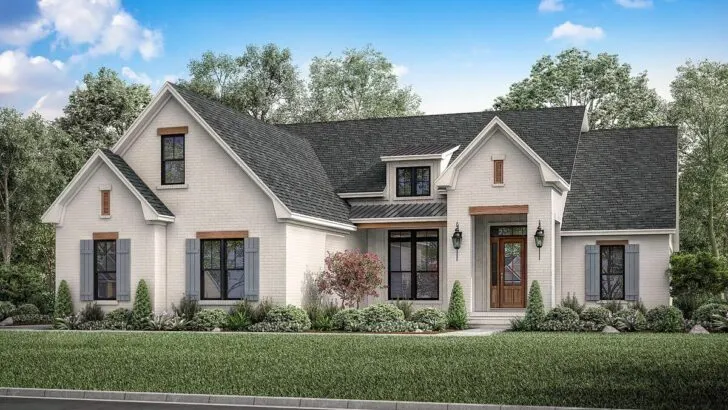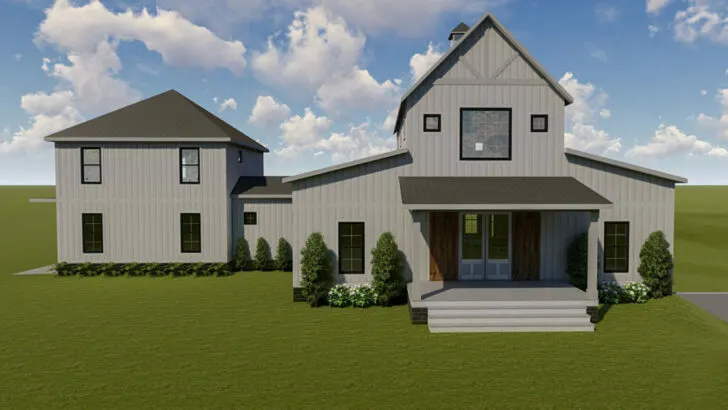
Plan Details:
- 2,766 Sq Ft
- 2-3 Beds
- 2.5 – 3.5 Baths
- 1 Stories
- 3 Cars
Imagine yourself strolling through a magical mountainside, the soft caress of a gentle breeze on your face, and suddenly, there it stands before you: an enchanting mountain farmhouse, nestled perfectly on a sloping lot, like a serene mountain goat in its natural habitat.
Alright, maybe I’m getting a bit carried away with the imagery, but you have to admit, this 2,766 square foot beauty is truly something special.





Let’s take a closer look at this wonder.

This farmhouse is anything but ordinary. As you step through the front door, be prepared to do a little happy dance because what awaits inside will surely bring a smile to your face. Two bedrooms and two and a half baths are thoughtfully arranged on a single floor.

Worried it might feel a bit cramped? Fear not! There’s an option for a lower level expansion that adds an additional bedroom and bathroom, offering a perfect solution for accommodating guests or in-laws during extended stays.

The exterior of this farmhouse perfectly complements the mountain charm.
Related House Plans

The wrap-around deck, hugging the front-right corner and extending down the side to the master suite, is an invitation to lazy Sunday afternoons spent sipping lemonade and watching the world go by.

It’s like having a luxurious cabin in the woods!

Now, let’s talk about the kitchen—a true playground for any culinary enthusiast. Picture a spacious island that could almost double as an airstrip for small planes (okay, maybe that’s a bit of an exaggeration).

But rest assured, preparing Thanksgiving dinner or any feast will be a breeze in this dreamy kitchen.

And don’t forget the walk-in pantry—it’s so roomy, you might be tempted to set up camp inside. Well, not really, but it’s definitely large enough to store all your cooking essentials and more.

When it comes to the layout, privacy is at the forefront of the design. The master suite is tucked away at the back, offering a peaceful escape from the hustle and bustle of the household.

Meanwhile, Bedroom 2 is conveniently located across the foyer from the den, providing a perfect private space for work or relaxation. But hold on, the excitement doesn’t end there. Let’s head down to the lower level—a place where magic happens. It’s like stumbling upon Narnia at the back of your wardrobe, only better!

Imagine a wet bar for those days when you want to unleash your inner mixologist, a spacious family room with patio access for movie nights, and even a half bath for added convenience.

Wait, there’s more! An additional room for flexibility, whether it’s for practicing your air guitar without judgment or creating a cozy guest bedroom suite—perfect for those visits from the in-laws.

With the basement finished as shown, you’ll gain an impressive 1,424 square feet of heated living space. That’s like having an entire New York apartment right under your roof, but without the bustling city life. To sum it up, this mountain farmhouse is like a Swiss Army Knife of house plans—offering a little bit of everything and then some more—all neatly packed within 2,800 square feet.

It’s charming, warm, spacious yet intimate, and above all, versatile, comfortable, and exudes that rustic charm we all secretly crave.

So, if you’re on the hunt for a farmhouse that seamlessly combines beauty with practicality, oozes mountain charm, and fits snugly on a sloping lot, look no further. This house ticks all the boxes and is ready to become the home of your dreams.
When you finally settle in, you won’t be able to resist exclaiming, “Home sweet home!” And trust me, living in a home as inviting as this, it won’t be long before you realize that comparing it to a goat—graceful and cozy—is the perfect way to describe it.


