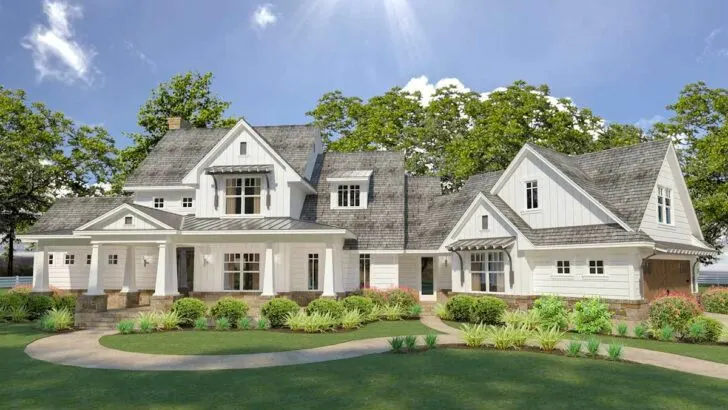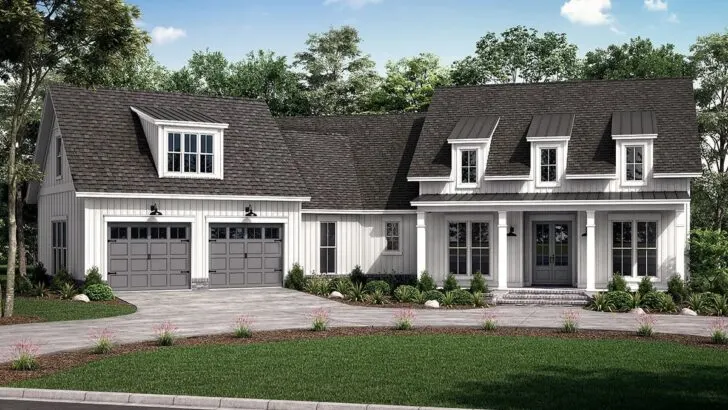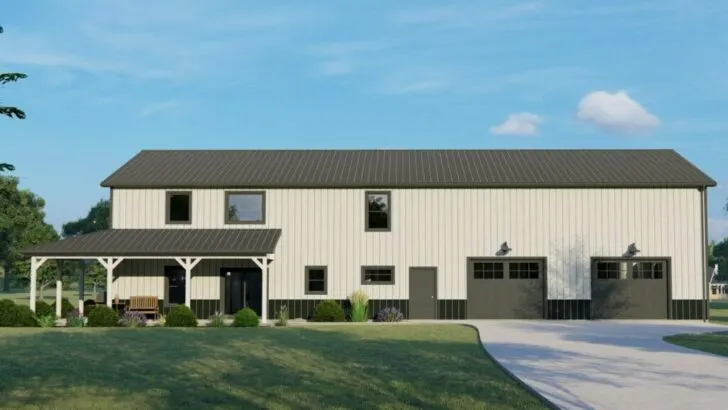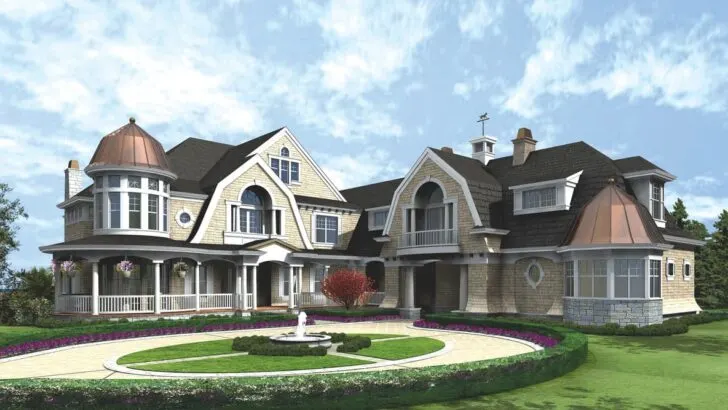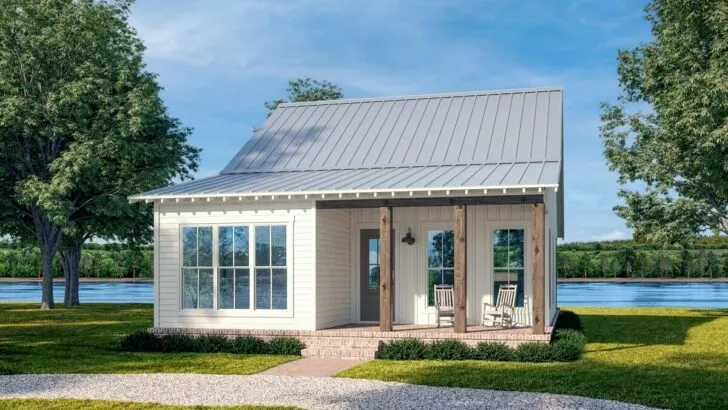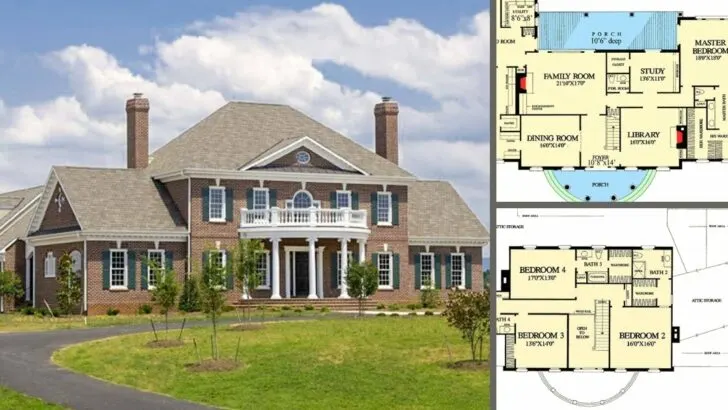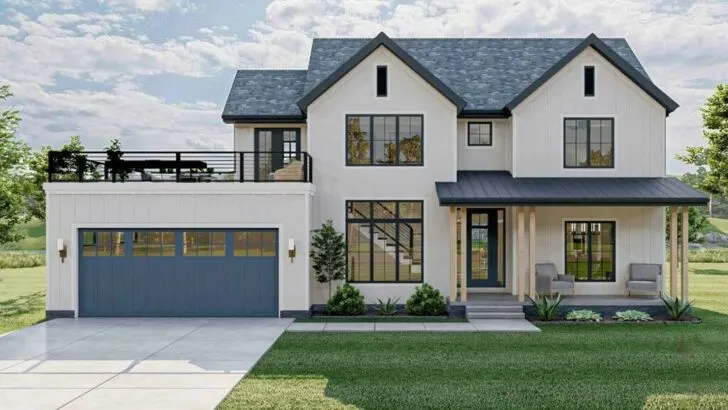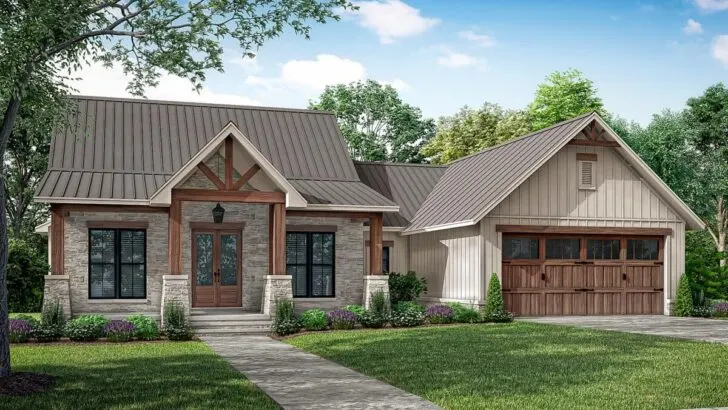
Specifications:
- 3,293 Sq Ft
- 4 Beds
- 2.5 Baths
- 2 Stories
- 3 Cars
Welcome, future homeowner or whimsical daydreamer!
Let’s dive into an enchanting exploration of a house plan that offers much more than mere walls and windows.
It’s a narrative in itself, waiting for you to bring it to life.
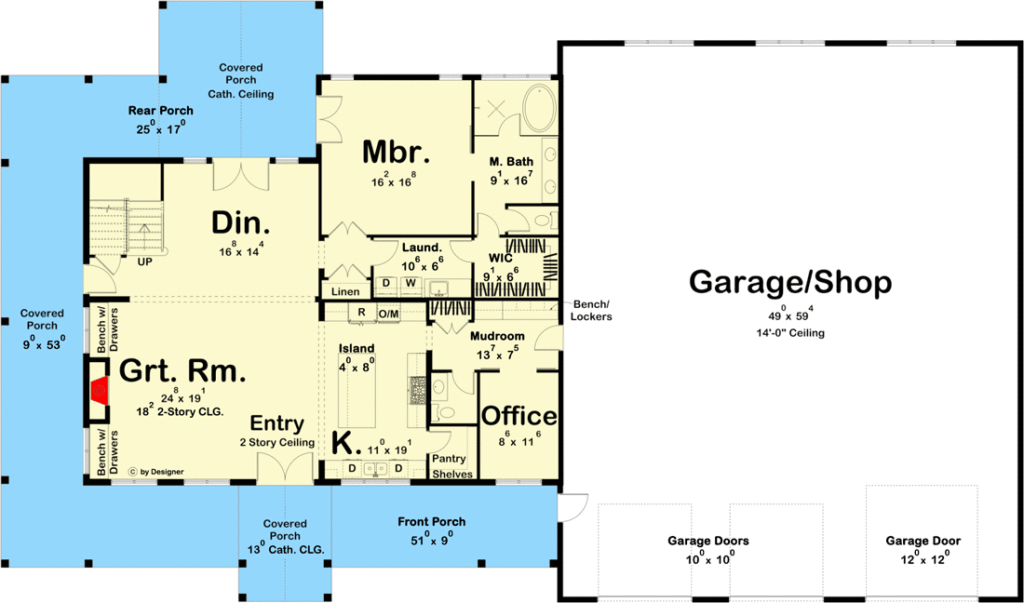
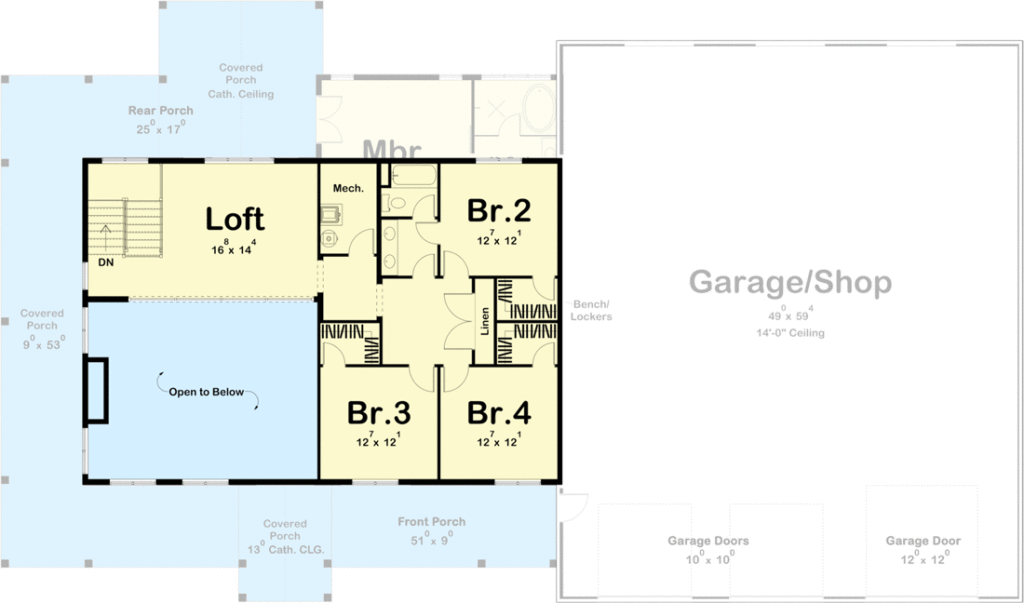


Envision a home with the unique charm of a barndominium.
It’s an expansive 3,293 square foot haven featuring four cozy bedrooms, two and a half baths, and an irresistible allure that makes your heart skip a beat.
Imagine approaching a home that welcomes you with its inviting wrap-around porch, seemingly offering you a refreshing glass of lemonade.
Related House Plans

This porch is not just any porch.
It’s a majestic, wrap-around spectacle that beckons you inside with a promise of warmth and wonder.
And believe me, it keeps its promise.

Entering through the front French doors, you step into more than just a building; you’re enveloped by an atmosphere of warmth and belonging.
You’re greeted by an impressive great room, so spacious and welcoming it could have its own postal code.
The room boasts a soaring two-story ceiling, a cozy fireplace, and built-in benches complete with convenient storage drawers – it’s like stepping into an embrace.

These benches are more than mere seating; they’re cleverly designed storage spaces, adding a fun twist to organizing your belongings.
Related House Plans
Now, let’s turn our attention to the kitchen, a culinary dreamland.
It features a large island with a snack bar, perfect for both casual breakfasts and spontaneous dance parties.

The walk-in pantry is so spacious, you might joke about needing a map to navigate it.
And the counter space?
It’s ample enough to prepare a feast for an army.

Adjacent to this culinary haven is the home office, a versatile space that balances productivity with creativity.
It’s your personal retreat for focused work or a cozy nook for those moments of relaxation.
The formal dining room is more than a place for meals; it’s a setting for creating lasting memories.

French doors open to the porch, offering the charm of outdoor dining without any of the inconveniences.
This room is destined to be the backdrop for your cherished “Remember when…” moments.
The ground floor is also where you’ll find the master suite, a perfect blend of comfort and elegance.

The master bathroom features separate vanities (because who doesn’t appreciate their own space?), a luxurious wet room with a soaking tub, and a walk-in closet so vast it feels like its own room.
Conveniently, there’s direct access to the laundry room, saving you the hassle of long trips with heavy laundry baskets.
Venture upstairs to discover three additional bedrooms, each with its own walk-in closet.

Privacy and comfort are key here.
Overlooking the great room, the loft offers a spectacular view of your domain.
Back downstairs, the oversized three-car garage is a marvel in itself.
It’s equipped with an RV door and towering 14-foot ceilings, making it a versatile space for a workshop, art studio, or your ultimate personal retreat.

This barndominium-style house plan is more than just a set of blueprints; it’s a blank canvas for your life’s story.
It’s a place where laughter will resonate, stories will be woven, and unforgettable memories will be created.
So, whether you’re in the midst of building, dreaming, or simply browsing, keep in mind: every house has its own tale to tell, and this one is poised to narrate a spectacular one.

