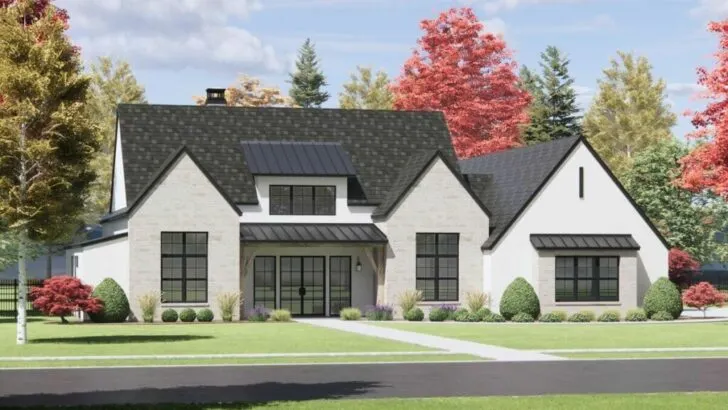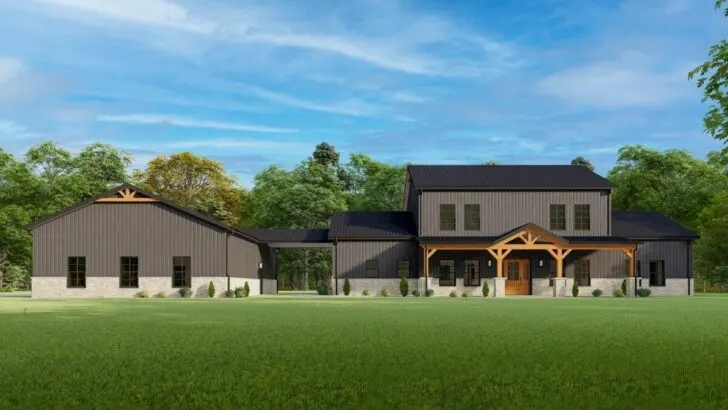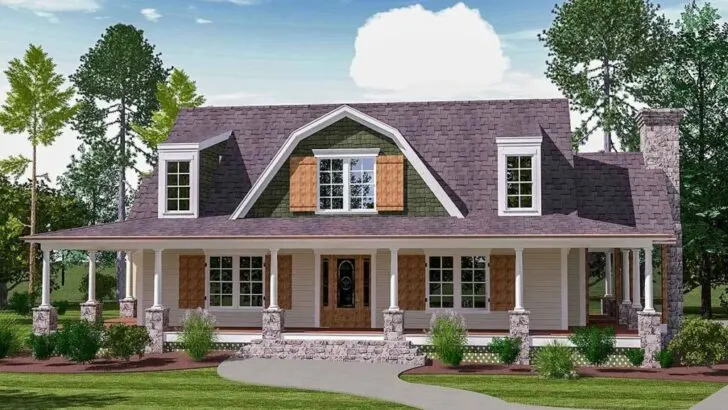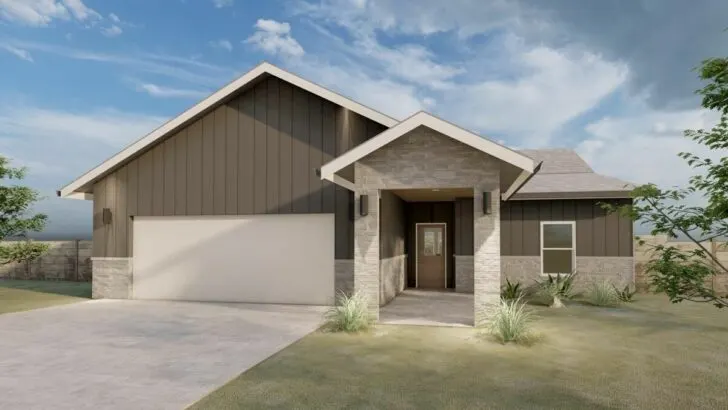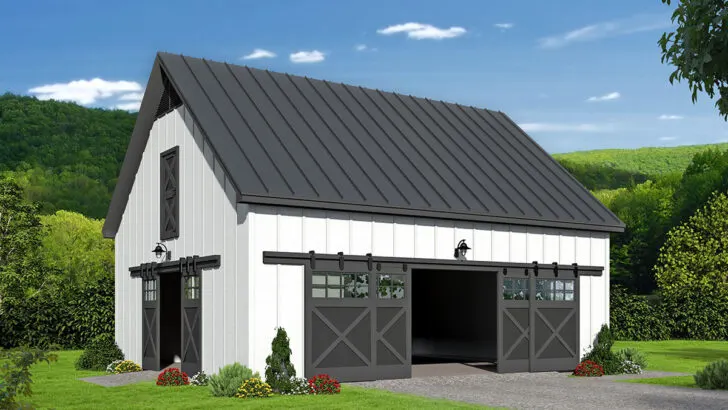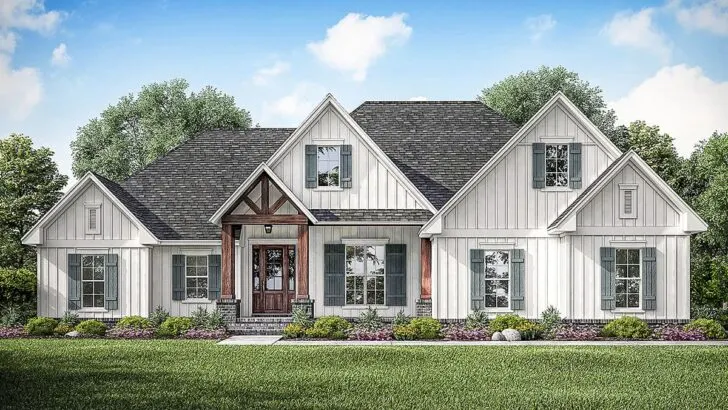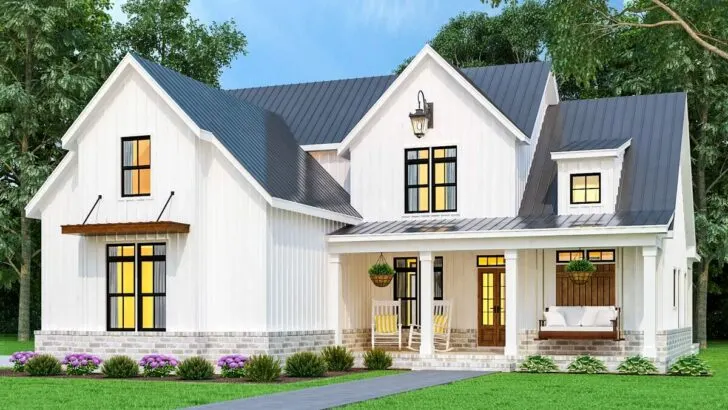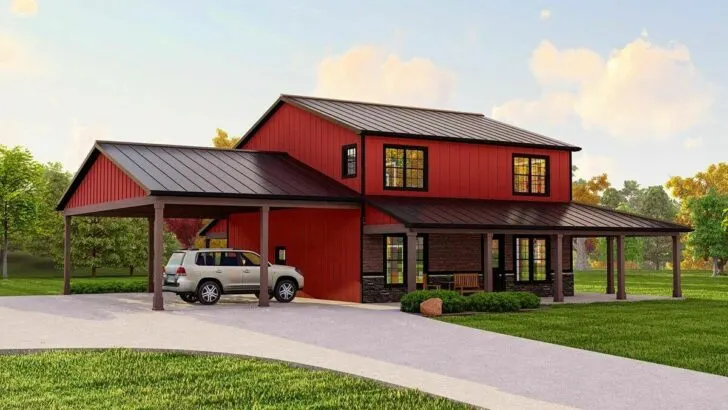
Plan Details:
- 2,745 Sq Ft
- 3-4 Beds
- 3 Baths
- 1 Stories
- 3 Cars
Strap yourself in, because today we’re about to embark on an architectural adventure!
This isn’t your everyday, garden-variety house plan.
Far from it!
This beauty, a majestic 4-bedroom, 3-bathroom residence is a revelation that offers a joyful experience within its 2,745 square feet.
All this luxury and it still fits snugly under 2800 square feet – now that’s smart living!
Related House Plans
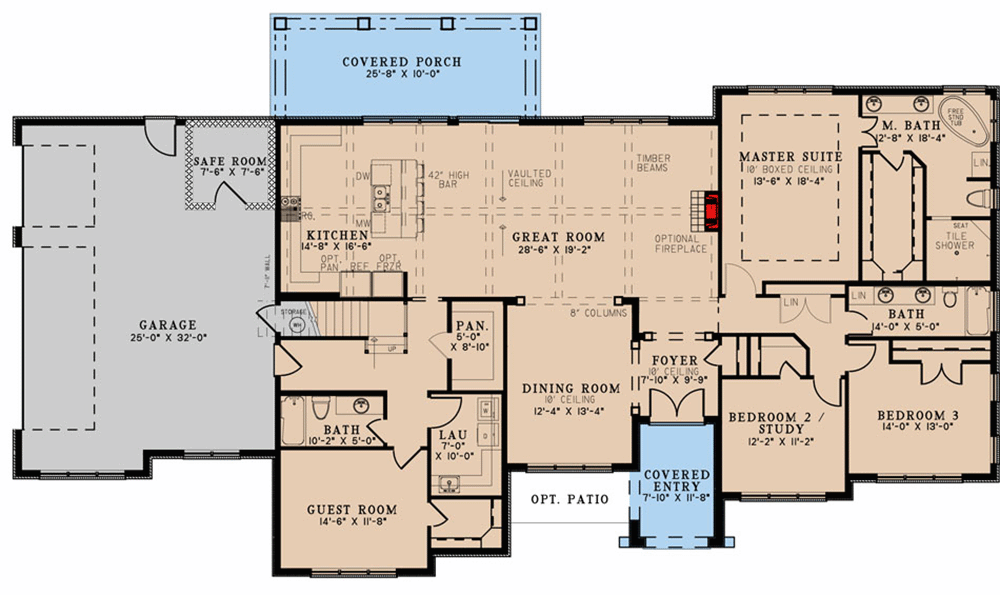
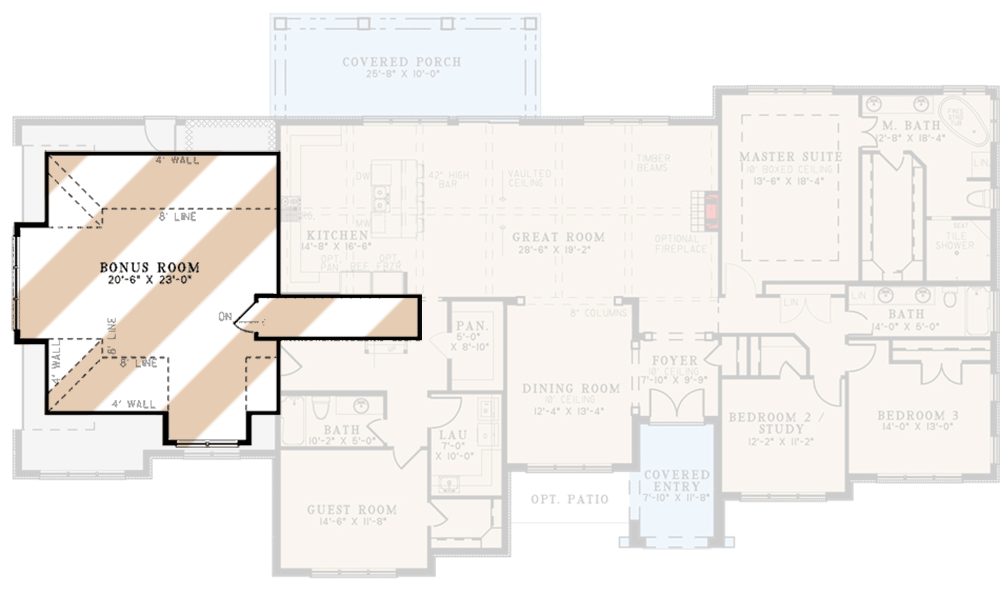
Picture yourself stepping into an elegant stone, brick, and stucco exterior that effortlessly exudes a certain sophistication. As you push through the chic French doors, you’re greeted by a formal dining room that’s just itching to be the star of your next soirée.

Visualize a scene straight out of a high-end lifestyle magazine – moody lighting, the gentle clink of crystal glasses, friends huddled around a table, marveling at your impeccable design sense. How’s that for setting the mood?

And guess what? That’s just the appetizer. The great room is where the magic truly unfolds. It’s a space so enchanting, it could give the Sistine Chapel a run for its money. With timber beams accentuating the high, vaulted ceiling, it’s nothing short of a masterpiece.
Related House Plans

Don’t get me started on the kitchen – it’s not just open, it’s practically staging a culinary Broadway. Equipped with an eat-at island, walk-in pantry, and a wealth of counter space, you might as well start filming your own cooking show. “Welcome to the Kitchen Chronicles,” – how does that sound?

Now, let’s swoop over to the master suite. Tucked to the left, it’s your personal luxury retreat, offering a generous walk-in closet (perfect for that collection of vintage clothing you’ve nurtured since the 90s) and a stylish boxed ceiling.

The master bathroom? Imagine stepping into a lavish spa every single day. It’s got it all – dual vanities, a freestanding tub, a walk-in tile shower. A personal oasis in the comfort of your home – that’s what dreams are made of!

We can’t overlook the other rooms. Two of the bedrooms conveniently share a bathroom fitted with dual vanities, and the guest room is a delightful showstopper with its own walk-in closet and an attached full bathroom. It’s so charming, your guests might want to move in permanently!

And if you’re looking for more room, we’ve got a surprise for you. A bonus room upstairs offering a massive 546 square feet of unexplored potential. From a home office, a game room, to a yoga studio or an art space, it’s a canvas ready for your unique touch!

And just when you think it couldn’t get any better, picture yourself stepping onto a covered porch, perfect for alfresco relaxation.

We’ve even thought about the more safety-conscious folks – a secure room in the 3-car garage. That’s style and safety wrapped up neatly together.

In summary, this house plan is your golden ticket to a world of comfort, elegance, and a seemingly endless amount of storage space. You’re not just investing in a house, you’re gaining a haven, a sanctuary, a true home.
So go ahead, make that leap and embrace the dream of this fabulous 4-bedroom residence. Trust me, you won’t regret it!

