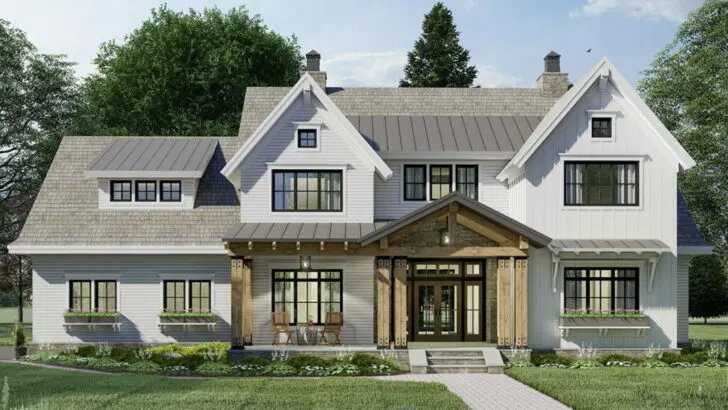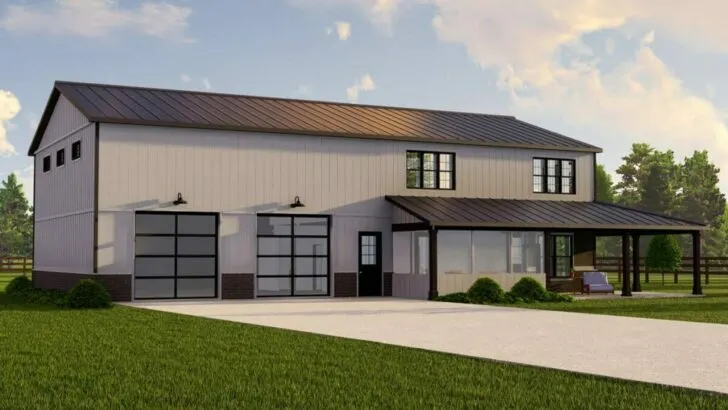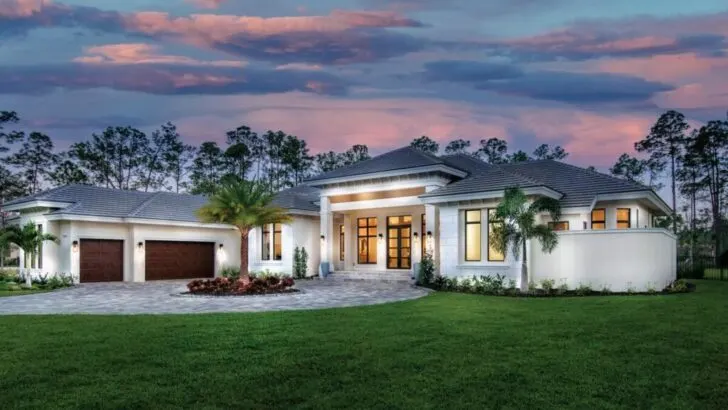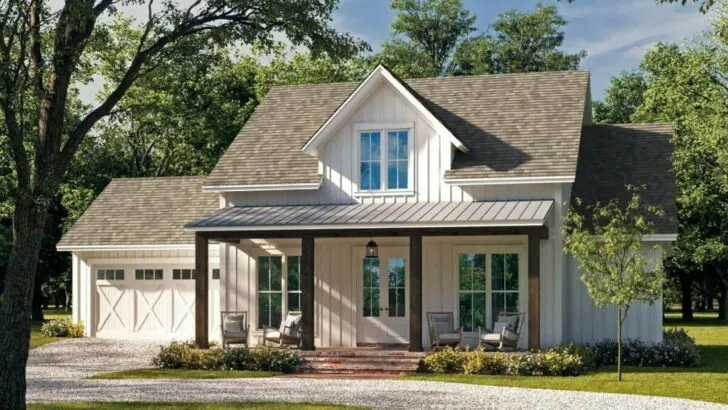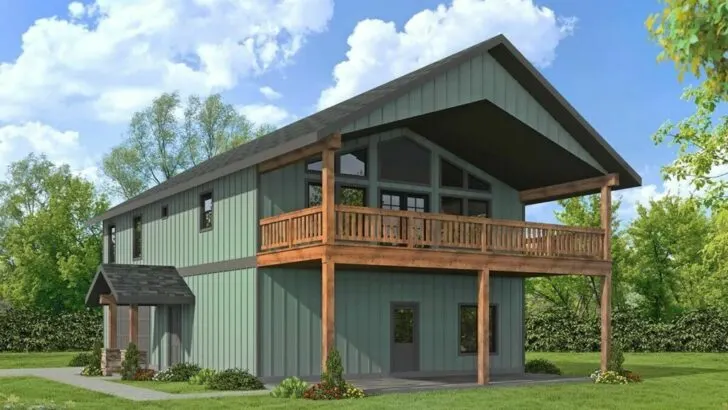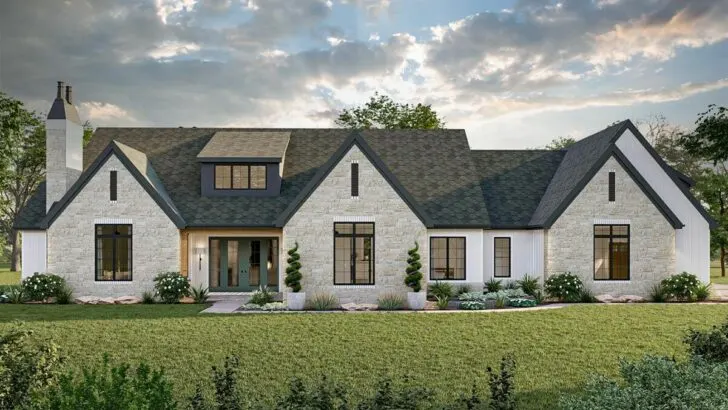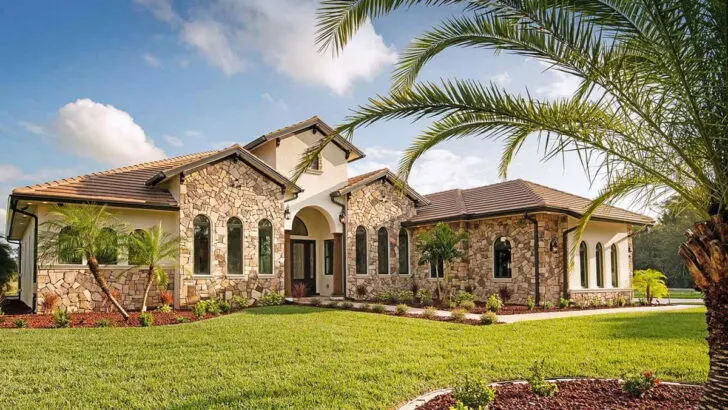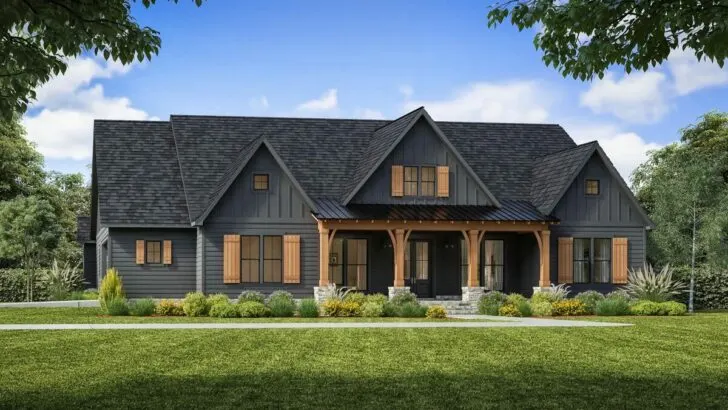
Specifications:
- 2,717 Sq Ft
- 3 Beds
- 3.5 Baths
- 2 Stories
- 3 Cars
Hello there!
Let me take you through an extraordinary house plan, one that’s as distinct and full of character as your favorite cowboy boots.
We’re talking about a Rustic Barndominium, complete with a stunning front porch that immediately captures your heart.

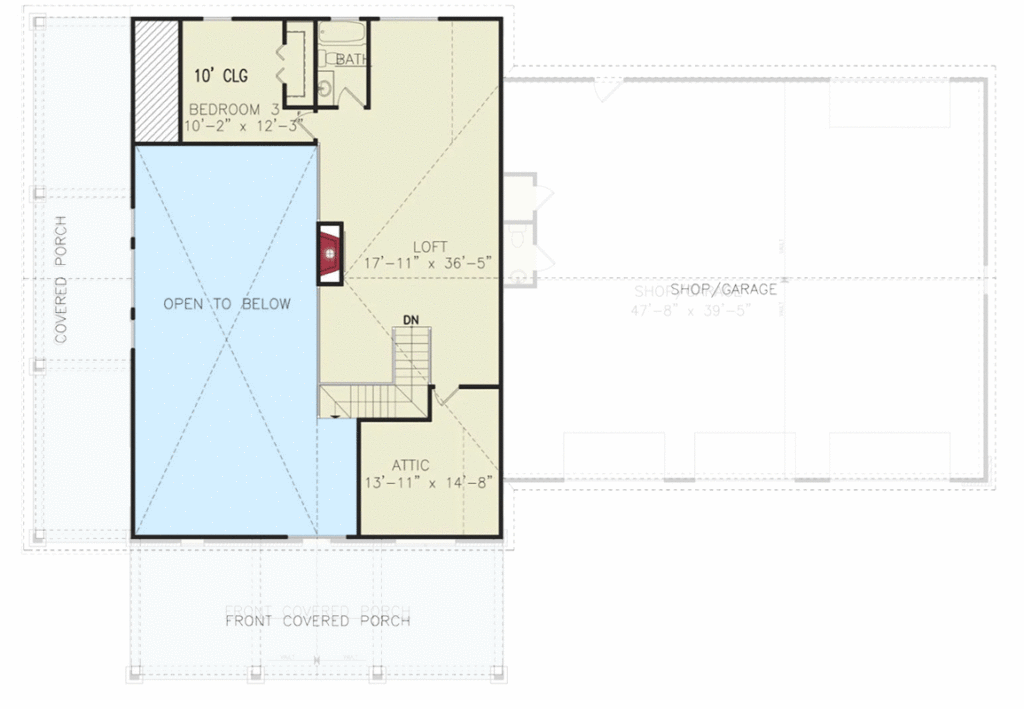
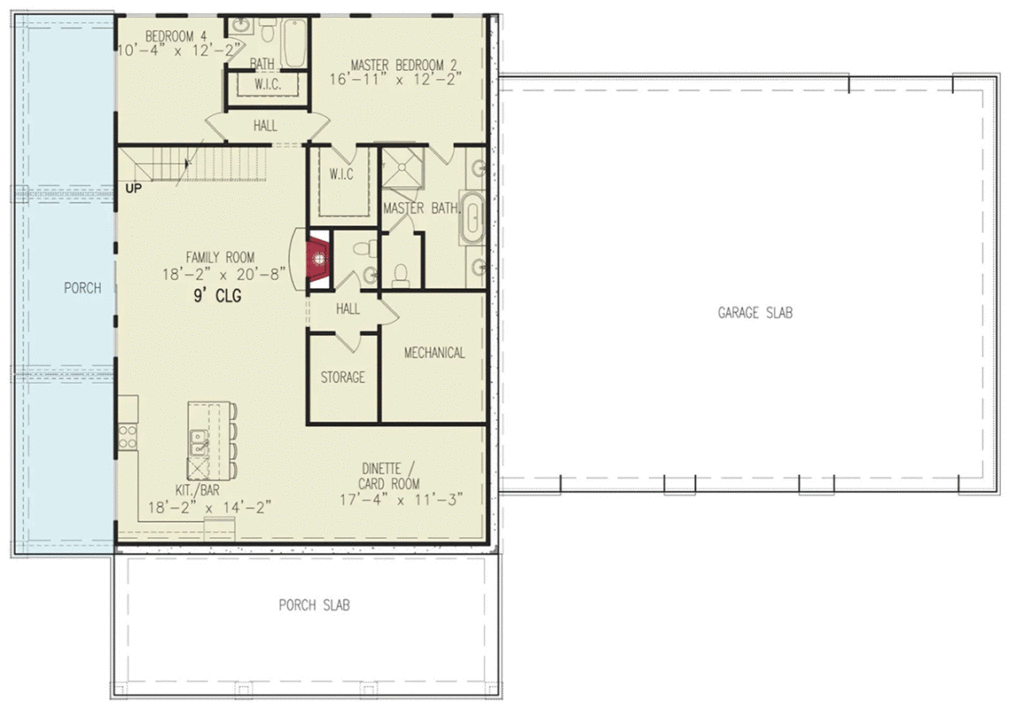
Picture this: a harmonious fusion of rustic charm and contemporary comfort, sprawling elegantly over 2,717 square feet.
This isn’t just a house; it’s a dream abode with three cozy bedrooms, three and a half luxurious bathrooms, and a garage space that’s nothing short of a paradise for car lovers.
This home isn’t merely a roof over your head; it’s a lifestyle.
Related House Plans

Now, let’s chat about the garage – often an overlooked feature in many homes, but not here.
This garage is a showstopper, boasting an impressive 1,920 square feet.
It’s more than just a storage space; it’s a haven for your beloved cars and equipment.

Envision having both front and rear overhead doors – because one just isn’t enough in a space like this.
And the cherry on top?
A convenient half bath to keep the grease and grime at bay.

Step inside from the grandeur of the garage to the heart of the home, where an open-plan kitchen, dining area, and an inviting great room await.
Related House Plans
This layout is perfect for those who love to host and entertain, or simply cherish a spacious and fluid living space.

The great room doesn’t just end there – it extends out onto two covered porches, making them the ideal spots for morning coffees or lively barbecues.
The master bedroom in this home is a retreat in itself, offering more than just a place to rest.

It’s a tranquil sanctuary, boasting an ensuite that rivals the finest spas.
And right next door is the second bedroom suite, so welcoming that your guests might just extend their stay.

On the main level, you’ll also discover a versatile home office (or a cozy den, if that’s more your style), a laundry room that turns a mundane task into a breeze, and a spacious walk-in pantry that can hold an abundance of supplies.
But wait, there’s more!

Venture upstairs to find a generous loft overlooking the great room.
It’s an adaptable space, perfect for a games area or a serene reading corner.

And yes, there’s a third bedroom up here – because why settle for less?
In essence, this Rustic Barndominium is like a country melody brought to life.

It’s brimming with personality, comfort, and a dash of cheekiness.
Whether you’re passionate about cars, love entertaining, or simply adore a great porch, this house plan checks every box.

So, why wait?
Let’s make this beautiful vision your new, charming home.

