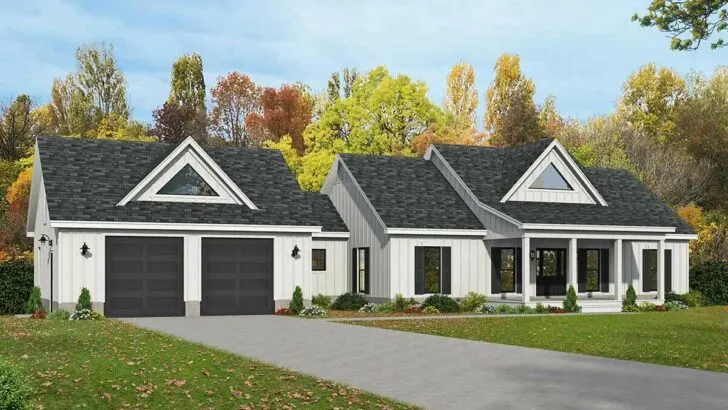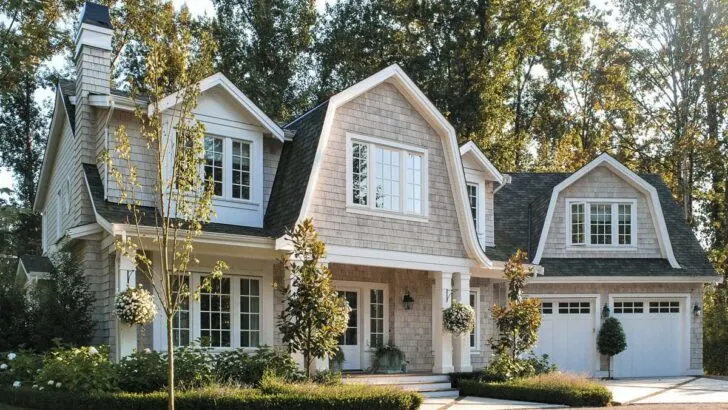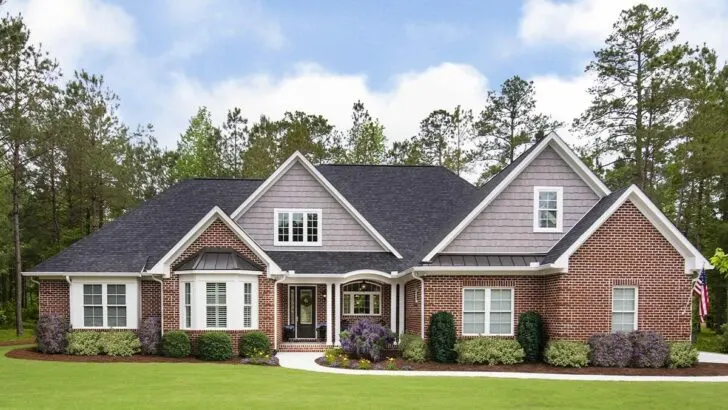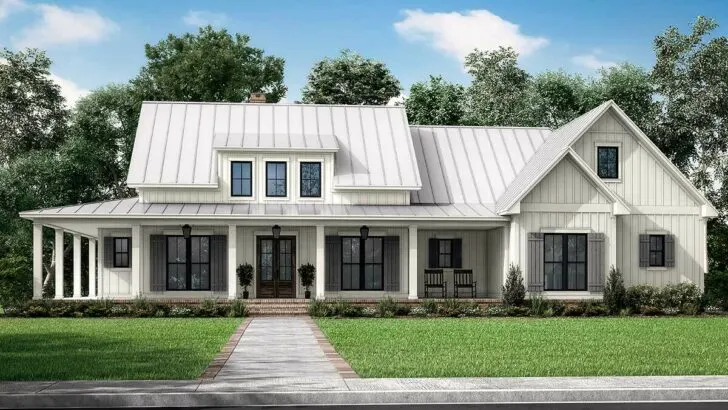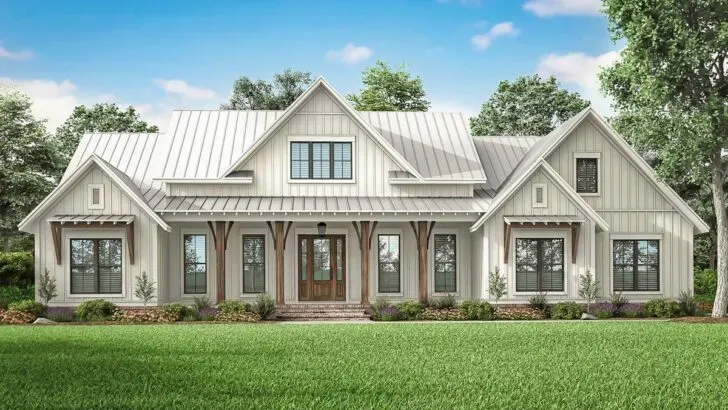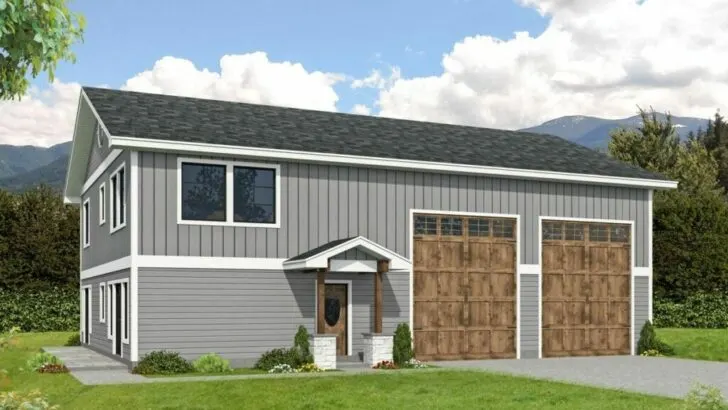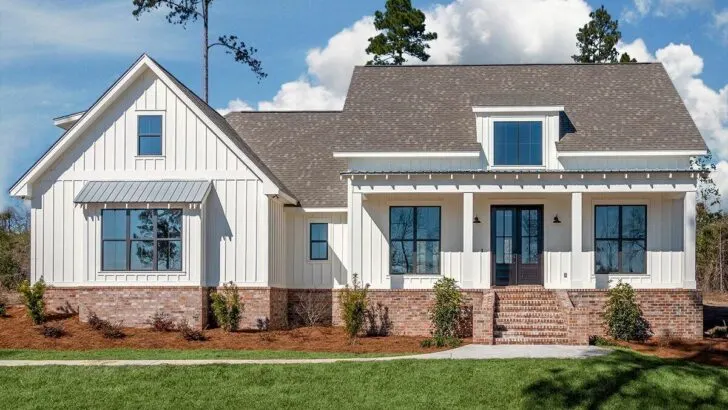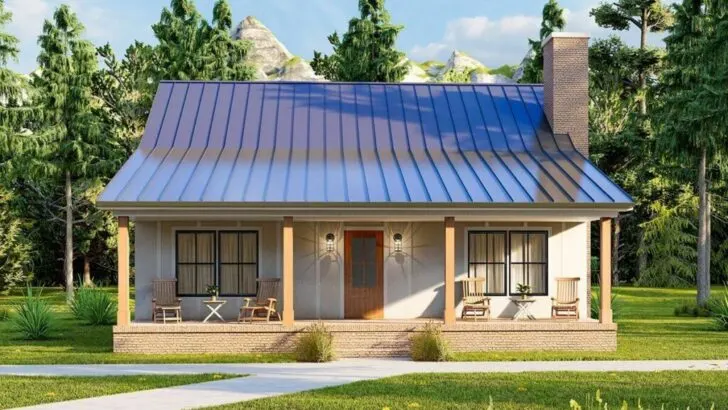
Plan Details:
- 1,600 Sq Ft
- 3 Beds
- 2 Baths
- 1 Stories
Imagine stumbling upon a house plan that just stops you in your tracks.
That’s exactly what happened to me with this 1,600 square foot Barndominium.
It’s a unique blend of rustic barn aesthetics and modern condominium comforts, all wrapped up in a single-level design.
This isn’t just any house; it’s a statement piece, a conversation starter, and a cozy haven all in one.
Firstly, the size. While 1,600 square feet might seem compact, it’s the epitome of efficiency and style.
The space is thoughtfully utilized, boasting three bedrooms and two bathrooms.
Related House Plans
It strikes the perfect balance – not overwhelmingly large, but spacious enough to feel like a true home.
The single-level design is a game-changer.
It’s not just a stylistic choice, but a practical one. It caters to everyone – from your aging pet to your trusty Roomba.
The lack of stairs fosters a sense of unity and ease; you’re always part of the action, never missing a beat of home life.
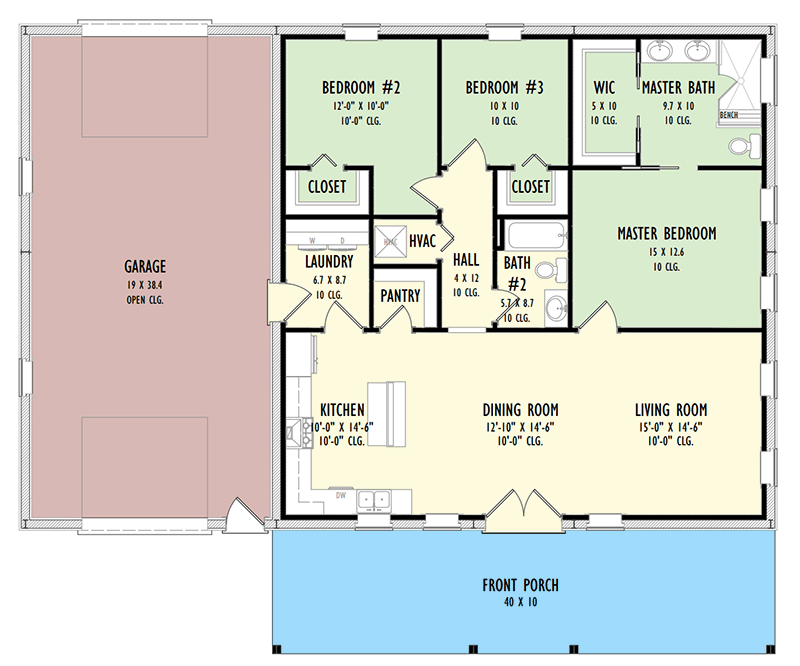
Now, let’s talk exterior charm.
This Barndominium isn’t just visually appealing; it’s designed to stand out.
Related House Plans
The vertical siding isn’t a mere aesthetic choice; it’s a strategic one, ensuring your home is the jewel of the neighborhood.
The ribbed metal roof? It’s not only durable but also adds an extra layer of flair.


Stepping onto the porch, you’re greeted by a spacious, inviting area.
It’s large enough for rocking chairs, a porch swing, or a small gathering – the perfect setting for enjoying a morning coffee or an evening chat.


Inside, the open-concept living area is a modern dream.
The kitchen, living, and dining areas merge seamlessly, creating an inclusive space that’s ideal for everything from quiet nights to lively social gatherings.
This layout ensures you’re always part of the moment, part of the conversation.

But the real showstopper is the drive-through garage.
Spacious and versatile, it’s not just a parking space; it’s a potential workshop, a storage haven, and a hassle-free zone for managing your vehicles.

Storage is another highlight of this design.
From the walk-in pantry that any home chef would adore to the generous closets that make organization a breeze, this house understands the importance of practical space.
Even the laundry room is strategically placed for utmost convenience.

The bedrooms, nestled at the back, are private sanctuaries.
The master suite, in particular, is a realm of luxury, complete with a spacious bathroom and a walk-in closet that feels like a boutique.

This Barndominium is crafted with a Pre-Engineered Metal Building (PEMB) approach, a testament to modern building efficiency.
These structures are engineered for quick assembly, ensuring your home is built swiftly without compromising on quality.

For those who cherish personalization, this house plan comes with the option of 2×6 exterior framing, allowing you to tailor it to your specific tastes and needs.
In essence, this 1,600 square foot Barndominium is more than just a house plan.
It’s a lifestyle choice.
It’s perfect for car enthusiasts, porch dwellers, and lovers of open, inclusive living spaces.
It’s a blend of style, functionality, and personality, ready to be transformed from a dream into your very own reality.

