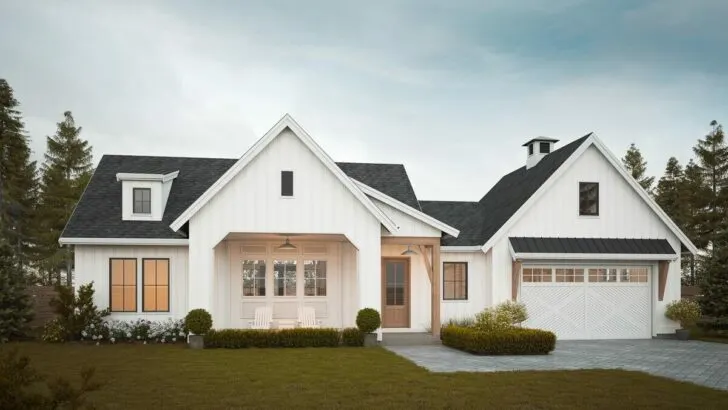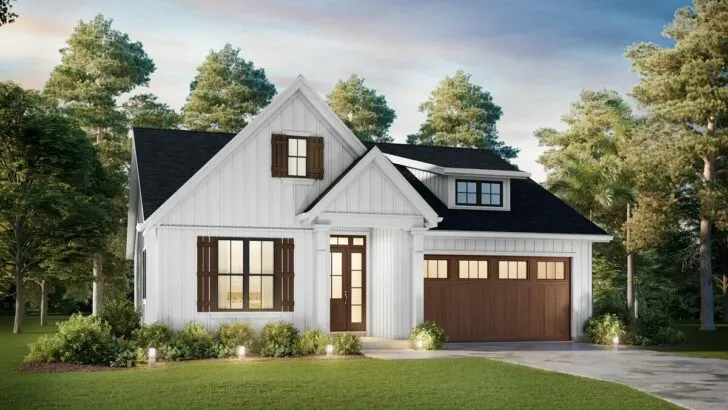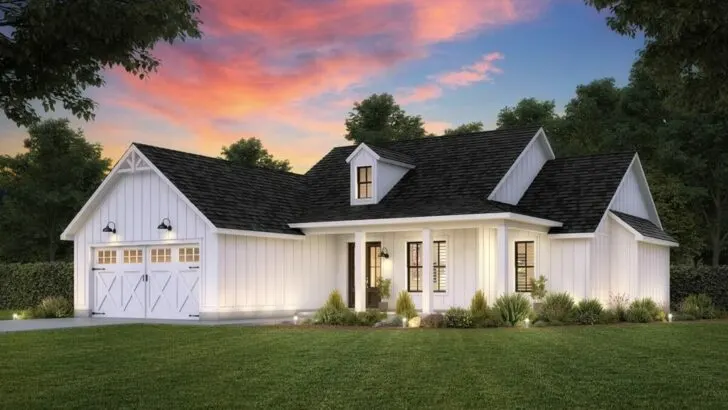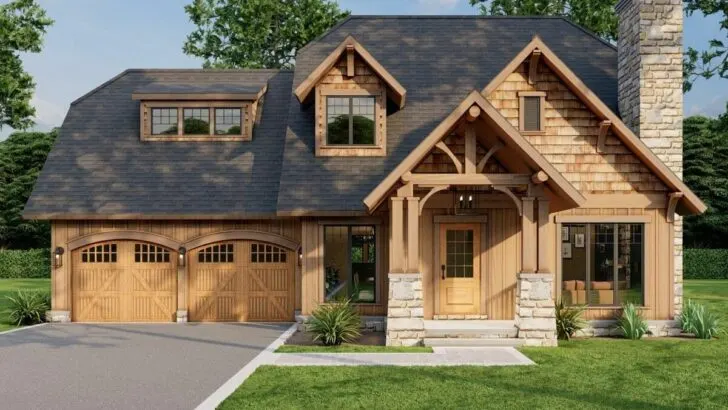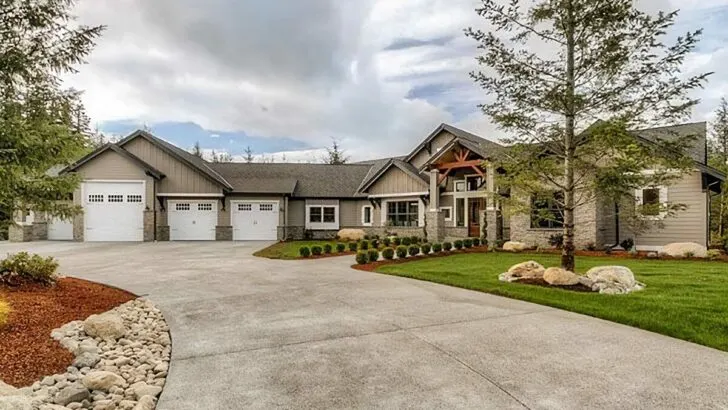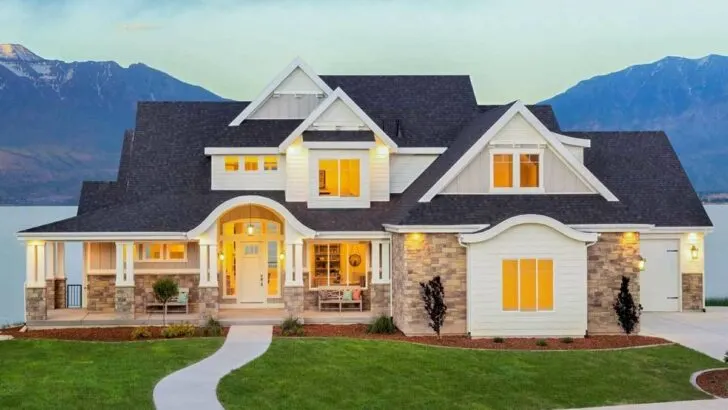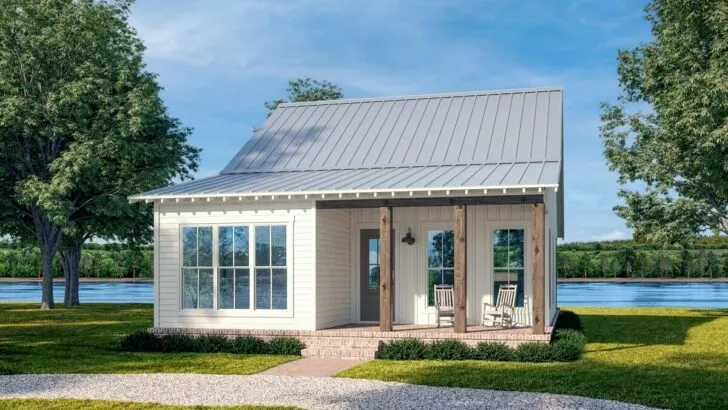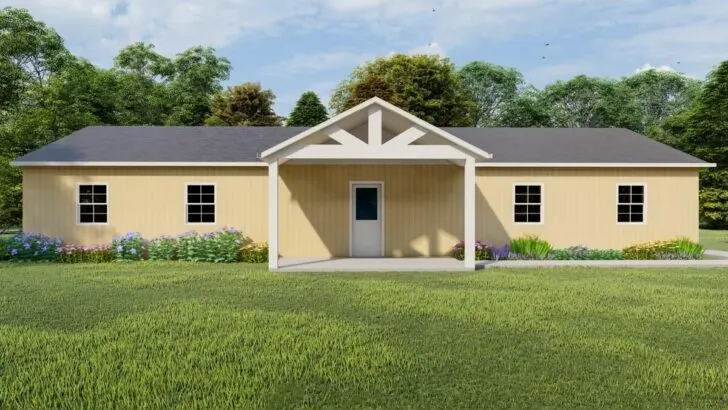
Specifications:
- 2,377 Sq Ft
- 3 Beds
- 2.5 Baths
- 1 Stories
- 2 Cars
Hey there, lovers of all things home!
Have you ever fantasized about owning a home that perfectly blends the sleek elegance of modern design with the warm, inviting vibes of rustic living?
Imagine a place that feels as comforting as a warm slice of your grandma’s apple pie but looks as sharp and contemporary as the latest tech gadget.
Let me whisk you away on a virtual journey through a stunning 2,377 square foot modern farmhouse that strikes this exact balance.
This home makes a statement right from the first glance.
Stay Tuned: Detailed Plan Video Awaits at the End of This Content!
Related House Plans


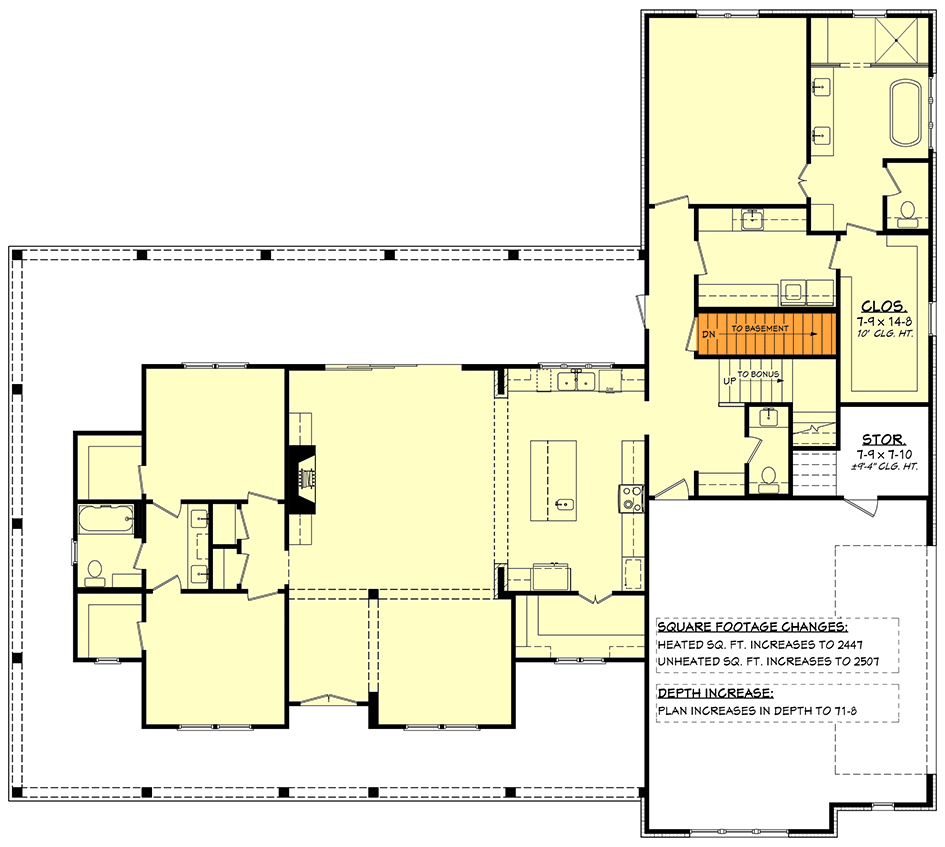






Envision its board and batten siding that evokes the timeless appeal of a classic farmhouse, complemented by two majestic gables adorned with decorative brackets.
And the crowning glory?
A chic standing seam metal roof that adds a touch of modernity.

But wait, the exterior has even more to offer.
Imagine a sprawling porch that encircles the home, offering over 1,200 square feet of covered outdoor space.
It’s not just any porch; it’s a veritable outdoor oasis where you can enjoy your morning brew, lose yourself in a good book, or simply watch the day unfold before you.

This porch isn’t just part of the house; it’s a lifestyle statement, blending relaxation with understated elegance.
Related House Plans
Now, let’s step inside.

The interior boasts a generous 2,377 square feet of living space designed to cater to your every need, plus an additional 509 square feet above the garage just waiting for your creative touch.

Picture transforming this area into an artist’s loft, a fitness center, or your very own private retreat.

The sky’s the limit!

The heart of this home is undoubtedly the master suite, which goes beyond a mere sleeping area to become a haven of tranquility.

It features a walk-in closet so spacious, you might momentarily lose your way.

And let’s talk about convenience – direct access to the laundry room makes those mundane chores a breeze.

The ensuite bathroom, with its standalone tub and glass shower, rivals the luxury of a high-end spa, offering the perfect escape after a long day.

But the master suite isn’t the only gem in this treasure trove.

Two additional bedrooms each boast their own walk-in closets and share a Jack and Jill bathroom, making this home ideal for families or hosting guests.

It’s like having a boutique hotel right at your fingertips.

Moving onto the kitchen – this isn’t just a space for cooking; it’s the heart of the home where memories are cooked up.

Equipped with an eat-at bar and a spacious walk-in pantry, it’s a dream come true for anyone who loves to cook and entertain.

And right next to the kitchen, the great room awaits with its cozy fireplace, ready to host your movie nights, game evenings, or just some good old-fashioned relaxation.

The best part?

Sliding doors that open up to seamlessly blend indoor comfort with the beauty of outdoor living.
This modern farmhouse isn’t just a structure; it’s a canvas for your life, elegantly designed to offer both comfort and style.
Every room has a story waiting to be told, and every nook is a potential backdrop for new memories.
So, if you’ve been searching for a home that marries the convenience of modern living with the charm of rustic aesthetics, your search might just end here.
This 2,377 square foot modern farmhouse isn’t just a place to live; it’s a home to love, filled to the brim with heart and soul.
Because, after all, isn’t home where the heart truly is?

