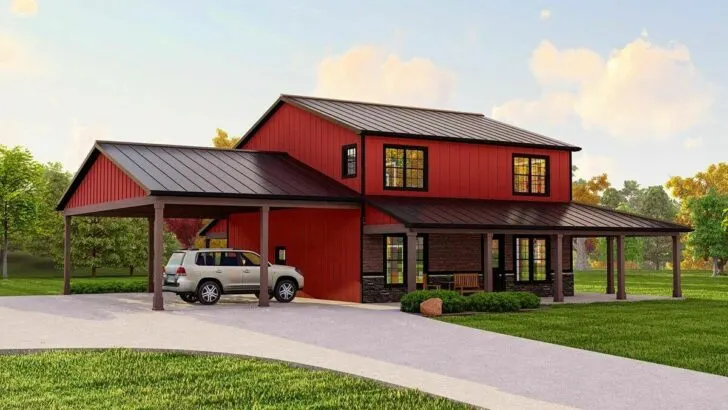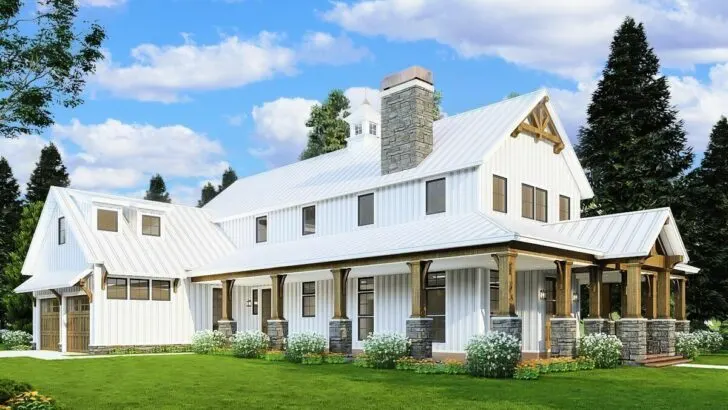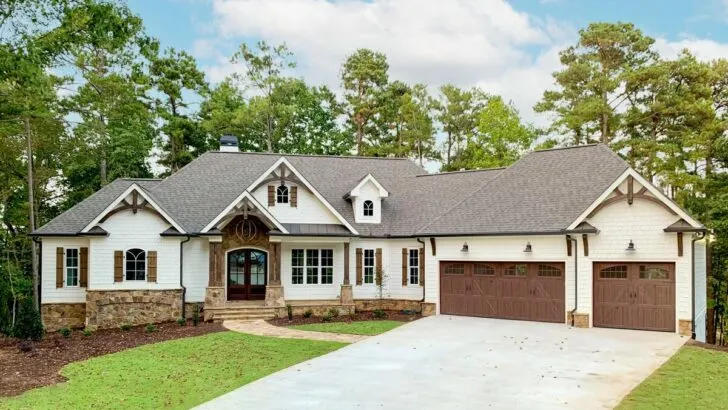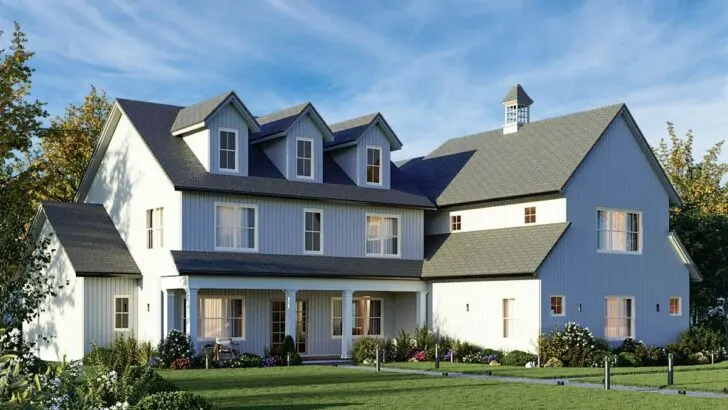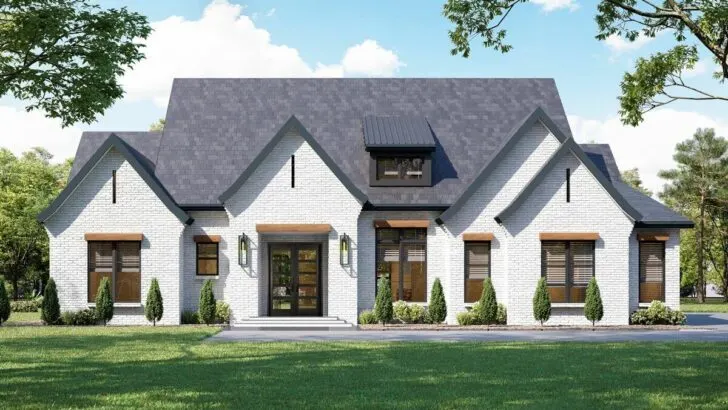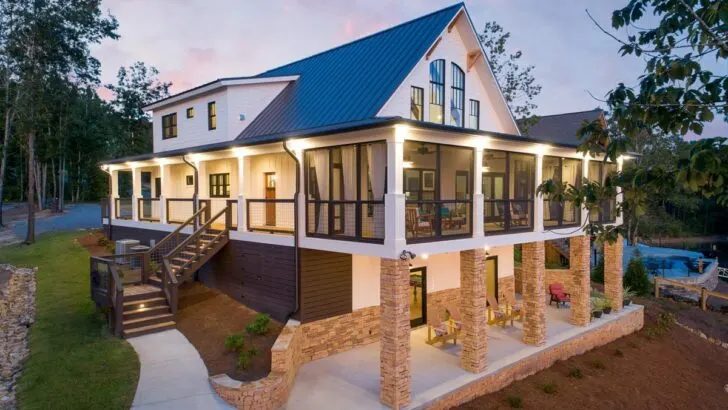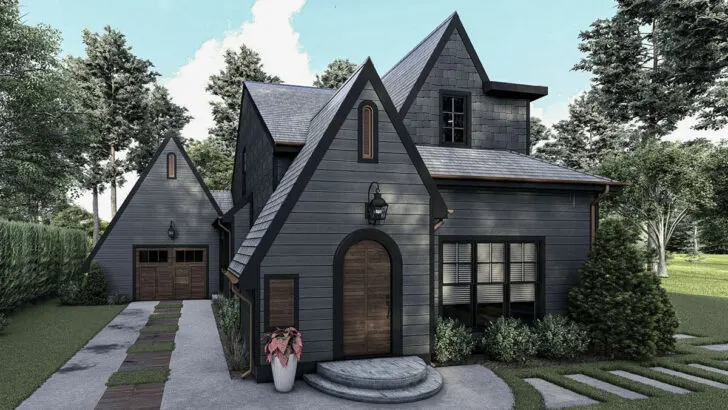
Plan Details:
- 4,186 Sq Ft
- 4 – 5 Beds
- 5 Baths
- 1 Stories
- 3 Cars
Hey there, future homeowners, dreamers, and lovers of all things cozy and chic! Today, we are diving deep into the heart of a house plan that screams “home goals” from every nook and cranny.
I’m talking about a sprawling, 4,186 Sq Ft, Hillside-walkout Craftsman beauty that’s ready to steal your heart and maybe a bit of your rationality (because you’re going to want to move in immediately!).
With its captivating presence, staggered gables, and a mix of stone and shake exterior, this abode is nothing short of a masterpiece.
Let’s buckle up and explore this 4-5 bedroom, 5 bathroom, single-story wonder with room for three cars, shall we?





Related House Plans
Starting from the outside, imagine yourself on a wide and welcoming 28’6″ x 7’6″ front porch, where the ceiling soars up to 12 feet.

This isn’t just a porch; it’s an outdoor living room, a front-row seat to nature’s theatre, and your new favorite spot for morning coffee or evening chill sessions.

The architectural charm doesn’t stop there – oh no, we’ve got a cupola-accented roof that adds just the right amount of whimsy and wonder.

Now, let’s waltz inside, because if you love to play host or hostess, this place is your jam.

Picture a formal dining room that’s practically begging for dinner parties, holiday feasts, and maybe a wine and cheese night (or five).

On the flip side, for those “I can’t even” moments when formal is just too much, there’s a spacious breakfast nook ready to host your cereal marathons and midnight snacks.

For the aspiring chefs and lovers of all things culinary, welcome to your dream kitchen. This isn’t just any kitchen; it’s a gourmet sanctuary with an island that’s not just an island.
Related House Plans

It’s an island with a prep sink. Yes, you heard it right. This means ample workspace for all your cooking adventures (or misadventures – we don’t judge).

The rear screened porch, with its fireplace and 13’10” cathedral ceiling, ensures that your enjoyment hours are endless and skylight-enhanced. Can you feel the serenity? I sure can!

Alright, take a deep breath because we’re about to step into the crown jewel of this home – the master suite. This is where the magic happens, folks.

Not that kind of magic (get your mind out of the gutter!), but the tranquil, “this is my sanctuary” kind of magic.

Attached to this haven is a sunroom with a 12’6″ vaulted ceiling, ensuring that your private relaxation zone is nothing short of majestic.

The luxury bathroom and walk-in closets for two? Just the cherries on top of this glorious sundae.

But wait, there’s more! This house also comes with a guest suite that boasts a 16’1″ cathedral ceiling on the first floor.

Yes, your guests get the royal treatment too. There’s a study for when you need to be productive (or just need a quiet space to scroll through social media), and two additional bedrooms plus a rec room reside on the basement level.

For the cherry on top, there are additional amenities such as a pantry, oversized utility room, e-space, and a bonus room, ensuring that your home is not just a living space, but a living experience.

So, there you have it, my friends – a walkthrough of a house plan that’s got more personality and pizzazz than a Broadway show. It’s spacious, it’s charming, and it’s waiting for someone like you to turn it into a home.

Whether you’re a party thrower, a gourmet chef, or just in need of a personal sanctuary, this Hillside-walkout Craftsman home has got you covered.
Now, go out there and make your home dreams come true, and remember – every house is just a building until you add a bit of your own magic to it!

