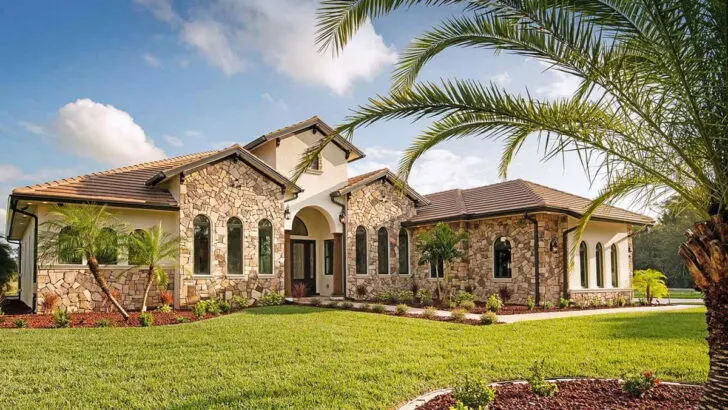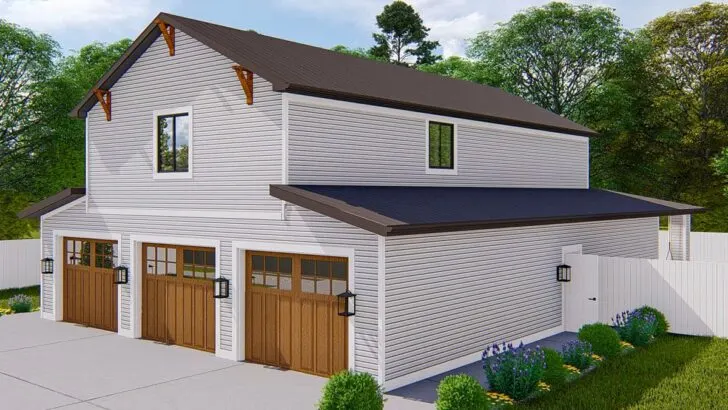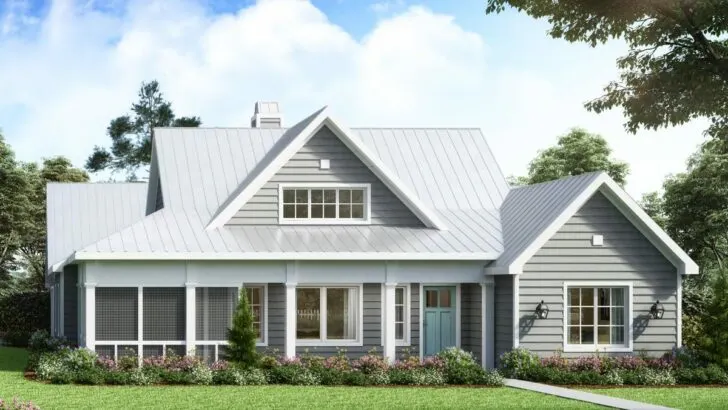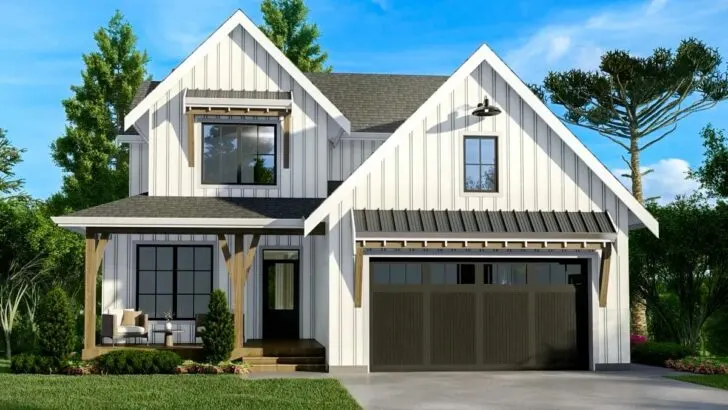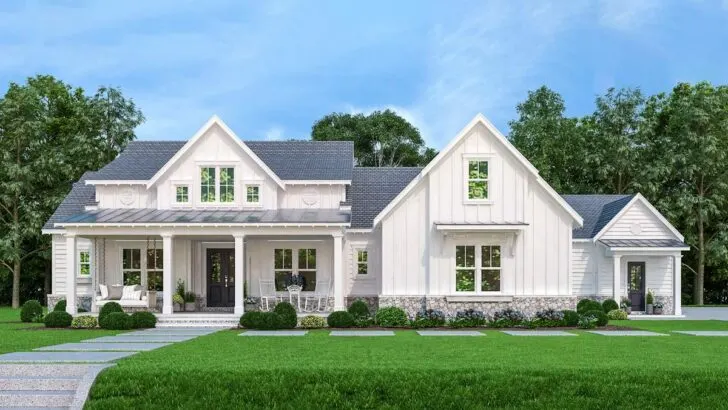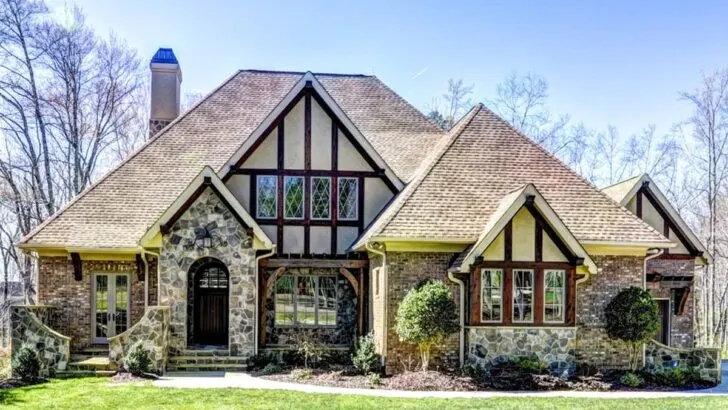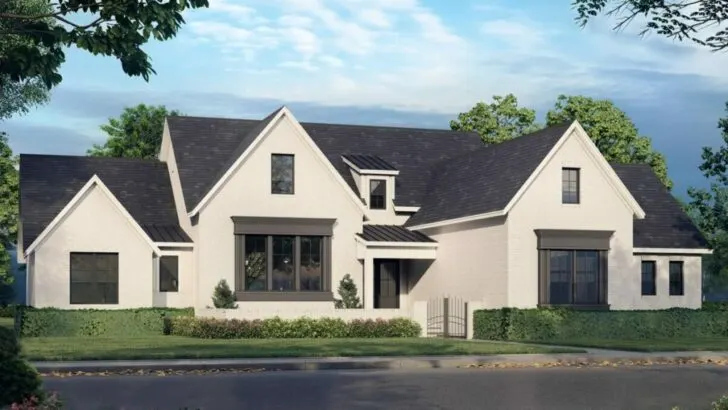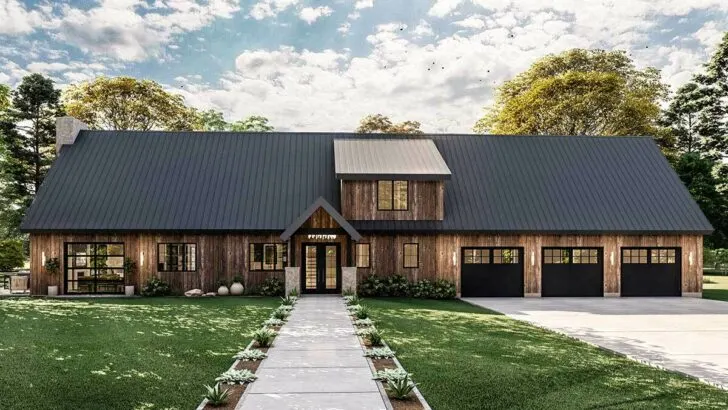
Plan Details:
- 3,216 Sq Ft
- 4 Beds
- 3.5 Baths
- 2 Stories
- 2 Cars
Welcome to a captivating journey as we explore a remarkable country home plan that seamlessly blends the rustic charm of the countryside with the allure of modern elegance. This splendid 4-bedroom dwelling spans a generous 3,252 square feet and beckons you with open arms to a world of comfort and luxury.
Step inside, and you’ll find yourself immersed in a carefully crafted masterpiece where every corner whispers tales of thoughtful design and functionality, all wrapped in an inviting ambiance that feels like a warm embrace.
Our first stop on this tour is the heart of the home: the 2-story great room. Imagine a lofty space filled with the soft, golden glow of morning sunlight, and a gentle breeze that plays with your senses through the open windows.
This room isn’t just a room; it’s a sanctuary where laughter resonates, and cherished memories are created over time.


Adding to the charm are the quaint built-in features, ensuring that your cherished porcelain collection gets the attention it deserves.
Related House Plans
And let’s not forget the kitchen island with its inviting eating bar – a place where Sunday mornings are reserved for pancakes served with laughter, and late-night conversations flow as freely as the wine.
As we move forward, the main-floor master bedroom invites you to indulge in a serene retreat. Its cathedral ceiling isn’t just a design element; it’s a dream come true, blending sophistication with comfort in every detail.
The adjacent 5-fixture bathroom isn’t just a functional space; it’s a spa-like haven, offering you a tranquil escape from the hustle and bustle of everyday life. And what about that generous walk-in closet? It’s a sanctuary for your sartorial splendors, ensuring that your days begin in luxury and end in serene comfort.
For those who crave tranquility and the written word, a quiet study awaits you. It’s a room where ideas take flight, where deadlines are met with the support of a strong cup of coffee, and perhaps, where the next great American novel finds its form amidst the peaceful ambiance.
Now, let’s ascend the stairs to explore the upper level of this magnificent abode. Here, you’ll discover three spacious bedroom suites, each a cozy haven for family members or cherished guests.

The optional 249 square foot bonus room is your canvas, waiting for your personal touch to transform it into a game room, a home gym, or a cinematic paradise for unforgettable movie nights. The choice is yours, and it reflects your unique lifestyle and preferences.
As we venture outdoors, the spacious 3-car garage quietly emphasizes its practicality. It’s more than just a shelter for your vehicles; it’s a potential hobbyist’s haven or a storage paradise, ensuring that the main house remains clutter-free and organized.
Related House Plans
The thoughtful touches throughout this home, like the conveniently located powder bath, the built-in lockers, and the walk-in closet just inside the garage, make transitions from the outside world to the coziness within a seamless experience.
But the countryside charm isn’t confined to the interiors alone. It extends into every design element, artfully marrying rustic appeal with contemporary amenities. This home isn’t just a place to live; it’s a way of life, a dream nurtured in the lap of comfort and convenience.
And as the sun sets, casting a golden glow upon the façade, you’ll feel the irresistible pull of your very own country castle. It’s here to envelop you in its warm embrace, inviting you to explore rooms filled with love, laughter, and a hint of luxury.
So, the only question that remains is: When are you making this enchanting place your new home?

