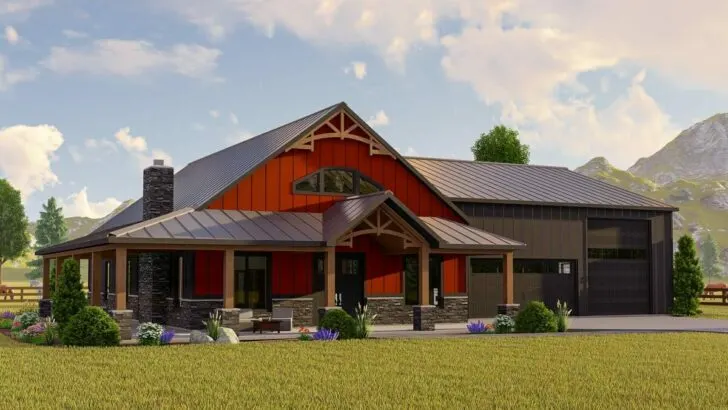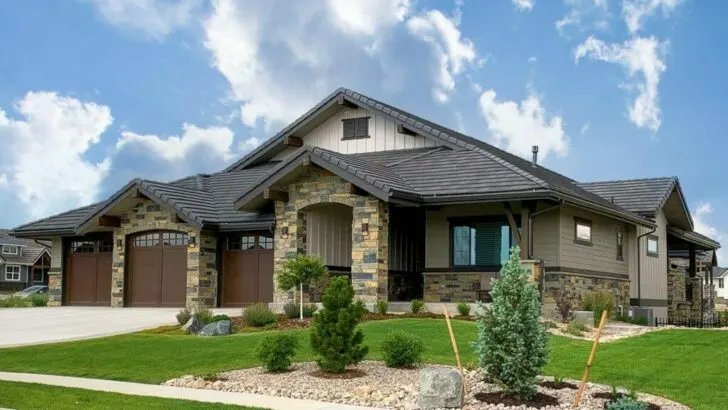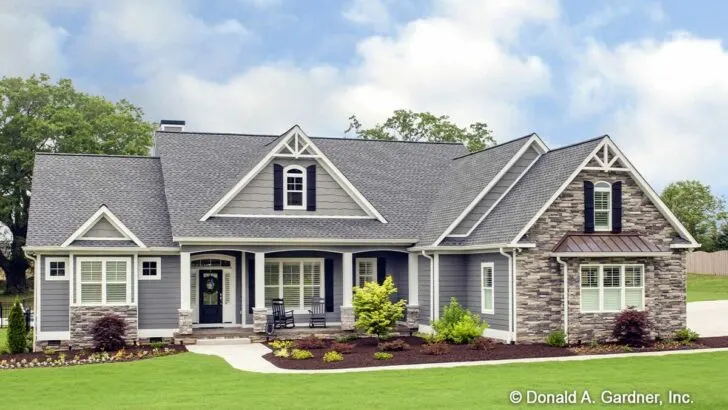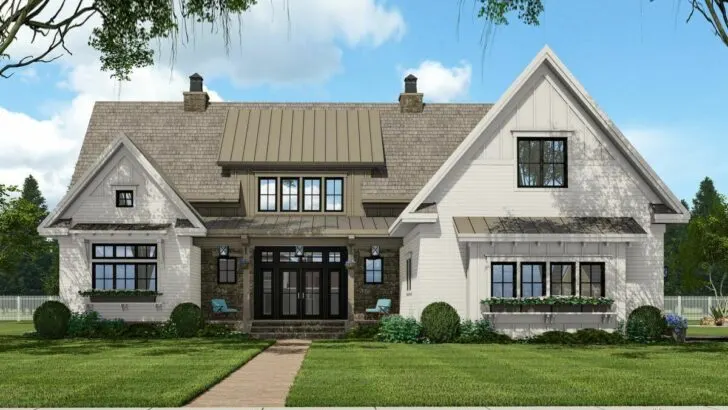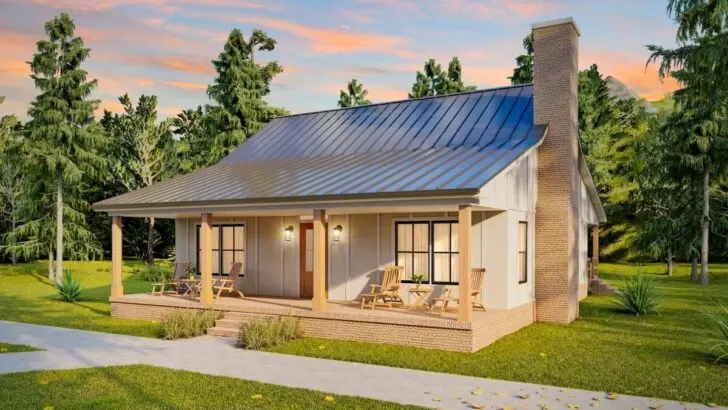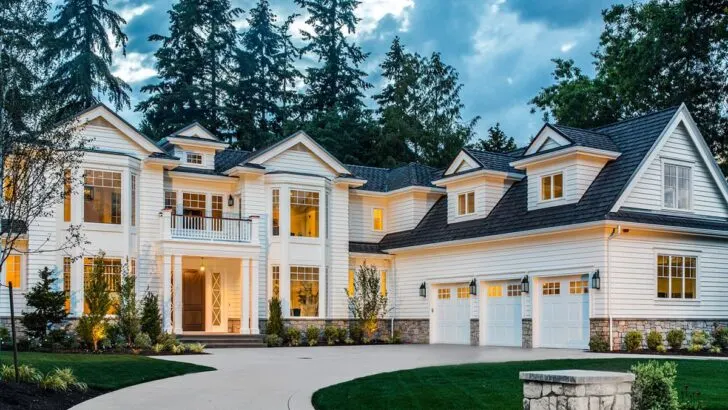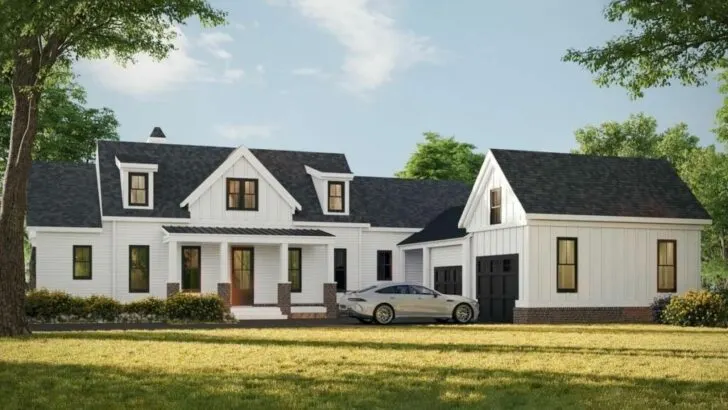
Specifications:
- 2,522 Sq Ft
- 3 – 4 Beds
- 3 Baths
- 1 – 2 Stories
- 3 Cars
Picture this: You’re stepping into an enchanting realm where timeless elegance effortlessly intertwines with the comforts of modern living. Each nook.
Each cranny is thoughtfully pieced together to craft an extraordinary abode that goes beyond mere living quarters—it’s a sanctuary tailor-made just for you.
Introducing the exclusive Craftsman house plan, a harmonious blend of 2,522 square feet of ingeniously designed space that marries the quaint charm of yesteryear with a modern, stylish twist.
And, oh!
It comes with a delightful surprise for the automobile enthusiast in you—a spacious 3-car garage.





Because, why settle for less when you can have the luxury of space for your treasured vehicles?
Related House Plans
As you make your way inside, let the warmth of tapered columns welcome you, their subtle elegance narrating stories of an era gone by, yet never forgotten.
But hold on, the allure doesn’t end here.
Venture left through elegant French doors to discover not just any study, but your future oasis of creativity.

Imagine a dry bar within arm’s reach, ready to serve a dose of liquid inspiration for those days when you need a little nudge to unleash your next great idea.
Now, let’s take a detour down the right hallway, where we encounter two bedrooms linked by a Jack-and-Jill bath.

It’s the perfect setup for siblings indulging in playful banter or guests who value both companionship and privacy.
It’s a gentle nod to the adage, “sharing is caring,” especially when it comes to opulent bathroom spaces.
Related House Plans

Continue your exploration to find the heart of this Craftsman gem: a great room anchored by a captivating fireplace.
This cozy focal point promises endless evenings of warmth and togetherness.

Just beyond, an oversized opening reveals the eat-in kitchen, a realm so welcoming it could turn night owls into early birds.
At its center stands a majestic kitchen island—a sanctuary of hospitality and culinary exploits, complete with a wine cooler and a double-bowl sink.

This island isn’t just a piece of furniture; it’s the cornerstone of memories waiting to be made, be it through grand dinner feasts or quiet, reflective morning coffees.
But the crown jewel of this abode?

The tranquil master suite. More than a bedroom, it’s a retreat crafted to offer an unrivaled respite for its occupants.
With a lavish 5-fixture bathroom and a walk-in closet that smartly connects to the laundry room, it epitomizes luxury and thoughtful design.

And there’s more! Ascend to the second level to find a game room and media room, adding an extra 611 square feet dedicated to entertainment and leisure.

Whether it’s hosting game nights or movie marathons, these spaces are designed for moments that turn into cherished memories.

This Craftsman house plan is not just a collection of rooms and amenities.
It’s a canvas where every stroke, every hue, adds to a larger picture of comfort, elegance, and happiness.
It’s a home that cherishes the beauty of the past while embracing the conveniences of the present—a place where life’s finest moments are destined to unfold.
Welcome home, to the dwelling of your dreams.

