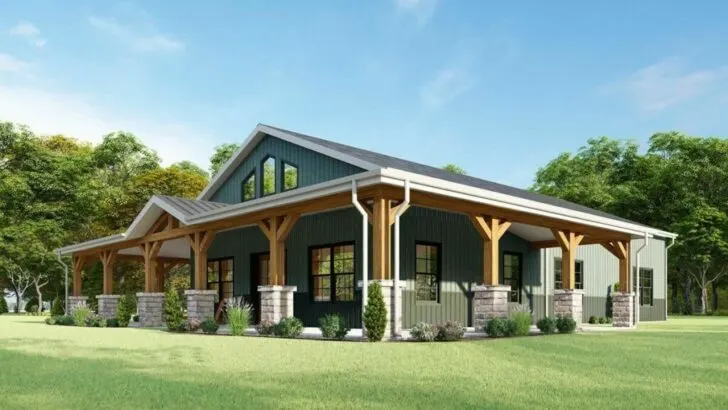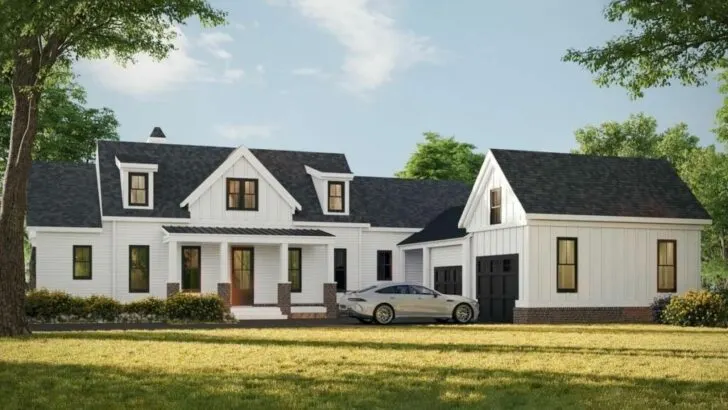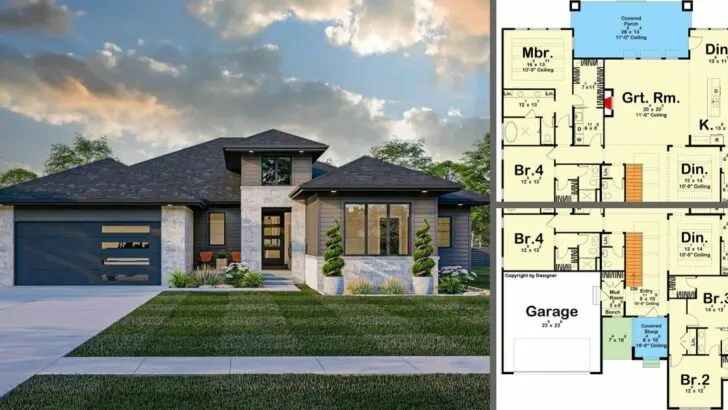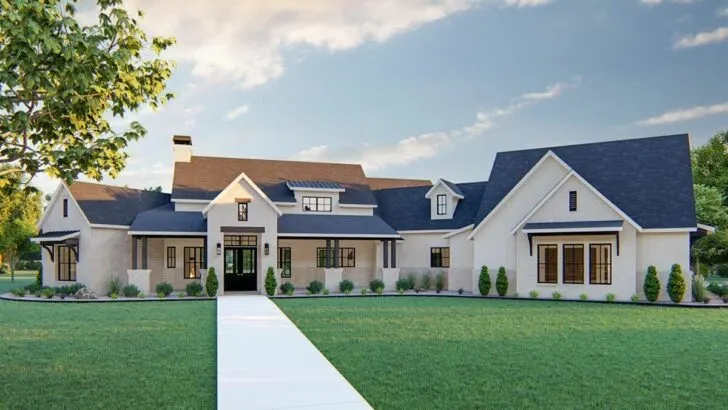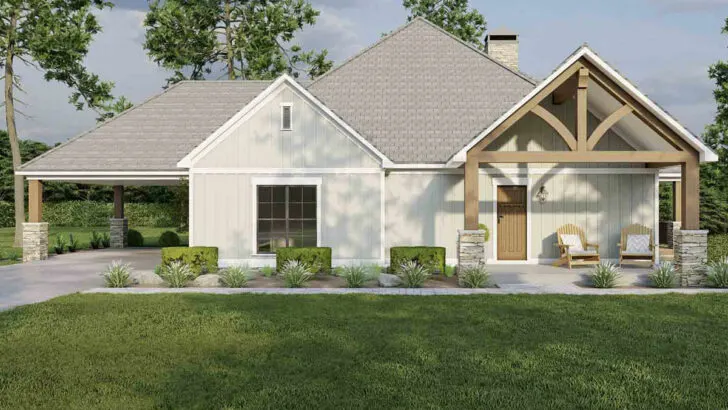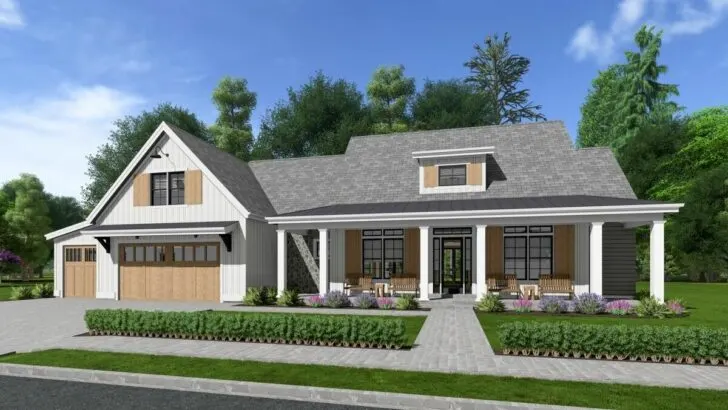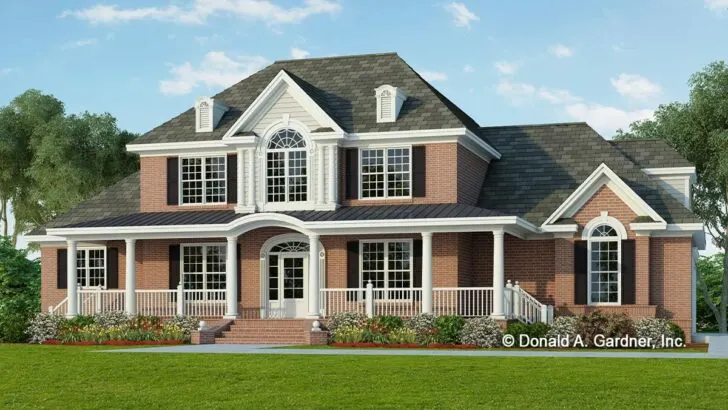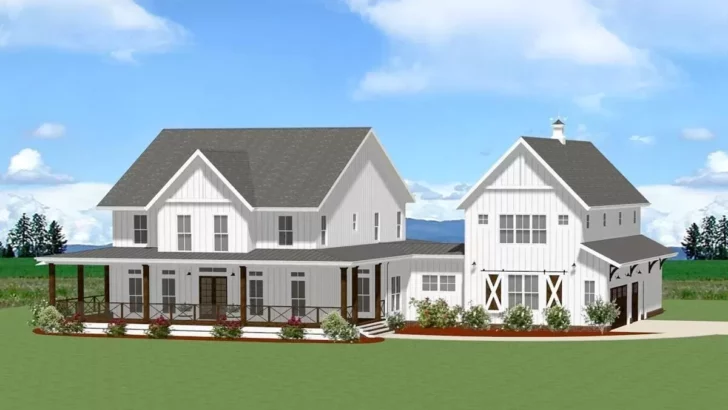
Specifications:
- 2,311 Sq Ft
- 3 – 4 Beds
- 3.5 Baths
- 2 Stories
- 2 Cars
Hey there, dear friends and lovers of all things home!
Get ready to be whisked away on an enchanting adventure through a Country Barndominium that’s as delightful as watching the first light of day break over a blooming field of sunflowers.
Imagine stepping into a realm where rustic charm gracefully dances with the ease of modern living, where every corner has a story eagerly waiting to be told.
Together, let’s explore a dwelling that’s not merely bricks and beams but a heartfelt homage to the serene bliss of country life.
Envision this: your new Barndominium includes a colossal 1,480 square foot garage.
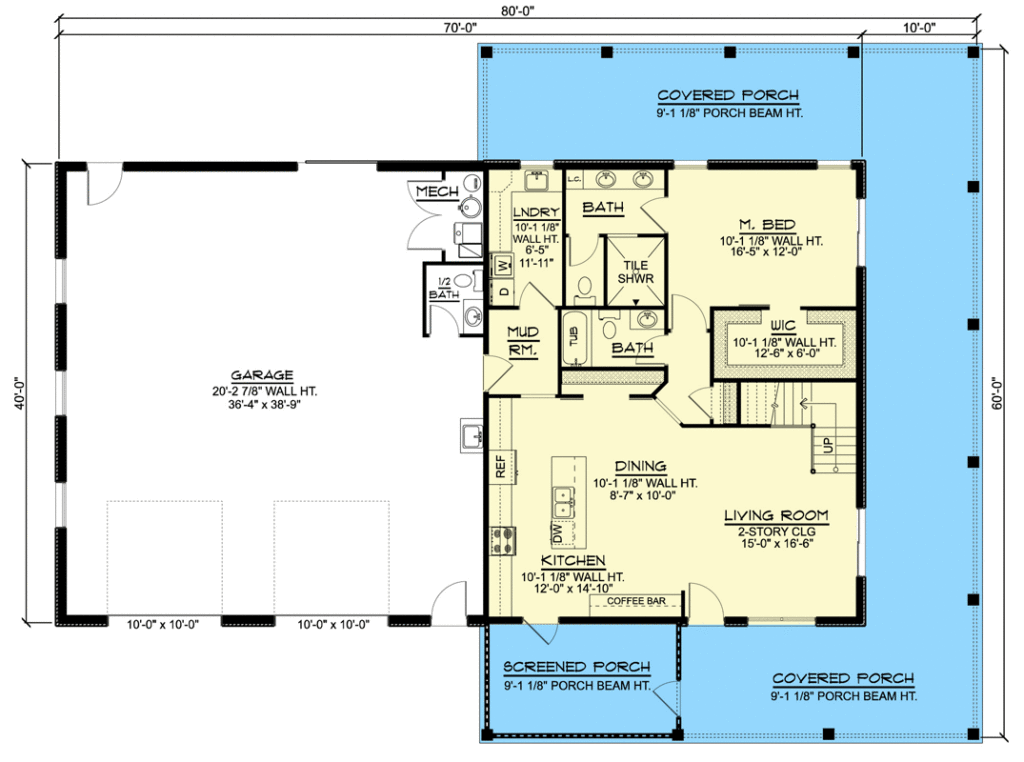
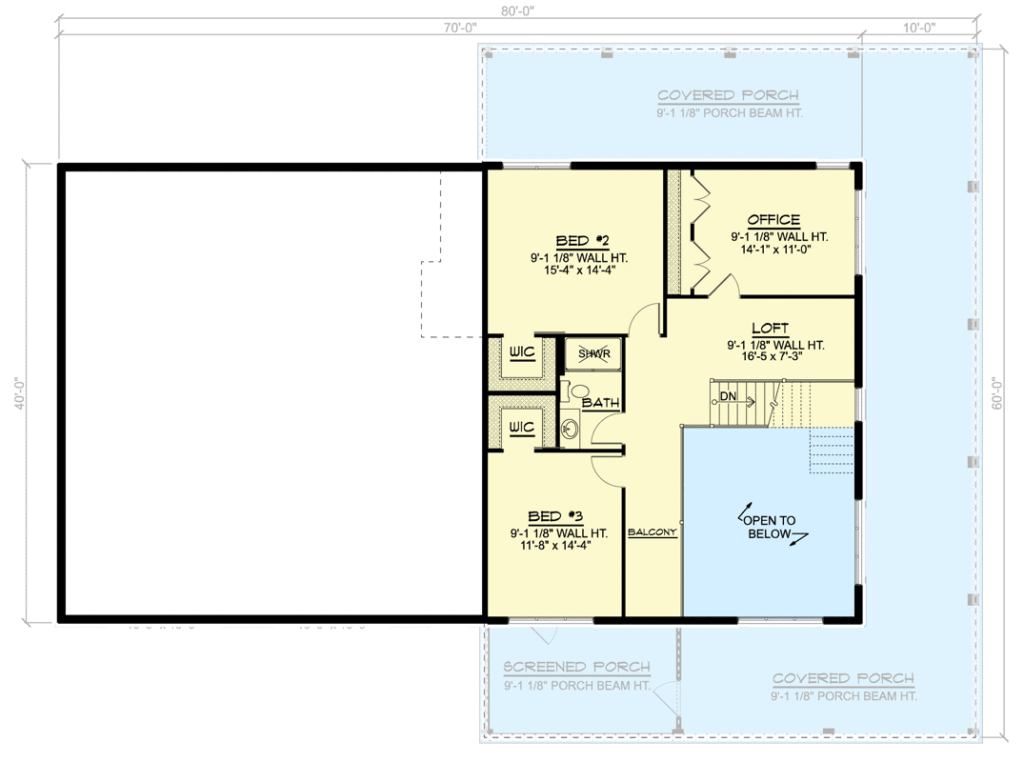
But it’s far more than a garage; it’s a realm where your vehicles reign supreme, a haven for your hobbies, and perhaps, on a whim, a stage for your spontaneous dance-offs (we’re all for it).
Related House Plans
Now, if you’d please follow me into the living quarters, where the enchantment truly unfolds.
We’re entering a two-story sanctuary, embraced by a 9-foot-deep porch that recalls those idyllic summer nights of leisurely sipping lemonade and exchanging tales with friends and family.
This porch is no ordinary porch; it’s a panoramic retreat, a screened haven from which you can savor the beauty of nature without the nuisance of insects.
Cross the threshold, and you’re greeted by an eat-in kitchen that feels more like a stage set for culinary masterpieces.

Centered by an island that serves not just as a prep area but as the heart of your kitchen escapades.
And, prepare to be thrilled – there’s a coffee bar.
Yes, a dedicated spot for brewing your morning elixir, transforming early-hour grogginess into moments of blissful indulgence.
Related House Plans
But the wonders don’t end there.
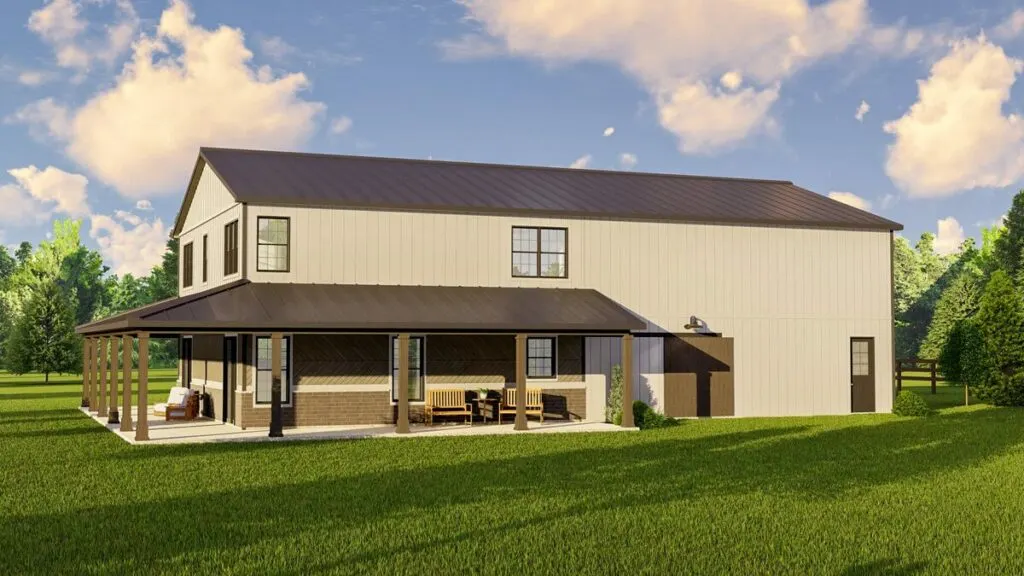
The open design allows you to mingle, cook, and catch up on your favorite shows simultaneously.
It’s like being omnipresent in your own home, minus the need for magical powers.
The pièce de résistance on the main floor?
The master bedroom, offering direct porch access so you can greet the day with the fresh morning air.
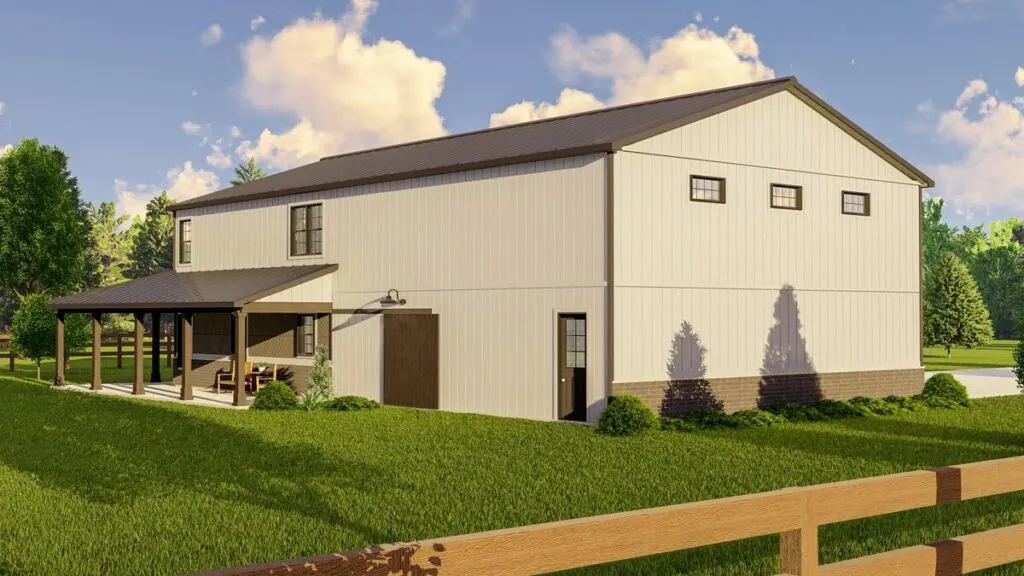
Accompanied by a lavish bath and walk-in closet, it’s a sanctuary of comfort and convenience.
Climbing to the upper level, a loft awaits, serving as a versatile space that balances relaxation and work, leading you to two additional bedrooms and, wait for it, a home office.
This isn’t just any workspace; it’s your fortress of solitude, your hub of creativity, a “the chaos below doesn’t exist” sanctuary.
But let’s circle back to the garage’s crowning glory: dual overhead doors that warmly welcome the outside world, complemented by a barn door at the rear for an extra touch of whimsy.
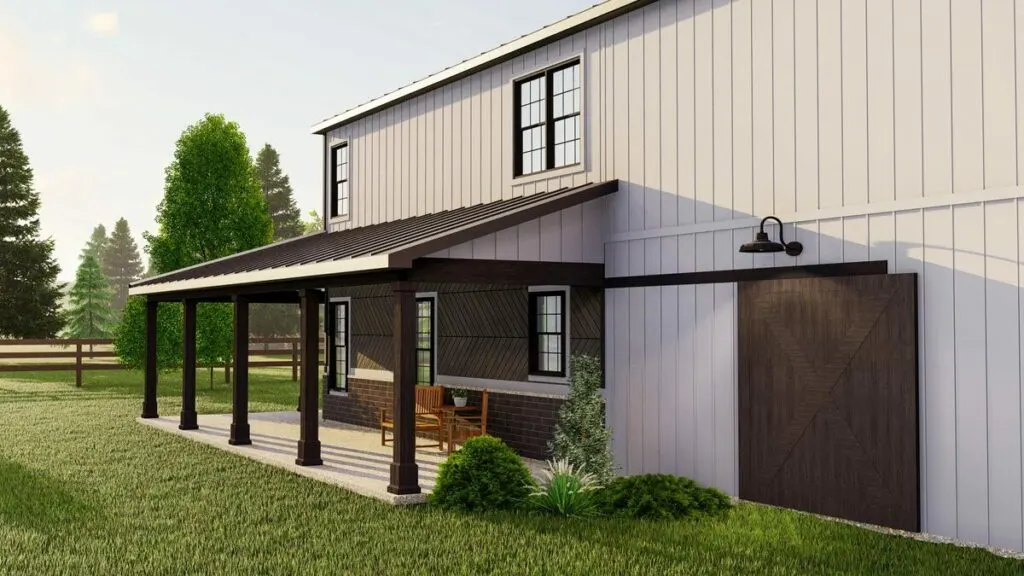
This Barndominium redefines entryways with flair and function.
And for those creative endeavors that “you’ll clean up eventually,” there’s a handy utility sink.
A conveniently located powder bath ensures your flow of inspiration remains uninterrupted, no matter what you’re working on.
Lastly, let’s admire the attire this Barndominium dons – 24-inch vertical board and batten cement board siding.

It’s not merely siding; it’s the Barndominium’s statement piece, marrying resilience with aesthetics like a well-loved pair of jeans that not only look good but are practically indestructible.
And there we have it, a tour through a Country Barndominium that transcends the concept of a house.
It’s a symphony of functionality, beauty, and a dash of whimsy, all woven into a space you’d be proud to call home.
So, what do you say?
When are you packing your bags to move in?

