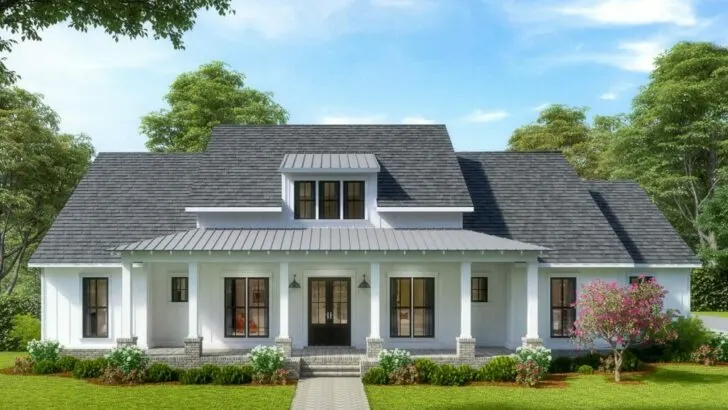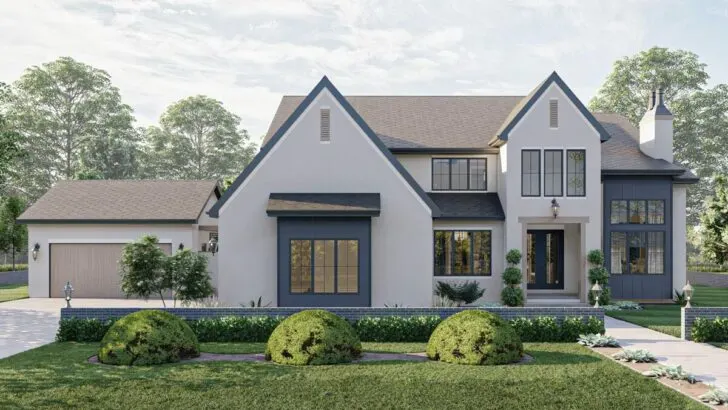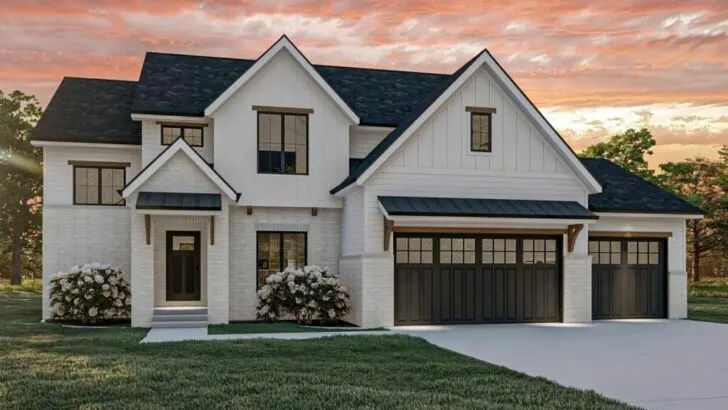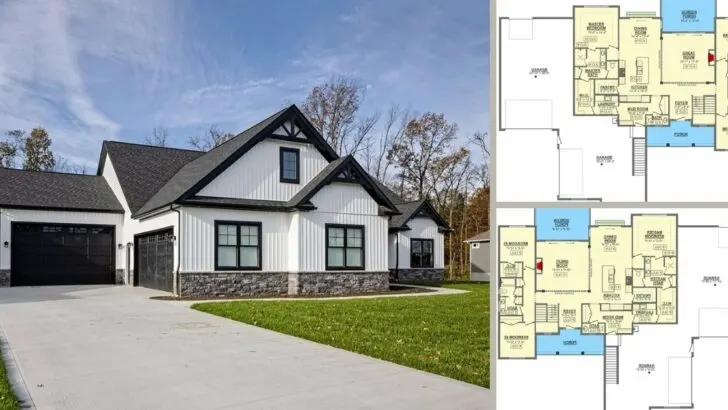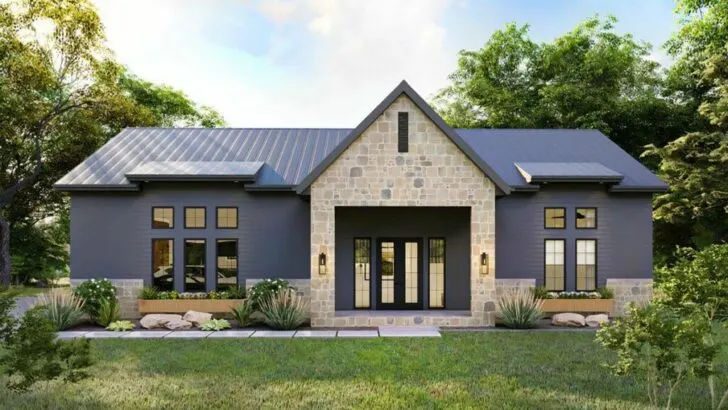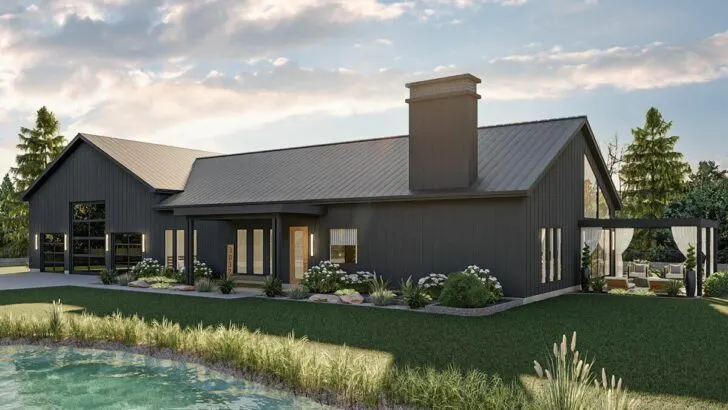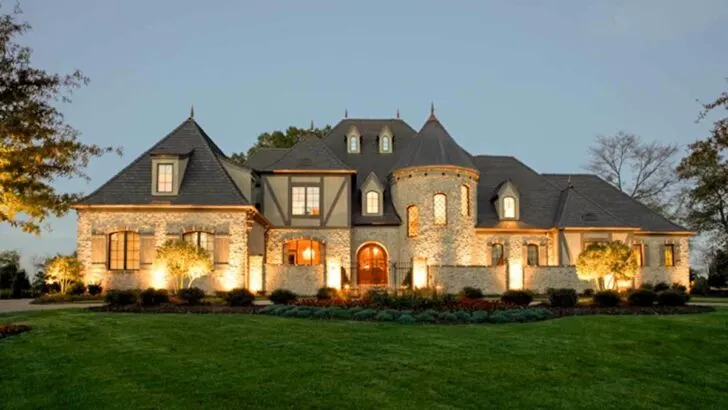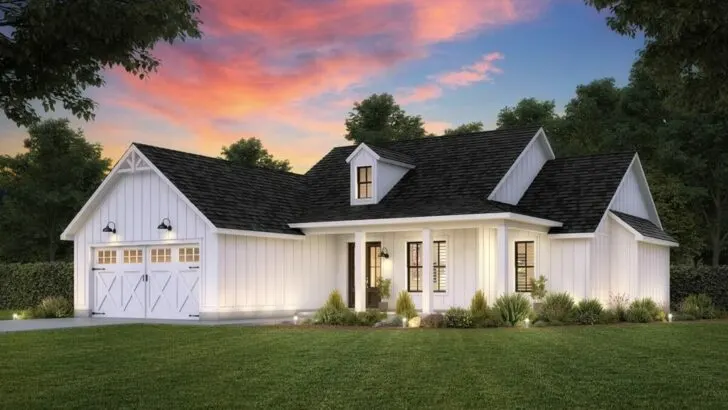
Plan Details:
- 4,420 Sq Ft
- 4 Beds
- 4.5 Baths
- 1 Stories
- 3 Cars
Get ready, folks, and hold on tight to your armchairs, because I’m about to take you on a thrilling exploration of a house plan that’s as refreshing as a gulp of lemonade on a scorching day.
It’s a Craftsman single-story dwelling that stretches over a sumptuous 4,420 square feet, filled to the brim with features that make my fingers itch to type, “This is my dream home!”

Related House Plans
As soon as you cross the threshold, prepare to be amazed by a majestic great room, an arena so spacious, you could lose yourself in it.
Picture a room grander than the tallest tales your Uncle Joe could muster, topped by a towering ceiling that infuses the place with a celestial feel.

This isn’t your average living space – it’s a fusion of indoor and outdoor comforts that gel together so perfectly, they’re like two peas in a pod.
Here, the freedom to wander, lounge, and entertain is the real star of the show, making every day feel like a mini vacation.

Next up, let’s peruse the kitchen. If your culinary passion has ever been stifled by a tiny, constrained space, this kitchen is your redemption song. It’s vast, versatile, and inviting enough to make seasoned chefs envious.
Related House Plans
The star of the show is the expansive multi-use island – the perfect sidekick to hold your dishes, utensils, and maybe even your kid’s award-winning science project.

Don’t overlook the pantry, though. Imagine a storage haven stretching from floor to ceiling, promising a place for everything and everything in its place.
Here, you can stash enough supplies to weather a zombie invasion or an unexpected drop-in from your always-peckish relatives.

Then there’s the master suite, the home’s pièce de résistance. It’s not just a room, it’s a sanctuary.
The rustic charm of exposed beams and the opulence of a spacious ensuite, boasting dual closets, create a harmony that whispers promises of leisurely mornings and tranquil nights.

It even sports an attached exercise room for your midnight workout whims, keeping you in your top shape.
A stroll down the corridor reveals three additional bedroom suites, each a testament to style and comfort.

They are the perfect sleep havens, tranquility zones, and relaxation realms, all of them arranged considerately to the left of the foyer, clearing the way for your dramatic daily entrances.
On the opposite side, you’ll find a peaceful study that doubles as an extra storage closet. It’s your personal hideaway for crafting memoirs, brainstorming your latest startup, or even for your winning game of hide-and-seek. Extra storage is the cherry on top of this thoughtful feature.

A standout highlight of this home is the ‘drop zone’, an innovative area for ditching your daily baggage (think work gear or muddy boots) upon entering from the sizeable three-car garage. It’s like having a faithful valet, just without the witty banter.
Venture behind the garage, and you’ll discover a realm of media and game rooms where fun rules and boredom is banished. These are the chambers where movie marathons, pool tournaments, and intense VR gaming sessions take center stage.

In a nutshell, this one-level Craftsman abode is akin to a sinfully rich triple chocolate cake — extravagantly delightful, thoroughly gratifying, and designed to make every day feel like a party.
With its 4 bedrooms, 4.5 bathrooms, an exercise room, a study, a game room, a media room, and a 3-car garage, this isn’t just a house. It’s an emblem of a lavish lifestyle, a tribute to ingenious architecture, and most importantly, a home that wraps you in a warm embrace, whispering, “You’re where you belong.”

