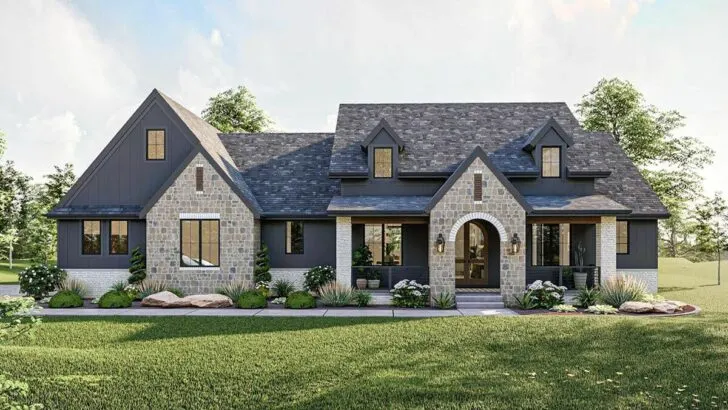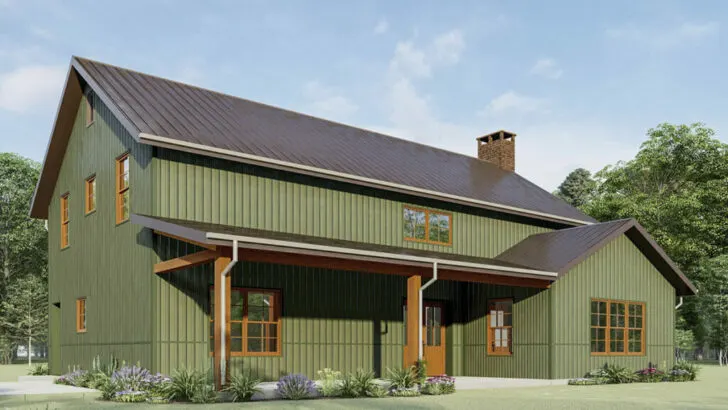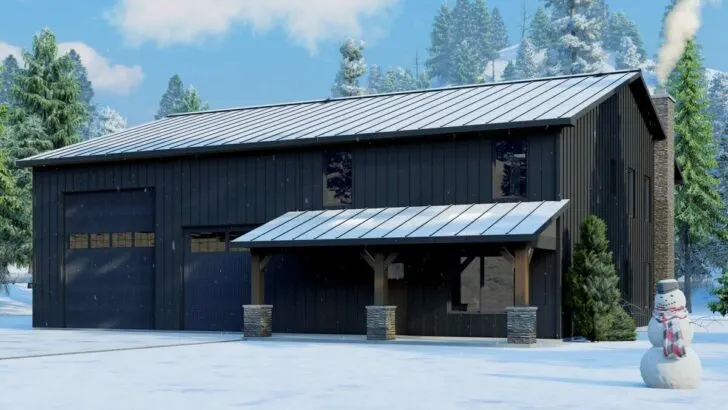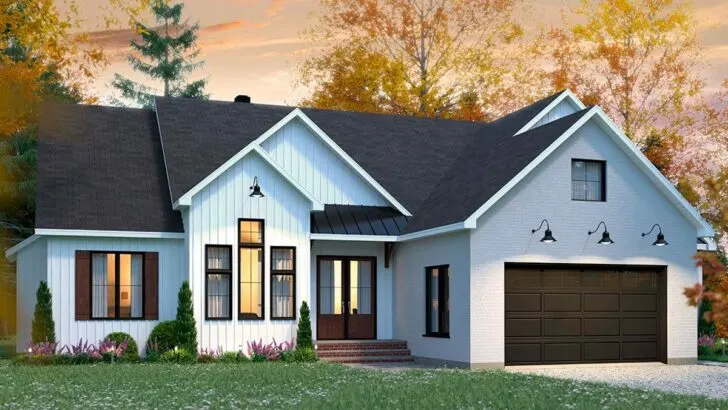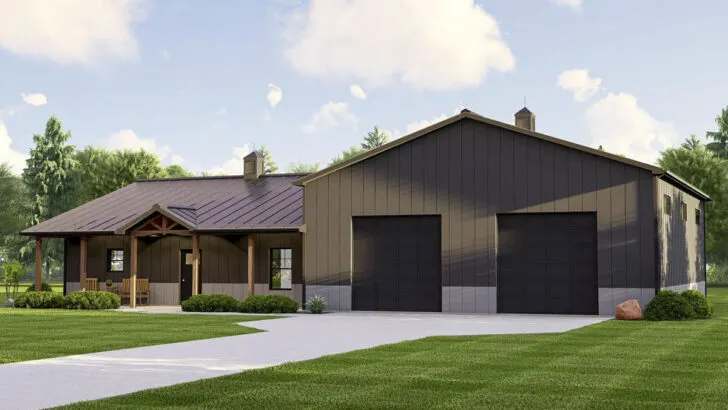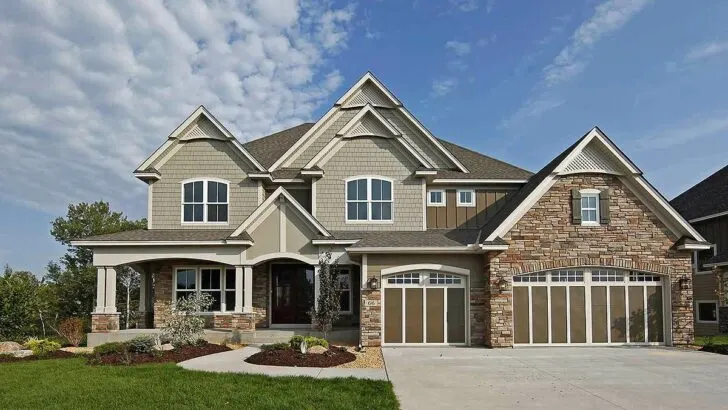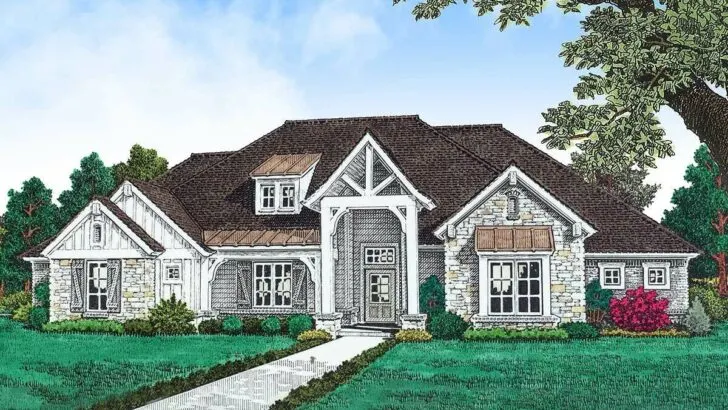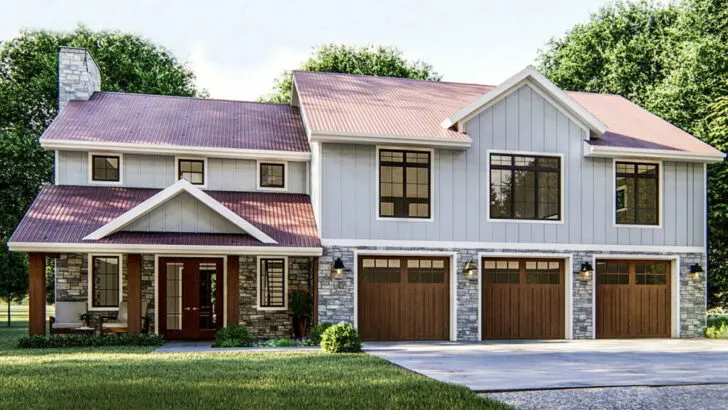
Plan Details:
- 2,006 Sq Ft
- 3 – 4 Beds
- 2.5 Baths
- 2 Stories
- 1 Cars
Step into the enchanting realm of the modern barndominium-style house – a realm where the ordinary rules of home design are playfully upended, much like the surprising yet delightful combination of pineapple on a pizza.
This intriguing home style might just be the unexpected twist your life has been waiting for.
Imagine entering a home that feels like joining a movie midway – initially disorienting yet irresistibly exciting.
The barndominium reverses the typical layout of a house, offering a refreshing change from the norm.
Here, the bedrooms are nestled on the ground floor, providing a tranquil retreat right where you’d least expect it.
It’s like discovering a hidden nook of serenity just steps away from the daily buzz of your household.
Related House Plans
Stay Tuned: Detailed Plan Video Awaits at the End of This Content!
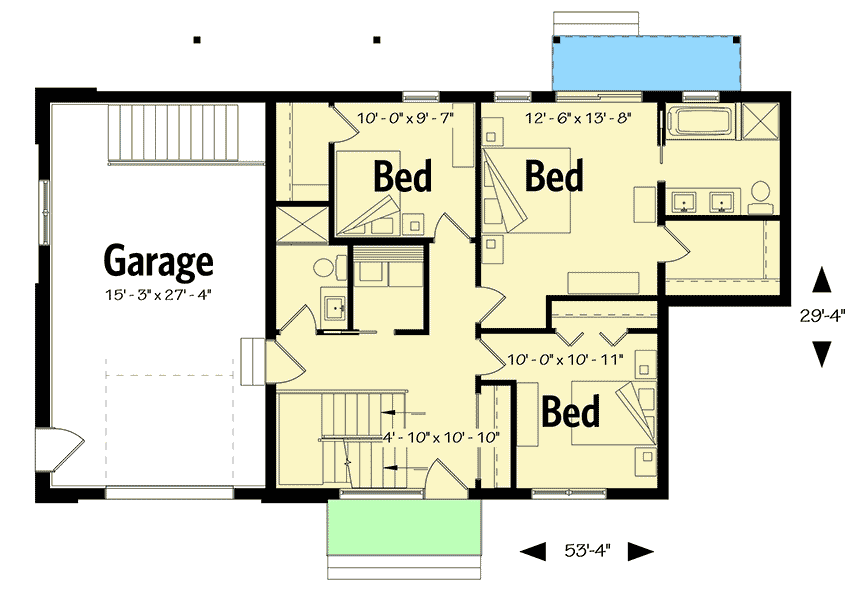



This ground floor is a marvel of spatial efficiency.
With up to four bedrooms, it’s spacious enough to accommodate a bustling family, a circle of friends, or even a clowder of cats – the choice is yours.
The 2.5 bathrooms make morning routines a breeze, sparing you the long waits of a busy coffee shop queue.
And the conveniently located laundry area means no more tiresome treks up and down the stairs with armfuls of laundry.
Ascend to the upper floor, and you’re in for a treat.
Related House Plans
This level is where the barndominium truly comes into its own.
Bathed in natural light, it’s an ideal sanctuary for your indoor plants or for you, if you’re someone who thrives in sunlit spaces.

The kitchen is a chef’s dream, featuring a sizable island that seats four comfortably – perfect for family brunches, homework sessions, or late-night snack expeditions.
The open-plan design effortlessly connects the kitchen to the dining and living areas, ensuring you’re never out of the loop, even when whipping up a culinary masterpiece.
But wait, there’s more – the expansive deck.
This isn’t just any deck; it’s a sprawling outdoor haven, complete with a fireplace.
Picture yourself on a cool autumn evening, wrapped in a blanket, with a hot drink in hand, and a gentle fire flickering away.
This deck transcends its function; it’s an alfresco sanctuary, a retreat from the world.

Don’t forget the unfinished lower level – a blank canvas ripe with possibilities.
Transform it into anything your heart desires: a home theater, a personal gym, a creative studio, or even an indoor bowling alley.
Your imagination is the only limit.
Spanning a comfortable 2,006 square feet, this house is the perfect middle ground – not overwhelmingly large, yet not restrictively small.
It’s the Goldilocks of homes.
And for the car enthusiasts, there’s parking for one – a gentle reminder that sometimes less is more.
Living in a barndominium is more than just residing in a house; it’s a declaration of individuality.
It’s a home for those who dare to be different, who see beauty in uniqueness, and who want their living space to tell their unique story.

In conclusion, this modern barndominium-style house, with its unconventional layout, is not merely a building; it’s a chapter in the novel of your life.
It’s a place where memories will be forged, laughter will resonate, and dreams will be nurtured.
It’s a home that defies expectations, challenges conventions, and offers a refreshing perspective on living.
In an age where normalcy is often overrated, why not embrace something extraordinary?
Life is too fleeting for mundane homes.
So, take the leap, flip your perspective, and you may just discover that this topsy-turvy approach is exactly what you needed.

