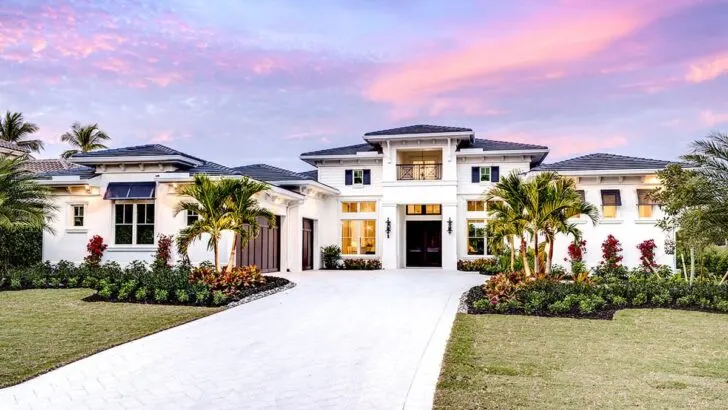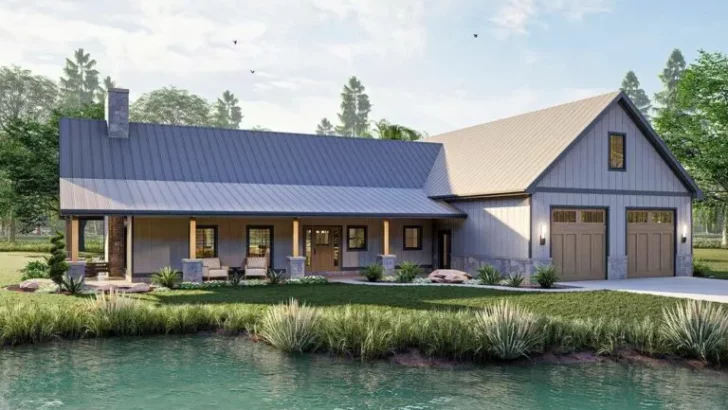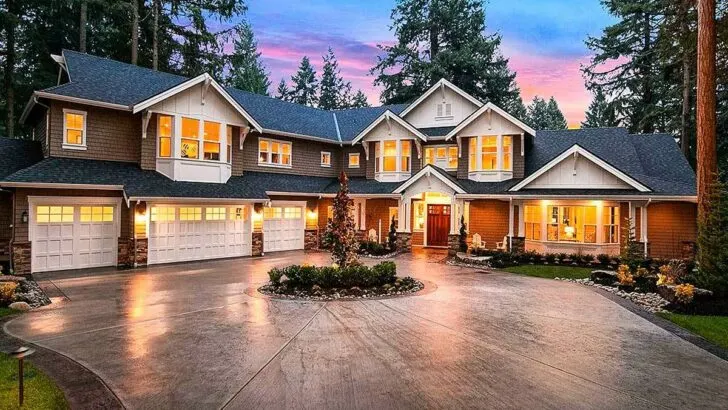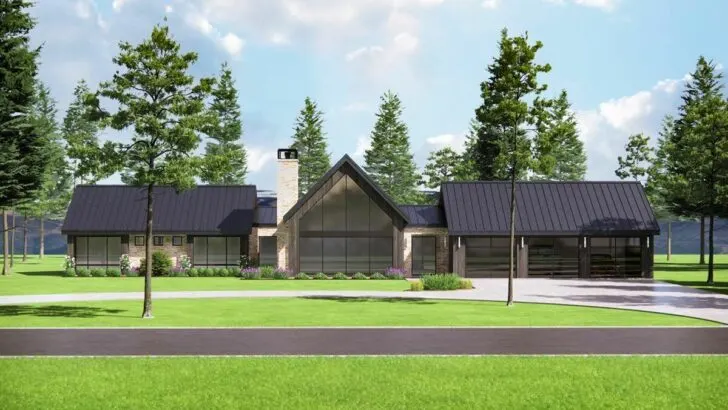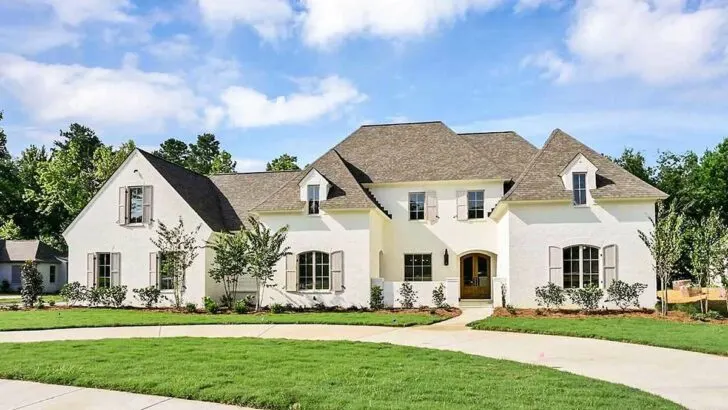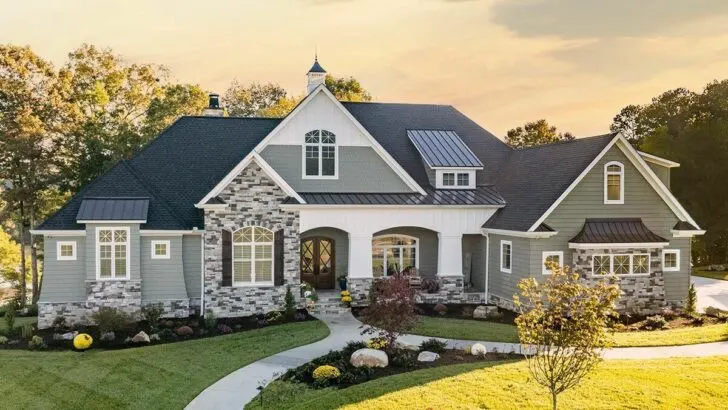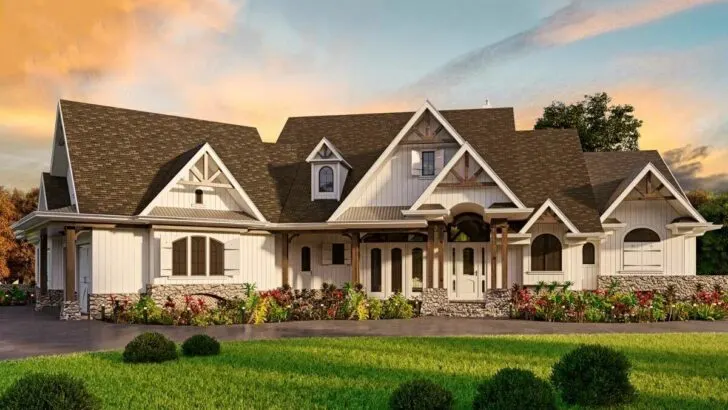
Specifications:
- 1,797 Sq Ft
- 3 Beds
- 2.5 Baths
- 1 Stories
- 3 Cars
Welcome to your dream abode!
Imagine stepping into a world where modern elegance meets the warmth of a country lifestyle.
This is exactly what this one-story modern farmhouse offers.
Spread over 1,797 square feet, this home is the epitome of comfort blended seamlessly with contemporary style, tailor-made for those who cherish the rustic charm of country life but can’t let go of the modern world’s sleekness.
Picture yourself walking up to a 6-foot deep front porch.
You’re immediately struck by the harmonious symmetry of columns and windows that seem to warmly welcome you into its embrace.
Related House Plans




The front door, accentuated by windows on either side, is more than just an entryway; it’s a grand statement of balance and beauty.
Step inside and let the openness of the layout envelop you.
The floor plan is ingeniously designed to ensure you’re part of every moment, whether you’re cooking up a feast in the kitchen or relaxing in the spacious great room.
It’s a space that feels as boundless as the open fields yet as cozy as a quiet evening by the fireplace.

And then, there are the French doors leading to a 9-foot deep rear porch.
It’s your own private spot for enjoying the golden hours of sunset or sipping your morning coffee, blending indoor comfort with the joys of outdoor living.
The heart of this home, the kitchen, is a chef’s dream.
Related House Plans
Featuring a large island that’s perfect for meal prep or casual conversations, it’s complemented by a barn door leading to a walk-in pantry.

This isn’t just any pantry; it’s a well-equipped space complete with a built-in desk, countertop, and shelves.
It’s like having a mini supermarket right in your kitchen, but with all the comforts of home.
The master suite is a haven on the left side of the house, offering more than just a place to sleep.
With a 10-foot tray ceiling, it brings a slice of the sky inside.

The walk-in closet is a wardrobe paradise, and the bathroom?
It’s your personal spa, designed to melt away the stresses of the day.
On the other side of the house, two additional bedrooms await, each offering a cozy nook for relaxation or productivity.
Whether it’s for kids, guests, or a home office, these rooms are versatile spaces that promise comfort and tranquility.

But wait, there’s more!
The garage is not just for parking cars.
It’s a versatile workshop space, large enough for three cars and any hobby you might fancy, from woodworking to jamming with your band.

And with a direct entry to the family mudroom, it’s the perfect covert entrance for those late-night returns from band practice.
The mudroom itself is a marvel of organization.
Equipped with a half bath, lockers, and a spacious laundry area, it’s like having a personal assistant to help keep everything in order.

And for those with a vision for more, this home offers endless possibilities for expansion.
Think of an artist’s studio, a serene greenhouse, or even a cozy apartment above the garage.
The possibilities are as limitless as your imagination.
This isn’t just a house; it’s a canvas for your life’s stories, a place where every room is a chapter filled with joy, dreams, and cherished memories.
Welcome to your slice of modern farmhouse paradise!

