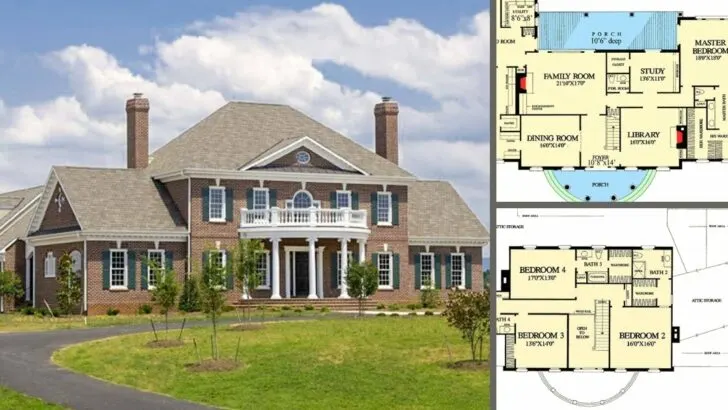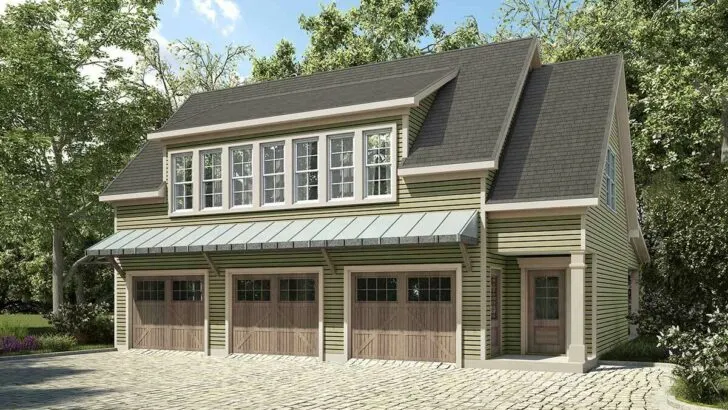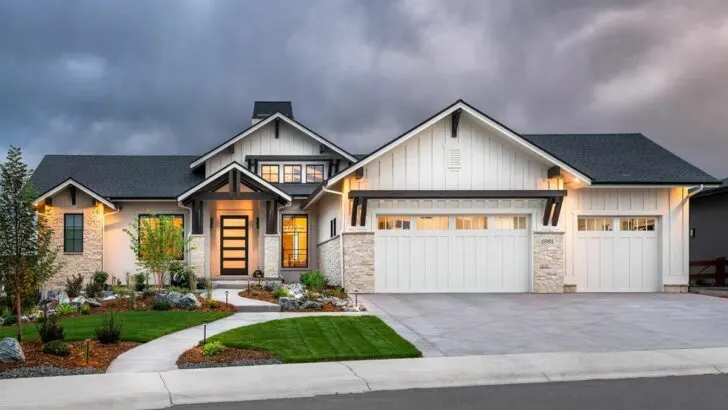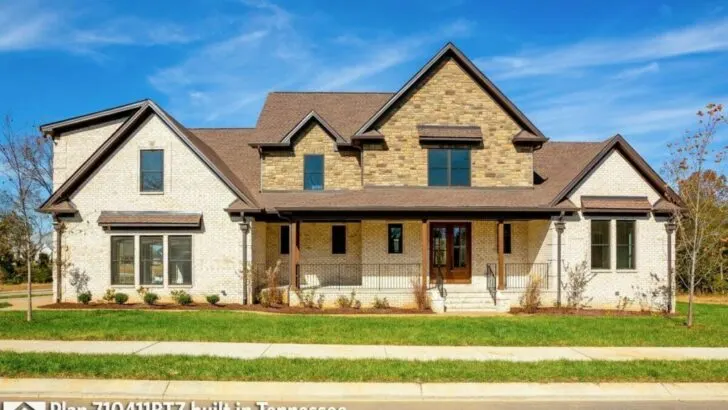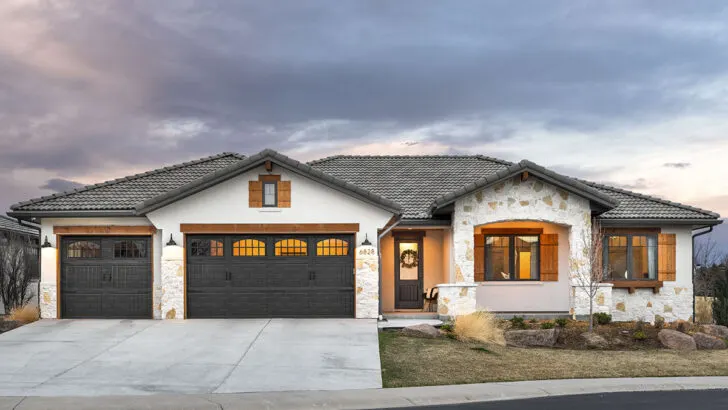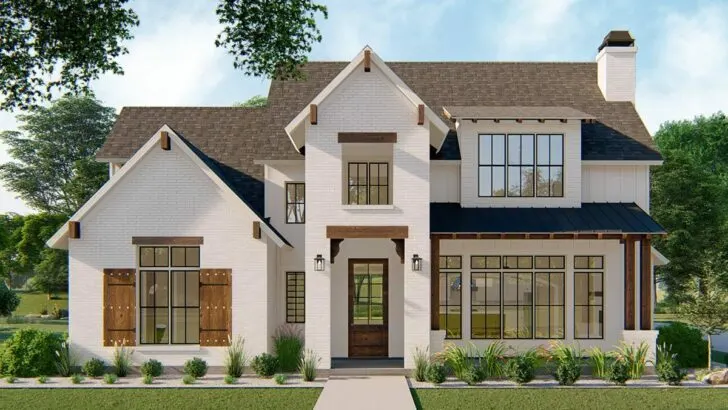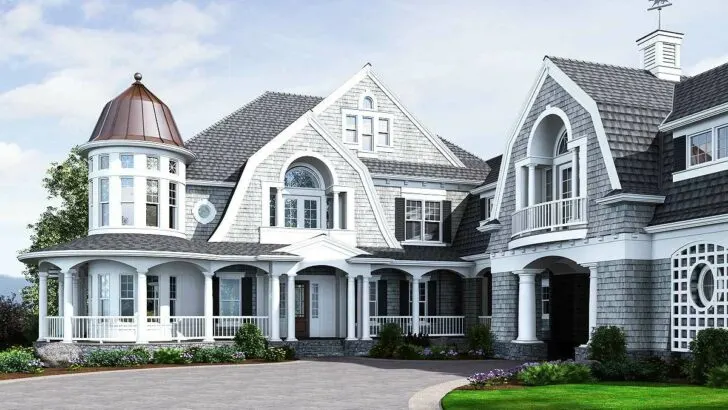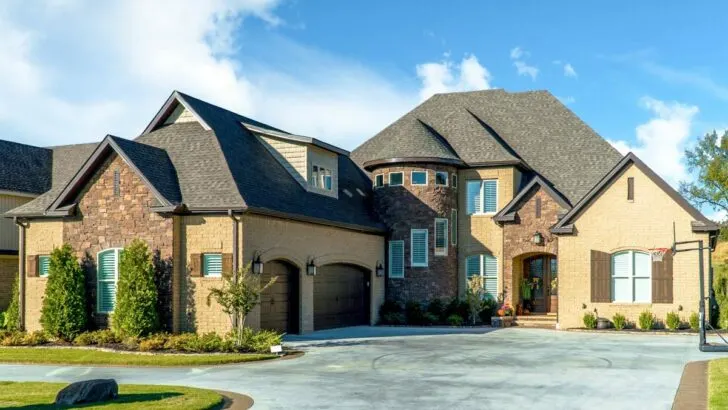
Plan Details:
- 3,683 Sq Ft
- 3 Beds
- 2.5 Baths
- 1 Stories
- 3 Cars
Looking for a home that seamlessly blends charm and character with ample space to meet all your needs? Your search ends right here with an enchanting rustic ranch house plan that promises both style and practicality.
So, grab a warm cup of coffee and join me as we embark on a journey to explore the captivating features of this unique abode!
Stepping into this single-level split bedroom home, you’re immediately welcomed by the magnificence of the vaulted great room. And the surprise doesn’t end there – a skylight pours natural light from above, casting a warm and inviting glow throughout the space.
Imagine bringing the outdoors indoors! With French doors leading to a sunroom wrapped in windows on three sides, you’re provided the perfect spot to bask in the sun’s embrace or indulge in a lazy afternoon with a good book.
Related House Plans

Now, let’s dive into the heart of any household: the kitchen. And trust me, this house plan doesn’t disappoint. The spacious kitchen boasts an island eating bar, an ideal setup for entertaining guests or satisfying those sudden snack cravings.

And for those who love experimenting in the culinary realm, you’ll relish the convenience of a prep island and an adjoining dining room. From intimate family dinners to lively gatherings, this kitchen is tailor-made to transform your culinary experiences into effortless adventures.
Related House Plans
- 3-Bedroom 1-Story Rustic Ranch Home with Cathedral Ceiling and a Borad Front Porch (Floor Plan)
- 3-Bedroom Single Story Luxurious Mountain Ranch Home With Lower Level Expansion (Floor Plan)
- 4-Bedroom Single-Story Barndominium Style Rustic Ranch with Playroom and Large 2-Car Rear-Facing Garage (Floor Plan)

Moving forward to the master suite, brace yourself for a true spectacle. A fireplace graces the space, adding an element of romance and coziness, while the vaulted ceiling amplifies the sense of openness.

Now, let’s talk about the master bath – a haven of relaxation and opulence. Picture yourself unwinding in a whirlpool tub after a taxing day or indulging in a rejuvenating shower within the confines of a glass corner shower complete with comfortable seating.

And let’s not overlook the colossal 22-foot walk-in closet! With ample room for your entire wardrobe collection, it’s a fashion enthusiast’s paradise.

On the opposite side of the house, you’ll find bedrooms 2 and 3, thoughtfully connected by a shared bathroom. This space is ideal for kids, guests, or perhaps even a home office, should you prefer.

But here’s an exciting twist – an optional 4th bedroom that could easily double as your private exercise haven. Fitness goals and relaxation, both wrapped up in a single home? It’s an irresistible proposition!

Now, let’s shift our focus to the practical facets of this residence. The angled 3-car garage isn’t just visually appealing; it’s also equipped with a storm room and a storage area.

Safety meets convenience in perfect harmony! Whether you’re seeking refuge during stormy weather or extra space to house your belongings, this garage has you covered.

To sum it all up, this rustic ranch house plan isn’t just about aesthetics – it’s about harmonizing thoughtful design with functional features. From the awe-inspiring vaulted great room to the sun-drenched sunroom, every nook of this abode is meticulously crafted to make you feel right at home.

With a spacious kitchen designed for culinary adventures, a master suite that epitomizes luxury, and additional bedrooms that cater to your diverse needs, this plan accommodates families of all sizes.

So, if you’re on the prowl for a home that seamlessly blends rustic charm, functionality, and a touch of refinement, this house plan could be the answer you’ve been seeking.
Say farewell to cramped quarters and embrace a home that mirrors your lifestyle – it’s time to transform your dream home into a tangible reality!

