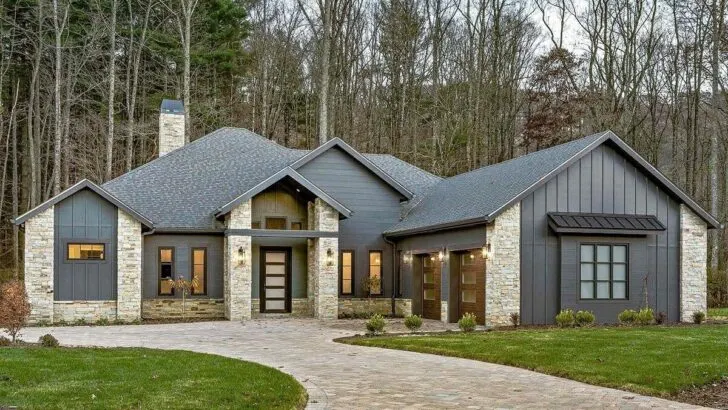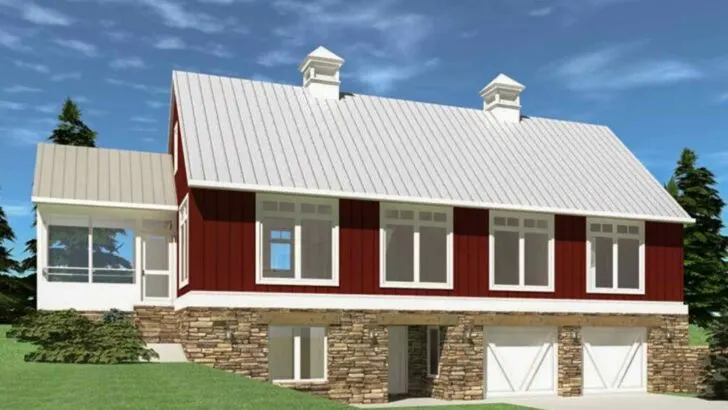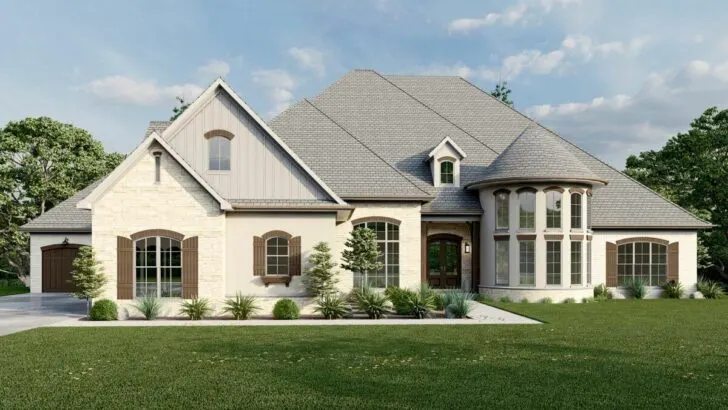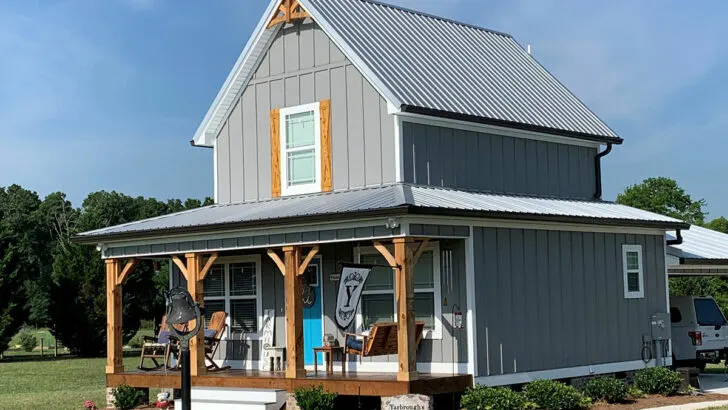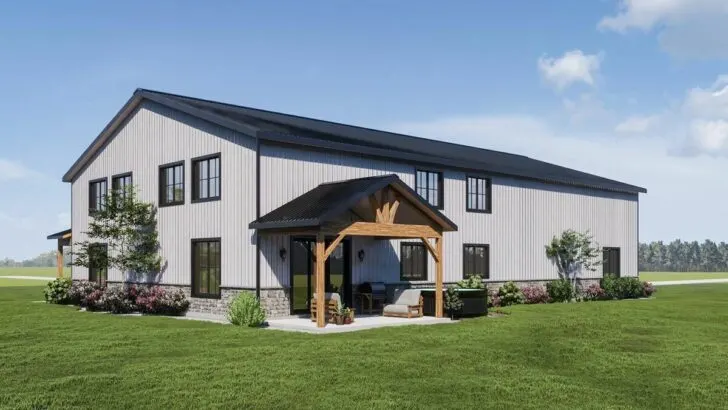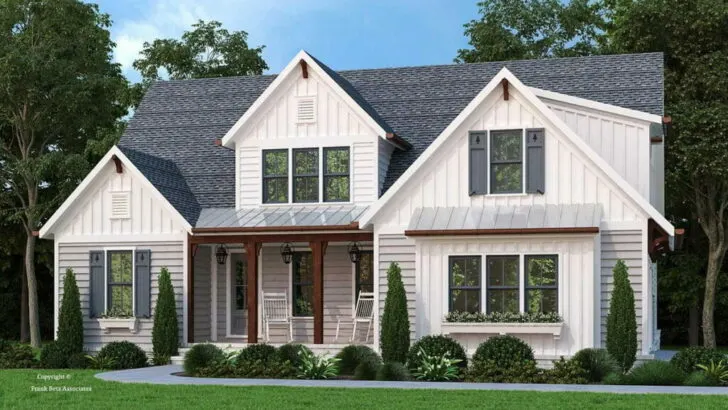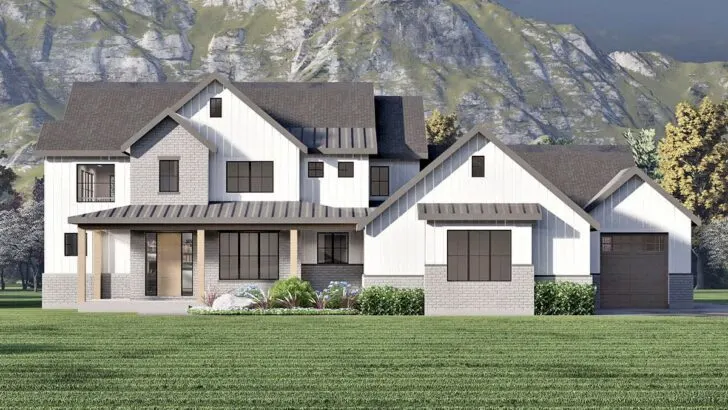
Plan Details:
- 3,075 Sq Ft
- 4 Beds
- 3.5 Baths
- 2 Stories
- 5 Cars
Step into your future sanctuary, a charming two-story country house plan nestled in the picturesque countryside, ready to offer you a cozy and practical living experience beyond your imagination.
Welcome to this delightful abode, boasting an impressive 3,075 square feet of space, 4 bedrooms, 3.5 baths, and 2 stories to explore.
But that’s not all; it comes with a five-car garage, a dream come true for car enthusiasts and woodworking aficionados alike.
So, buckle up and join me on this enchanting journey through the captivating features of this home.
Related House Plans




Related House Plans
As you step onto the inviting 10′ deep front porch, you’re instantly greeted by the warmth and character of this country retreat. The foyer opens up to reveal the heart of the home, where the great room, dining area, and kitchen come together in perfect harmony.
Prepare to be amazed by the rear wall of windows, inviting natural light to flood the interior, creating an airy and cheerful atmosphere. Who needs artificial lighting when Mother Nature herself lends a helping hand to illuminate your home?
Now, let’s talk about the kitchen – the epicenter of culinary creativity and delightful conversations. Anchored by a versatile multi-purpose island, this kitchen is a dream come true for aspiring chefs and seasoned kitchen warriors alike.

Right nearby, a walk-in pantry stands ready to accommodate all your appliances and dried goodies, ensuring you’re always well-prepared whether you’re cooking up a gourmet feast or indulging in a midnight snack.
But wait, there’s more! For those seeking peace and quiet to focus on productive endeavors, a home office awaits with cool barn doors that can be easily shut, granting you instant privacy. Wave goodbye to distractions and welcome soaring productivity levels.
Now, let’s venture upstairs to explore the realm of relaxation and rejuvenation. The master suite, occupying the left wing of the home, is a tranquil haven beckoning you to unwind and recharge.

Equipped with an oversized shower and a walk-in closet that rivals a small boutique, this private retreat caters to your every comfort.
Down the hall, two bedrooms await their occupants, sharing a conveniently located hall bath. Whether they’re for family members or cherished guests, these cozy spaces provide a tranquil oasis for restful slumbers and sweet dreams.
Don’t forget to explore the unfinished rooms, hidden treasures awaiting your discovery, offering abundant storage space and endless possibilities. Transform them into a craft room, a home gym, or even your secret hideaway – the choice is yours!

And now, behold the pièce de résistance – the five-car garage, a haven for your beloved vehicles and a sanctuary for all your tools and projects. With three bays protruding at a delightful angle, this garage not only fulfills your practical needs but also adds to the charm of this home.
Inside the home, a handy mudroom stands ready to help you organize and stow away your outdoor gear. Say goodbye to searching for misplaced keys or dealing with muddy footprints on your pristine floors!
In conclusion, dear future homeowners, this two-story country house plan is a magnificent blend of comfort, functionality, and undeniable charm. From the open and light-filled living spaces to the luxurious master suite, every inch of this abode is designed to make you feel right at home.

Whether you dream of peaceful country living or seek a retreat that embraces your hobbies and passions, this delightful house plan has it all – and more. Get ready to embark on the journey of a lifetime as you transform this blueprint into your very own slice of heaven.
So, with excitement in your heart and imagination in full swing, happy house hunting! Your future sanctuary awaits, ready to welcome you with open arms and endless possibilities.

