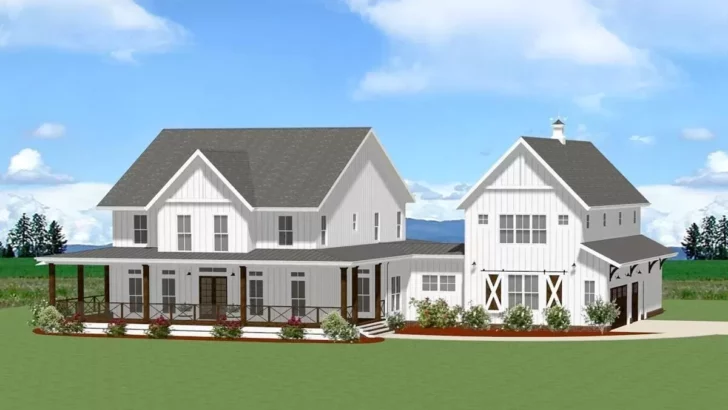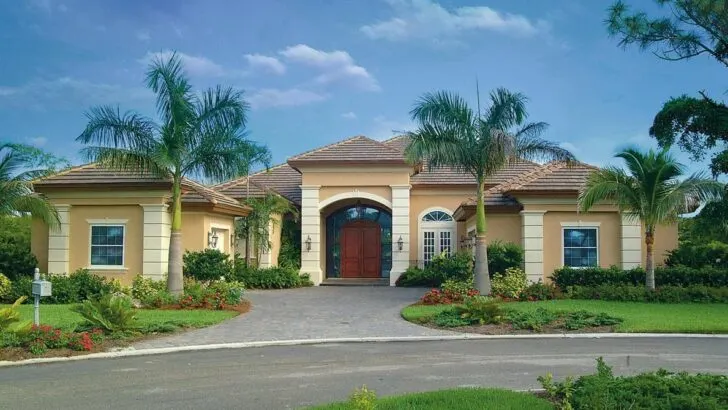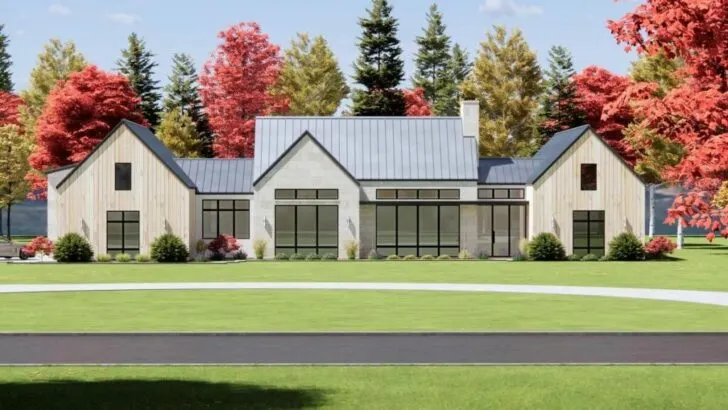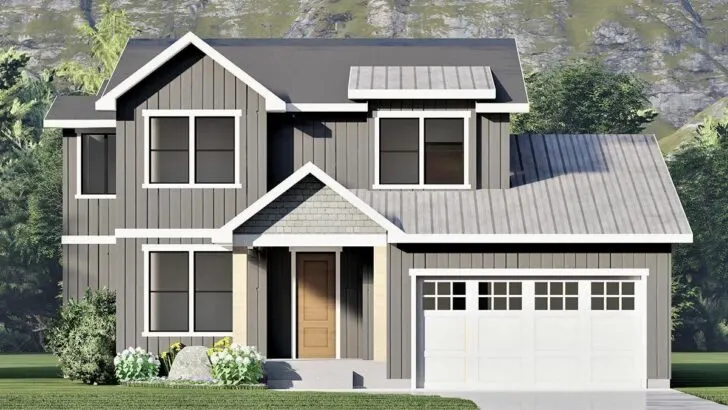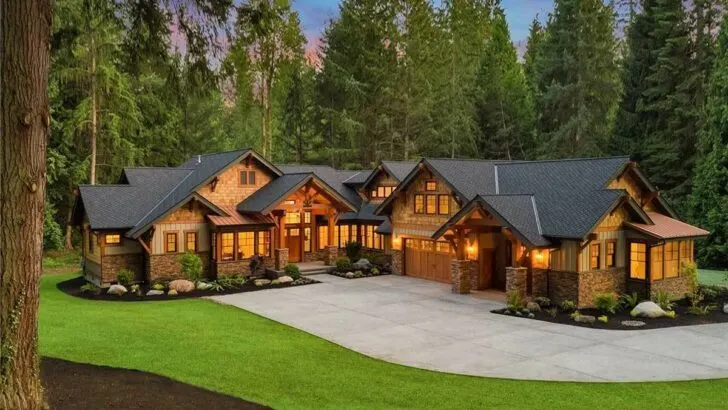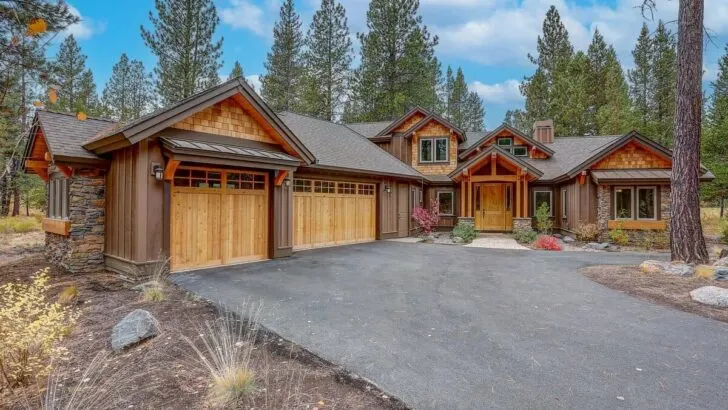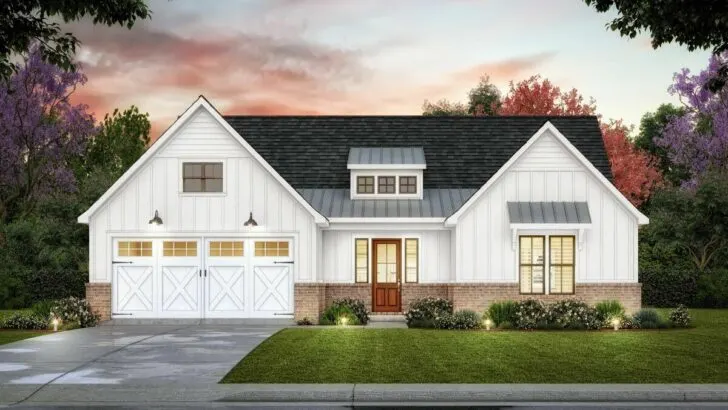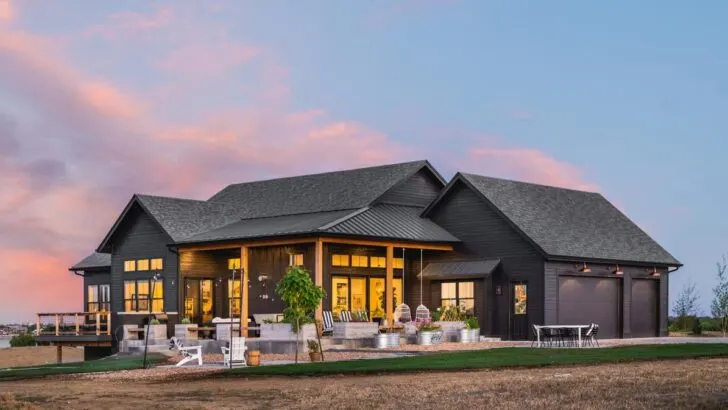
Plan Details:
- 4,834 Sq Ft
- 4 Beds
- 4.5 Baths
- 1 Stories
- 4 Cars
Step into a World of European Elegance: Your Dream Home Awaits!
Imagine waking up in the morning, stretching your limbs, and meandering through the expansive hallways of a European-inspired home.
You can’t help but feel a sense of regal grandeur as you explore this palatial dwelling spanning an impressive 4,834 square feet.
Its architectural design pays homage to the charming homes found across the European countryside, seamlessly blending old-world charm with modern convenience.
But let’s start with the garage – and believe me, it’s more than just a garage. Prepare to be amazed by the grand motor court that can comfortably accommodate not one, not two, not even three, but a total of four cherished vehicles.
Related House Plans

It’s not just a functional space; it’s practically a showroom with its sleek garage doors. Gone are the days of maneuvering your cars around or feeling frustrated when you need to access a specific vehicle. This garage ensures you never have to play musical chairs with your prized possessions again.
Storage is another aspect where this home truly shines. Prepare to be astounded by the abundance of space available to store all your belongings, from holiday decorations to that NordicTrack you’ve been meaning to use every day.
No more worries about where to put things; this house embraces the philosophy of “more is more.”
Related House Plans

The allure of outdoor living is not lost in this majestic abode. Envision a screened porch adorned with a summer kitchen, allowing you to immerse yourself in the great outdoors during warmer months.
Who knew that “indoor grilling” could be so literal yet so liberating? With this space, you can practically live outside while enjoying the comforts of home.

Now, let’s venture into the heart of the home: the kitchen. Prepare to be enchanted by the exposed beams that grace the ceiling, evoking the ambiance of a rustic French cottage. The oversized island serves as a central hub for impromptu family gatherings or dinner parties that can comfortably seat eight.
Yes, you heard that right – eight! Adjacent to the kitchen is the charming breakfast nook, a haven for cozy mornings, where you can leisurely sip your coffee, admire the sunrise, and mentally prepare yourself for the day ahead.

When the occasion calls for a grand feast, you can transition to the formal dining room, which gracefully extends onto a rear patio for a delightful al-fresco dining experience. You’ll undoubtedly be hailed as the host with the most in this remarkable space.
Now, let’s delve into the master suite – a secluded sanctuary where tranquility intertwines with luxury. Imagine an 11-foot boxed ceiling overhead, creating an atmosphere of spaciousness and serenity.

Step out onto your private access to the back patio, where you can bask in the serene charm of early mornings or indulge in moments of solace during late evenings.
But wait, there’s more to this master suite. A spa-like ensuite awaits, complete with two walk-in closets. Never again will you hear the frantic calls of “Honey, where’s my sweater?” Instead, you’ll revel in the melodious response of “In one of the walk-in closets, dear.” Such blissful organization and convenience!

Yet, the allure doesn’t end there. Strategically positioned throughout the floor plan are three additional suites, perfect for hosting visiting guests, accommodating growing children, or even indulging in a spirited game of hide-and-seek with a distinct advantage.
Now, you may have noticed the mention of a “safe room” nestled within the layout. But don’t fret; it’s not a space reserved solely for doomsday prepping – unless, of course, that’s your thing.

Rather, it conveniently connects to one of the 2-car garages, offering an additional layer of security and peace of mind.
As if all these features weren’t impressive enough, let me introduce you to the pass-through pantry. Just the phrase alone evokes visions of a chef’s paradise, doesn’t it?

This remarkable space goes beyond expectations, providing ample room for culinary exploration and accommodating those oversized appliances that usually monopolize kitchen counter space.
You’re free to indulge your culinary aspirations – that professional espresso machine you’ve been eyeing? There’s more than enough room for it here.

The presence of two fireplaces within the home adds an extra touch of coziness and warmth, creating inviting spaces where you can curl up with a good book, enjoy a glass of wine, or capture those picture-perfect holiday moments.
And let’s not forget the laundry room, a space that brings newfound excitement to laundry days with its spacious layout and built-in cabinetry.

There you have it, ladies and gentlemen – a home that seamlessly merges the elegance of Europe with the conveniences of modern living.
It’s not just a house; it’s a way of life. Envision the countless possibilities, the memories waiting to be made, and the sheer joy of residing in such an extraordinary space.
This is more than just a beautiful dream; it’s your reality. Step into this sprawling European home plan and embark on a journey filled with sophistication, comfort, and the promise of a truly exceptional lifestyle.

