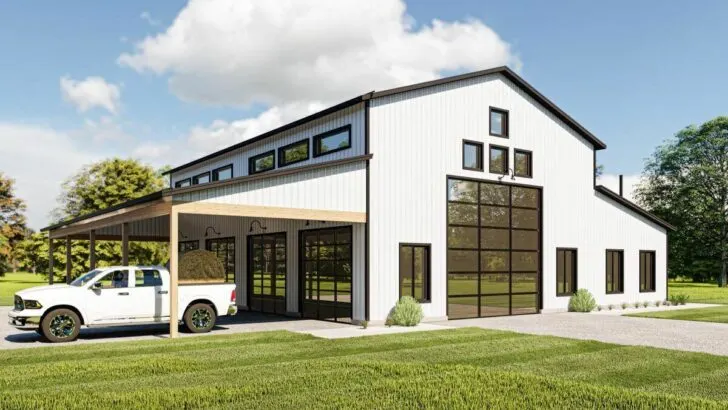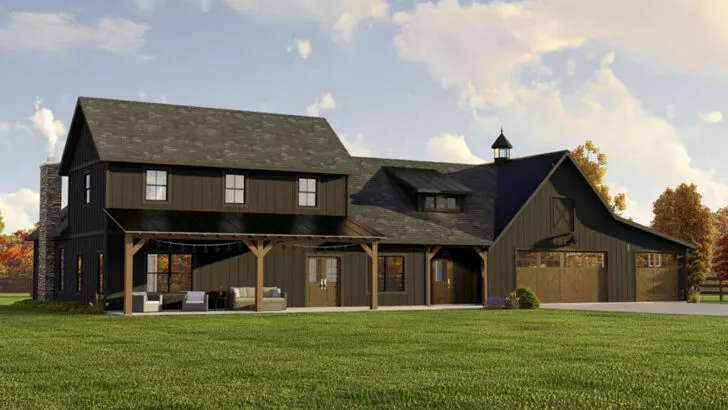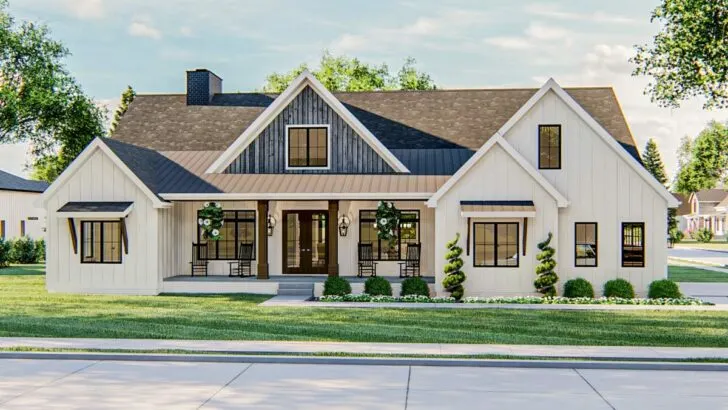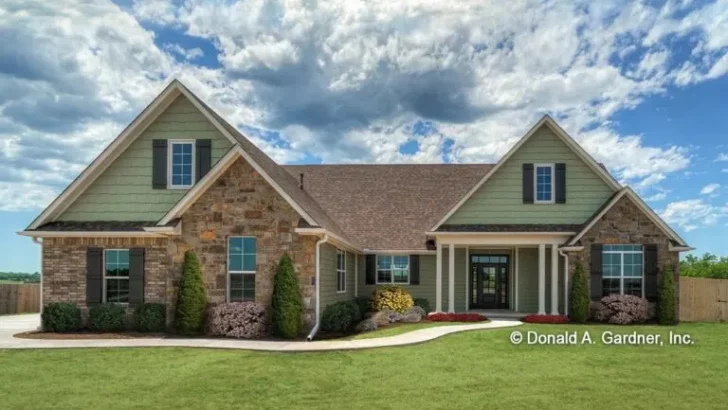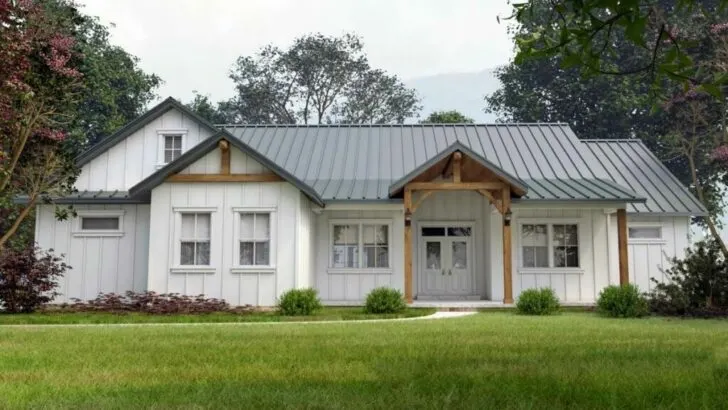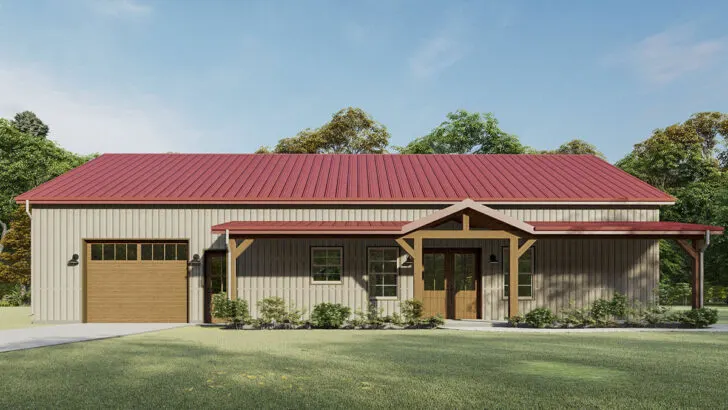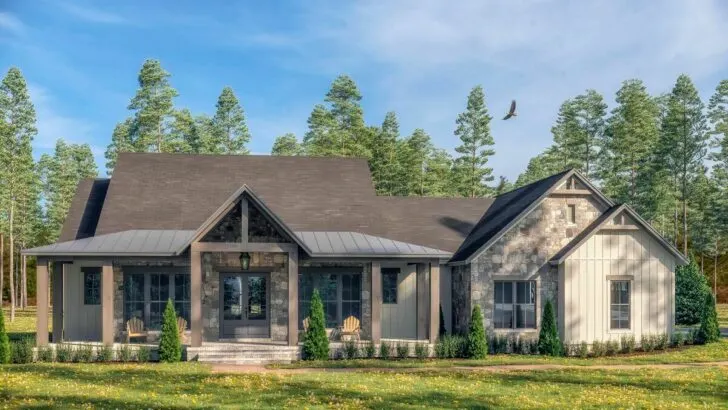
Plan Details:
- 2,928 Sq Ft
- 3 – 4 Beds
- 2.5 – 3.5 Baths
- 1 – 2 Stories
- 2 Cars
Embarking on a home search often feels like a mythical journey, one where you’re seeking not a unicorn but the perfect fusion of comfort, style, and space.
It’s a thrilling adventure, and I’m excited to guide you through a house plan that could very well end your quest – the 4-Bed Country Craftsman with Garage Options.
Picture this: you’re approaching a home that welcomes you with a charming covered entry porch, topped by an impressive gable.
This porch isn’t just a mere entrance; it’s the quintessential spot for leisurely Sunday afternoons, sipping lemonade and exchanging friendly waves with neighbors, reminiscent of a scene straight out of a feel-good Hallmark movie.
The elegance continues with a courtyard-entry garage.
It’s not just practical for keeping your vehicles or various belongings tucked away; it adds a refined aesthetic touch to the home’s exterior.
Related House Plans


As you step inside, the open floor plan embraces you with the warmth of a grandmother’s hug.
The vaulted family room, optionally featuring a balcony overlook, is a versatile space where countless memories will form.
It’s perfect for everything from lively game nights and movie marathons to peaceful afternoons lounging in comfort.
Then, there’s the kitchen – a dream for any culinary enthusiast.
It boasts a spacious walk-in pantry, ready to stock an abundance of treats and essentials.
The island stands as more than just a functional workspace; it’s the heart of the home where you can host delightful brunches or late-night gatherings.
With seating for five, it ensures everyone’s included in the kitchen fun.
Related House Plans

The family room’s French doors lead to a vaulted porch, seamlessly merging indoor and outdoor living.
Imagine spending evenings by the 2-sided fireplace shared with the family room, sharing stories or stargazing, all the while enjoying the comfort of your home.
The owner’s suite is a personal haven, accentuated by a sophisticated tray ceiling and direct access to the back patio – ideal for midnight garden strolls.
The en-suite bathroom offers a spa-like experience, featuring dual vanities, a luxurious bath, and a shower.
And the walk-in closet?
It’s so vast, you might consider a guide to explore its extents.

Elsewhere in the house, two additional bedrooms share a Jack-and-Jill bathroom, promoting harmony and convenience.
There’s also a dedicated office space, perfect for remote work or creative pursuits in a tranquil setting.
The excitement amplifies as we explore the upstairs options.
The first option includes a guest room, ideal for hosting friends, in-laws, or the occasional overstaying cousin.
The second option offers a media room for judgment-free TV show marathons and a bonus room above the garage – your personal cinema or secret hideaway.

In essence, this 4-Bed Country Craftsman house plan transcends the concept of mere walls and rooms.
It’s a living tapestry, ready to be woven with your life’s most cherished memories.
It’s the perfect setting for your daily adventures, offering a sense of home from the moment you walk in.
Whether you’re a social butterfly hosting grand events or someone who cherishes peaceful evenings in, this house adapts to your lifestyle effortlessly.
If you’re on the lookout for a new home, consider this plan. It just might be the rare, sought-after gem – the unicorn – in your home search saga.

