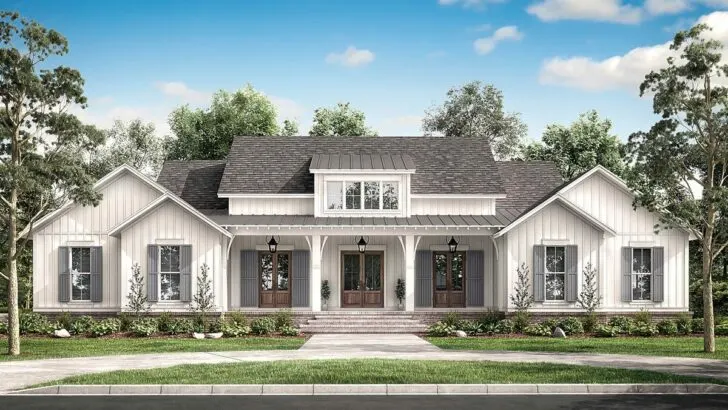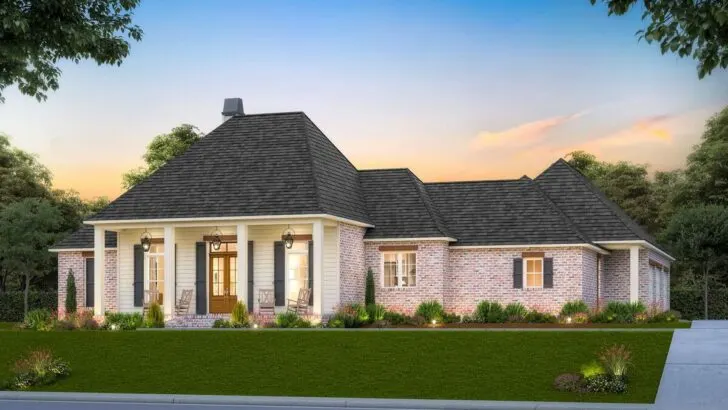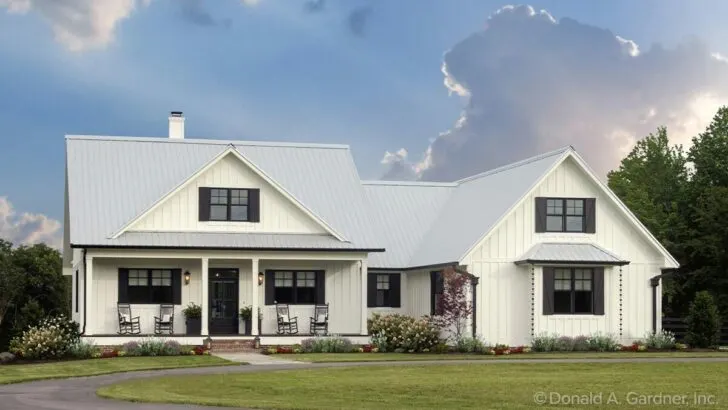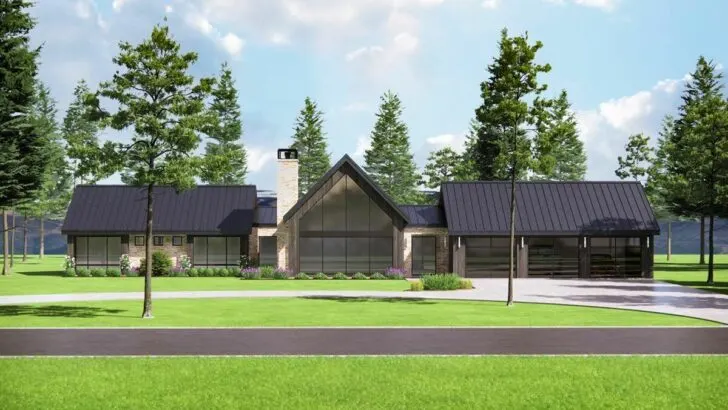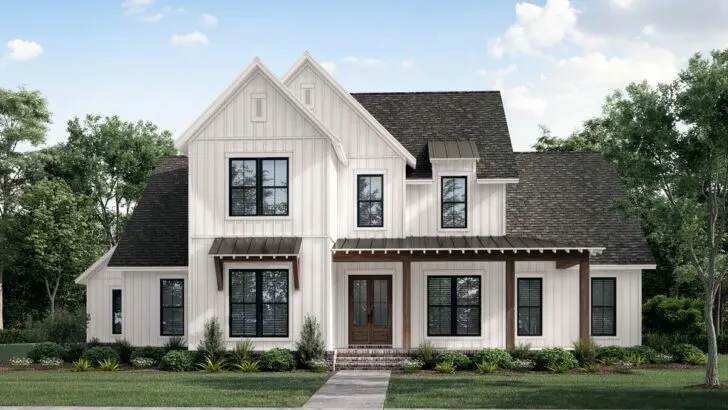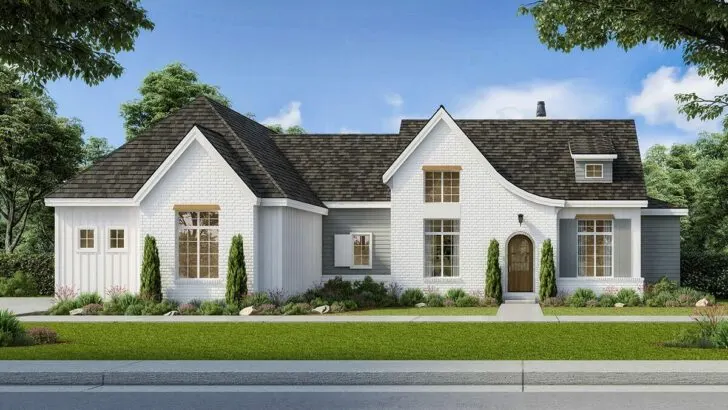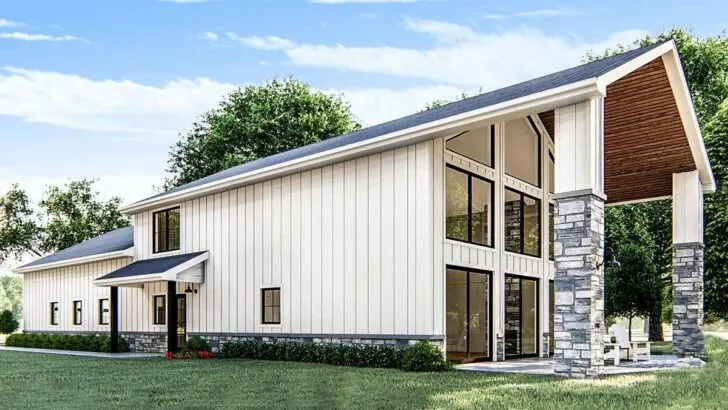
Plan Details:
- 2,100 Sq Ft
- 3 Beds
- 2.5 Baths
- 2 Stories
- 4 Cars
Welcome to the world of the barndominium, where rustic charm meets modern living in perfect harmony.
If you’re not familiar with this unique concept, fear not; I’m here to introduce you to a 3-bedroom barndominium complete with a 4-car garage/shop that might just become your dream home.
Picture this: 2,100 square feet of architectural bliss, ready to enchant you with its blend of contemporary comforts and rustic allure.
Let’s take a closer look at what makes this barndominium a standout in the world of home design.
Traditionally, when we think of barns, visions of red paint, white trim, and hay-filled lofts come to mind.
However, this barndominium takes tradition and gives it a fresh twist.
Related House Plans
Its gabled roofline is adorned with sleek metal, while board and batten siding exude that classic country charm we all adore.
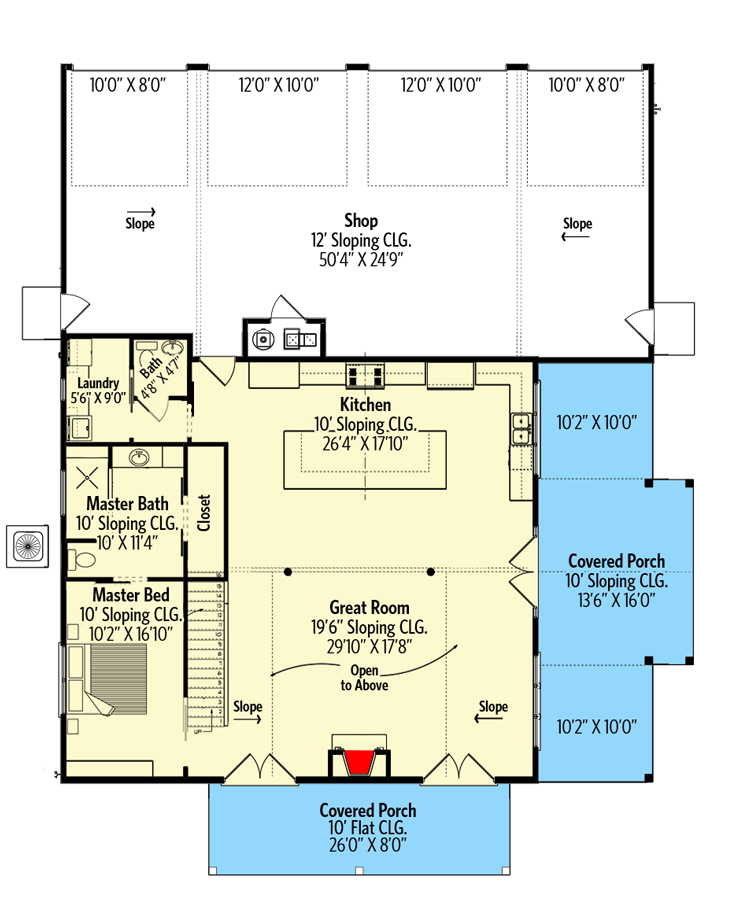
It’s as though someone captured the cozy essence of a countryside barn and transformed it into a luxurious living space.
Who wouldn’t want to call such a place home, especially when it’s equipped with all the modern amenities one could desire?
Speaking of modern amenities, let’s talk about that 4-car garage.
You might wonder, “Who needs space for four cars?”
But stay with me here; this space is not merely a garage – it’s a versatile haven.
Related House Plans
With four overhead doors, the possibilities are boundless.

Ever thought about starting a home business?
This space has you covered.
Need room for all your outdoor gear and DIY projects?
It’s all right here.
And here’s the icing on the cake – there’s a powder bath and laundry room tucked away behind a trendy barn door, so you can work on your car, your art, or your business without needing to trek through the house for a bathroom break.
That’s what I call convenience!

Enough about the garage; let’s step inside and explore the heart of this beauty.
The great room welcomes you with a soaring two-story ceiling, exuding an air of grandeur that’s hard to ignore.
Picture this: you’re sitting by the fireplace, wrapped in a cozy blanket, sipping on a cup of hot cocoa.
The fire crackles, and through the French doors, you can watch the snow gently fall outside.
It’s like a scene straight out of a Hallmark movie, and in this barndominium, it can be your everyday reality.

When you’re ready to whip up a holiday feast or even just a Tuesday night dinner, the kitchen is mere steps away.
Abundant counter space allows you to multitask effortlessly – roll out cookie dough, chop vegetables, and enjoy a glass of wine all at once.
This is the kind of kitchen that transforms cooking from a chore into a delightful hobby.
Now, let’s focus on the master bedroom, conveniently located on the main level.
This room is designed with the future in mind.
Its barrier-free shower in the ensuite makes it age-in-place ready.

Whether you plan to grow old in this home or simply appreciate the convenience of a step-free shower, this master suite has you covered.
Venture upstairs, and you’ll discover bedrooms 2 and 3, sharing a Jack-and-Jill bath.
This setup is perfect for accommodating kids, guests, or even establishing a home office.
The rustic charm of the barn exterior envelopes these spaces, making you feel like you’re living in a cozy cabin, even though you’re just steps away from the daily hustle and bustle.

So, there you have it – a 3-bedroom, 2.5-bath barndominium that marries the charm of a country barn with all the conveniences of a modern home.
With a 4-car garage/shop and a master suite designed for the future, it’s evident that this house plan is a winner.
If you’re in the market for a home as unique as you are, your dream barndominium is calling your name.
Don’t miss out on the chance to make it your own!

