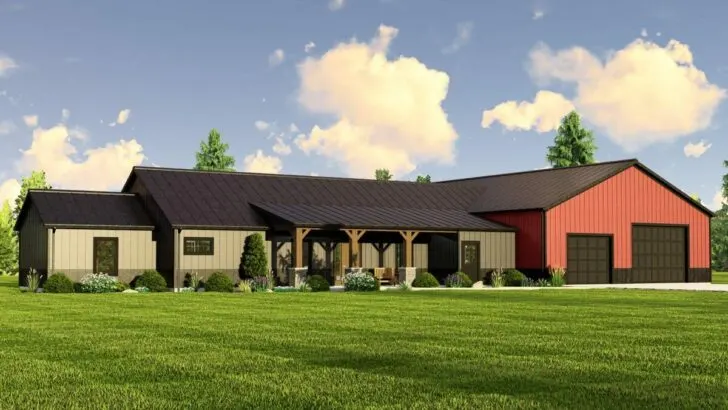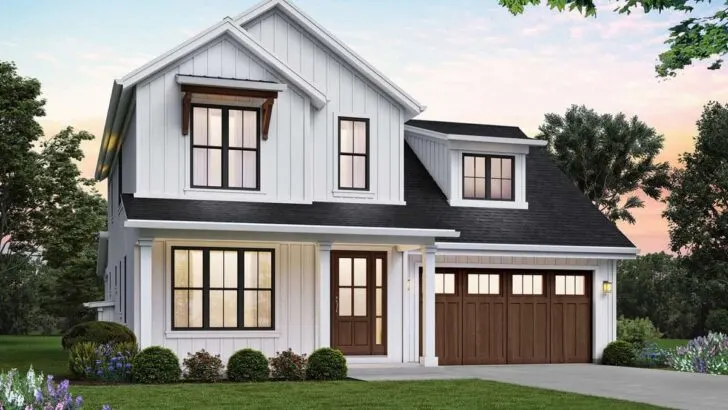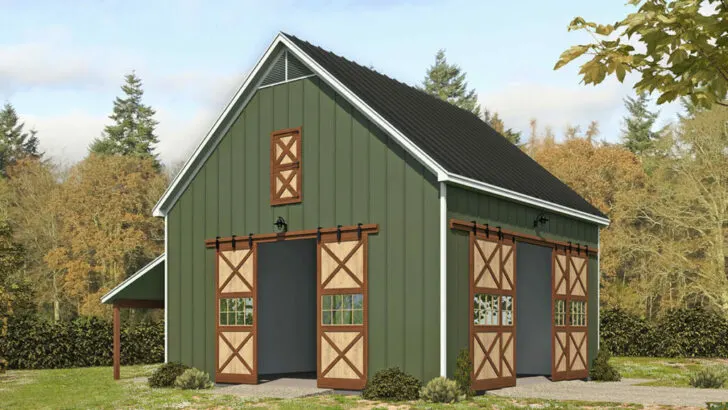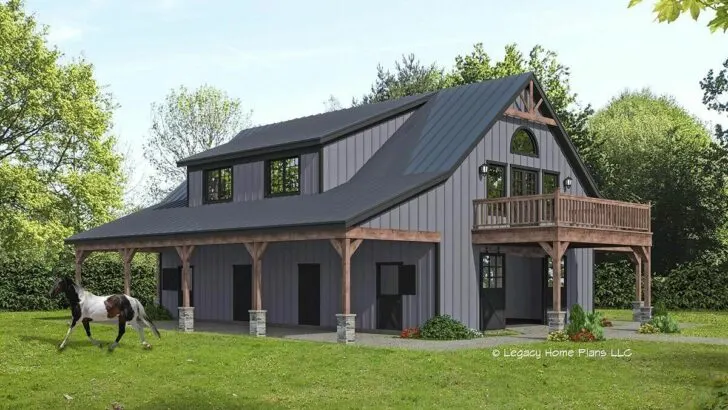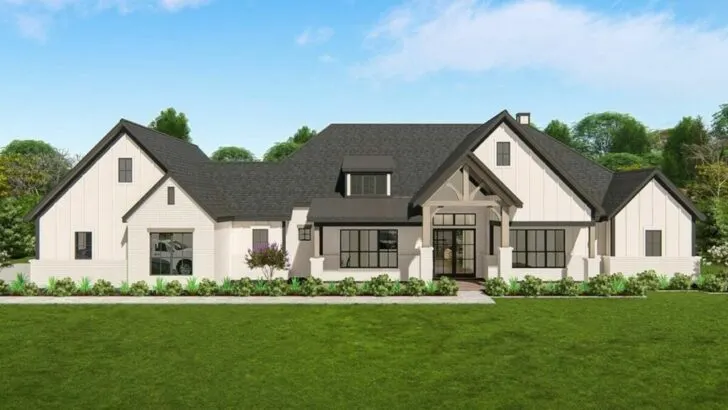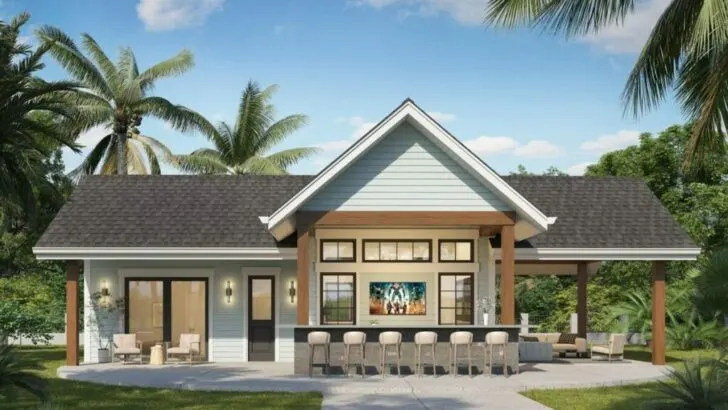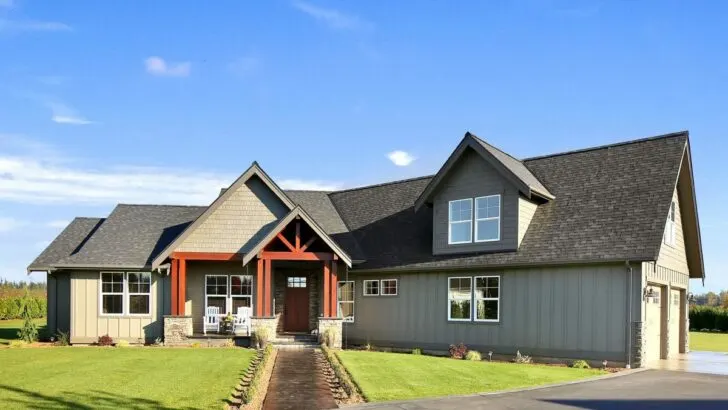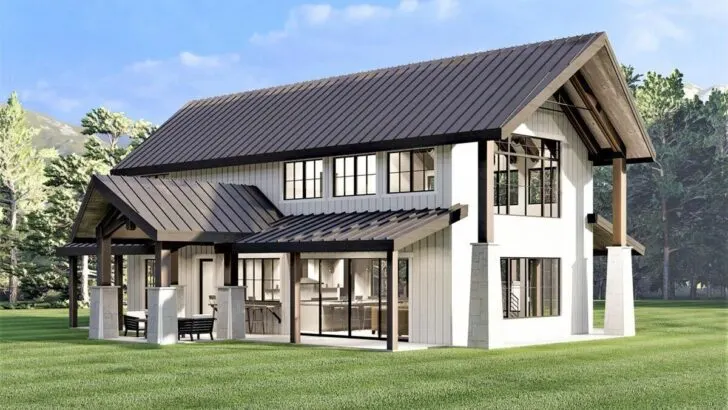
Plan Details:
- 1,230 Sq Ft
- 2 Beds
- 2 Baths
- 1 Stories
- 4 – 8 Cars
Ah, behold the enchanting refuge for those with wanderlust in their hearts! Allow me to introduce you to a snug haven that extends a warm embrace to both humans and their trusty vehicles: The RV-friendly barndo-style house, a seamless fusion of your workspace, a cozy sanctuary, and a secure parking haven – all ingeniously woven into one impeccable design.
Let’s embark on this inviting journey together, shall we?
Picture this scenario: “Oh, honey! The RV needs a home.” These seemingly peculiar words might be the catalyst for your delightful discovery of the world of barndos. But be forewarned, this isn’t your run-of-the-mill home.
Visualize a harmonious blend of a spacious workshop, a snug home, and a garage spacious enough to host a soirée for your four-wheeled companions. The result? A delightful “shouse,” where your beloved truck won’t feel envious of your comfy bed.


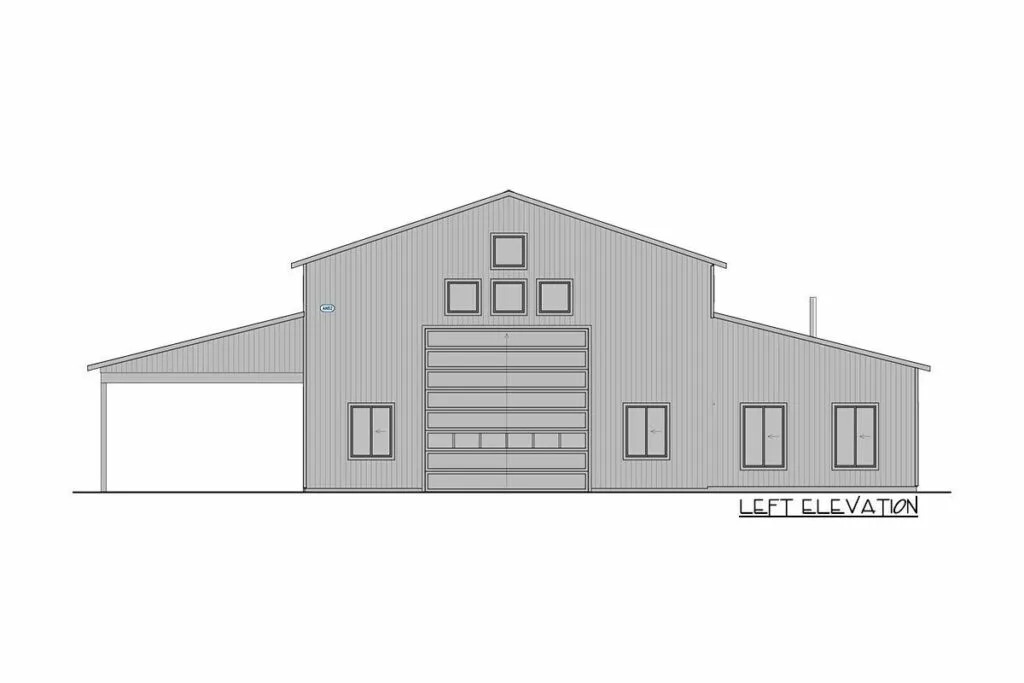


Spanning a generous 1,230 square feet of thoughtfully designed space, this abode beckons you to live, work, and perhaps even kindle an unexpected love affair with the art of homesteading.
Related House Plans
Inside, you’ll find two cozy bedrooms, perfect for rejuvenating after a day filled with adventures, and two baths to ensure that no morning rush leads to shower queues.

Now, let’s talk about a feature that would send any automobile enthusiast’s heart racing with excitement: a lavish garage.
With four bays, each boasting a 10′ by 10′ garage door, your vehicles will enjoy the luxury of choosing their resting spots. Have you ever seen a garage that could double as a catwalk for your automobiles? Well, here it is!

And for your mighty road warrior, your RV, a gracious 16′ by 16′ overhead door opens up to accommodate its imposing presence. It’s not just a storage space; think of it as a protective cocoon for your mobile mansion, ensuring it remains pristine and ready for countless future escapades.
But there’s more! The 60′-wide carport, a broad protective wing, extends generously across the width of the home, guaranteeing that your vehicular companions are perpetually shielded from the elements.

This is no ordinary carport; it’s a testament to the marriage of utility and thoughtful design, where every square foot is utilized to its fullest potential.
Enough about the vehicles though, because a house, or should we say, a “shouse,” is all about balance. The heart of this abode lies within its walls, where boots are kicked off, and cherished memories are created.
Related House Plans

The open space, gracefully shared by the living room and the kitchen/dining area, isn’t just an architectural feature; it’s where tales of road trips are shared over cups of cocoa by the wood stove.
The kitchen island serves not only as a dining space but also as a gathering spot where casual conversations evolve into deep, unforgettable dialogues. It’s where the aroma of freshly baked cookies mingles with the crackling sounds from the wood stove, creating a symphony of homeliness and warmth.

Your work should never overshadow the joys of home, and the dedicated home office within this barndo ensures just that. It’s a secluded nook where your aspirations and responsibilities coexist, far from the allure of the comfy bed and conveniently close to the kettle, just in case the midnight oil needs burning.
With a space like this, your work might just take on a refreshingly new character, defined by tranquility and inspired by the cozy confines of your dwelling.

And oh, how could we forget the almost cinematic wood stove? It’s more than a source of heat; it’s a quiet character in your living space, crackling softly as you lose yourself in a good book or share laughter with loved ones.
It’s not just an appliance; it’s an unwavering companion during chilly winter nights, a humble reminder of the timeless beauty encapsulated in simplicity.

What truly makes this barndo-style shouse shine isn’t just its ability to shelter both humans and vehicles; it’s the careful weaving together of diverse elements. It’s the utility of the expansive garages, the welcoming openness of the living space, and the peaceful sanctum of a home office.
In a world that often nudges us toward the conventional, this 1,230-square-foot marvel stands boldly, proving that homes can be functional, stylish, and a tad audacious, all at once. It’s a fortress for your adventures on wheels and a gentle landing spot for a soul yearning for warmth and familiarity.

Embarking on a journey with this house is like crafting a tale where every nook and cranny has a story, every beam and wall is erected with thought, and every space is a canvas for your life to unfold beautifully.

It’s not just about housing your vehicles and providing a roof over your head; it’s about embracing a lifestyle that accommodates adventures, serene workspaces, and cozy living under one meticulously planned roof.

Through the seamless amalgamation of the workshop, residence, and expansive garage, the barndo-style house emerges as a realm where your adventurous spirit and homely heart find a harmonious dwelling.

As wheels find their rest and kettles whistle in the tranquil indoors, you’ll discover a place where every sunset brings a new promise and every dawn is a sweet symphony played by the crackling wood stove.

In the endearing embrace of this shouse, your heart finds an unusual sense of peace, as you witness the coexistence of contrasting worlds, all under a single, welcoming roof.
And there you have it, dear readers – your future adventure hub, work sanctuary, and cozy nest, all bundled into one marvelous house. Welcome home.

