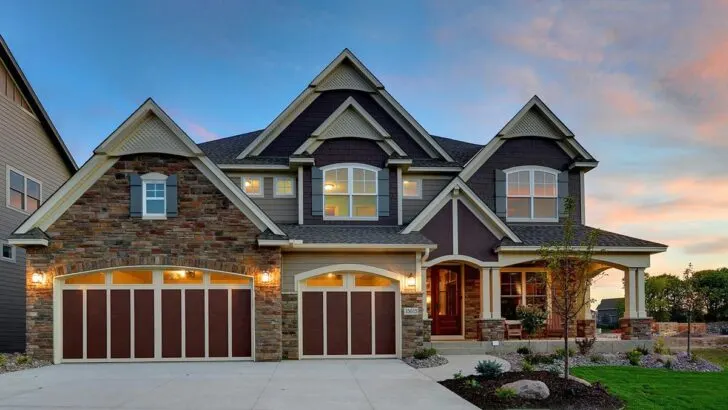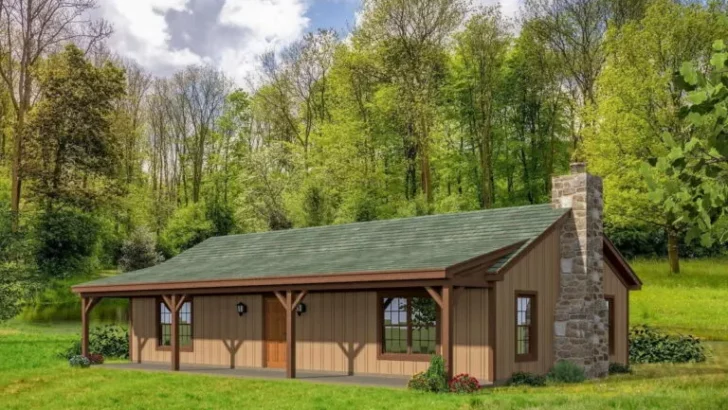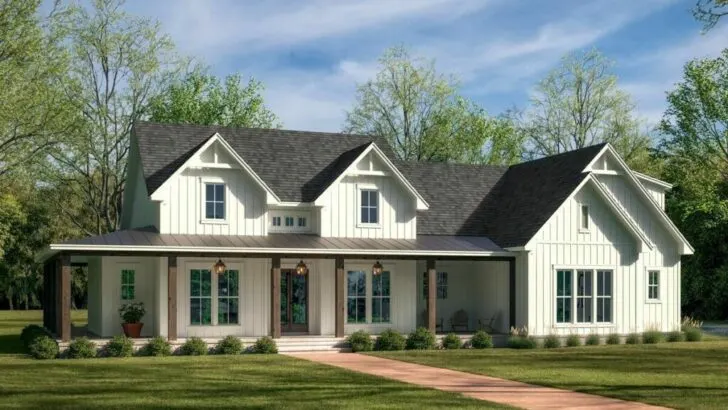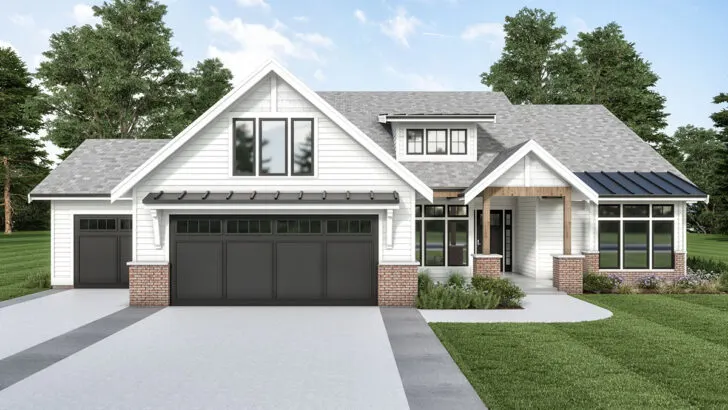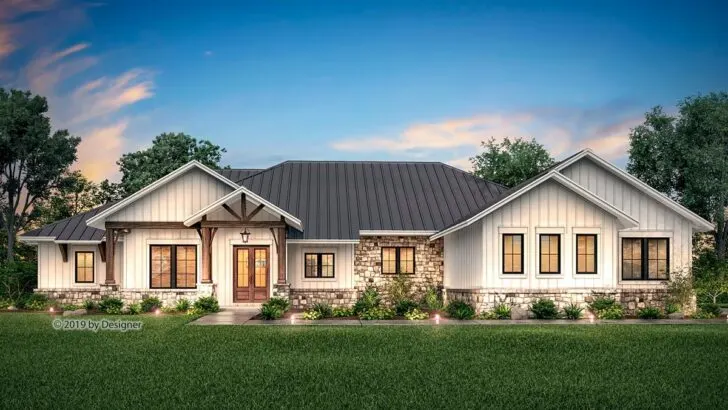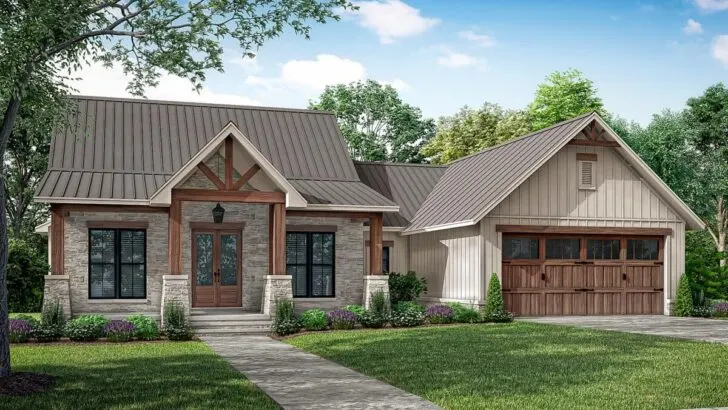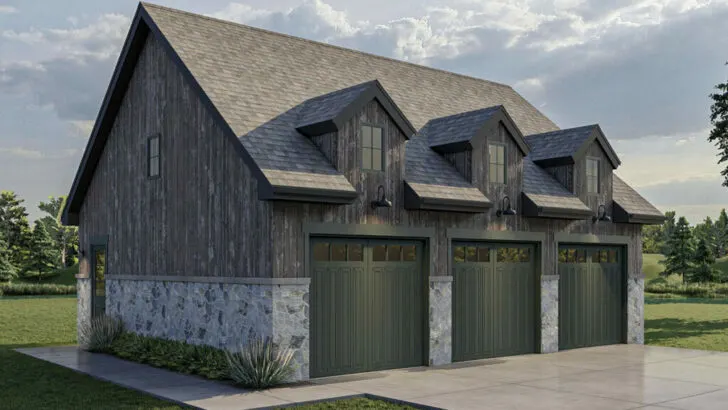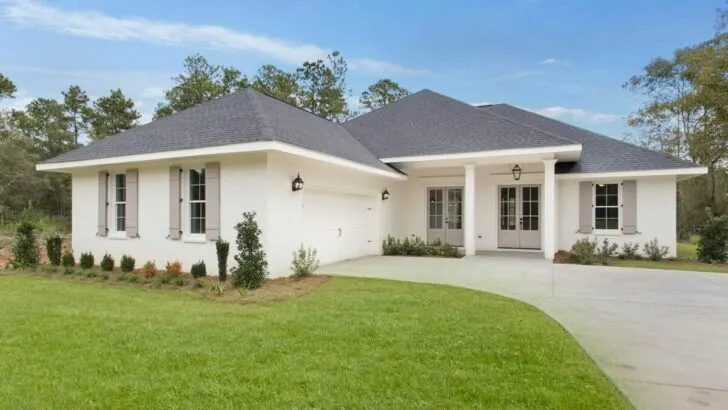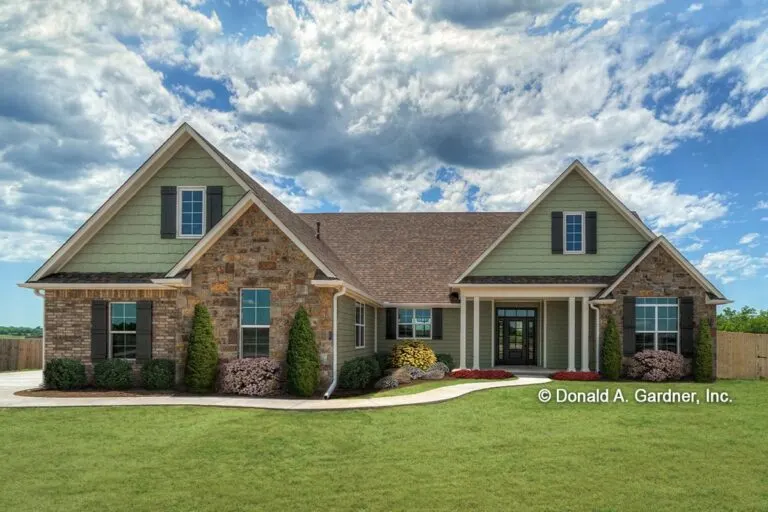
Plan Details:
- 1,818 Sq Ft
- 2 – 3 Beds
- 2 Baths
- 1 Stories
- 2 Cars
Welcome to a place that’s more than just a structure of bricks and stones—it’s a haven where timeless elegance and modern charm dance in perfect harmony.
Let me take you on an enchanting journey through a traditional country home plan that promises not only a residence but a canvas for life’s most cherished moments.
As you step through the threshold of this 1,818 sq ft masterpiece, a quaint coat closet greets you. It’s not just a space to hang your coat; it’s a guardian of secrets from your latest shopping escapades.
With every step, the home unfolds its magic, starting with the great room. Here, the cathedral ceiling rises majestically, creating an atmosphere that’s both grand and intimately cozy.
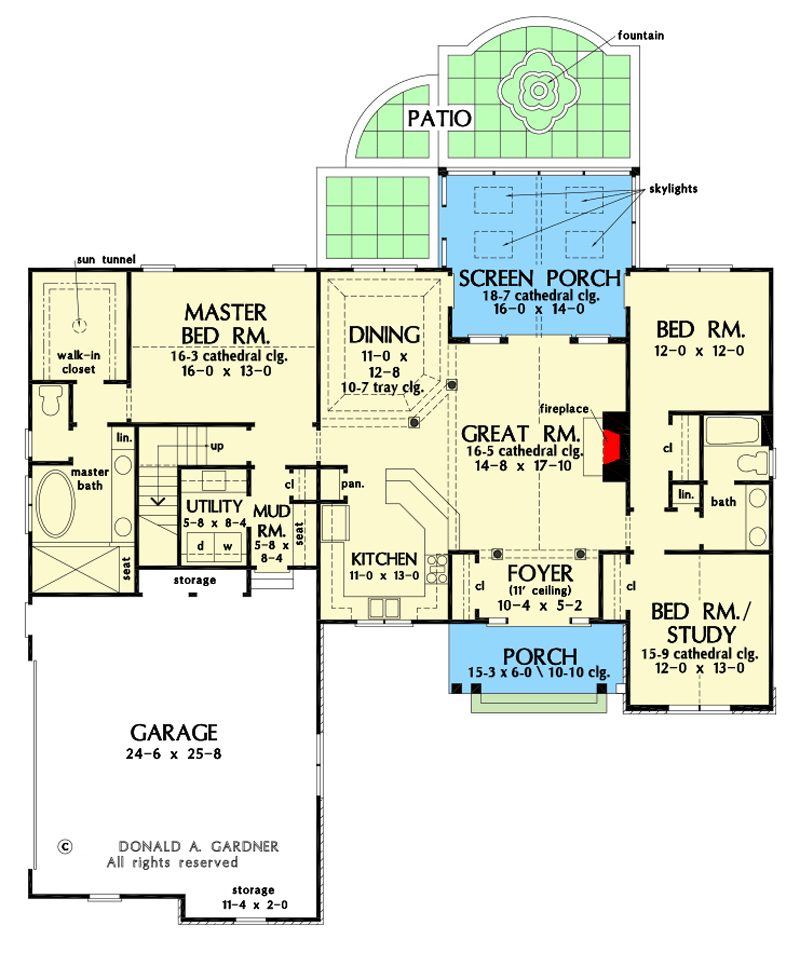
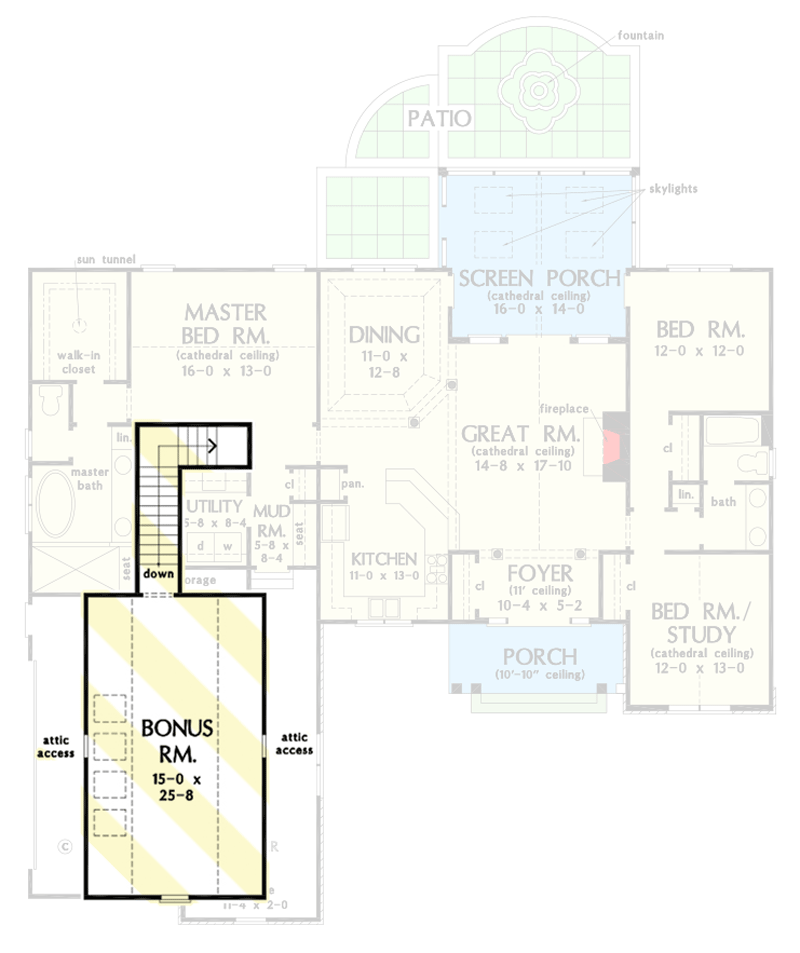
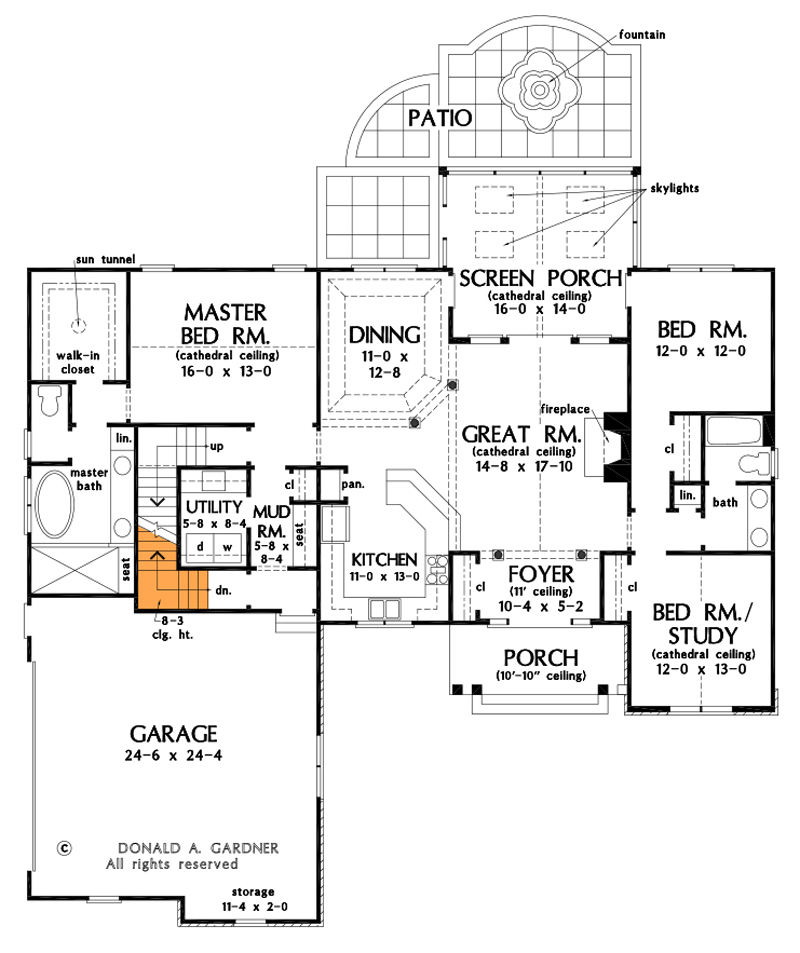
Related House Plans
Now, let’s wander to my favorite spot—the screened porch. It’s not just an extension of the house; it’s a sanctuary for memories. Picture yourself on a crisp autumn evening, wrapped in a blanket, sipping hot cocoa, serenaded by crickets.
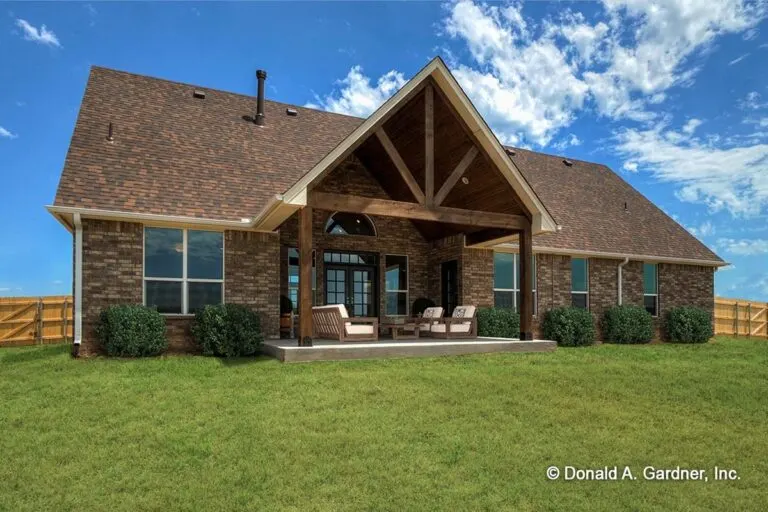
Or, imagine a vibrant summer afternoon with laughter and iced tea swirling in the warm breeze. This porch is where moments transform into cherished memories. The kitchen, the heart of this home, blends tradition with a contemporary spirit. It’s a culinary playground with ample counter space, inviting you to create, experiment, and maybe enjoy a glass of wine as you cook.
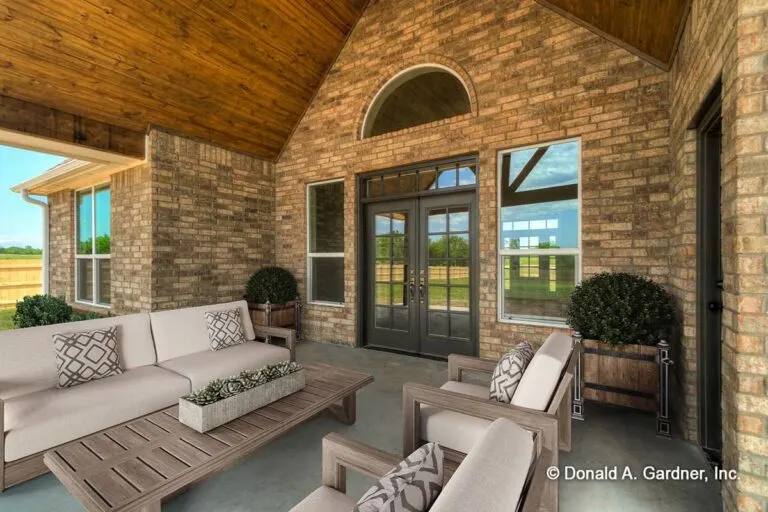
The peninsula-style eating bar seamlessly connects to the great room, ensuring that your cooking artistry remains part of the conversation.

Let’s not forget the master bedroom, a sanctuary of tranquility. The cathedral ceiling and sun tunnel in the walk-in closet create a dance of light and shadow, welcoming each day with a gentle nudge and bidding it farewell under a moonlit glow.

Adjacent are two secondary bedrooms, each a private retreat yet an integral part of the home. Whether they transform into cozy guest rooms, a vibrant art studio, or a serene home office, these spaces are adaptable to life’s ever-changing rhythms.

But wait, there’s more! Above the double garage lies a bonus room bathed in daylight from four skylights. It’s a blank slate for your imagination—a game room, a library, or perhaps a private cinema. The possibilities are endless.

And for those who yearn for even more space, there’s an optional basement. Accessed by a whimsically curved staircase, this space could morph into a wine cellar, a gym, or a magical play area.
Related House Plans

This traditional country home is a symphony of spaces, each crafted with care and thoughtfulness. With its 2-3 bedrooms, inviting bathrooms, and the charm of single-story living, it’s a blend of practicality and timeless allure.

As our tour comes to a close, remember that a home is more than just walls and windows. It’s a stage where life’s most beautiful scenes unfold, a sanctuary that holds our stories and dreams. May your home, be it a current haven or a future aspiration, always envelop you in warmth, love, and beautiful moments.
Here’s to finding your perfect symphony of spaces, where every note resonates with the melody of your heart. Here’s to home—our eternal stage.

