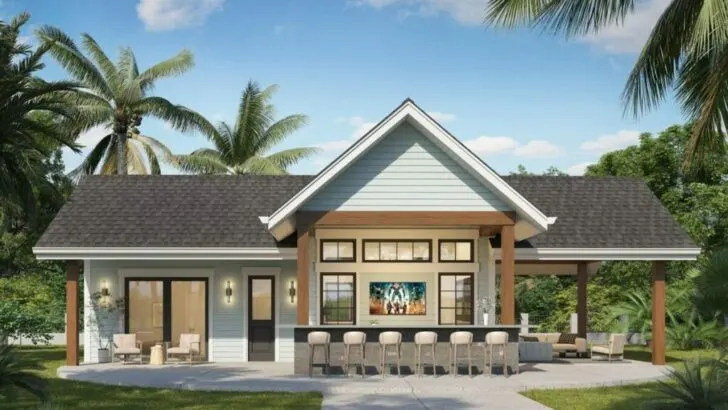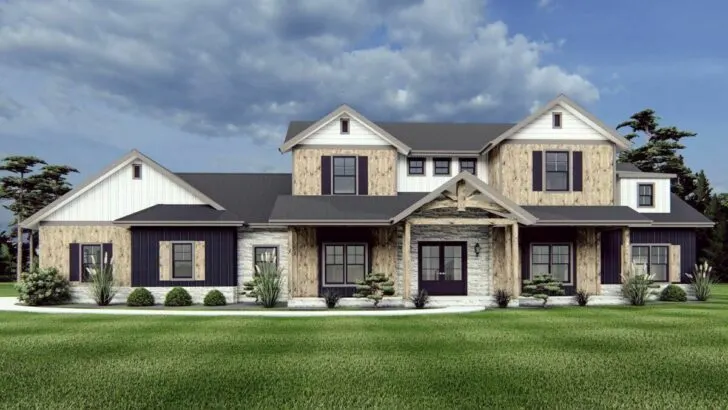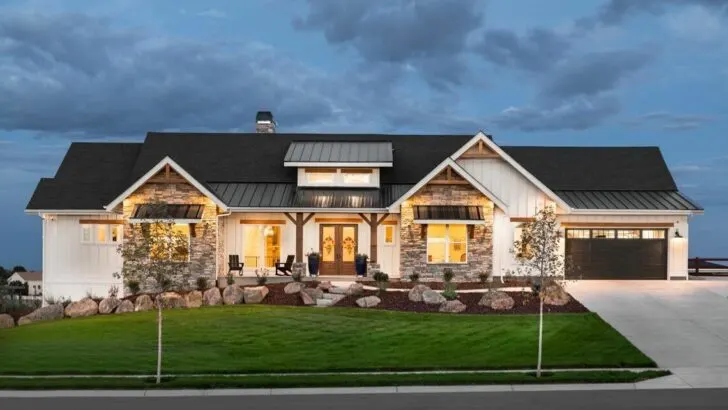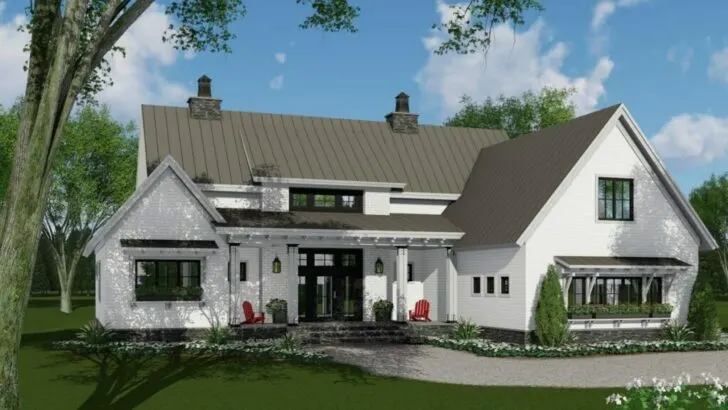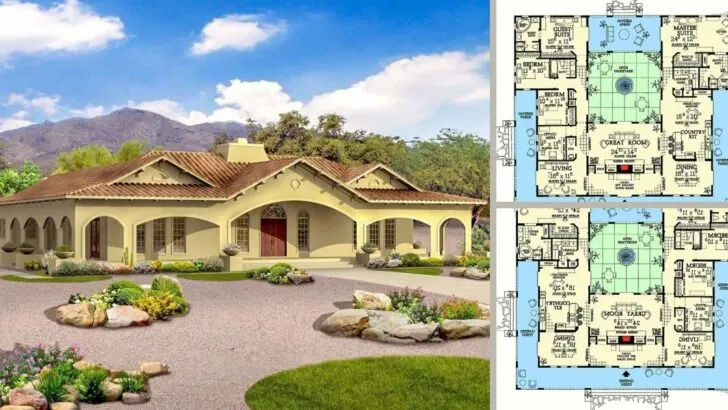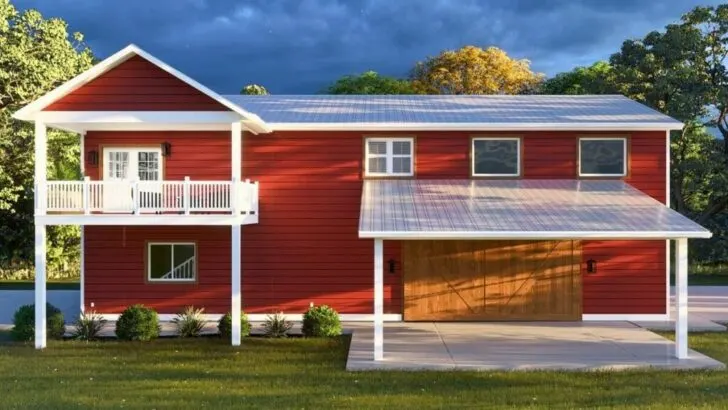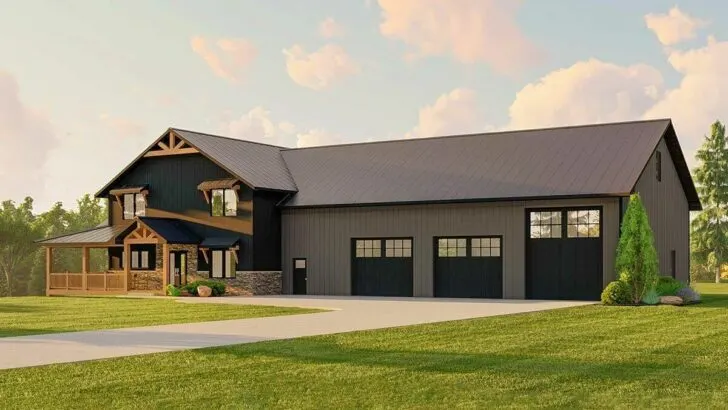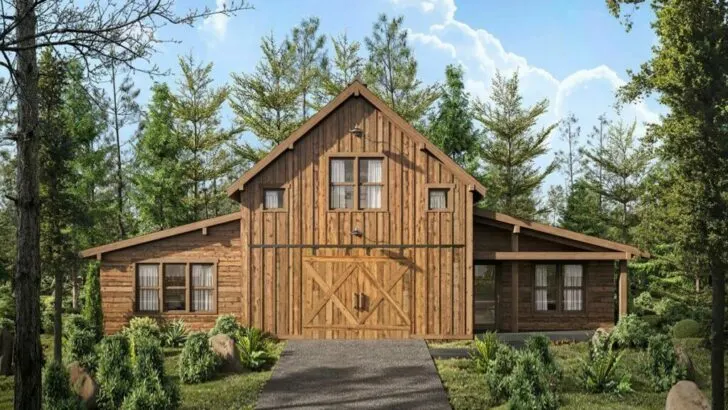
Plan Details:
- 2,956 Sq Ft
- 3-4 Beds
- 3.5 – 4.5 Baths
- 2 Stories
- 4 Cars
Searching for that perfect abode is an adventure we’ve all embarked on at some point, isn’t it? We daydream about a place that not only radiates warmth and style but also leaves us in awe with its undeniable “wow” factor.
Well, my friend, prepare to have your dreams translated into bricks and mortar with this exceptional Contemporary Country house plan.
And here’s the best part: everything you desire is cleverly tucked away within 3000 square feet. It’s like indulging in a delicious lasagna, where each layer of pasta, sauce, and cheese brings you unparalleled satisfaction.
In this case, replace those delectable ingredients with 2,956 square feet of architectural brilliance, 3-4 bedrooms, 3.5 to 4.5 bathrooms, and a two-story layout that will leave you breathless.
Related House Plans







But wait, there’s more! If you’re an avid collector of cars, rejoice because this home offers not one, not two, but four garage spaces. Whoever claimed that size matters clearly hasn’t experienced the efficiency and beauty of this stunning masterpiece.
Now, let’s not rush ahead too quickly. The first thing that will captivate your attention is the barrel-arched entryway.

This isn’t just an ordinary door—it’s a grand entrance that rolls out a metaphorical red carpet, whispering, “Welcome to style central!” Combine this with timber-framed gables, and you have an exterior that could effortlessly grace the cover of Architectural Digest.
Once you step inside, you’ll be greeted by a seamless blend of the great room, kitchen, and breakfast nook. This space is where you’ll entertain your friends, showcasing your culinary skills, engaging in lively discussions about the latest season of that popular show, or hosting high-stakes game nights.
Related House Plans

And when the weather is just right, extend the festivities onto the covered deck, where you can relish an al fresco dinner under the twinkling stars. It’s an atmosphere that simply can’t be replicated.
For those seeking peace and tranquility, fear not. There’s a cozy den near the foyer, complete with a fireplace, where you can indulge in your secret love for romantic novels or find your Zen through yoga. No judgments here—this space is yours to embrace.

But hold on, because the surprises don’t end there. Prepare to be amazed by the main-level master bedroom, which can only be described as a mini-sanctuary. Crowned by a tray ceiling and featuring sliding doors that lead to the deck, this bedroom is so much more than a place to sleep.

And let’s not forget the ensuite, where a curbless shower awaits, ensuring that tripping over unnecessary obstacles is a thing of the past. The walk-in closet is a sight to behold and could easily double as a small country. Marie Kondo would certainly approve!

And practicality? Absolutely. Those four garage bays serve a purpose beyond housing your beloved vehicles. They lead into a mudroom, which instantly welcomes you to a clutter-free home.

Complete with a coat closet, this space is thoughtfully framed by a laundry room and a walk-in pantry. Because let’s face it, a little organization goes a long way in keeping life running smoothly.

But hold on, we’re not finished yet. Ascend the stairs and discover two cozy family bedroom suites, each eagerly awaiting to provide you with a restful night’s sleep.

And for those who crave a little extra space, the option of a walkout basement presents itself, adding a remarkable 1,942 square feet to your living area. It’s like super-sizing your home in the realm of real estate—a decision you won’t regret.

So there you have it—a home that epitomizes the perfect blend of style, functionality, and the sheer joy of living.
From its enchanting exterior to its meticulously designed interior, this Contemporary Country house plan transcends the concept of a mere house and instead becomes a haven that celebrates the beauty of life in all its glory. And it does so while comfortably residing within the confines of 3000 square feet.
Now, excuse me while I hunt down that real estate agent’s number. Because when it comes to finding your dream home, you don’t want to waste a single moment.

