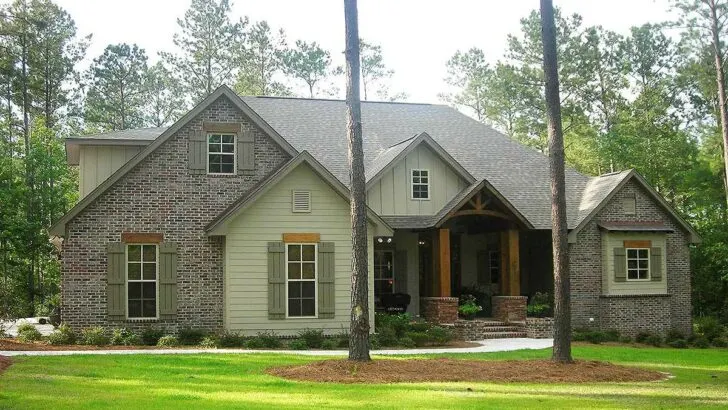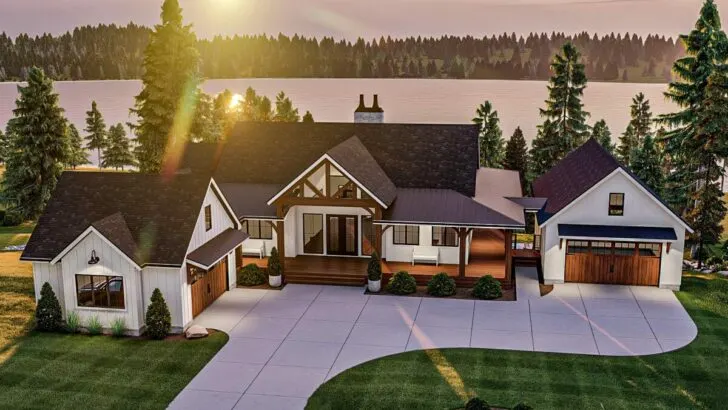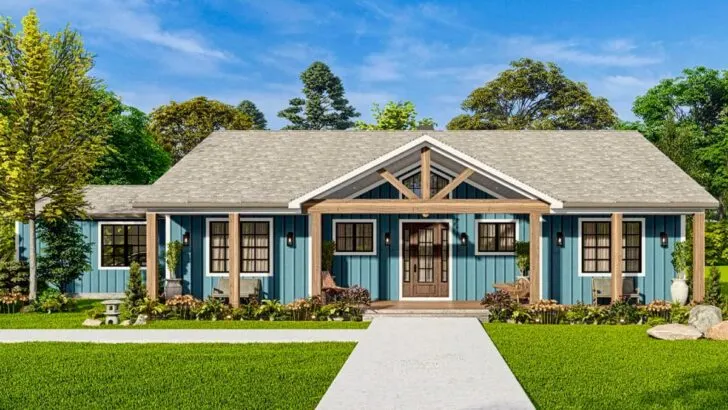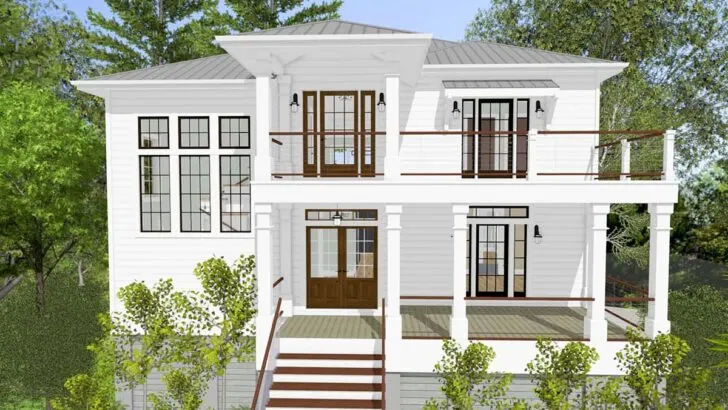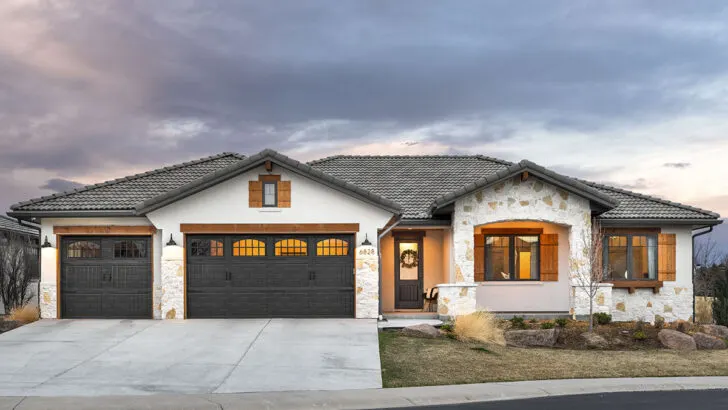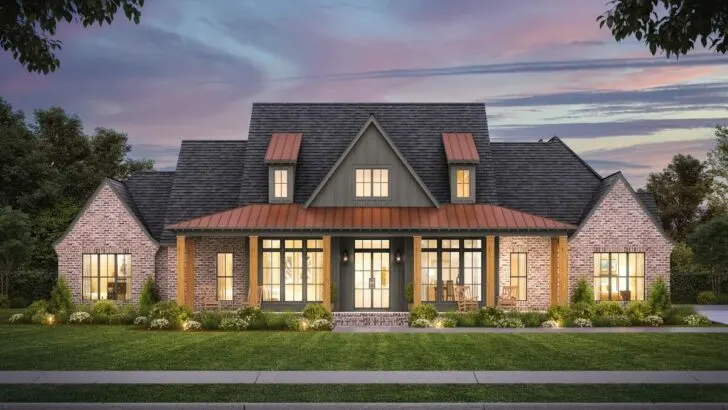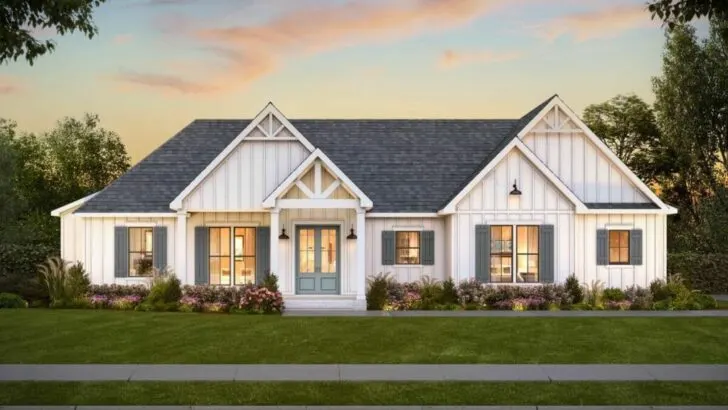
Plan Details:
- 2,862 Sq Ft
- 4 Beds
- 3.5 Baths
- 2 Stories
- 2 Cars
Embarking on the journey to find the perfect home can often feel like a mythical quest, akin to chasing unicorns.
Yet, imagine my surprise when I stumbled upon a place that might just be that rare, magical find.
Allow me to take you on an engaging journey through a home that’s not merely a structure, but a backdrop to the tapestry of your life’s most cherished moments.
Picture this: a 4-bedroom New American Farmhouse that’s not just any house, but a living, breathing canvas for your memories.
Stay Tuned: Detailed Plan Video Awaits at the End of This Content!


Related House Plans
Envision arriving at a home that seems to have leaped off the pages of a glossy magazine.
This farmhouse embodies a harmonious blend of traditional allure and contemporary sophistication, welcoming you into what feels like a living piece of art.
And isn’t the idea of residing in a masterpiece thrilling?
Cross the threshold and you’re immediately captivated by the French doors.
Why settle for an ordinary entrance when you can begin your home experience with a statement?

Inside, a two-story great room awaits, so spacious and airy it blurs the lines between indoors and out.
Sliding doors open to the rear porch, perfectly marrying the interior with the exterior for an exquisite alfresco lifestyle.
Related House Plans
For those who believe the kitchen is the heart of the home, prepare to be enamored.
This kitchen is more than just equipped – it’s a culinary dream!
A sizeable prep island, complete with seating, a built-in wine fridge (hello, impromptu wine tastings!), and ample space for all those kitchen gadgets you’ve accumulated.

Adjacent to the kitchen, discover the pocket office.
Whether you’re overseeing a business or managing household affairs, this space allows you to multitask effectively, keeping one eye on your simmering dishes while you conquer the world from your desk.
When the day winds down, escape to the master suite, a haven crafted just for you.
Dual walk-in closets ensure harmony, leading to an en-suite that rivals a luxury spa.
The centerpiece, a freestanding tub, invites relaxation and indulgence.

Upstairs, a cleverly designed layout presents three additional bedrooms.
Two share a Jack-and-Jill bathroom, eliminating morning traffic jams, while the third bedroom is just steps away from another full bath.
Ever dreamed of a man cave, a craft haven, or a serene reading spot?
The optional 390 sq. ft. bonus room above the garage is a blank slate, waiting for you to imprint your personality.
This 2,862 sq. ft. farmhouse is meticulously designed to cater to the dynamics of modern family living while retaining a warm, inviting atmosphere.
It transcends the concept of a house; it’s a venue for your life’s most memorable scenes.

As our tour concludes, it’s evident that this New American Farmhouse is more than a collection of rooms and windows.
It’s a place where Sunday mornings are for pancake breakfasts, where laughter echoes in the great room, where movie nights and game evenings come alive by the fireplace.
This home is not just about its 4 bedrooms, 3.5 bathrooms, two stories, and a two-car garage.
It’s about the laughter, the shared moments, and the love that will permeate every space.
Could this be your unicorn home? It certainly has all the makings of one.

