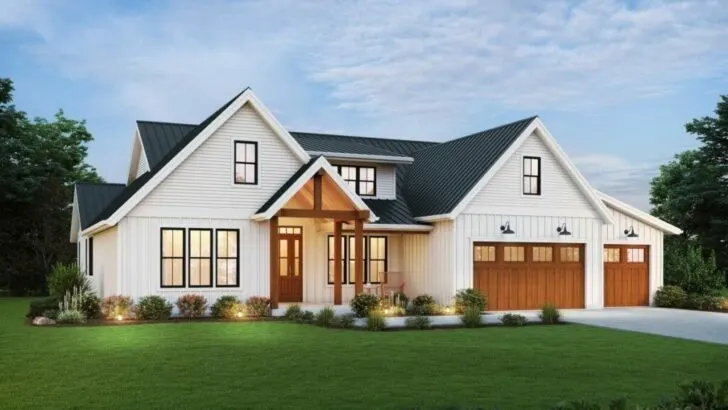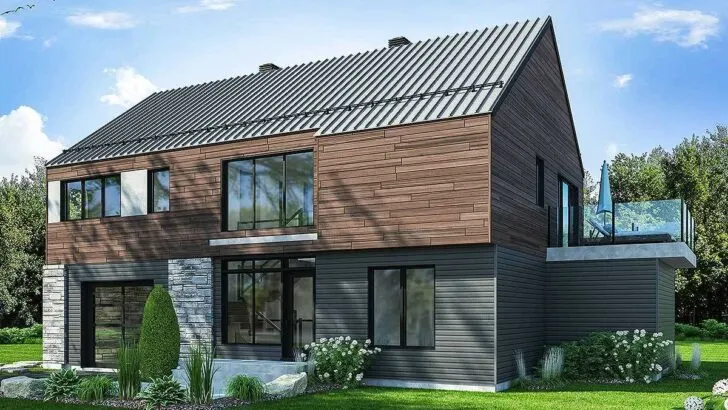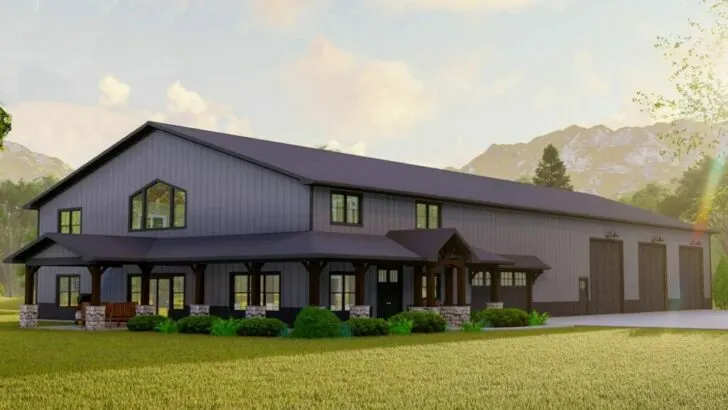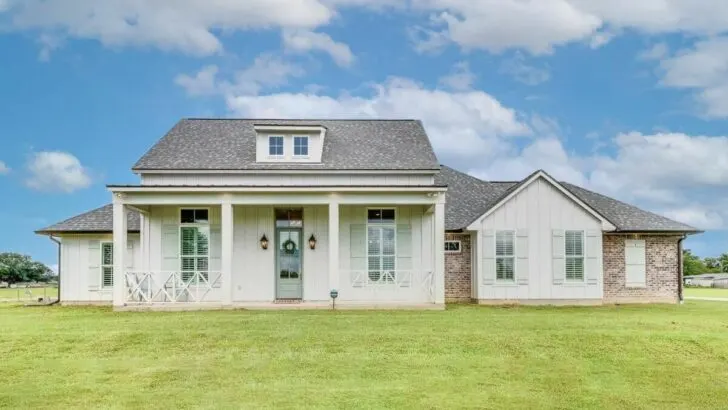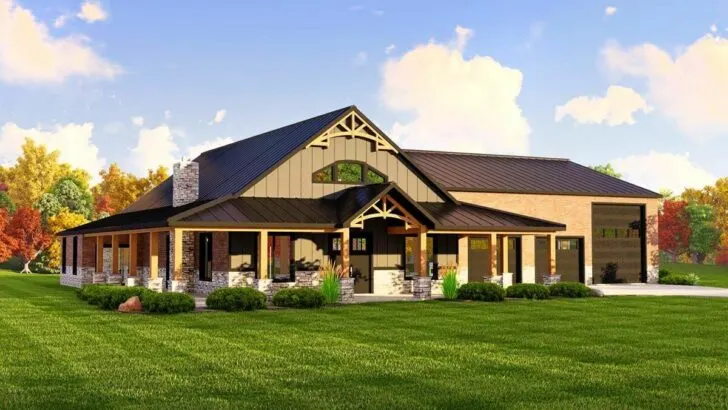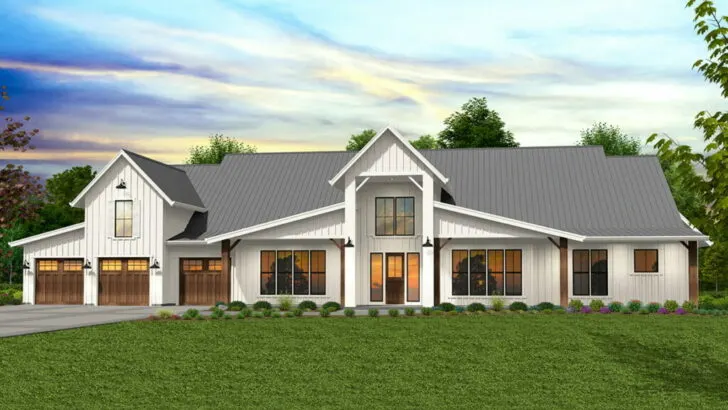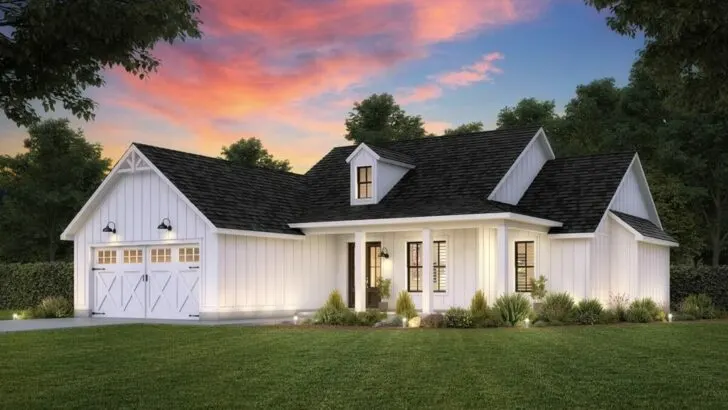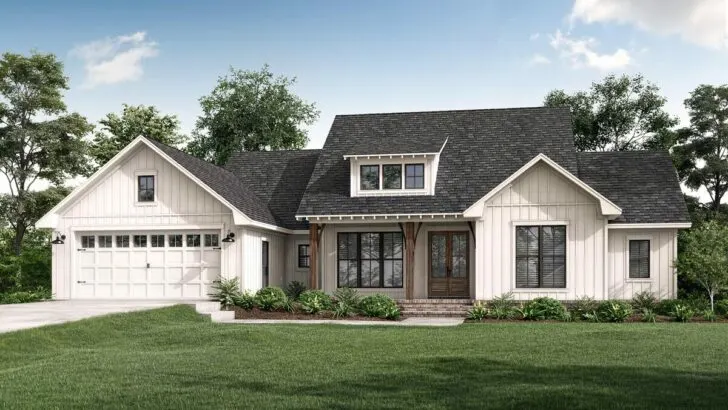
Plan Details:
- 2,751 Sq Ft
- 3 – 4 Beds
- 3.5 Baths
- 2 Stories
- 2 Cars
Ah, my friend, get ready to embark on a journey through a house plan so enchanting that you might find yourself daydreaming about packing your bags and moving in right away!
Welcome to a heartwarming abode where every corner tells a story of cozy comfort and thoughtful design. This isn’t just any house plan; it’s an invitation to a lifetime filled with cherished moments.
So, let’s take a leisurely stroll through this sublime creation, shall we? Imagine a craftsman house with a touch of country chic. The exterior doesn’t merely greet you; it wraps you in a warm embrace with its inviting aesthetics and captivating accents.
Those majestic columns standing tall on the welcoming front porch are more than just architectural details. They feel like gentle guardians, offering a protective hug to the home. And what about that 2-car garage?
Stay Tuned: Detailed Plan Video Awaits at the End of This Content!

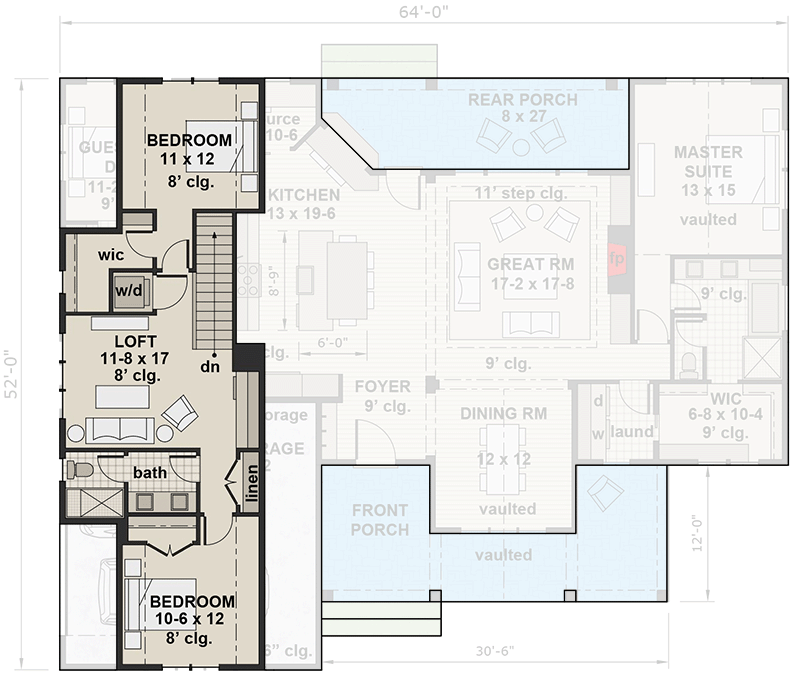
Related House Plans
It’s a safe haven for your trusty vehicles, shielding them from the elements and the occasional mischievous birds.
As you step inside, you’ll be greeted by the grandeur of the great room. Can’t you almost hear the crackling of the fire in that quaint, cozy fireplace? That elegant step ceiling isn’t a mere design choice; it’s an echo of classic craftsmanship, whispering tales of gatherings and celebrations beneath its lofty arches.
Close your eyes for a moment and picture the laughter, the stories, and the memories that will come to life in this warm and inviting space.
Now, let’s make our way to the heart of the home—the kitchen. It’s not just a kitchen; it’s a hub of creativity and camaraderie! With an oversized island that seats five and a breakfast bar that calls for leisurely brunches, it’s where pancakes flip, coffee flows, and daydreams take flight.

The convenient walk-in pantry and the charming resource room aren’t just about storage; they’re secret hideaways for your treasured preserves and late-night snacks. Sneak in, grab a midnight cookie—it’ll be our little secret!
Step outside, and you’ll find the large covered rear porch isn’t just an outdoor space; it’s a serene sanctuary where mornings begin with a steaming cup of coffee and evenings wind down with heartfelt conversations under the starry sky.
It’s a platform where time slows, conversations flow, and connections deepen.
Related House Plans
Now, let’s explore the secluded guest suite. Your friends won’t just be visiting; they’ll be cocooned in a private haven where comfort meets elegance.

It’s a space that politely whispers, “Stay… linger… you’re valued here.” With a generous full bath and a walk-in closet that might inspire wardrobe envy, it’s a little world where your guests feel like royalty.
On the flip side (literally), the vaulted main-floor master suite awaits. It’s a sanctuary where luxury and relaxation come together in a graceful ballet. That 5-piece bath doesn’t just glisten; it sings the soothing tunes of tranquil baths and serene self-care moments. And that walk-in closet?
It’s not just a storage space; it’s a personal boutique where your outfits aren’t merely stored but showcased. With convenient laundry access, it cheekily winks and says, “Go on, toss that shirt in; I’ve got you covered!”

Now, let’s head upstairs and let the loft work its enchantment. It’s not just a room; it’s a canvas where versatility paints its masterpiece.
It can be a cozy den, a playful area, a quiet study nook, or whatever your heart desires at that moment. Flanked by two additional bedrooms, it’s a cozy alcove where dreams take flight under gently sloping roofs.
And don’t forget the upstairs full bath and the second laundry room. Yes, TWO laundry rooms because this house plan understands that when life gets messy, a nearby laundry room isn’t just convenient; it’s a lifesaver!

In this eloquently crafted 2,751 square feet of sheer enchantment, every nook and cranny is more than just a building; it’s a carefully curated masterpiece.
This 3 to 4-bedroom marvel is a place where every wall, beam, and window is more than just architecture; it’s a piece of art, meticulously placed to weave a tapestry of a home that isn’t just lived in but lovingly cherished.
But this engaging tale isn’t just about the structural beauty or the thoughtful features of this country craftsman home plan. It’s about envisioning life within these warm walls, imagining the stories that will unfold in each lovingly-crafted space.

This isn’t just a house; it’s a home where life is celebrated in all its beautiful, chaotic, wonderfully messy splendor.
And so, my dear friend, our little tour concludes, but the stories that await within these walls are endless, timeless, and patiently awaiting to be written.
Will you be the one to pen the next chapter?

(Note: This was just a friendly, imaginative walk-through, not a real house. But oh, what a dreamy adventure it was, wasn’t it?)
So, whenever you decide to turn your dream home into reality, may your walls be filled with stories as enchanting as the ones we just imagined together!

