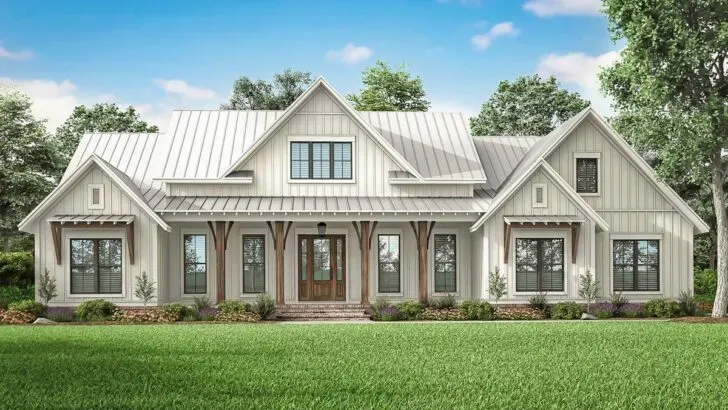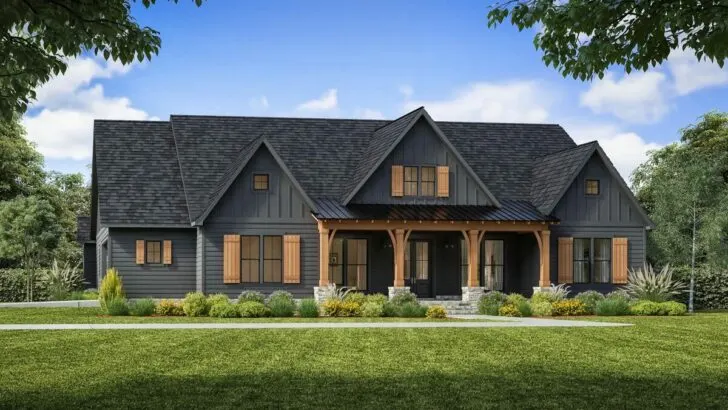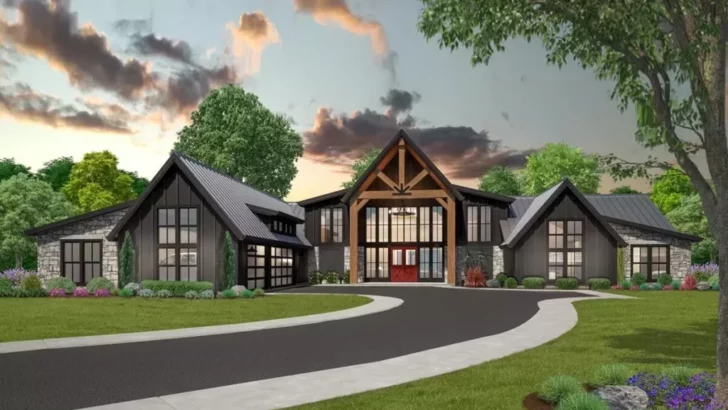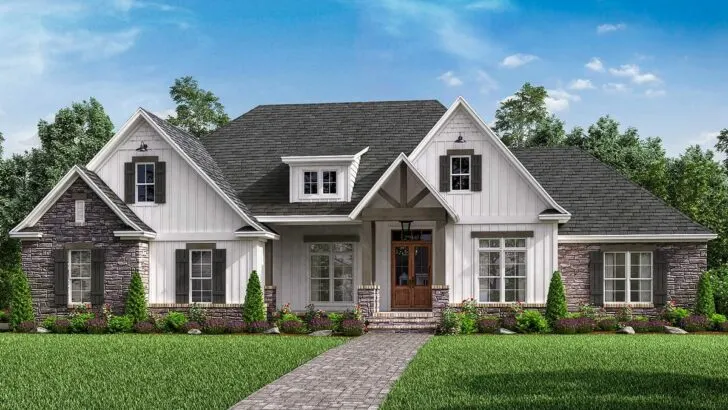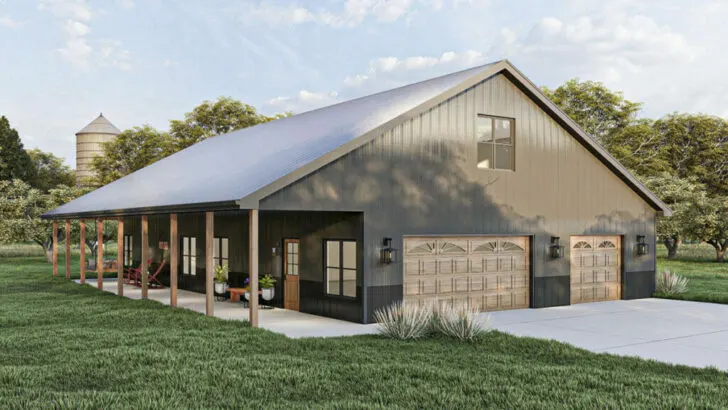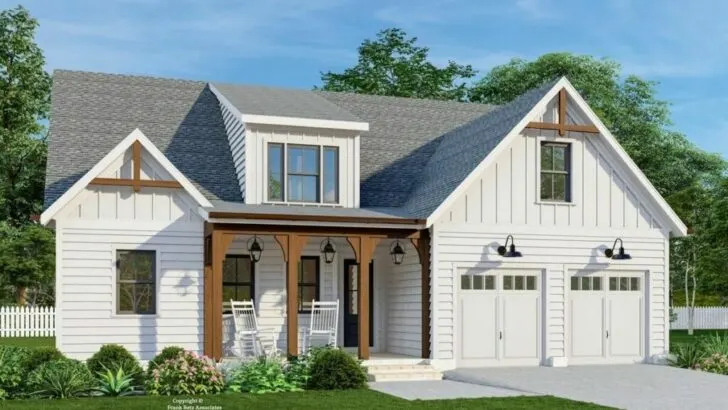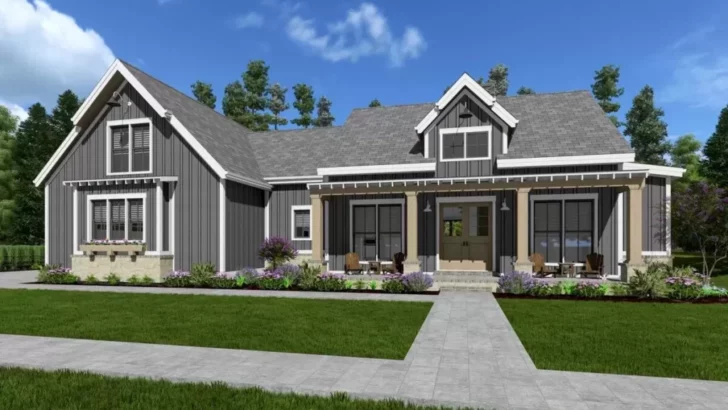
Specifications:
- 1,920 Sq Ft
- 2 Beds
- 2 Baths
- 1 Stories
Embarking on a quest to find the perfect home can often feel like chasing a mythical creature.
Yet, I believe I’ve stumbled upon a true gem in the real estate wilderness.
Picture this: a 2-bedroom rustic contemporary house, snug and stylish, nestled in just under 2000 square feet.
It’s a hidden treasure in the property market, infused with a dash of wit and a generous dose of practicality.
Imagine a home that stretches over 1,920 square feet.
You might think, “That’s just another house,” right?
Related House Plans

But wait, there’s more to it.
This isn’t merely a collection of rooms; it’s a blank canvas waiting for life’s colors.
Designed ideally for small families, couples, or anyone who cherishes comfort without the vastness of a palace, this house redefines space efficiency.
Why long for a grand hall when you have the perfect hide-and-seek spot for you and your furry friend?
The bedrooms in this house are not just sleeping quarters; they’re personal sanctuaries.
The master suite is a haven, a place to unwind and rejuvenate.
The guest bedroom, on the other hand, is more than a space for visitors.
Related House Plans

It’s your excuse to host friends and create lasting memories (even if they overstay their welcome in your cozy nest).
With two bathrooms, say goodbye to the morning rush and the all-too-familiar bathroom schedule negotiations.
These are not just bathrooms; they’re your private spa retreats, without the constant chatter of a masseuse.
This single-story marvel champions the joys of single-level living.
Ideal for those who dislike stairs, it combines efficiency and accessibility in a stylish package.
It’s like living in a bungalow, but with an added flair of elegance.

The outdoor space, featuring a 10′ wide covered patio and a 6′ deep open patio, is not merely an extension of the house.
These are your additional living areas, graciously adorned by Mother Nature herself.
Perfect for a morning coffee ritual or an evening BBQ, these patios are the backdrop for unforgettable moments and Instagram-worthy snapshots.
At the heart of this home is the vaulted open concept area, a living room that’s more of a living adventure.
Anchored by a cozy fireplace and surrounded by windows on three sides, it’s like being inside a picturesque snow globe, minus the frosty weather.

The fireplace is more than a heat source; it’s the focal point for everything from romantic nights to binge-watching your favorite shows.
It’s a place where marshmallows meet their fate and where tales come to life.
The home office is not just another room; it’s a realm of productivity.
Here, working in pajamas doesn’t diminish your professional prowess.
Strategically placed away from the bedrooms, it ensures a healthy balance between work and leisure.
The windows of this house do more than let in light; they frame nature’s ever-changing artwork.
Each season brings a new view, transforming your home into a live nature show, narrated by none other than yourself.

This home is where rustic charm meets contemporary elegance.
Imagine a quaint countryside cottage blending seamlessly with a chic city loft.
It’s a style that respects tradition while celebrating modern living.
This 2-bedroom rustic contemporary house is not just a structure; it’s a statement.
It’s for those who love the simplicity of a smaller home without compromising on style and comfort.
It’s a house that greets you with a warm “Welcome home,” every single day.
So, are you ready to begin a new chapter in this charming abode?
Just think about the housewarming party – it’s destined to be the buzz of your social circle!

