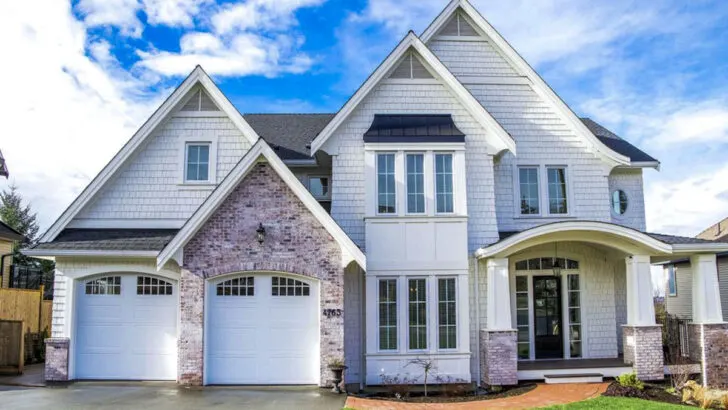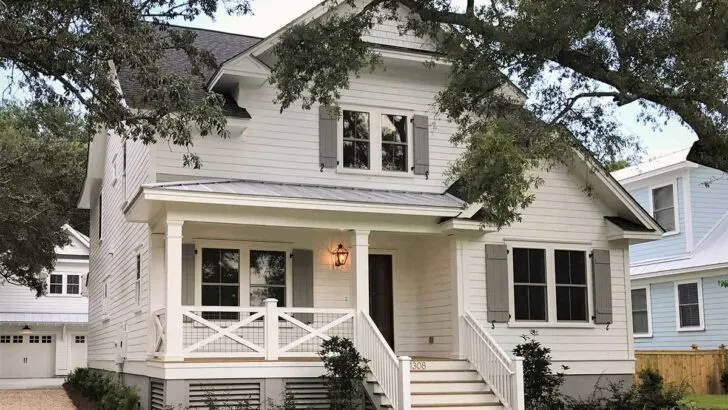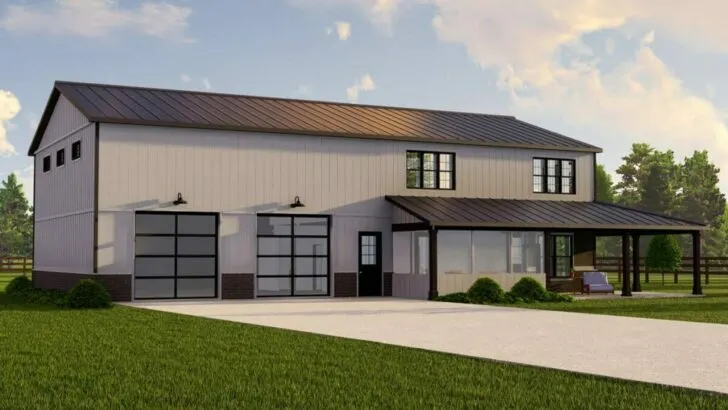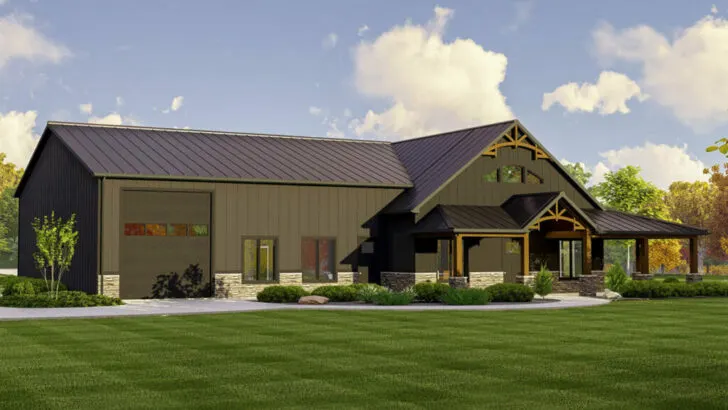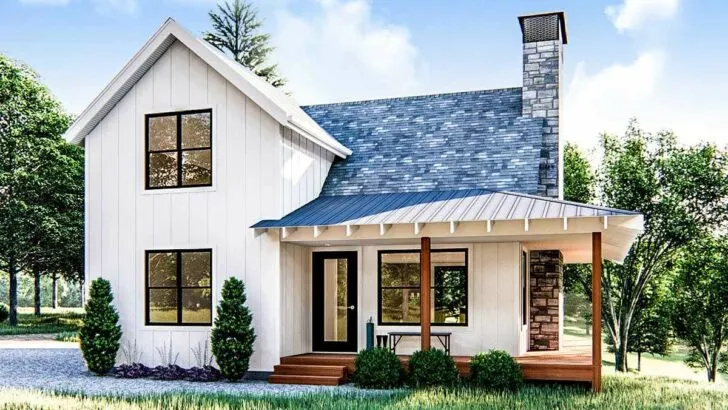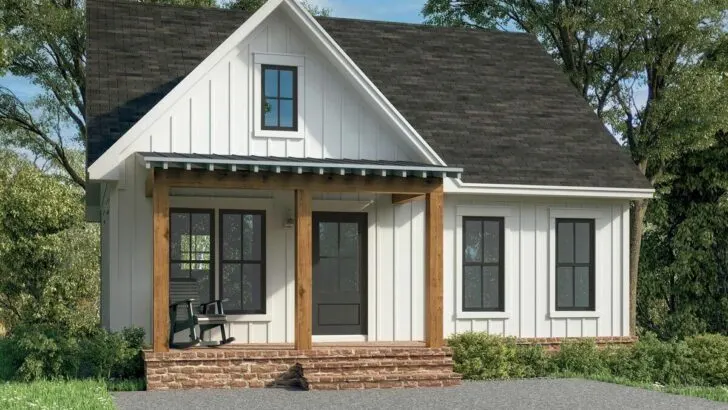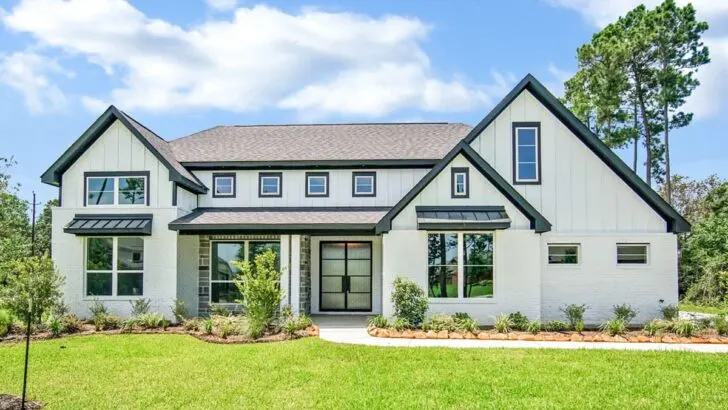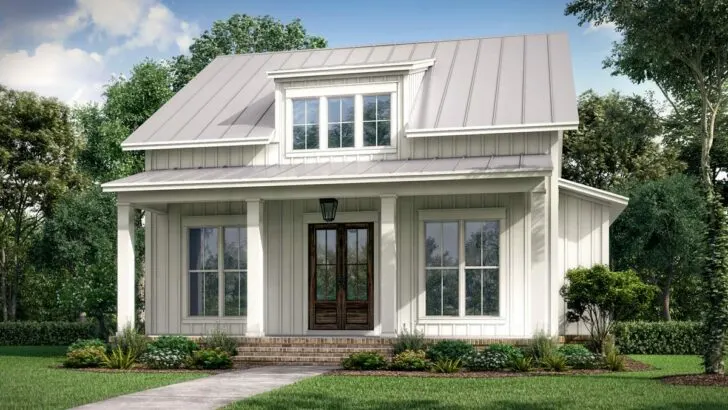
Specifications:
- 1,885 Sq Ft
- 4 Beds
- 2.5 Baths
- 2 Stories
- 1 Cars
Welcome to the world of barndominiums, or as we affectionately call them, ‘barndos’.
These aren’t your typical homes; they’re where rustic meets modern, where charm is served with a side of comfort.
Let’s dive into the enchanting world of a barndo that’s snugly packed under 2000 square feet, yet unfolds into a world of wonder.
Imagine stepping through sliding barn doors – a delightful twist to the mundane.


You’re not just entering a house; you’re stepping into a realm where every corner tells a story.
The first chapter begins in the hearth room, a two-story spectacle that defies the norms of traditional design.
Related House Plans
It’s a space that invites you to unwind, with a fireplace that’s more than a heat source; it’s a friend that shares in your moments of solitude or social gatherings.
Now, let’s whisk you away to the heart of this home – the kitchen.
It’s a culinary stage set on a long island, where cooking transforms into an art form.

Picture yourself creating delectable dishes while your loved ones gather around, their laughter and stories filling the air.
The open plan ensures you’re part of every conversation, every heartwarming moment shared in the living room, all while basking in the glow of the hearth.
The bedrooms in this barndo are like a well-kept secret, each sharing a Jack and Jill bath.
It’s an ingenious design that balances privacy with a sense of community, ideal for families or guests who cherish both seclusion and connection.
Related House Plans

Have you ever longed for a loft that lets you be an observer and a participant at the same time?
The loft in this barndo offers just that.
Overlooking the hearth room and kitchen, it grants you a bird’s eye view of the home’s life, while providing a tranquil retreat for those moments when you need to step away from the bustle.
And then, there’s the garage.
Oh, but it’s not just any garage.

It’s a bold statement, with a 9′ by 7′ overhead door that reimagines the concept of storage and functionality.
Tucked away discreetly on the back right side, it’s the final piece in the barndo puzzle, blending practicality with style.
This barndominium isn’t just a house; it’s a symphony of spaces where rustic charm waltzes with modern amenities.
It’s a cozy haven, inviting you to relax, to live, to dream.

It’s the kind of home that beckons you to shed the cares of the outside world, to grab a coffee, and immerse yourself in its warm embrace.
In a world of cookie-cutter homes, this barndo stands out as a testament to creativity and comfort.
It’s not just a place to live; it’s a lifestyle, a dream woven into every beam and brick.
So, if your heart yearns for a home that’s out of the ordinary, this charming barndominium might just be where your story begins.

