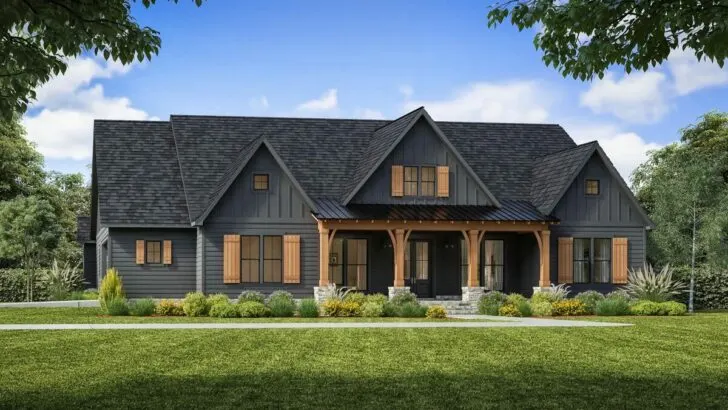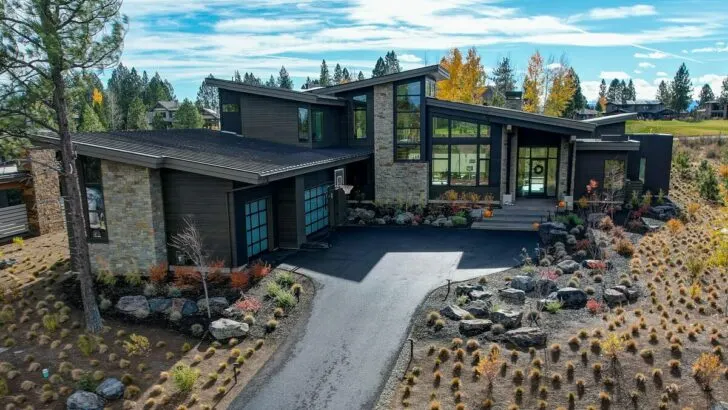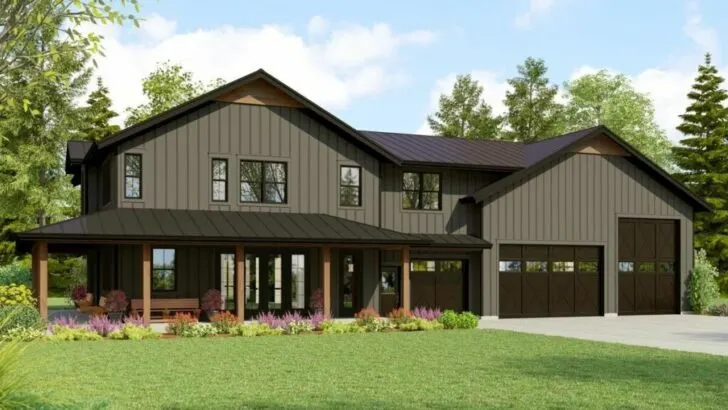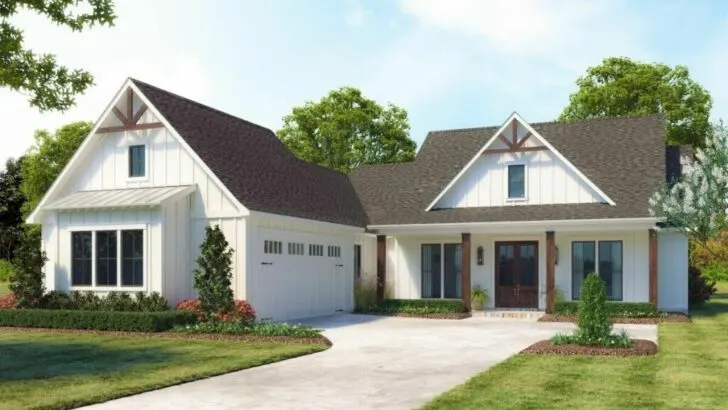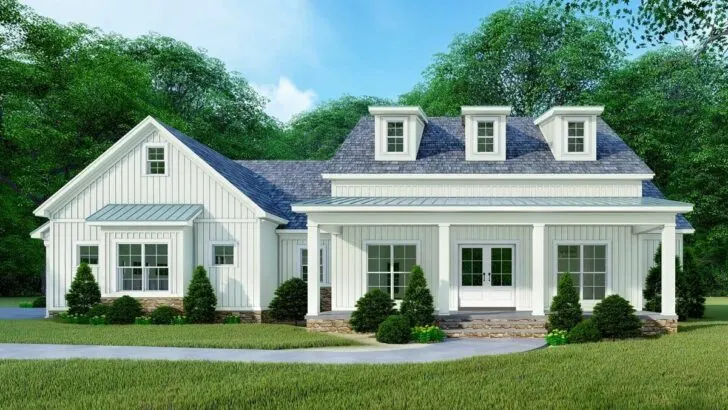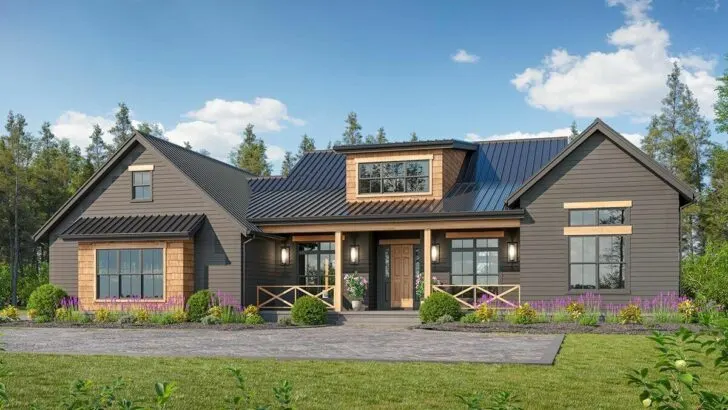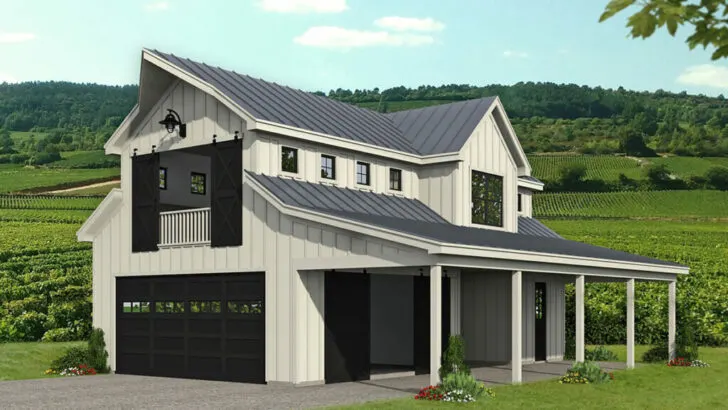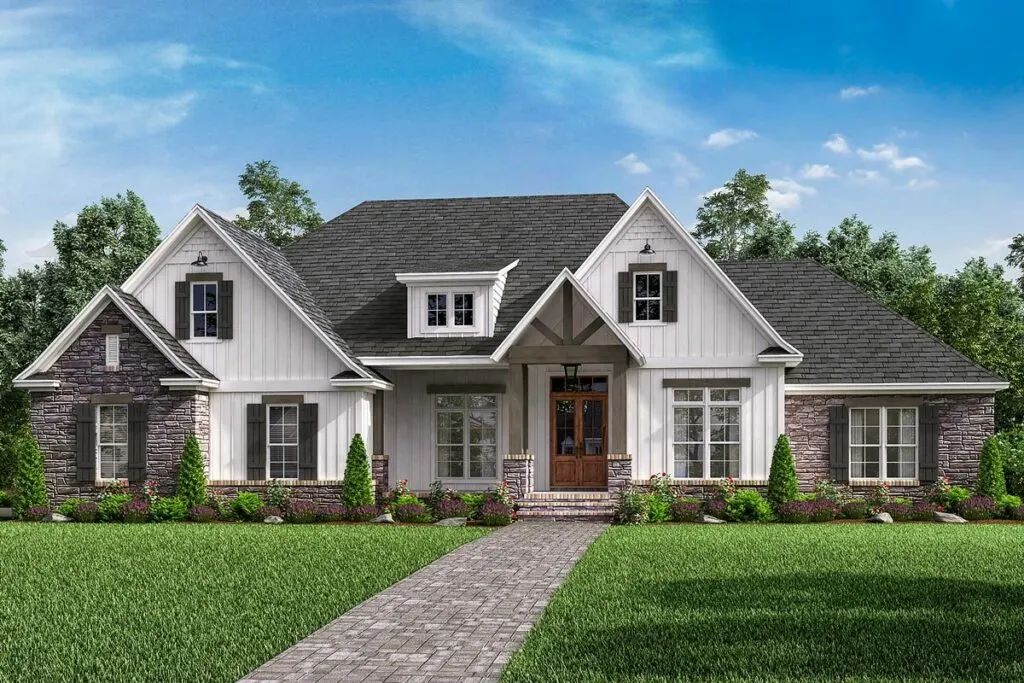
Plan Details:
- 2,589 Sq Ft
- 4-5 Beds
- 2.5 – 3.5 Baths
- 1-2 Stories
- 2 Cars
Step into the realm of elegance and allure as we embark on a captivating journey through a dwelling that transcends the mere definition of a house.
This is a home that stands as a testament to a distinctive way of life – a Craftsman style masterpiece that reverberates with the echoes of both tradition and modernity. So, gather around, and let me take you on a tour that will awaken your senses and stir your imagination.

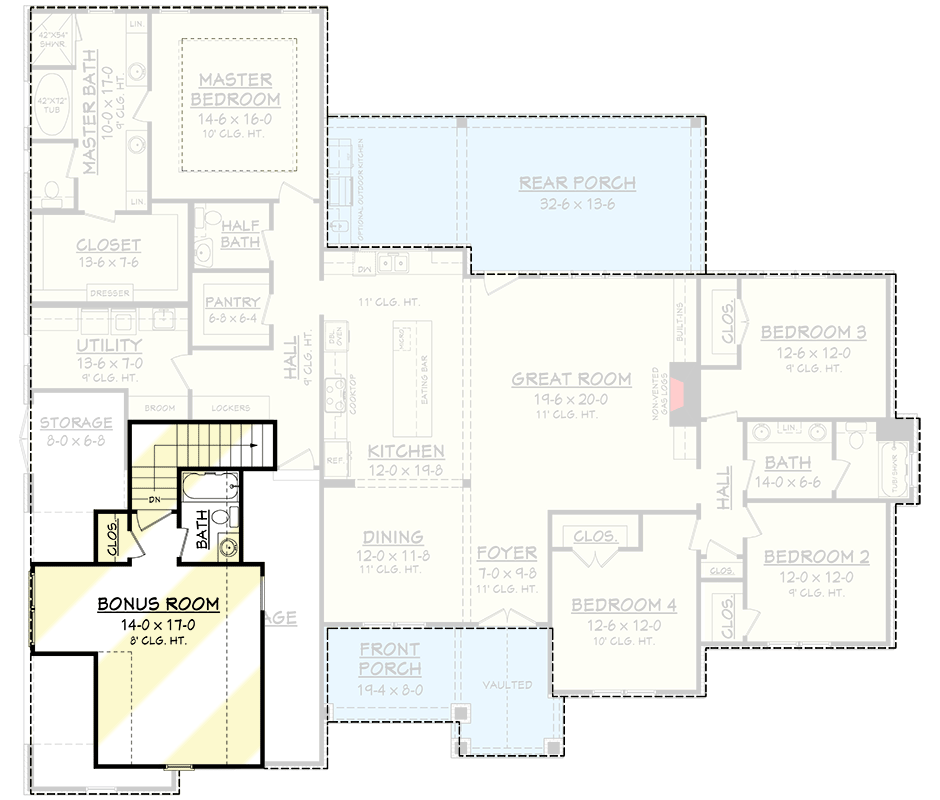
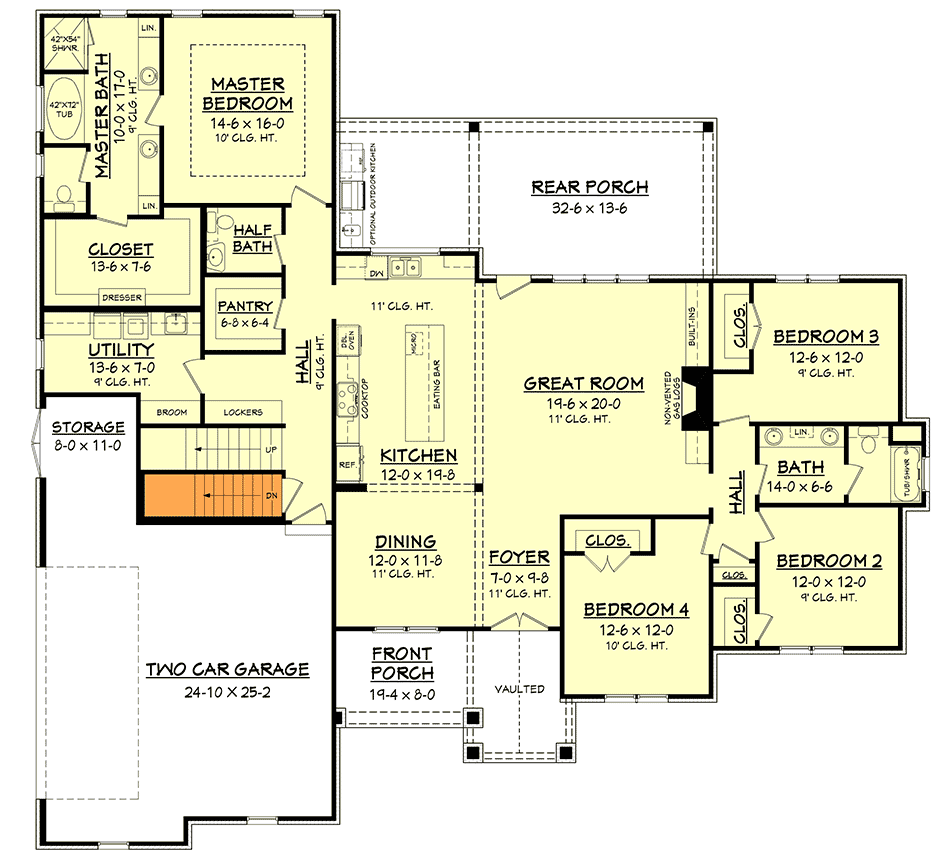

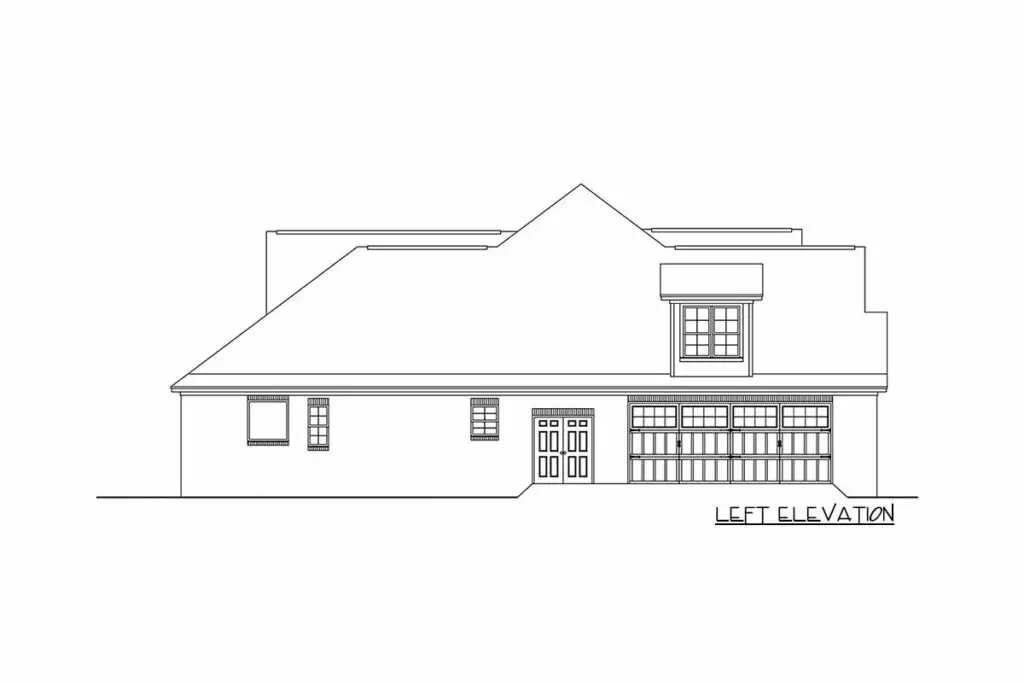
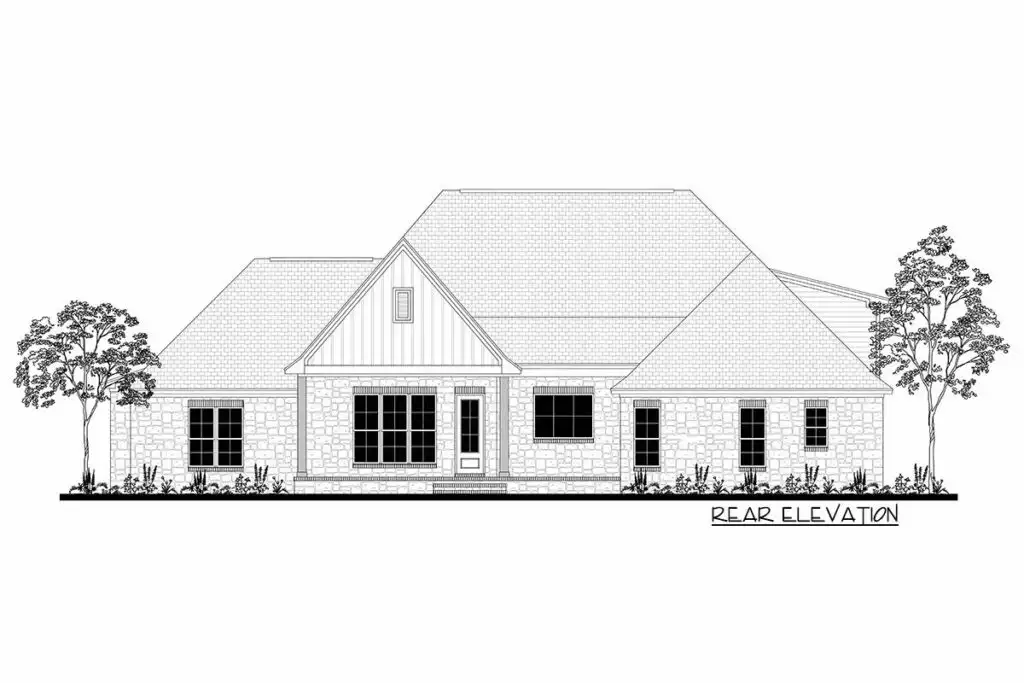

Related House Plans
Imagine a canvas where rustic beauty intertwines seamlessly with contemporary sophistication. This Craftsman gem isn’t just rustic; it’s a symphony of ageless charm that resonates like a vintage melody, akin to that cherished bottle of wine you’ve been reserving for the perfect occasion.
Just as fine wine ages gracefully, this house, with its Craftsman style, exudes timeless allure that remains eternally captivating.
As we step through the inviting threshold, be prepared to be swept away by the grandeur of the main living areas.
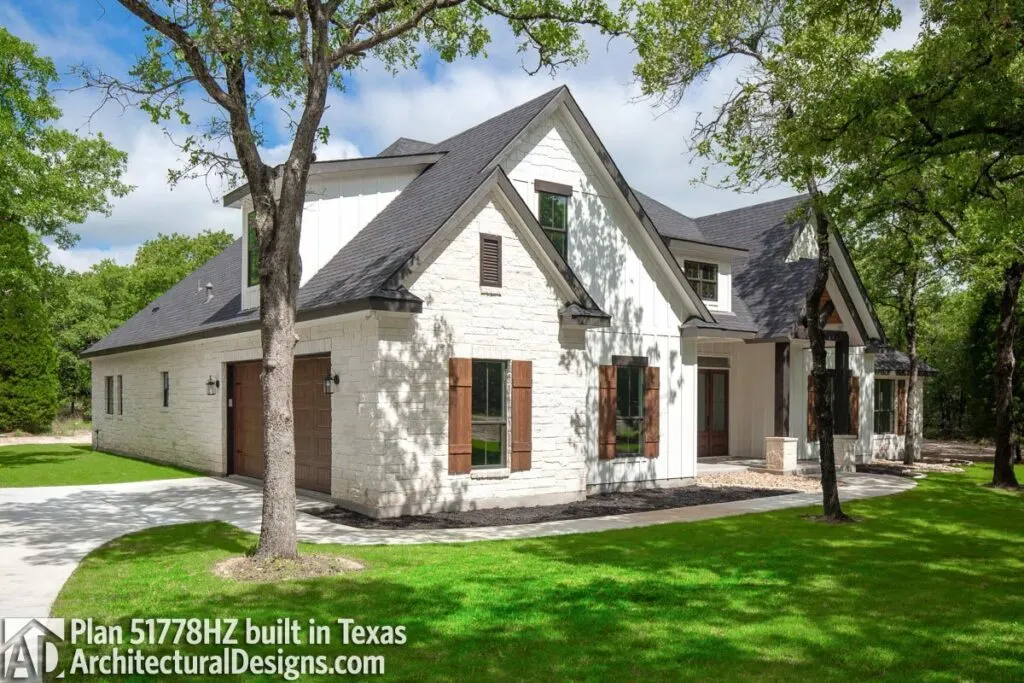
The lofty ceilings bestow an air of expansiveness, akin to a private opera house where each note you sing transforms into a melodious masterpiece. And then there are the windows – not mere windows, but portals to a world of natural splendor that unfold right from your living space.
No need for a National Geographic subscription; just a cup of your favorite brew, a comfortable spot on the couch, and the world outside becomes your personal IMAX screen.
For those with a passion for culinary delights, this kitchen is nothing short of a reverie. It’s a realm where even the clumsiest of cooks metamorphose into culinary maestros. This isn’t just a well-equipped kitchen; it’s a culinary command center where stainless steel appliances gleam like mighty Thor’s hammer.
Related House Plans
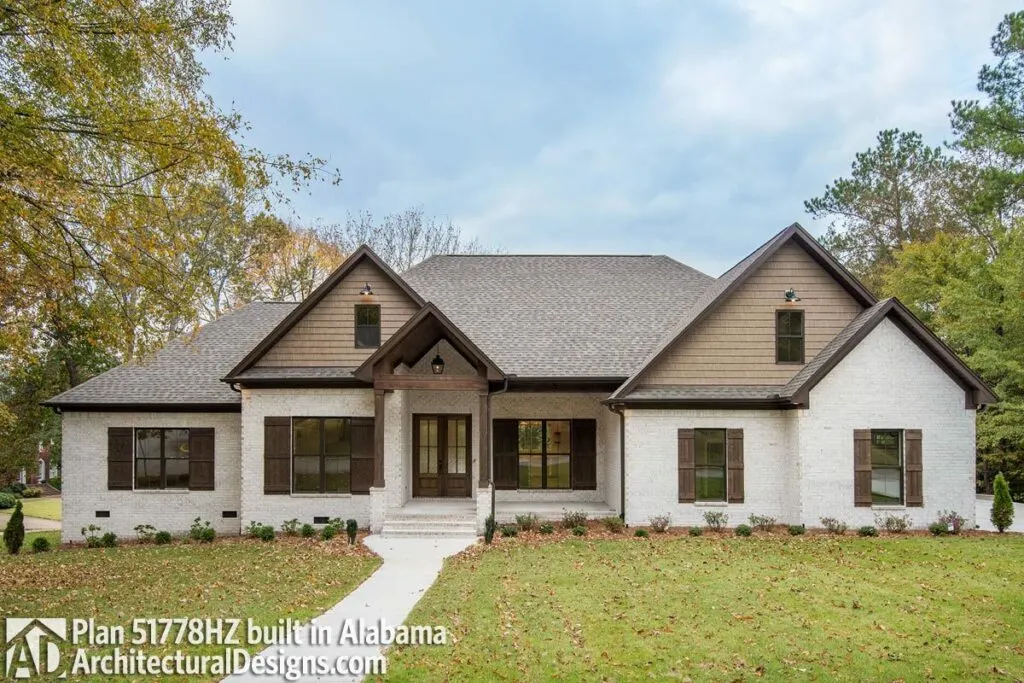
With a spacious island that’s a haven for meal prepping and an eating bar that’s tailor-made for quick bites, this kitchen isn’t just a room; it’s an experience.
Now, let’s wander into the haven of bedrooms. Each one, a sanctuary of solace after a day in the world’s hustle and bustle. And then there’s the master suite – a veritable oasis reminiscent of a spa retreat.
Picture this: twin vanities for harmonious coexistence without the sink space squabbles, a roomy shower that beckons for indulgent, extended showers, and a walk-in closet so vast, it’s like a realm of its own. This closet is more than storage; it’s a passage to enchantment.
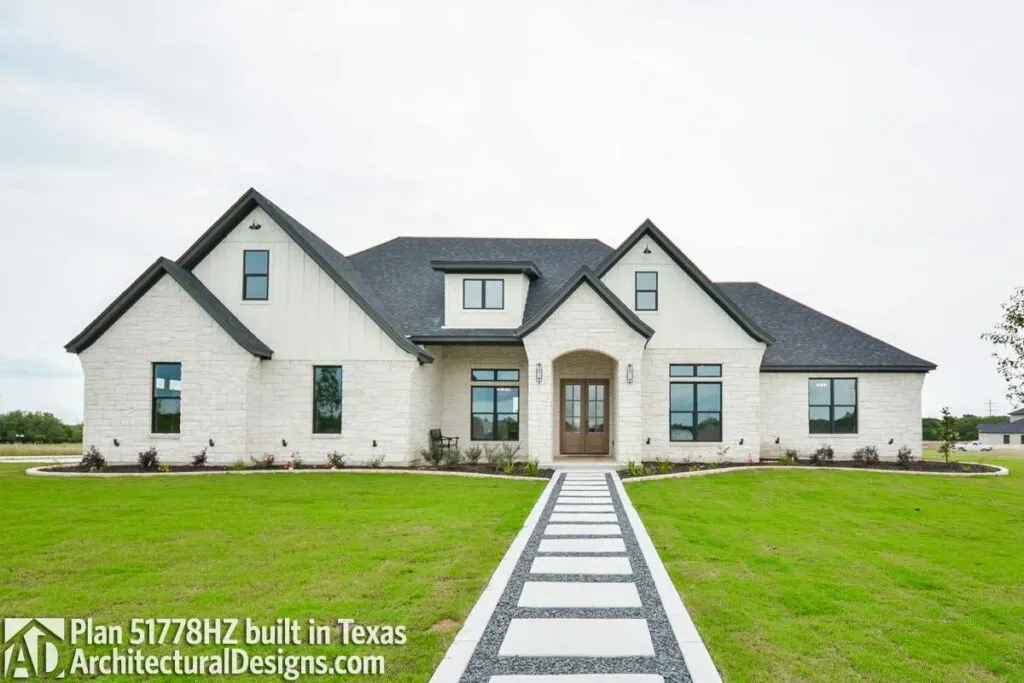
But that’s not all. Remember the bonus space above the garage? Here, your imagination can truly roam free. It’s an empty canvas longing for your unique imprint. Dreaming of an extra bedroom for guests? Consider it done.
Fantasizing about a private media haven for binge-watching sessions? Absolutely possible. Need a corner for your burgeoning home enterprise? That too can be realized. It’s a boundless realm of possibilities, a buffet of choices limited only by your creativity.
Now, let’s tackle the parking question. Fear not, for this home has you covered. With room for not just one, but two cars, the days of driveway negotiations are behind you.

And for those fortunate souls who possess vehicular marvels reminiscent of the Batmobile, fret not, there’s room for those too. This house isn’t just a residence; it’s a multifaceted gem that accommodates your every need.
This residence is the embodiment of seamless convergence between style and practicality.
With an expansive 2,589 square feet artfully spread across one or two levels, this Craftsman masterpiece is more than a home – it’s a canvas for your aspirations and aspirations yet to be realized.

Ladies and gentlemen, here it is – the open-concept 4-bedroom Craftsman home, complete with a bonus space above the garage. This is more than a dwelling; it’s a stage upon which your life’s narrative unfolds.
The curtains are drawn, the spectators await, and you are the protagonist. The time is ripe; who among us is prepared to make this haven their own?


