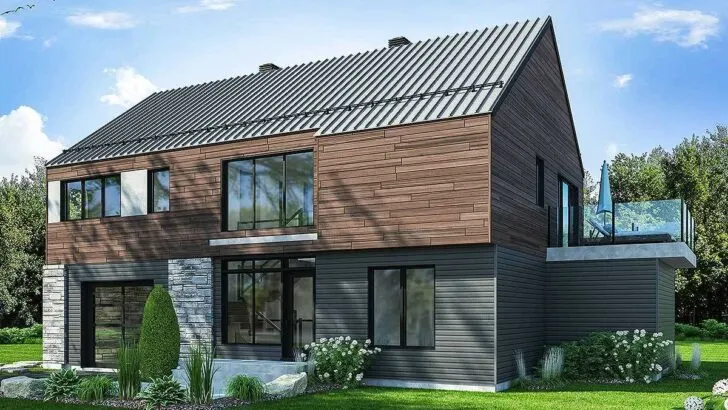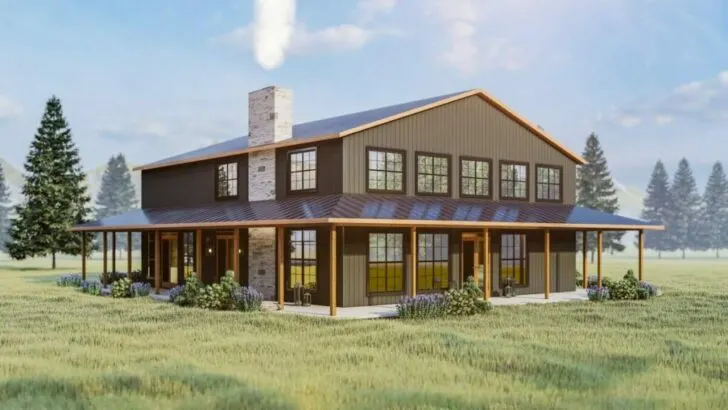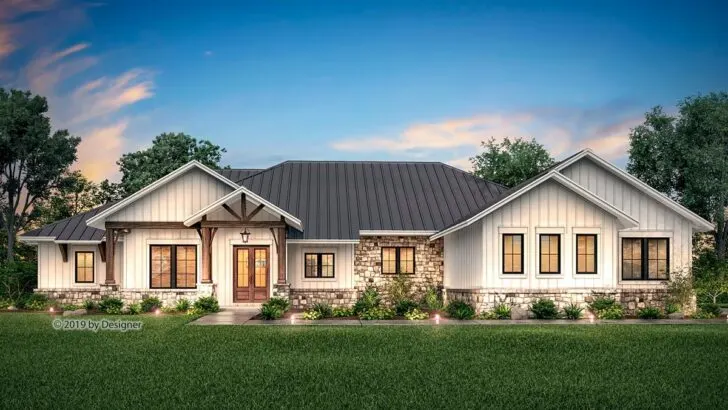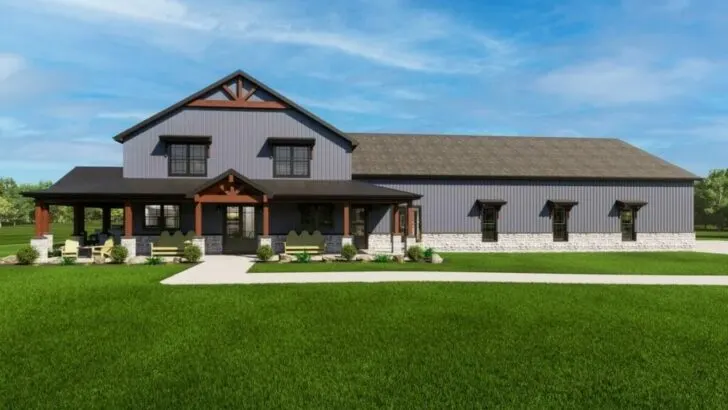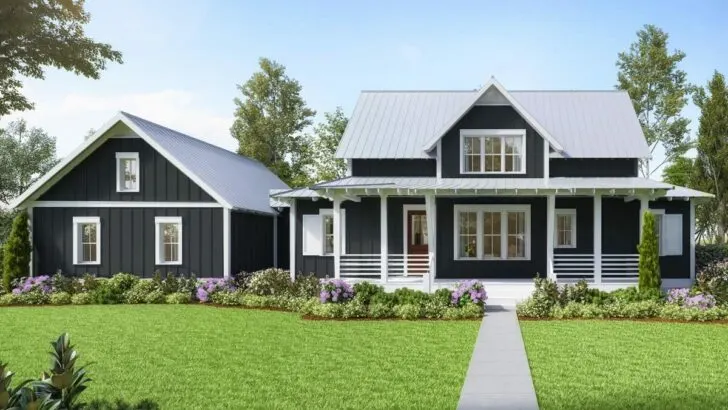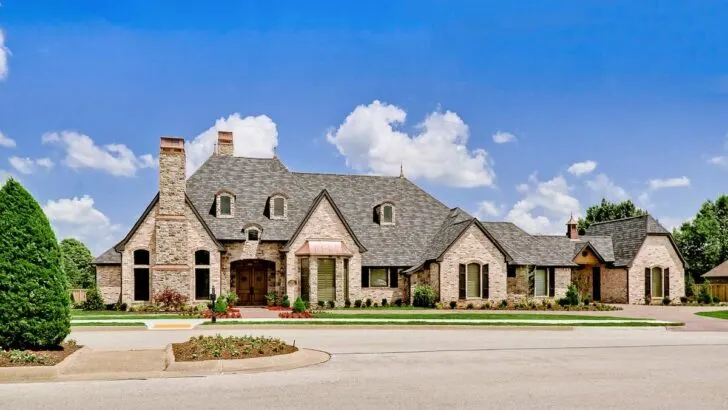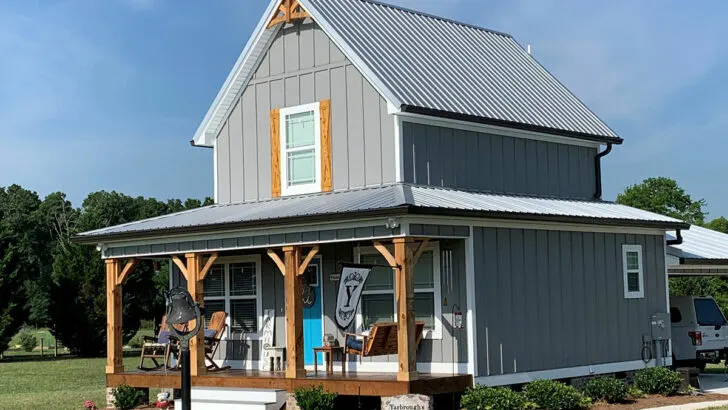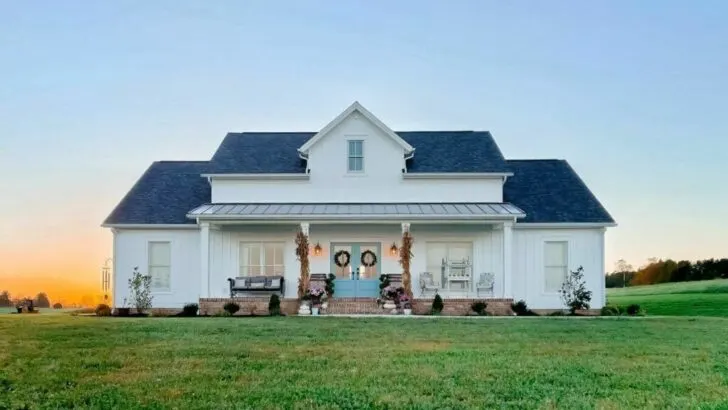
Specifications:
- 1,534 Sq Ft
- 2 Beds
- 2 Baths
- 1 Stories
- 2 Cars
Welcome to the world of mountain country homes, where every inch is a testament to the beauty of compact living.
Today, I’m thrilled to introduce you to a charming 1,534 square foot abode nestled in the mountains, complete with a detached garage.
It’s a place where the essence of simplicity gracefully collides with modern elegance, and I’m here to walk you through this delightful sanctuary.
Imagine a home that fits into your life as seamlessly as your favorite jeans – comfortable, familiar, yet always in style.






This mountain country home is precisely that.
With its well-thought-out design, it turns a modest 1,534 square feet into a haven that feels spacious and inviting, much like a cozy nook that opens up to a grand vista.
Related House Plans
The exterior of this home is a playful yet sophisticated blend of styles.
Picture dark window frames set against the classic charm of white board and batten.
It’s akin to pairing a timeless tuxedo with trendy sneakers – a combination that’s both refreshing and endearing.

Stepping inside, you’re immediately welcomed into an open-concept space where the dining area, kitchen, and living room unite in a harmonious flow.
It’s designed like a perfect gathering place, where everyone – including the chef – is part of the conversation.
Oversized sliding doors add an extra touch of magic, seamlessly connecting the indoors to a quaint side porch.
Imagine enjoying your morning brew as nature serenades you with its tranquil whispers.
Related House Plans
On the left wing of the house lies the private sanctuary of the bedrooms.

Each of the two suites is a world unto itself, exuding individual character and warmth.
One even includes a cozy bunk room, ideal for hosting friends or family.
It’s like having a charming little inn right at home, where you play both host and guest.
The detached two-car garage is more than just a parking space; it’s a realm of possibilities.
With its dual overhead doors and a side entrance, it’s a versatile space waiting to be transformed.

Be it a workshop, an artist’s studio, or a quiet retreat from the hustle and bustle – the choice is yours.
In essence, this mountain country home is a celebration of life’s simple pleasures.
It greets you with its rustic charm, envelops you in comfort, and adds a dash of contemporary flair.
Whether you’re looking for a vacation hideaway, a starter home, or just dreaming of a tranquil retreat, this home reminds us that the most precious things often come in the smallest packages.
So, who’s ready to embark on the journey of creating their very own slice of mountain paradise?

