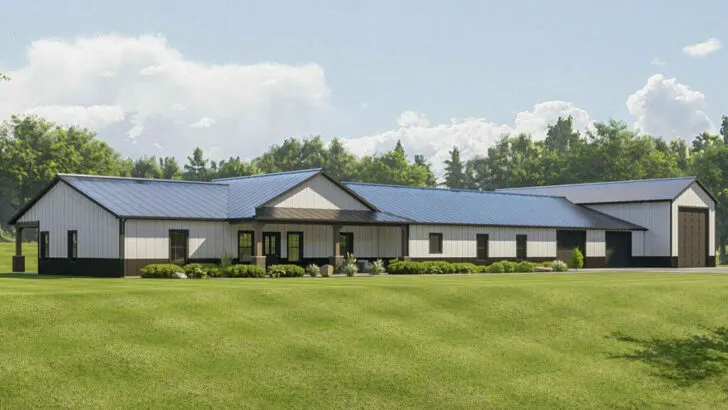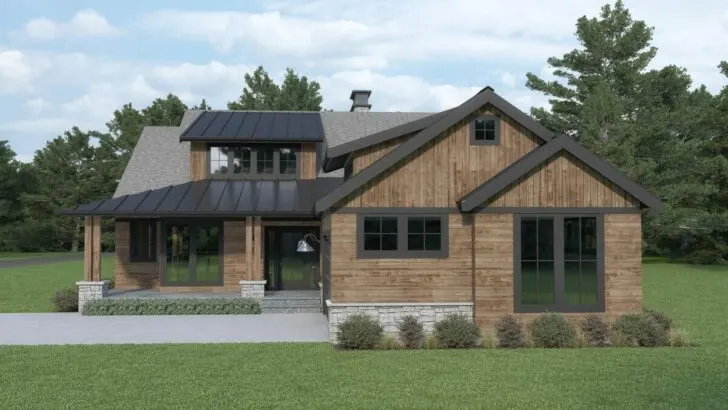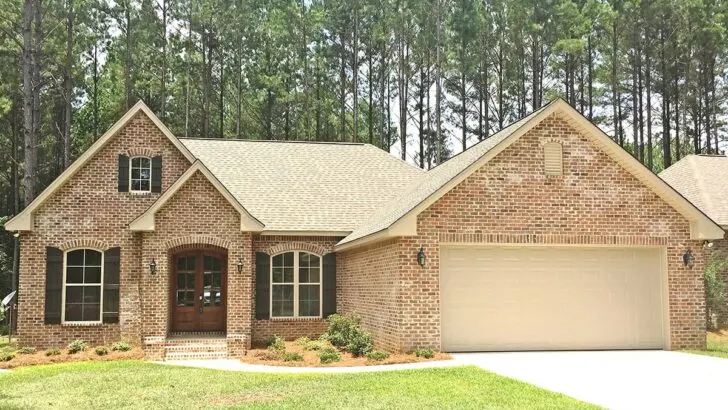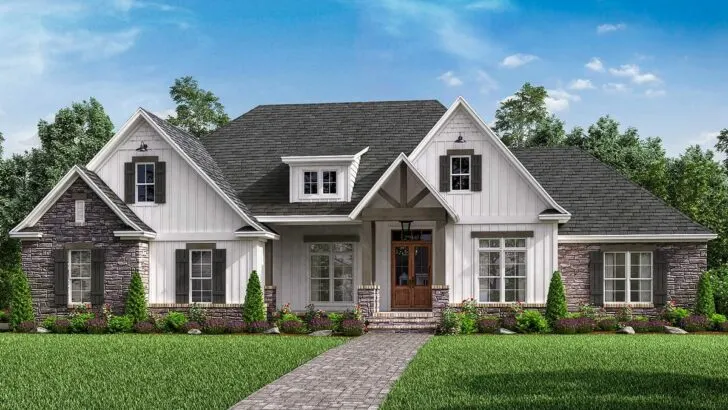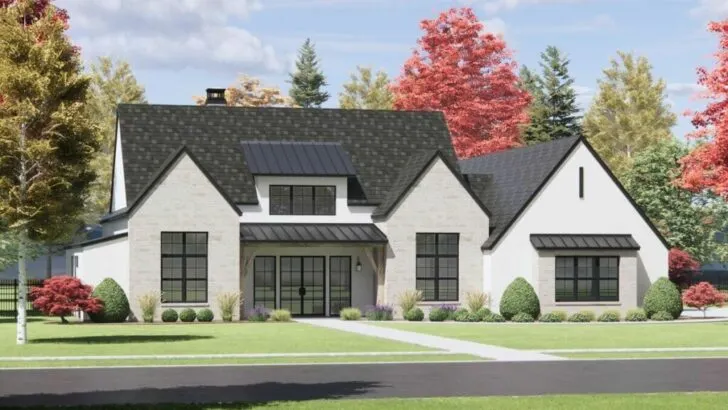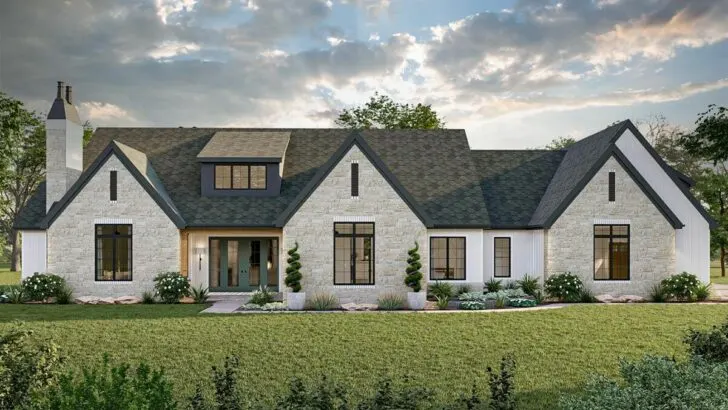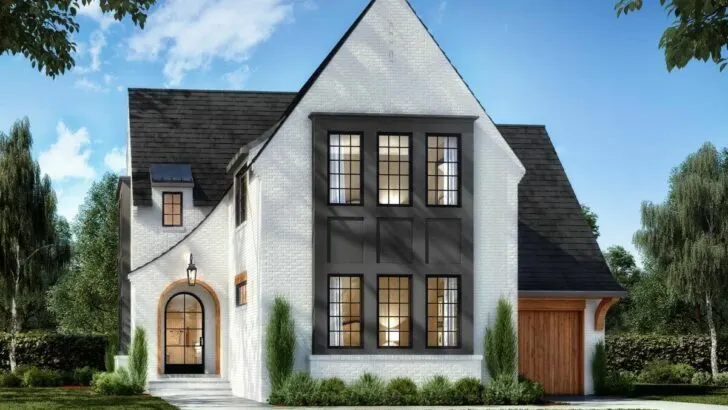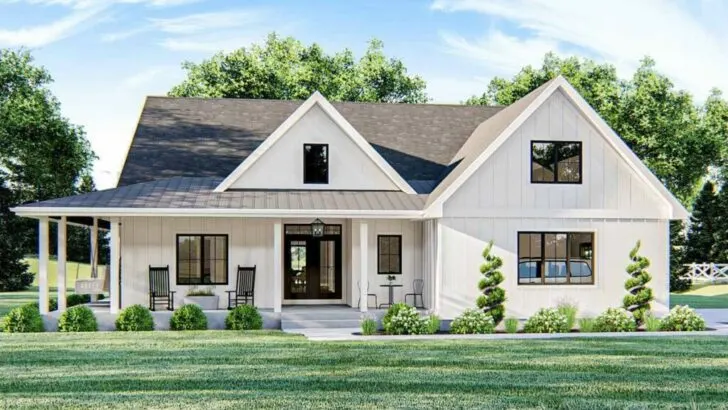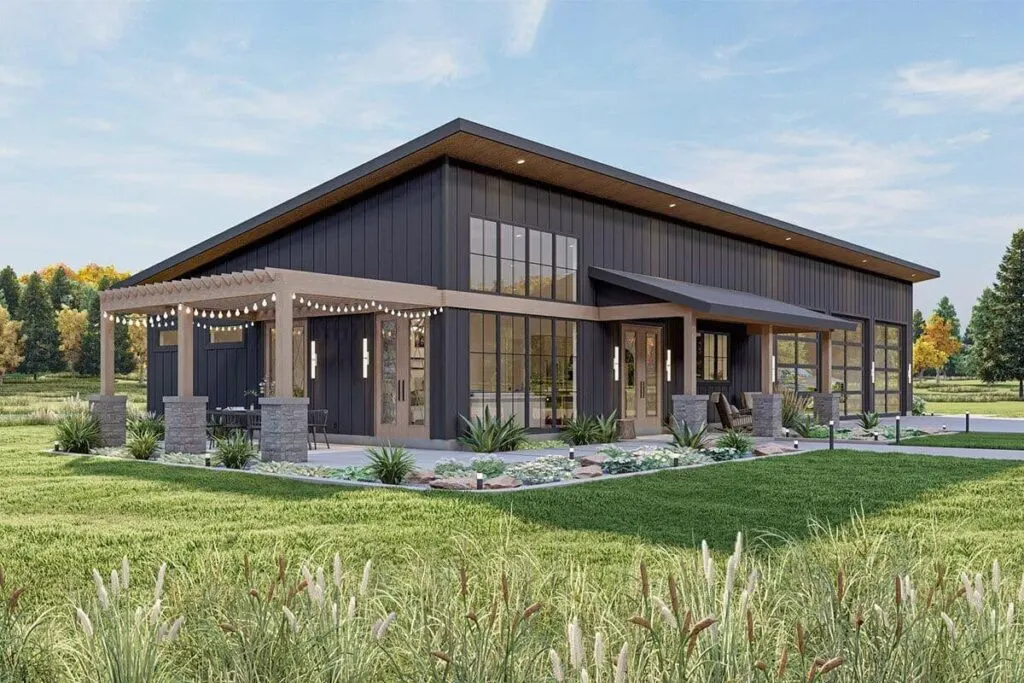
Plan Details:
- 1,575 Sq Ft
- 2 Beds
- 2 Baths
- 1 Stories
- 3 Cars
Have you ever wondered what could become of a humble barn with lofty aspirations? Well, picture this: it transforms into a sleek, modern barndominium. In this stunning beauty, you’ll find not only ample parking but also an irresistible patio that oozes charm and elegance.
Let’s take a leisurely stroll through this extraordinary transformation and experience the magic for ourselves!
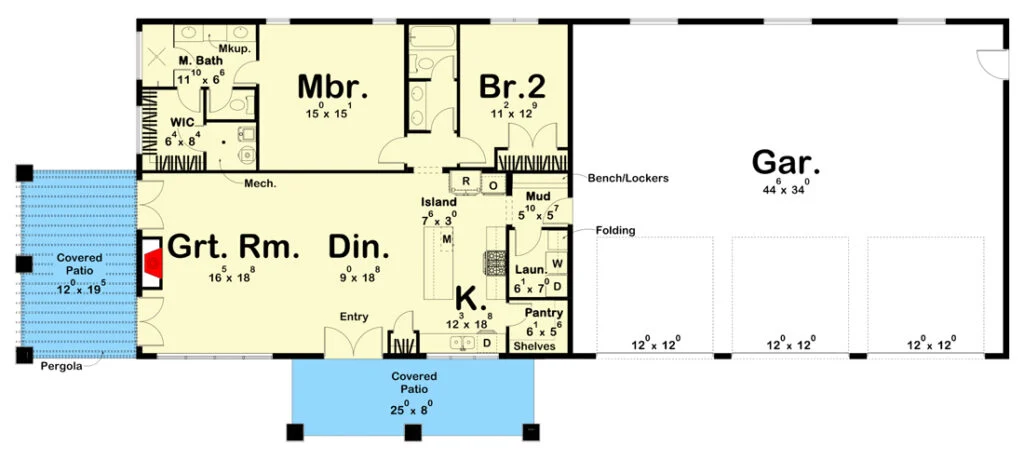
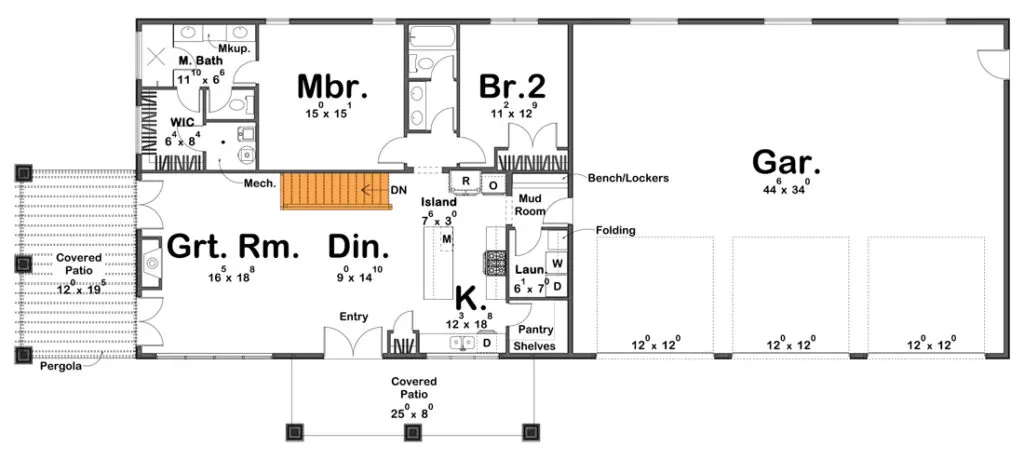
Yes, you read it correctly. This barndominium boasts enough space to accommodate not just one, not two, but a grand total of three whole cars. Imagine your everyday sedan, that sleek convertible, and even that vintage car you’ve been eyeing for a while now, all snuggled up together under one roof.
Who wants to play a never-ending game of musical chairs with their vehicles? I certainly don’t, and I’m sure you don’t either!
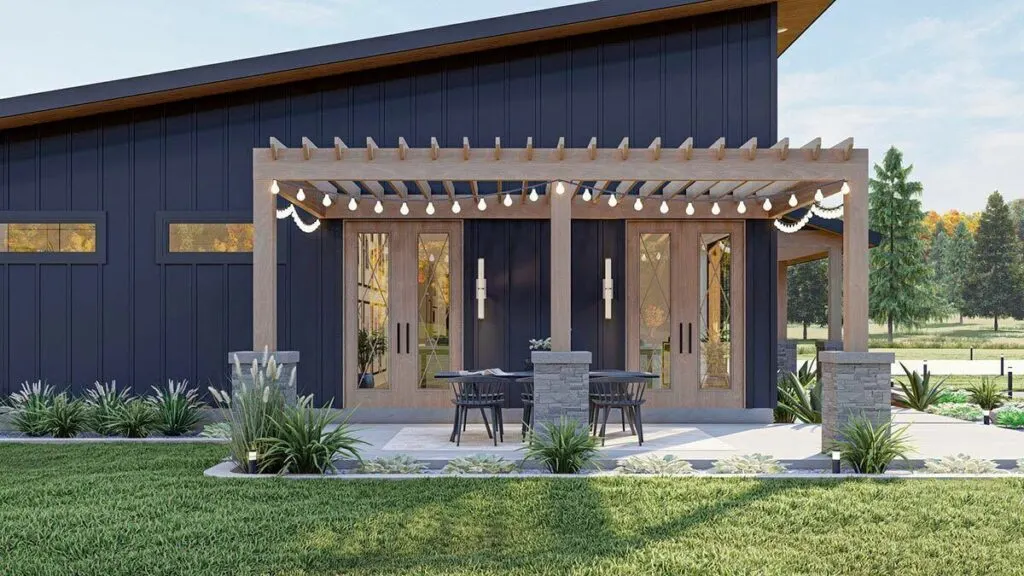
Once you’ve proudly parked your third car (showing off a bit, aren’t we?), you’ll step into the mudroom. Say goodbye to those days of dragging dirt and mud into the main house. Those muddy footprints from last weekend’s adventurous hike? Well, they won’t make it past this point.
And as you stand there, reminiscing about that thrilling trek, you’ll find yourself stepping into a vast open space that seems to beckon, “Hey there! This is where all the coolest parties happen!”
Related House Plans
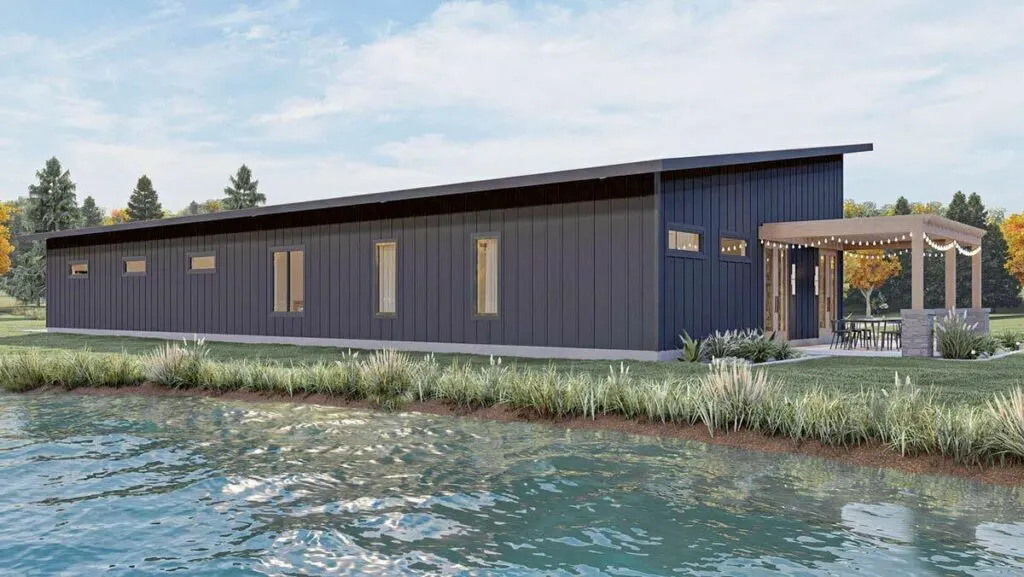
Now, let’s talk about the kitchen. Stepping into it might make you feel like you’ve just walked onto the set of a cooking show.
It’s equipped with a massive walk-in pantry (perfect for hiding all those guilty pleasure snacks from judgmental eyes) and offers a scenic view straight into the great room. You’re always right in the middle of the action here.
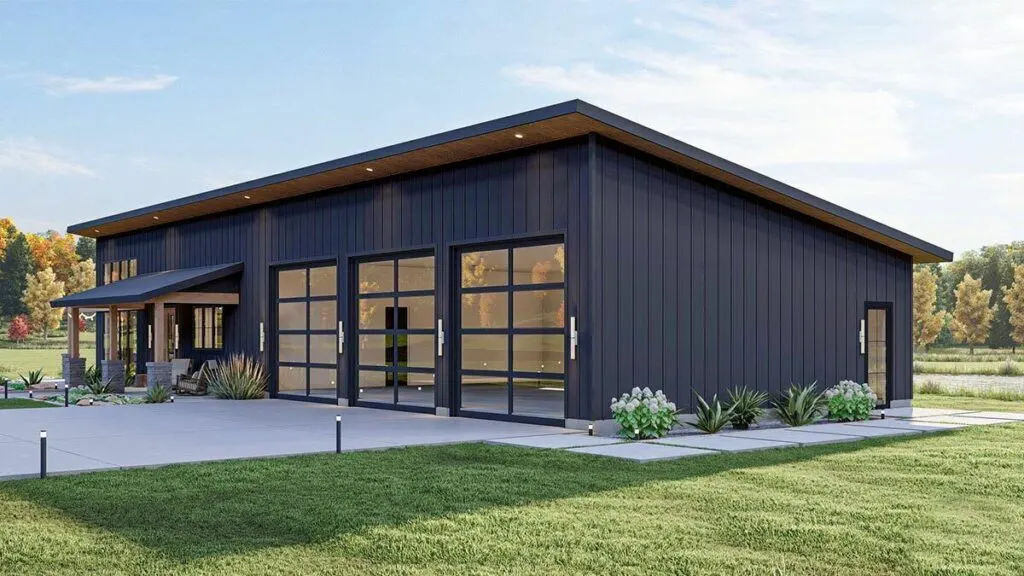
Gone are the days of yelling, “Who took my whisk?” because now, you can spot the culprit right from your kitchen, ensuring that no sneaky hands go unnoticed.
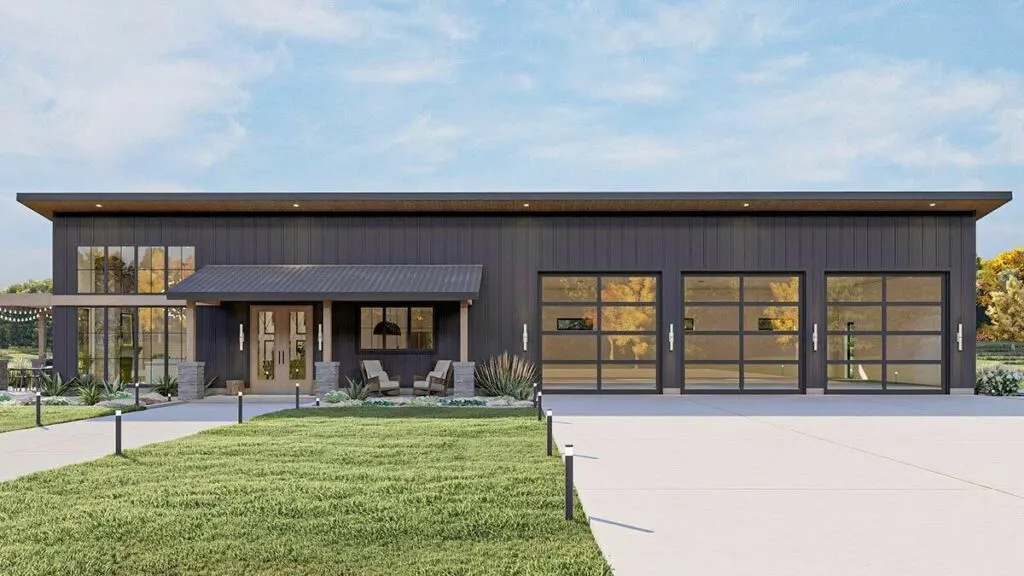
But that’s not all. The beauty of this house plan lies in its two bedrooms, each designed to ensure you have sweet dreams.
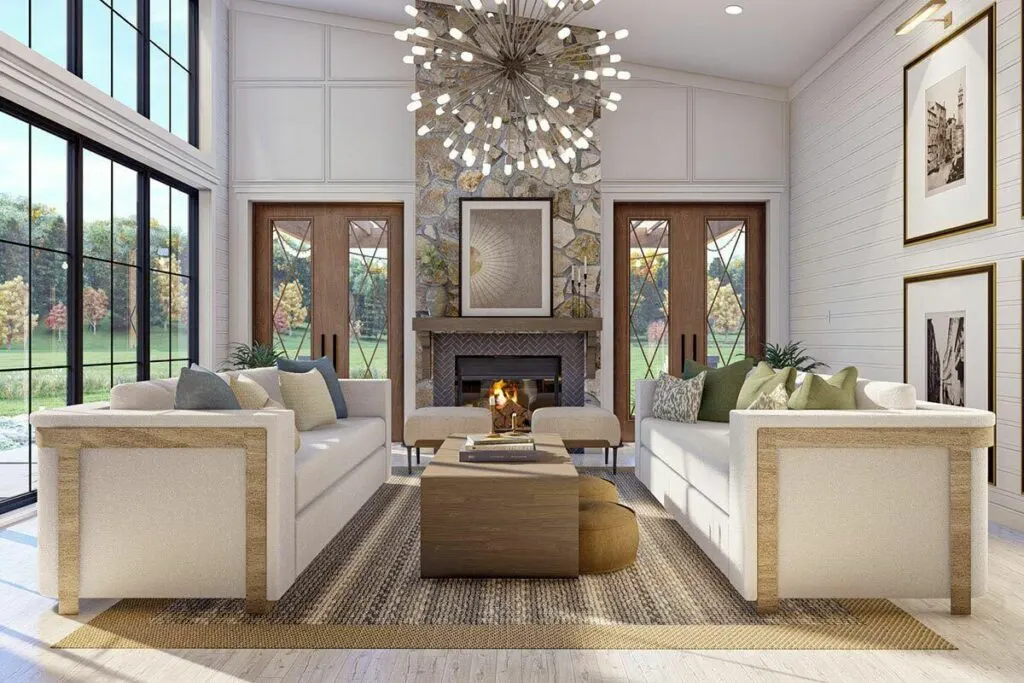
The first bedroom is perfect for guests or, if you’re feeling generous, a teenager who craves some space. It even comes with a shared bath, guaranteeing privacy and putting an end to those early morning bathroom queues.
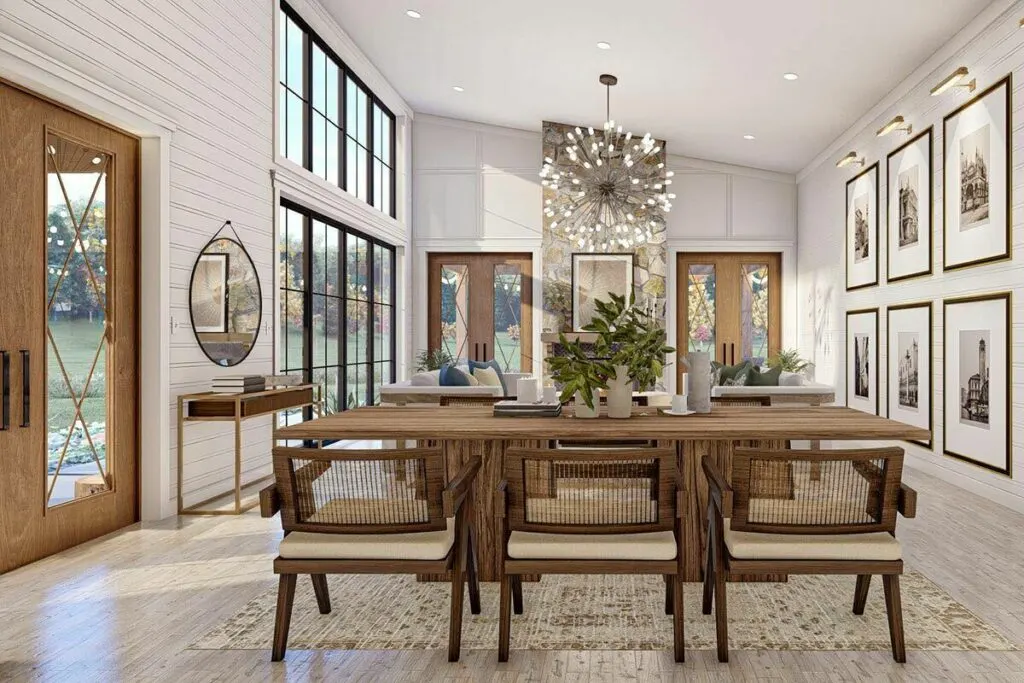
Now, let’s talk about the master bedroom. Brace yourself for a treat because it’s like stepping into a mini spa retreat.
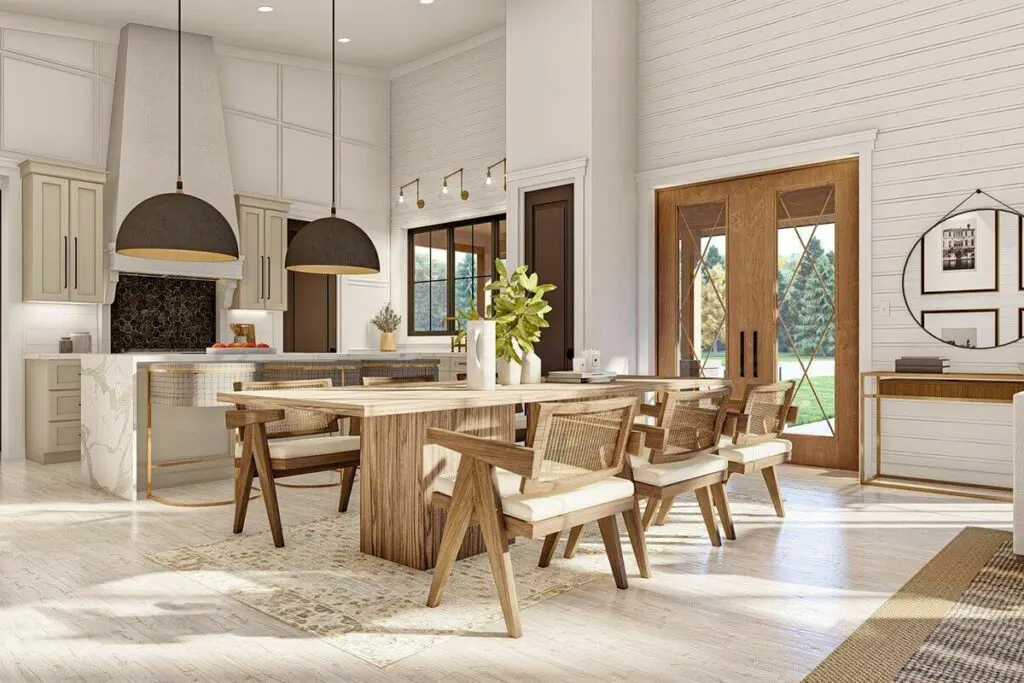
The large vanity provides all the space you need for your “10 easy steps” skincare routines, the soaking tub promises a bubble bath heaven, and just in case you’re a bit of a shopaholic (guilty as charged), there’s a massive walk-in closet ready to accommodate all your fashion aspirations.
Related House Plans
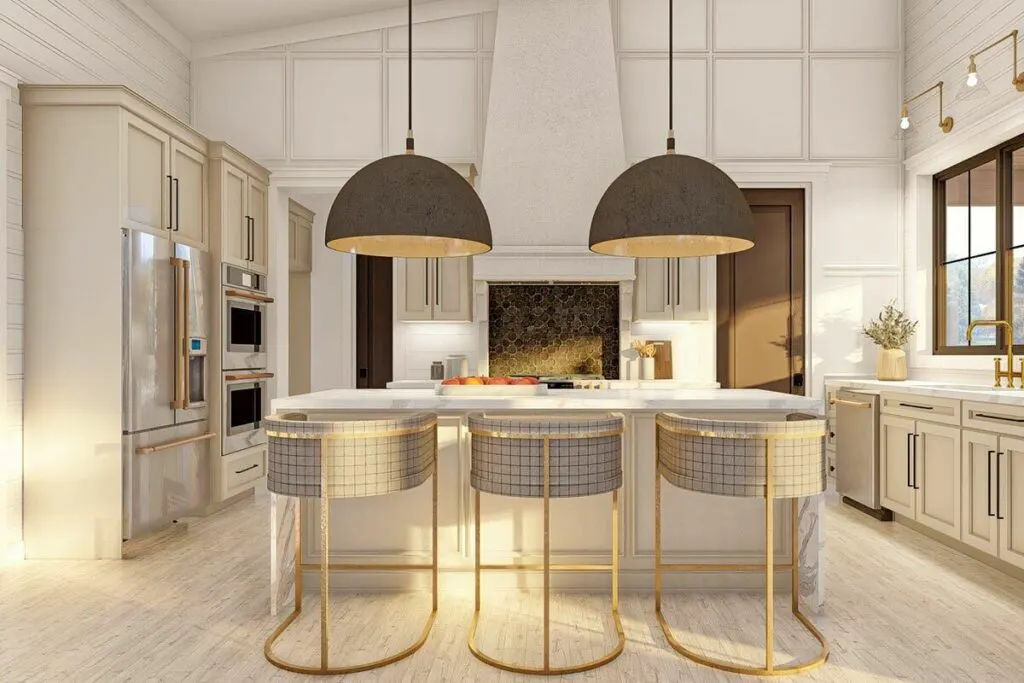
But we’ve saved the best for last! Step outside, and you’ll be greeted by a covered patio that’s elegantly crowned with a resplendent pergola. Close your eyes and picture this: a chilly evening, fairy lights twinkling above, your favorite beverage in hand, and perhaps some soft jazz playing in the background.
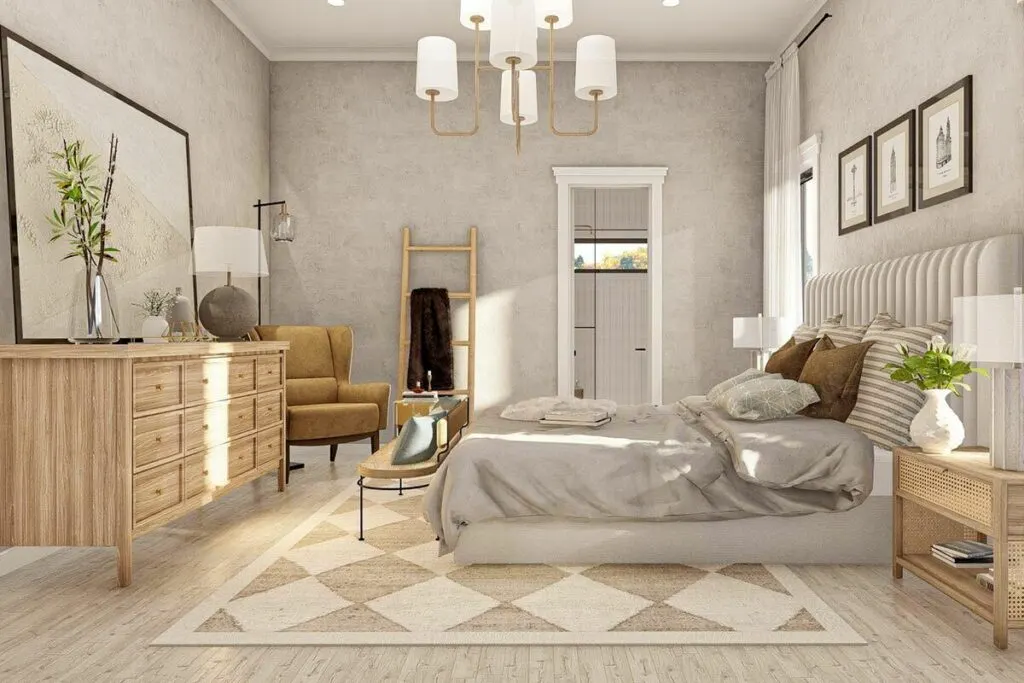
Is it romantic? Absolutely! Perfect for hosting gatherings? You bet! And let’s not forget, it’s also the ideal spot for that perfect selfie.
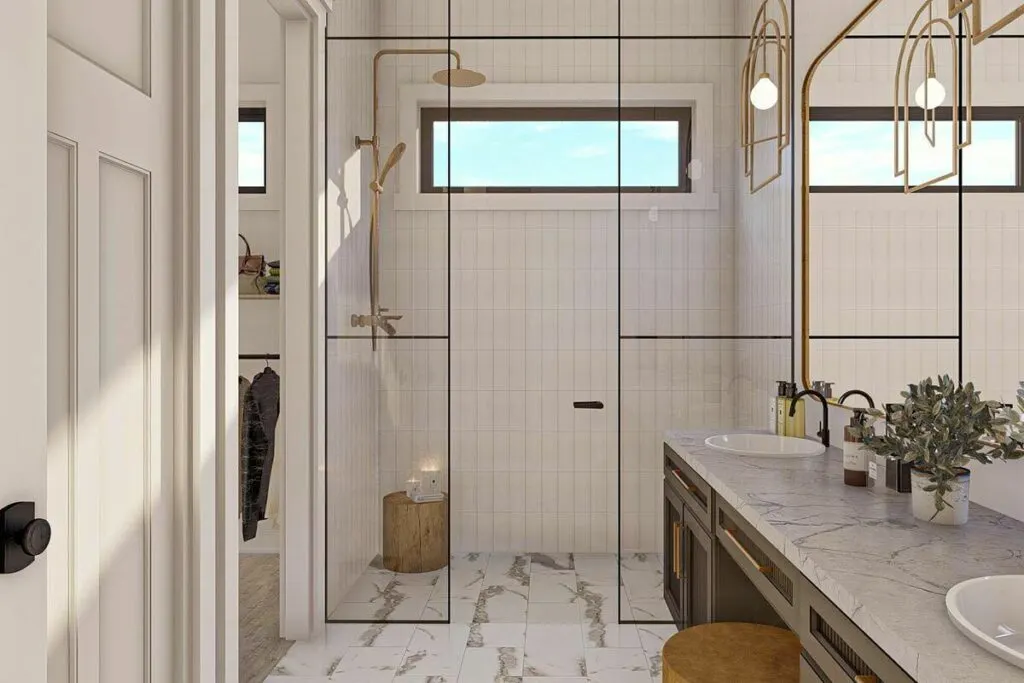
In essence, this 2-bedroom barndominium-style house plan is the epitome of when functionality meets style. It’s a testament to the idea that you don’t need a colossal mansion to live large and luxurious.
Sometimes, a modest 1,575 square feet is all you need to craft the perfect haven. So, the question is: when are you planning on making this your home sweet home?

