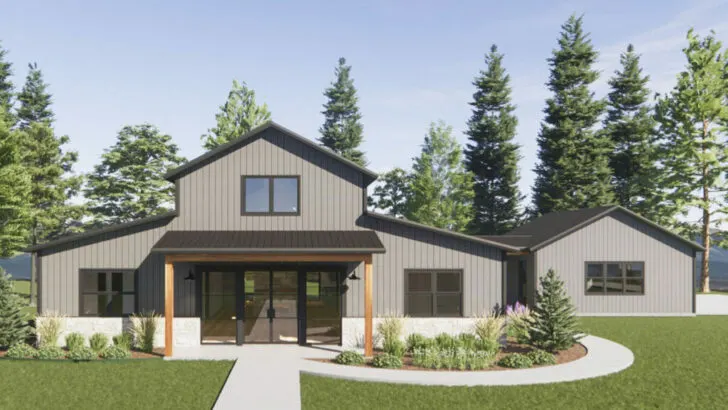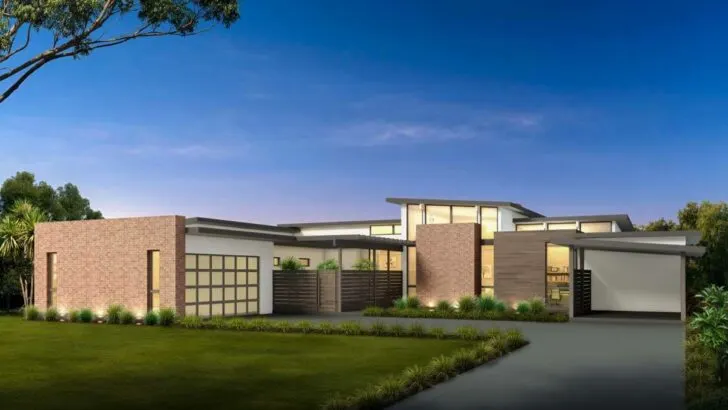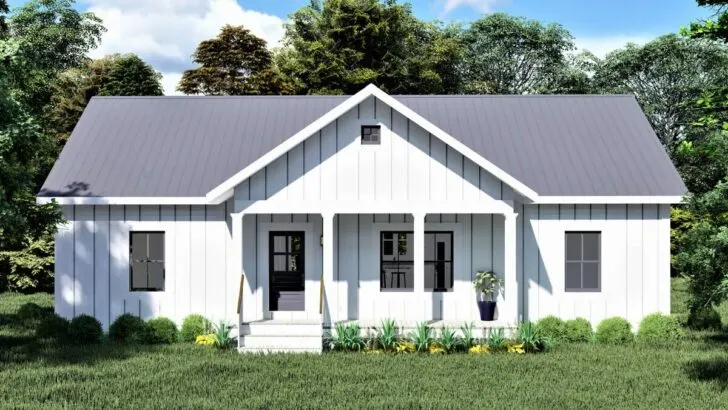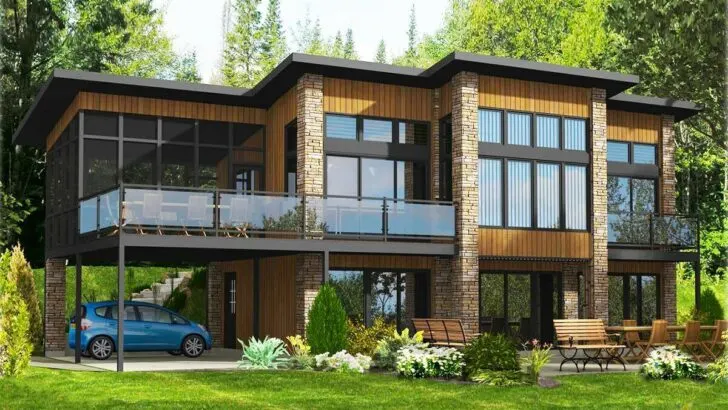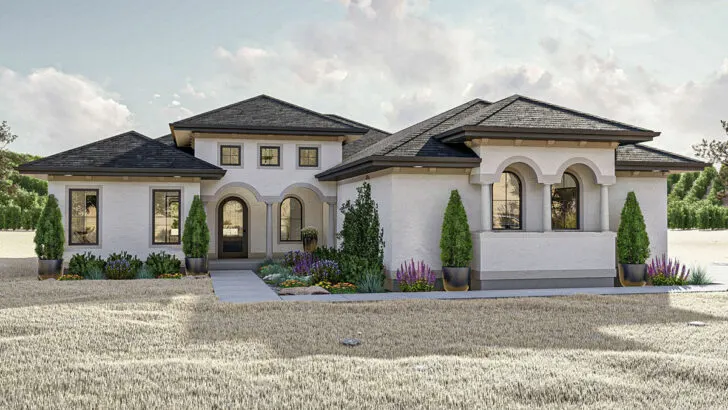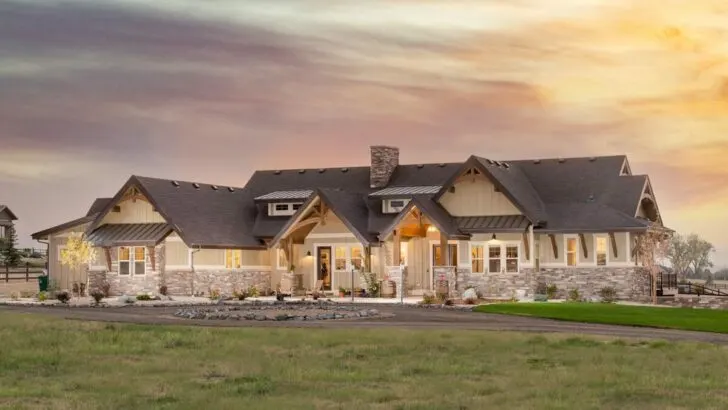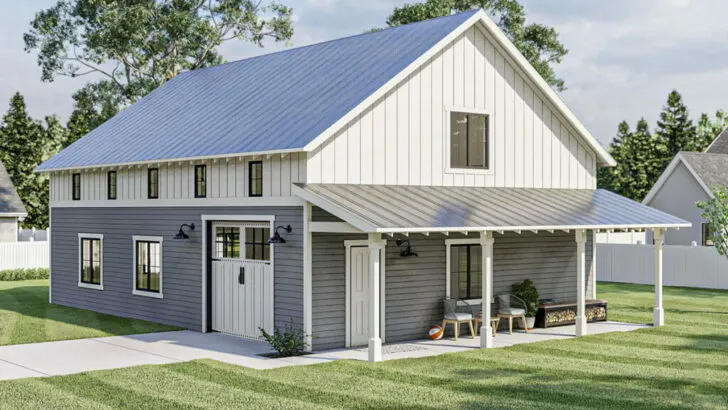
Specifications:
- 1,350 Sq Ft
- 1 Beds
- 1 Baths
- 2 Stories
- 3 Cars
Hey there, home design lovers!
Are you set to explore the realm of comfy and creative living spaces?
Today, I’m thrilled to share with you a Post Frame Home Plan that’s not just eye-catching but also gentle on your finances.
Imagine stepping onto a full-length covered porch and into a home that wraps you in comfort just like your favorite cozy blanket.
Join me as we take a closer look at every charming detail of this inviting home!



Picture a residence that beautifully combines contemporary living with rustic appeal.
Related House Plans
That’s our Post Frame Home Plan for you.
This house is more than just a living space; it’s a declaration of style and practicality.
Spanning 1,350 square feet, this layout strikes the perfect balance between being snug and roomy, reminiscent of that friend who’s the life of the party yet appreciates deep conversations.
But there’s even more to get excited about!

This abode boasts a massive 1,653 square foot garage.
Yes, you heard that right.
For car lovers and hobbyists, this is like striking gold!
Related House Plans
Imagine a garage spacious enough for your vehicles, a workshop, or even transforming it into the ultimate man cave or she-shed.
The sky’s the limit with this much room!

The heart of the home beats within its 942 square feet main level, ingeniously designed to maximize space.
It’s akin to that smart storage hack you still boast about.
Here, you’ll create laughter and lasting memories in a setting that’s intimate yet spacious enough to comfortably move around.
And if you thought it couldn’t get any better, let’s ascend to the loft. Occupying 412 square feet, it’s an ideal retreat.
Whether it’s a quiet office, an art studio, or a cozy nook for reading, this loft is your blank canvas.

It offers the joy of a secret treehouse with all the adult comforts.
Venture outside to the expansive covered porch that stretches along the home’s side.
This isn’t just any porch; it’s your outdoor sanctuary.
Envision enjoying your morning coffee to the sound of birds or unwinding with a glass of wine as the sun dips below the horizon.
It’s the perfect blend of relaxation and entertainment, sure to make your neighbors green with envy.

The true allure of this home lies in its post frame construction, marrying traditional timber-framing with a modern twist.
Think of it as your favorite classic tune remixed.
The method employs large poles or posts, eliminating the need for traditional framing, making it simpler, quicker, and more cost-effective.
Envision a space where everything harmonizes.
The main living area is a haven of comfort and utility, perfect for movie nights or cozy reading sessions. It’s as versatile as your go-to outfit, suitable for any occasion.

The kitchen isn’t just for cooking; it’s a culinary retreat, spacious for dance-like movements while cooking and intimate for quiet breakfasts.
It’s your personal café where every meal is an event.
The bedroom serves as your sanctuary, offering solace after a bustling day.
It’s designed for relaxation and tranquility, a space for dreaming and unwinding.
The loft adapts to your needs, whether for work, creativity, or meditation.

It’s a blank slate for your imagination.
And the garage?
It’s a realm of endless possibilities, from workshops to home theaters, evolving with your passions and pursuits.
Opting for post frame construction is akin to choosing innovation – it’s efficient, cost-effective, and quick to build.
It offers excellent insulation, reducing energy costs and providing a sturdy, reliable home that withstands the elements.

Personalize each space with your choice of textures and colors, adding plants or natural materials for a serene ambiance.
Let the loft reflect your creativity with bright colors or a unique art collection.
Transform the porch into a year-round haven with comfortable seating and ambient lighting.
Our Post Frame Home Plan is more than a house; it’s a backdrop for your life’s adventures.

It’s where memories are forged, dreams nurtured, and every corner tells a part of your story.
So, are you ready to turn this dream into your reality?
Let’s embark on this exciting journey together!

