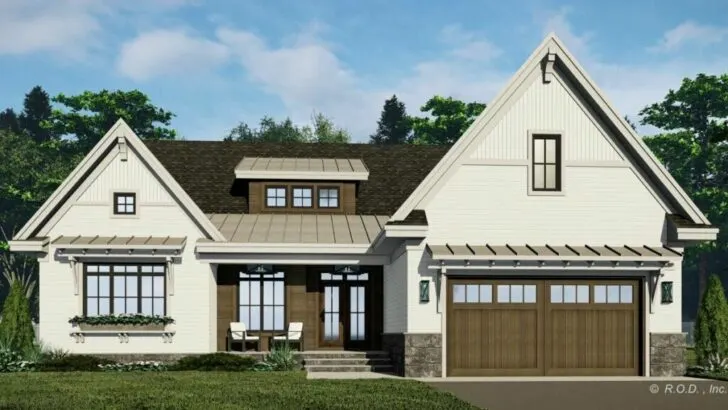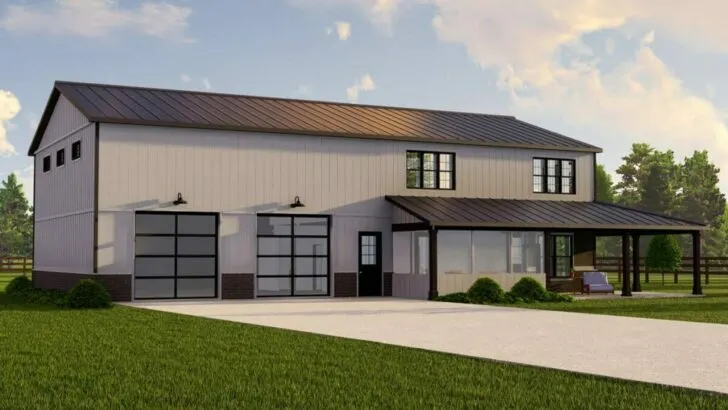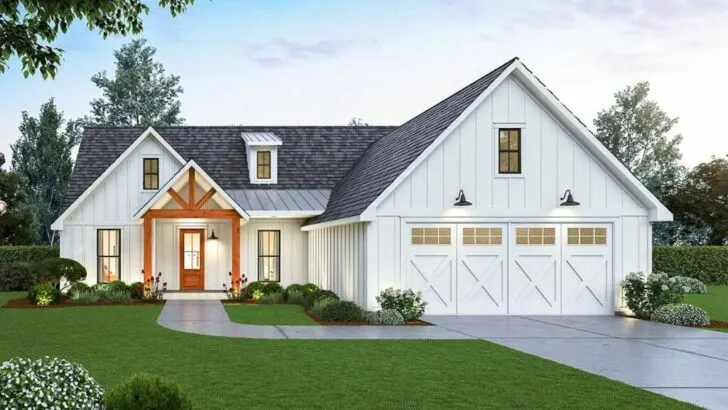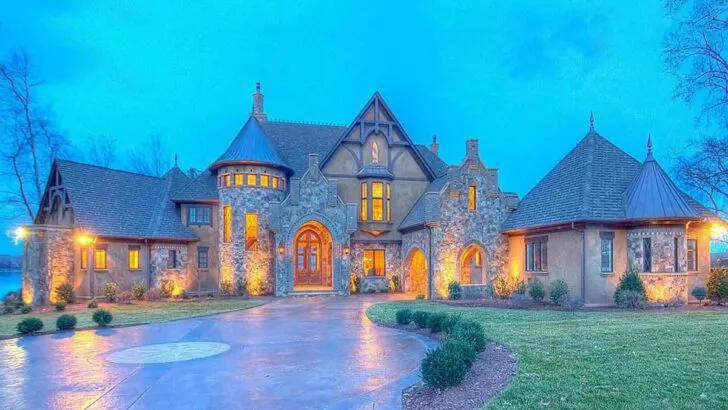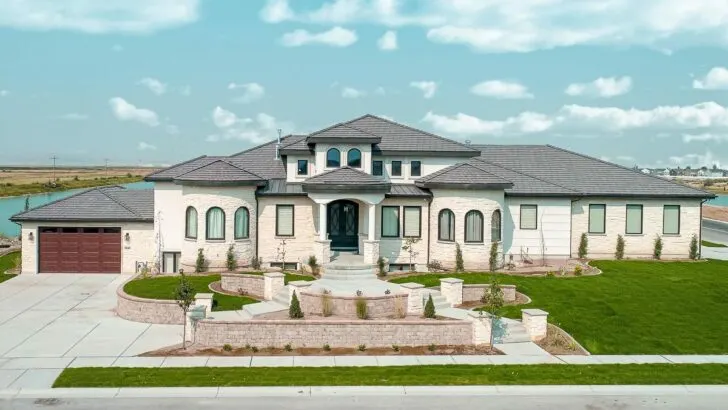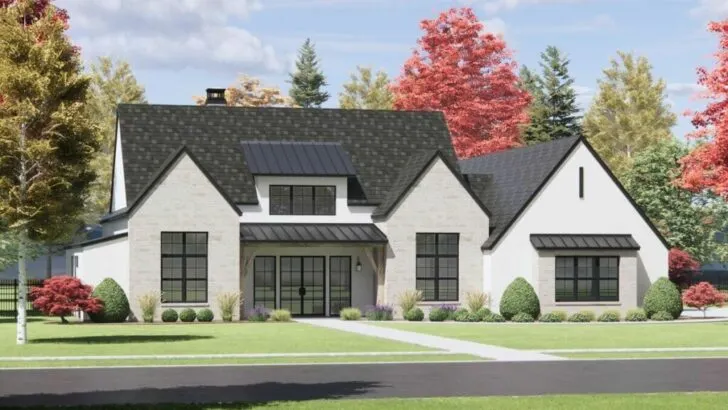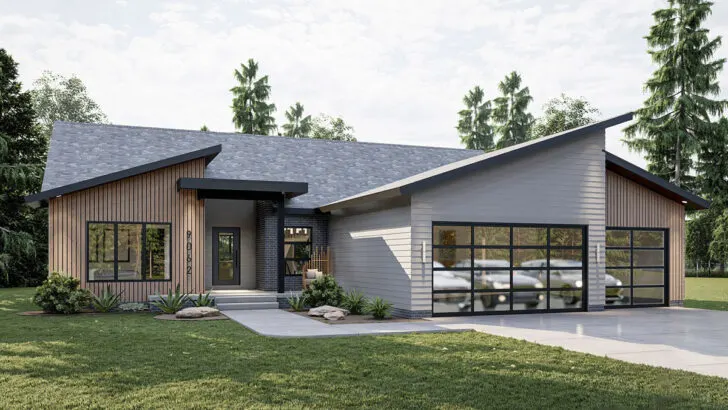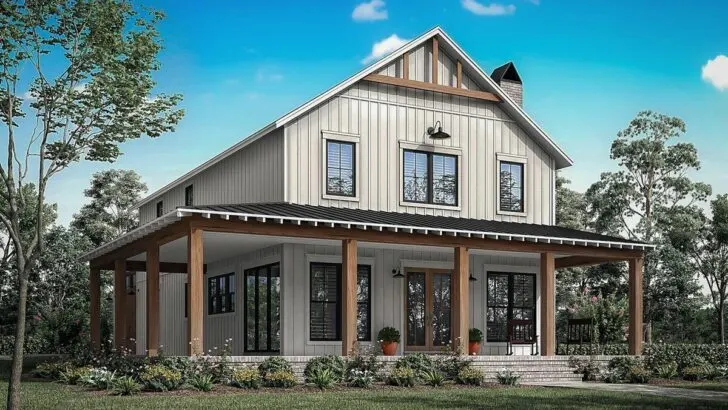
Plan Details:
- 2,763 Sq Ft
- 4 – 5 Beds
- 3.5 – 4.5 Baths
- 1 – 2 Stories
- 3 Cars
Ladies and gentlemen, gather ’round because I’m about to unveil a modern farmhouse plan that’s going to have you eagerly dusting off your piggy banks and dialing up your favorite contractor faster than you can say, “Where’s my hammer?”
Now, let’s be honest, we’ve all daydreamed about the perfect home more times than we’ve fantasized about winning the lottery. Trust me, that’s saying something. Allow me to introduce you to a farmhouse that’s more captivating than any Instagram influencer’s meticulously staged avocado toast photoshoot.
You know that warm, fuzzy feeling you experience when you pull into your driveway after a long day and think, “Yep, I live here”? Well, get ready to relish that sensation every single day. This modern farmhouse doesn’t just have curb appeal; it practically redefined it!
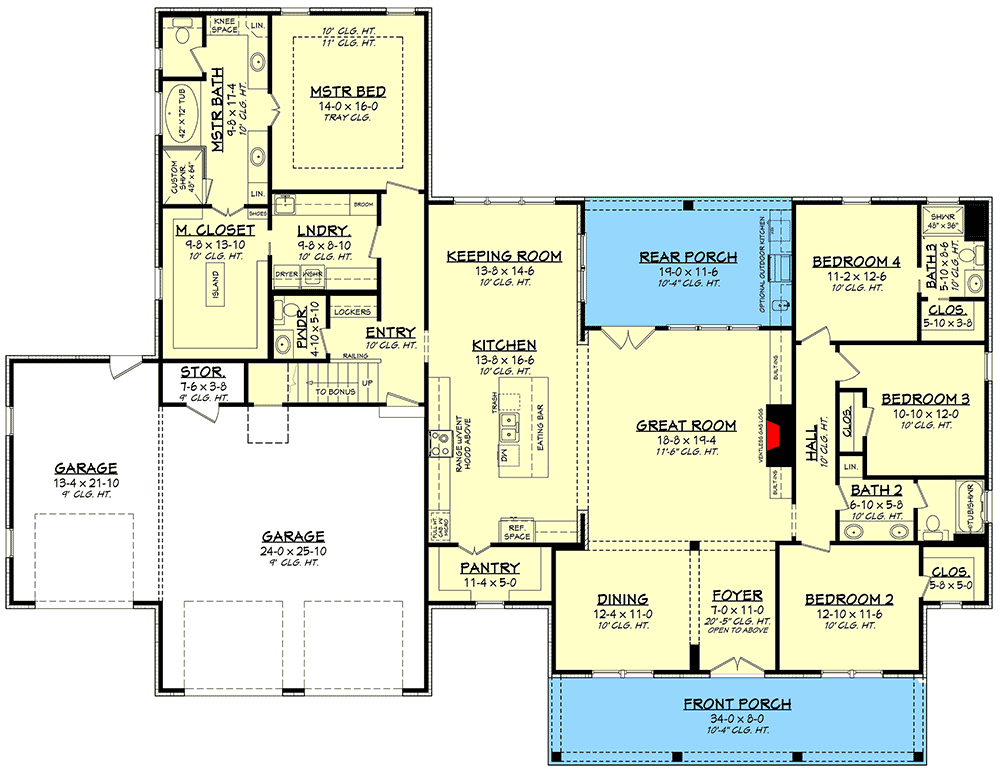

Related House Plans





With four stunning bedrooms, a bonus room to make your heart race, and a spacious 3-car front-entry garage, this house exclaims, “Look at me!”
It’s like the supermodel of farmhouses, and if houses could take selfies, this one would undoubtedly boast a million followers.
From the moment you step into the formal entryway, you’re welcomed by an inviting dining room that whispers sophistication, elegance, and the promise of unforgettable dinner parties.
Now, let’s stroll forward, where a vast open living area awaits with its impressive 11-foot ceiling. Just imagine the endless possibilities for holiday decorations! And for those of you who’ve always dreamt of having a chandelier, here’s your chance to go big or go home, quite literally.
Speaking of going big, let’s chat about that spacious kitchen. Open to both the great and keeping rooms, it’s the perfect canvas to unleash your inner Gordon Ramsay (minus the colorful language, hopefully).
Related House Plans
A bona fide walk-in pantry ensures you’ll have ample space to stockpile all your favorite snacks (yes, I’m talking to you, cookie aficionados!).

And that eating bar? Well, let’s just say that breakfast is no longer a mundane affair. Cereal at a regular table is fine, but cereal at an eating bar? Oh, honey, that’s truly living the dream.
Ever had one of those days when you feel like the universe is conspiring against you? Perhaps your latte decided to take a tumble, or you couldn’t find a matching pair of socks. On those trying days, the master suite will become your sanctuary.
Highlighted by a tasteful tray ceiling and boasting a walk-in closet so spacious that even your most enthusiastic shopping sprees will struggle to fill it up, this is your haven of tranquility.
And here’s the cherry on top – direct access to the laundry room. Because nothing quite says luxury like being able to toss your dirty socks straight into the washer without ever leaving the comfort of your room.
Now, for families who can’t seem to agree on movie night or those of us with that one relative who just refuses to leave, the three remaining bedrooms are comfortably situated on the opposite end of the house. Peace, privacy, and no more heated debates about whose turn it is to wield the remote control.
But just when you think this farmhouse couldn’t get any cooler, there’s an upstairs bonus space. Need a guest suite? Check. Dreaming of a family game room? Double-check. Craving a personal dance studio? Alright, maybe that last one’s just me, but hey, a girl can dream, can’t she?

This modern farmhouse plan is more than bricks and beams; it’s a lifestyle, a dream, and quite possibly the object of envy for everyone in your neighborhood. With features fit for royalty (whether you’re a king, a queen, or even a royal corgi), it’s nearly impossible not to fall head over heels.
So, if you’ve been doodling your dream home on napkins or pinning away on your digital vision board, maybe it’s time to turn that dream into a reality. Go on, give your life the upgrade it undeniably deserves. And who knows, perhaps that personal dance studio is closer than you think.

