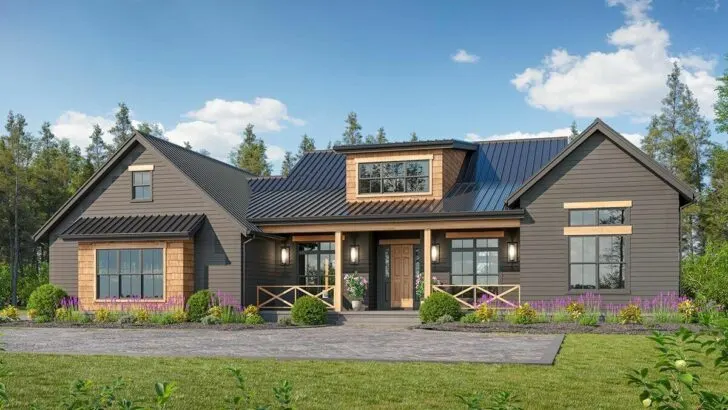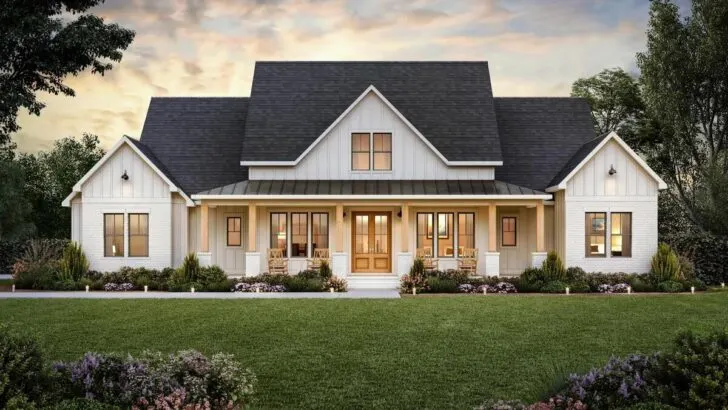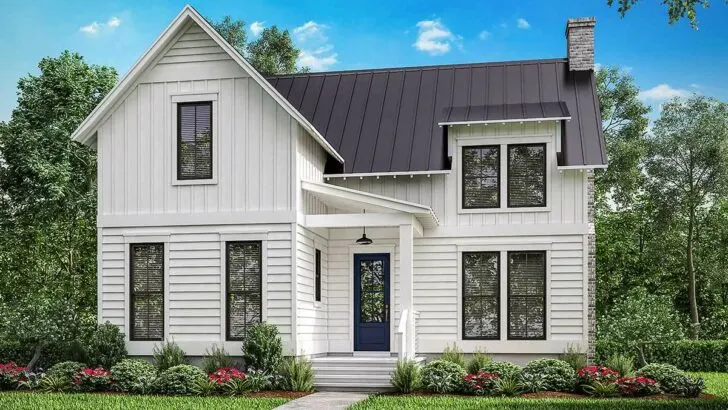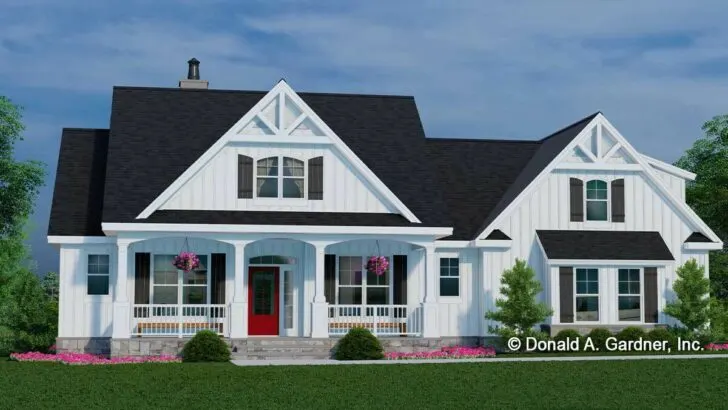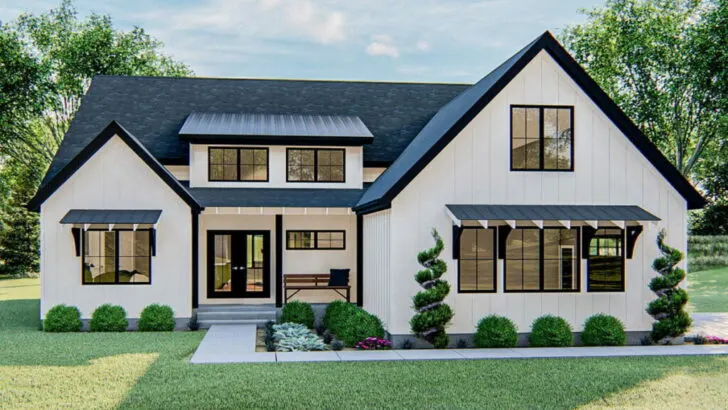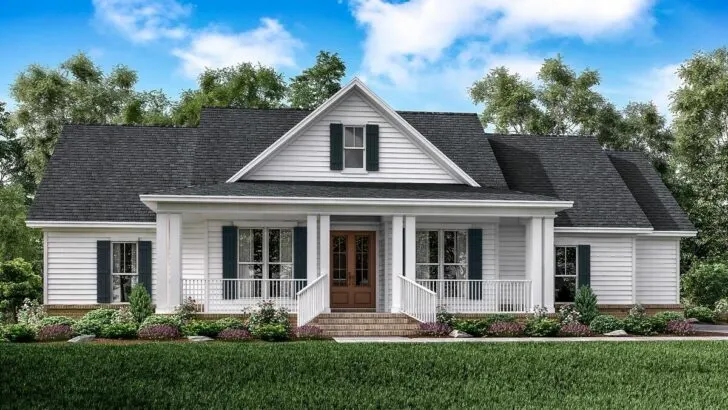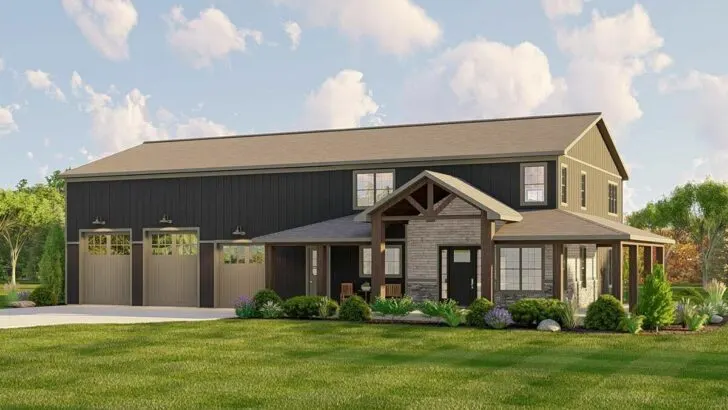
Specifications:
- 1,627 Sq Ft
- 2 – 4 Beds
- 2 – 3 Baths
- 1 – 2 Stories
- 2 Cars
Hello there, aspiring or perhaps just daydreaming future homeowner!
Welcome to a cozy corner of the internet where we chat about all things home, warmth, and life.
Today, I’m thrilled to share with you a sneak peek into a home plan that’s not just a structure but a dream waiting to be realized.
Imagine, if you will, a space that spans 1,627 square feet.
It might sound quaint to some, but believe me, within its walls lies a world of versatility and warmth that can cater to just about any lifestyle or whim.



Picture yourself sipping your favorite drink (hot or cold, no judgments here!) as we wander through this marvel together.
Related House Plans
This isn’t just any house plan; it’s a journey into the New American dream, crafted with the precision of a Swiss Army knife and the comfort of your go-to cozy sweater.
The options here are as broad as your imagination – from 2 to 4 bedrooms, 2 to 3 bathrooms, and the possibility of stretching over one or two stories.
And let’s not forget the essential 2-car garage, because really, who settles for just one car these days?
Imagine a home that’s always ready to match your day-to-day, be it hosting a lively dinner party, enjoying a serene night in, or transforming the living room into your personal yoga retreat.
The aesthetic of this home whispers warmth and timeless charm, promising a space where you’ll want to anchor your heart.
It’s designed to seamlessly blend into any setting, whether nestled in the heart of a vibrant suburb or perched in the peace of the countryside.

The exterior marries crisp white finishes with touches of stained timber, creating a look that’s both classic and daringly rustic.
Related House Plans
Step inside, and you’ll find yourself in an open, welcoming space that combines living and dining areas.
It’s an ode to those who love the openness and flow of space, with no walls to box you in.
The family room, with its soaring ceiling and inviting fireplace, becomes the centerpiece of home life – a place for making memories, whether that’s through intimate gatherings or quiet nights spent in the glow of the fire.
The owner’s suite is a sanctuary within this sanctuary, a private escape with a spacious bathroom and ample closet space to keep your retreat clutter-free and serene.
And then there’s that versatile third bedroom – a chameleon space that can evolve with your needs, be it a home office, a guest room, or even your very own secret hideaway.
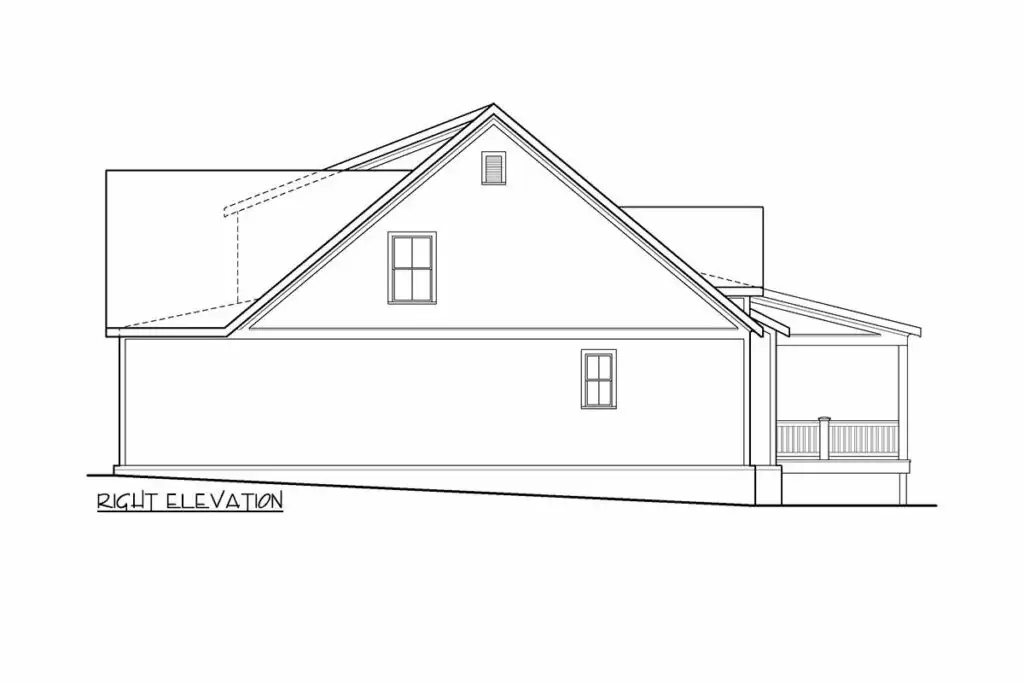
For those who desire even more space, the upper level offers an additional cozy bedroom and a large bonus room – think home theater, gym, or whatever your heart desires.
It’s like discovering an extra pocket in your favorite coat; you might not need it all the time, but it’s a delight when you do.
This home plan is more than just bricks and mortar; it’s a backdrop for your life’s stories, ready to adapt and grow with you, whether you’re flying solo, expanding your family, or anywhere in between.
It’s not merely a house; it’s the foundation for your home.
So, are you ready to explore the possibilities of this 1,627 square foot gem?
Whether you’re on the verge of making a decision or just indulging in a little dream-building, remember this: your home is the starting point of countless stories yet to be told.
Let’s make sure they’re extraordinary.

