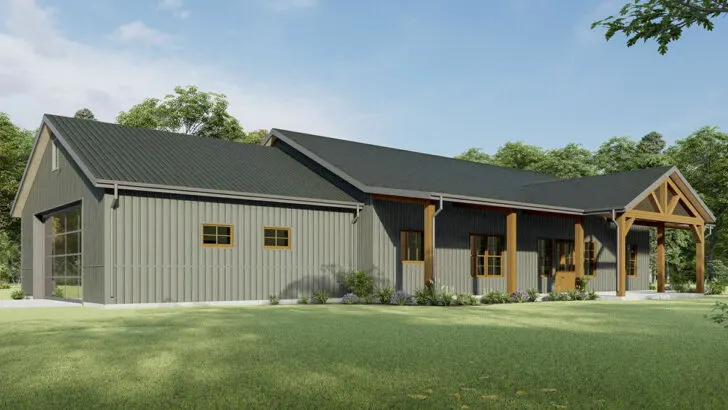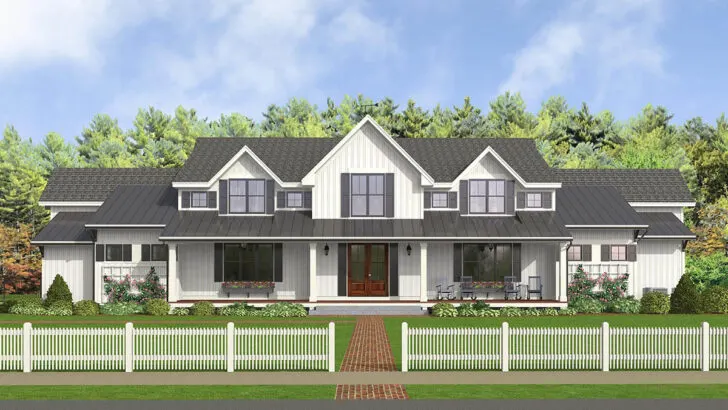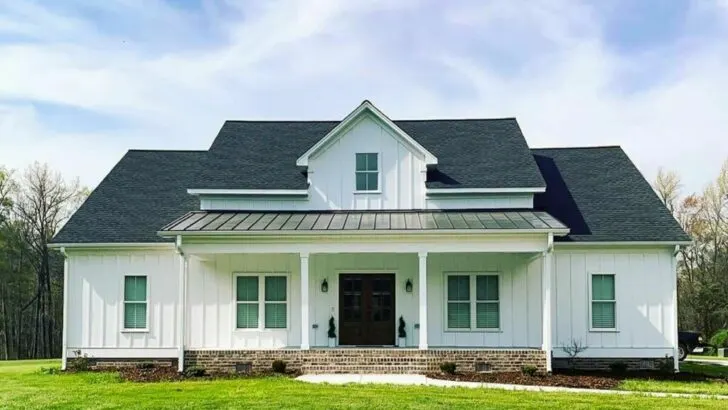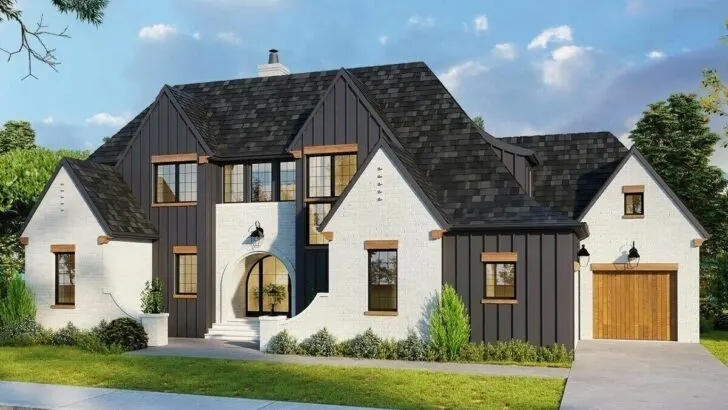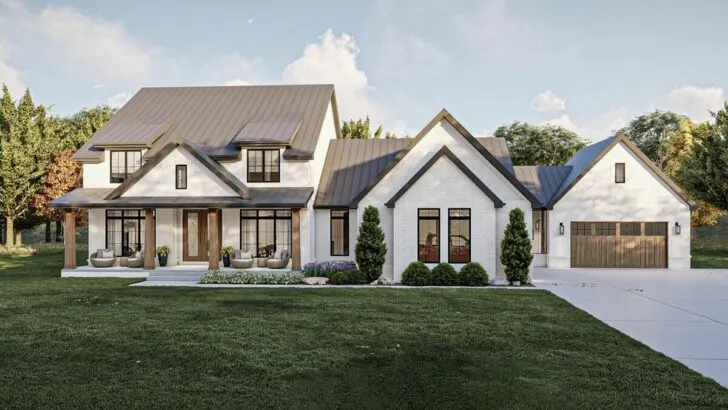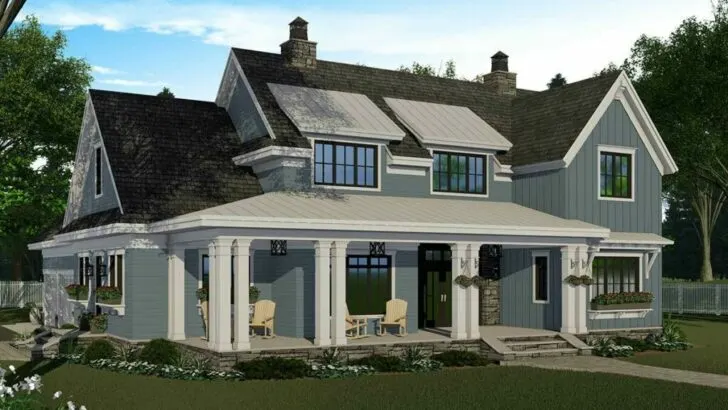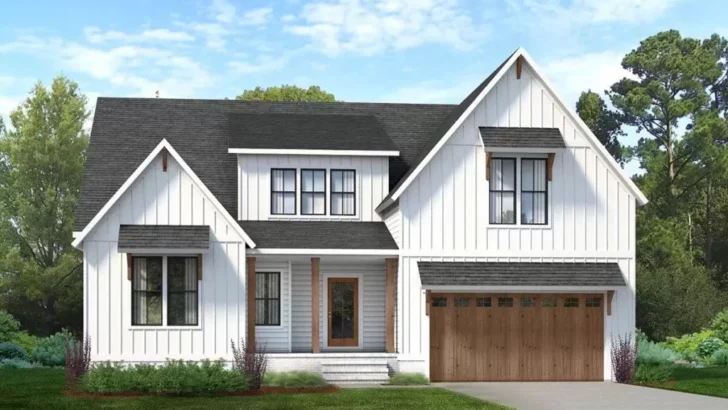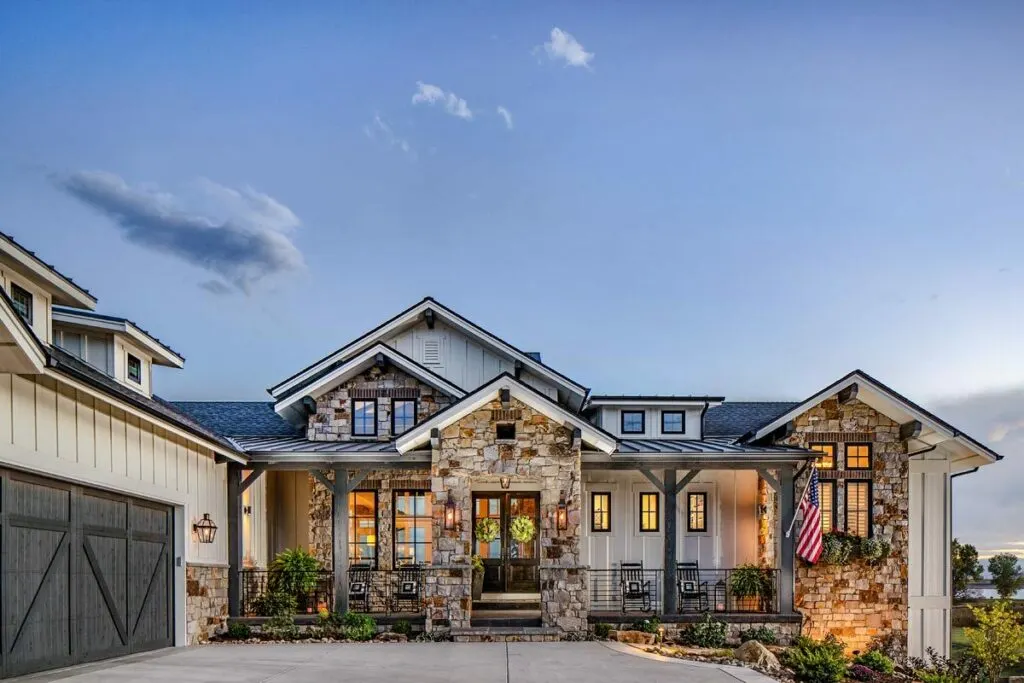
Plan Details:
- 2,682 Sq Ft
- 2-5 Beds
- 3.5+ – 4.5+ Baths
- 1 Stories
- 3 Cars
Greetings, friends!
Are you ready for an unforgettable house tour? Join me as we take a verbal journey through a captivating New American house plan that will leave you brimming with excitement and anticipation.
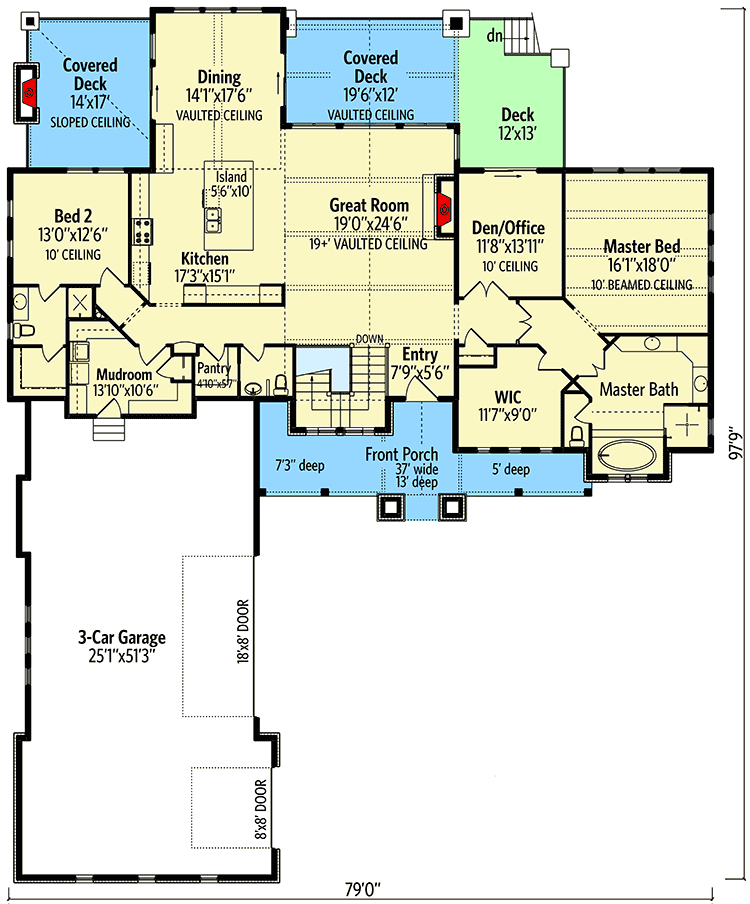
Related House Plans
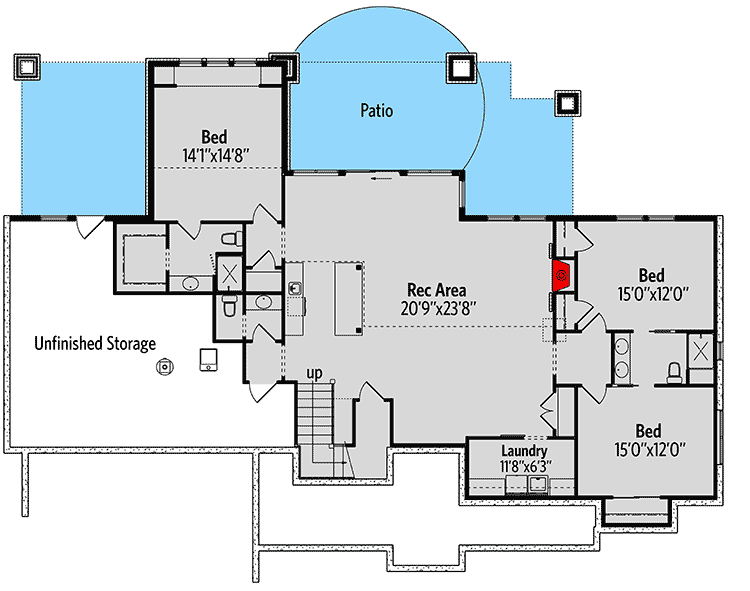
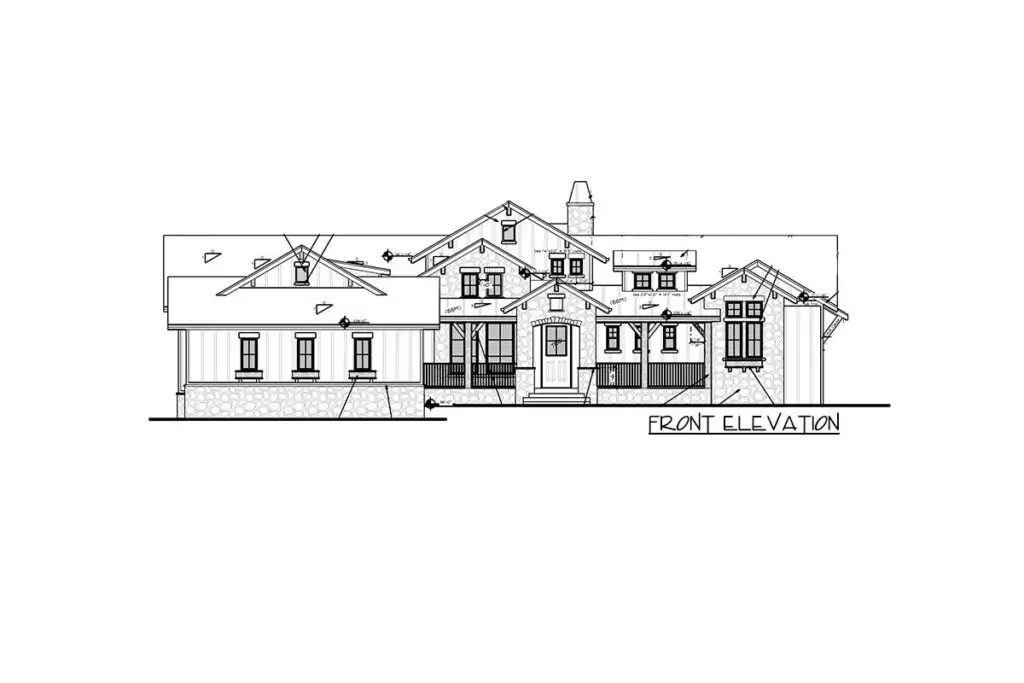
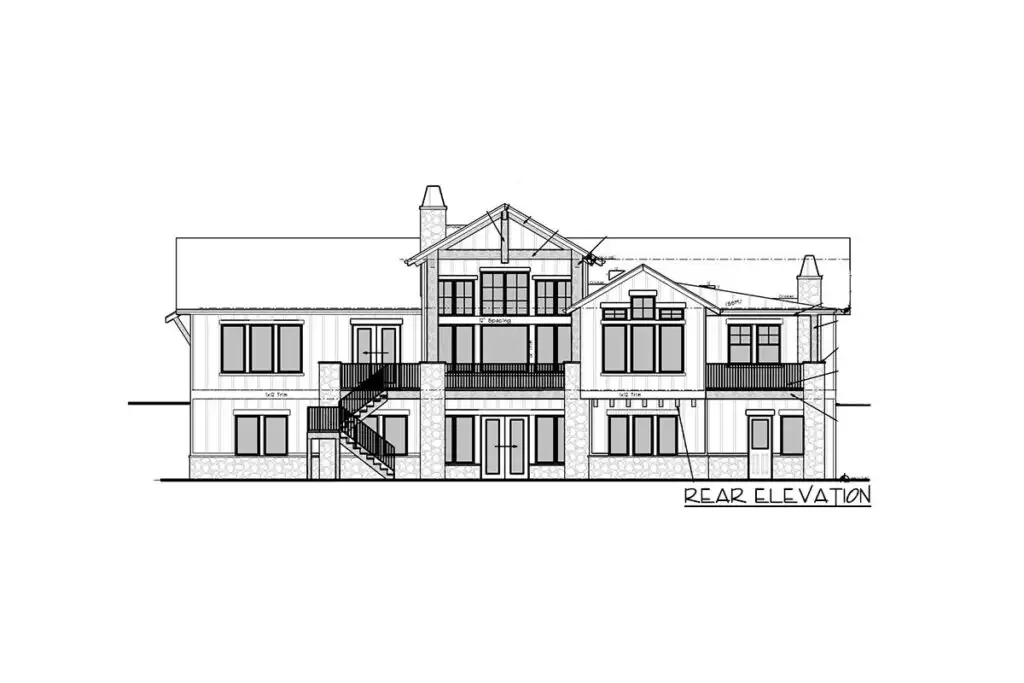
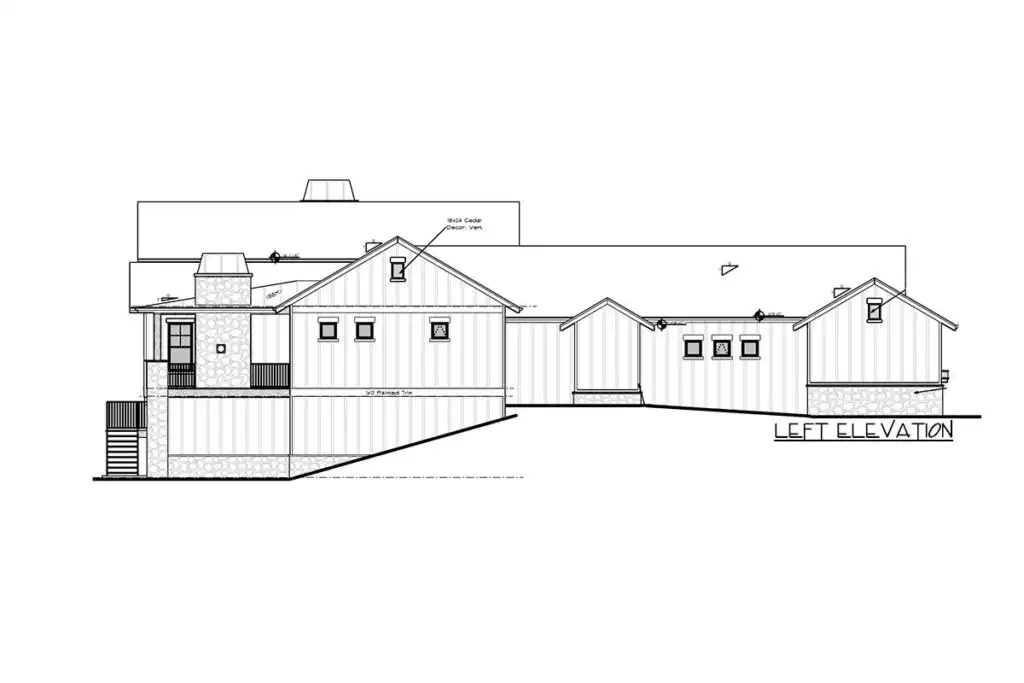
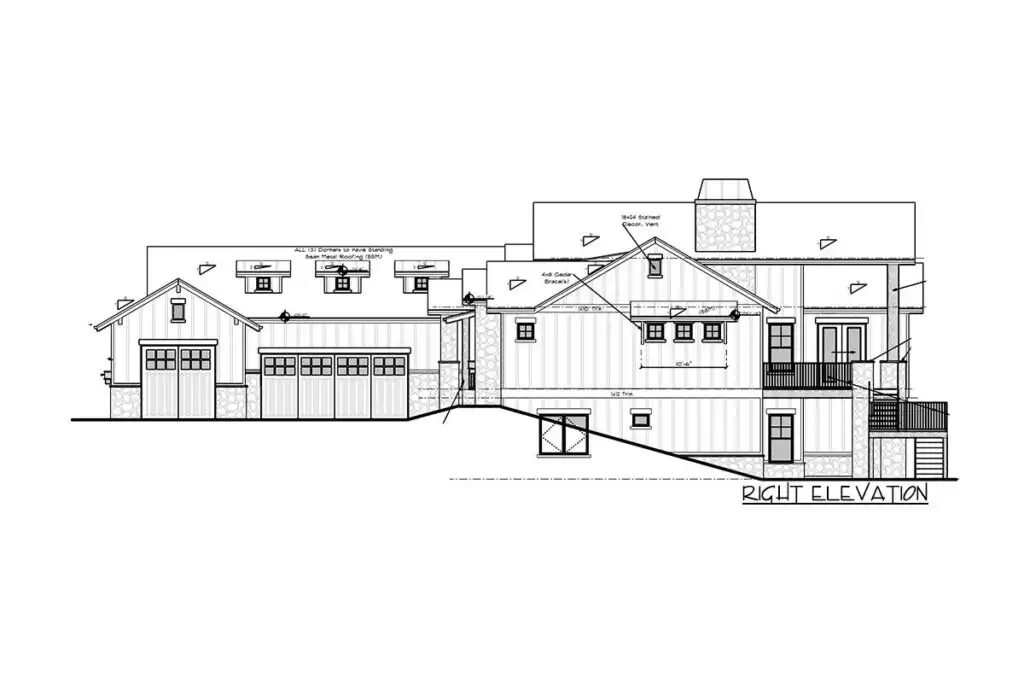
Say goodbye to the traditional and hello to something truly extraordinary, with features that will outshine your smartphone’s capabilities.
Let’s dive right into the numbers – a generous 2,682 square feet await you, boasting 2 to 5 bedrooms and 3.5 to 4.5 bathrooms, depending on your Friday night hosting plans. Oh, and let’s not forget the spacious 3-car garage – plenty of room for your vehicles and then some!
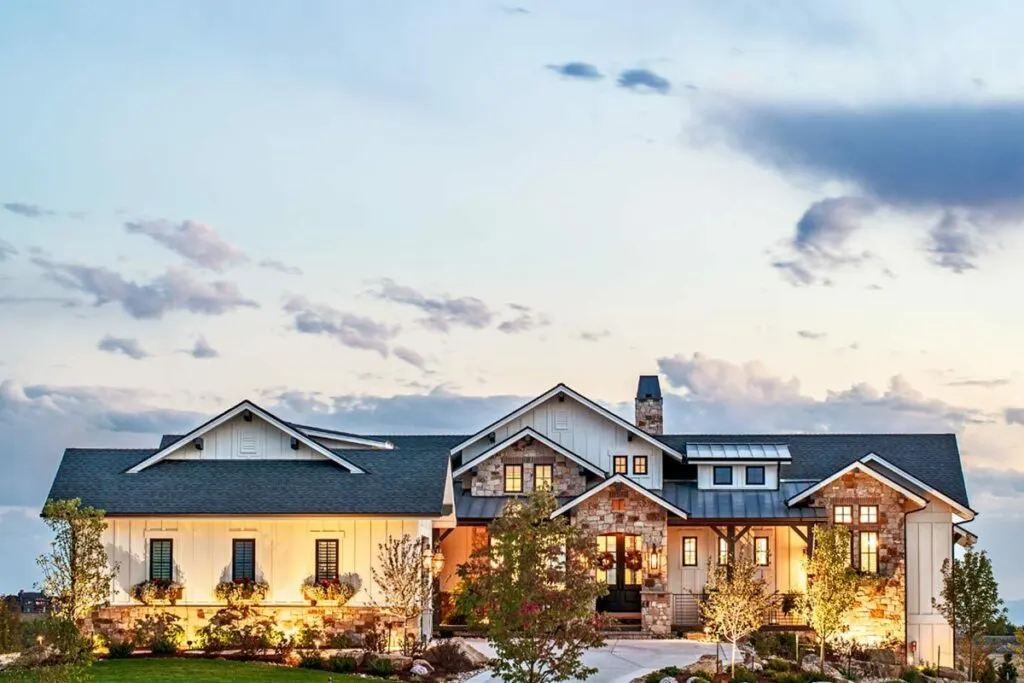
Picture this – a single-story mansion, the epitome of a ranch-style house, with an optional lower floor if you’re feeling adventurous.
Related House Plans
The moment you step inside, prepare to be amazed by the elegant details that adorn every corner. Vaulted ceilings and rustic exposed beams welcome you, as if you’ve stumbled upon a luxurious lodge nestled amidst the mountains.
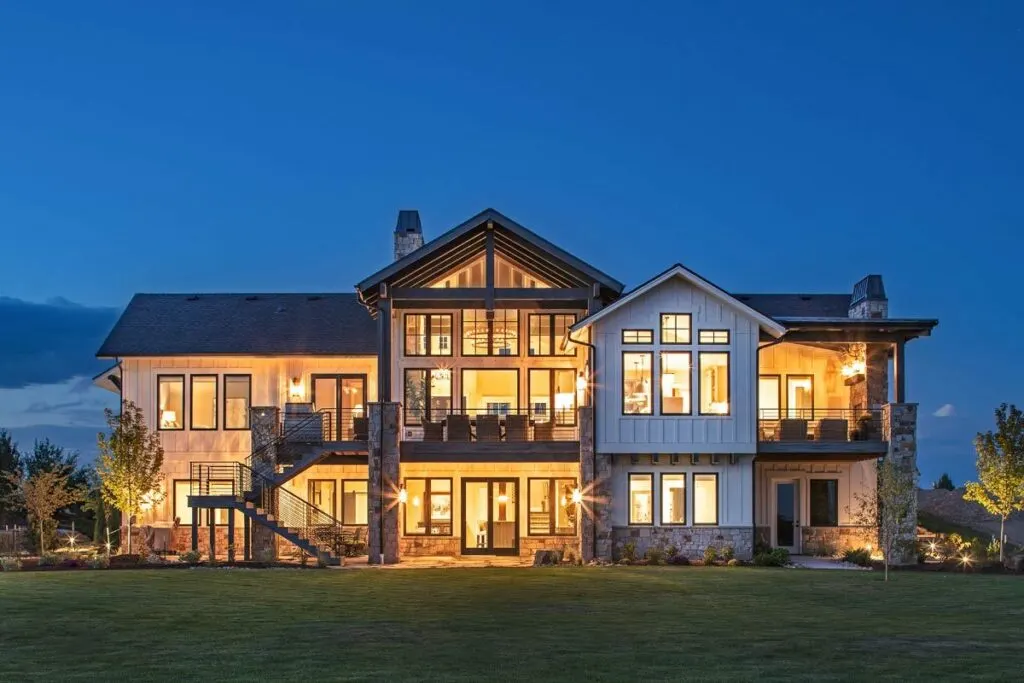
Built-ins provide ample storage and display options without cluttering your space, while stone accents both inside and out add a touch of rustic charm. This modern-meets-country chic mash-up is simply delightful.

Now, let’s talk about the heart of the home – the great room, complete with a fireplace that will make winter nights oh-so-cozy. While it may not have officially won the ‘Great Room of the Year’ award (I might have been caught up in my excitement), it undoubtedly deserves such an accolade.
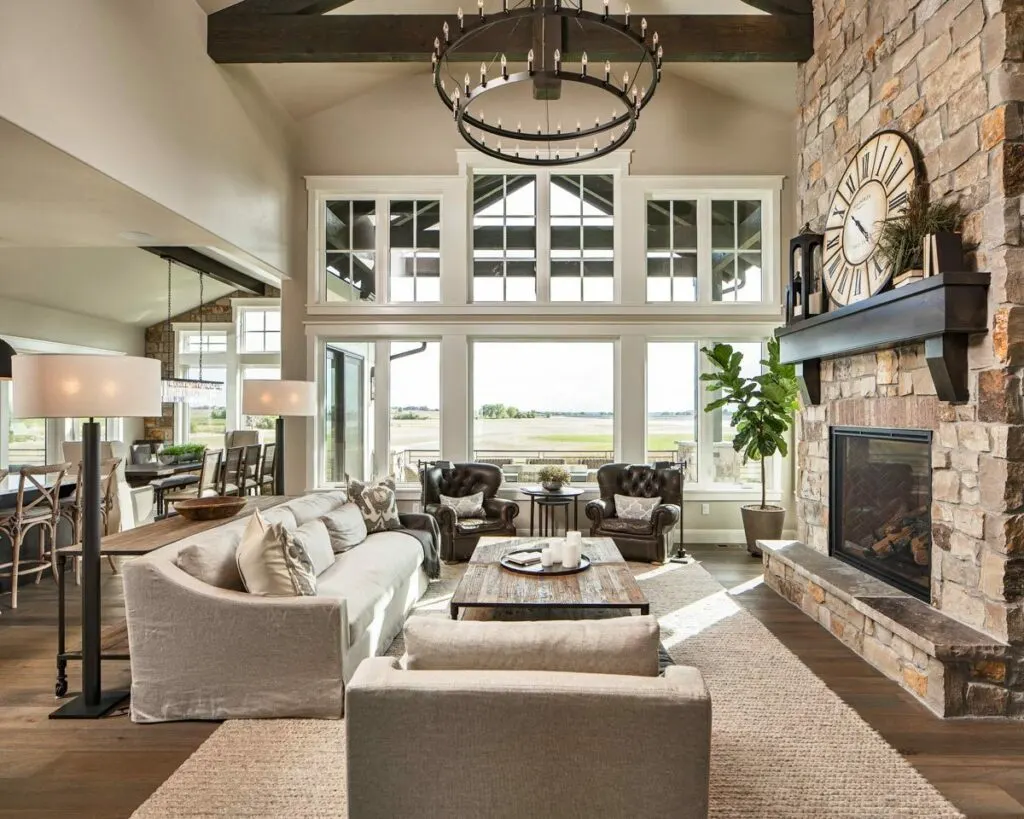
With its open layout and airy vibe, the great room seamlessly blends with the kitchen and dining area, creating a perfect setting for entertaining guests.
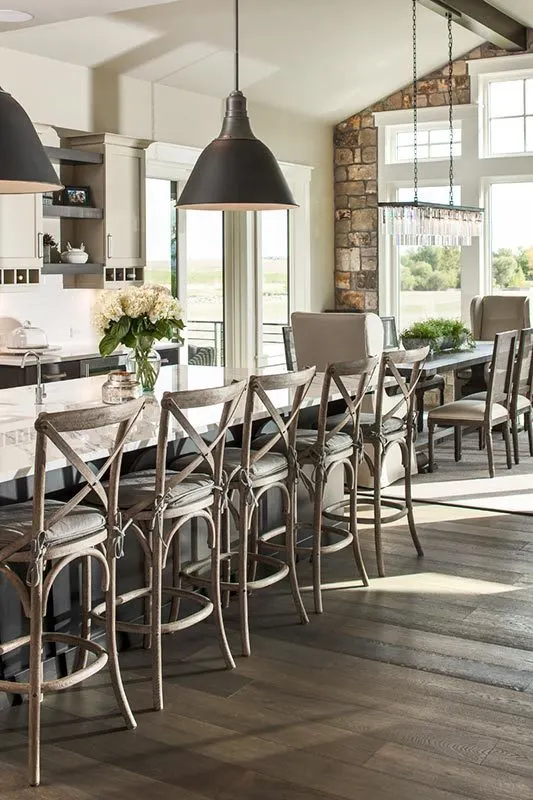
Ah, the kitchen – prepare to be awestruck by the gargantuan kitchen island, a true culinary continent measuring 5’6″ by 10′. It’s not just an island; it’s a gathering spot for impromptu family get-togethers, late-night snack escapades, and the occasional island dance party. You’ll never want to leave this spot!
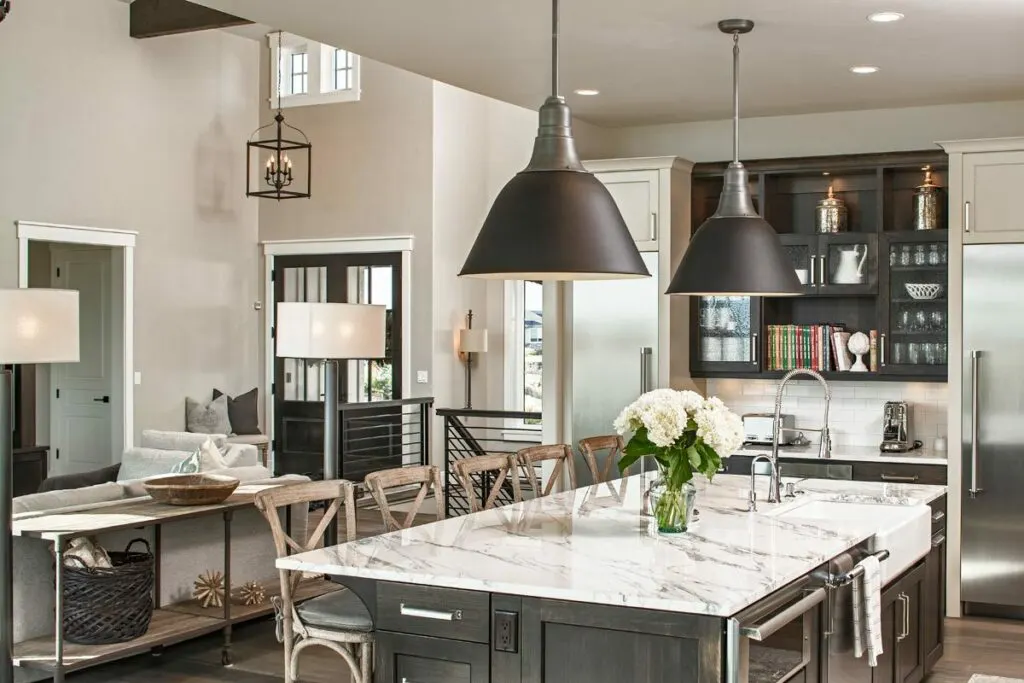
Adjacent to the master bedroom lies a tranquil den or home office, offering access to the back deck, where you can savor your coffee breaks while basking in picturesque rear views.
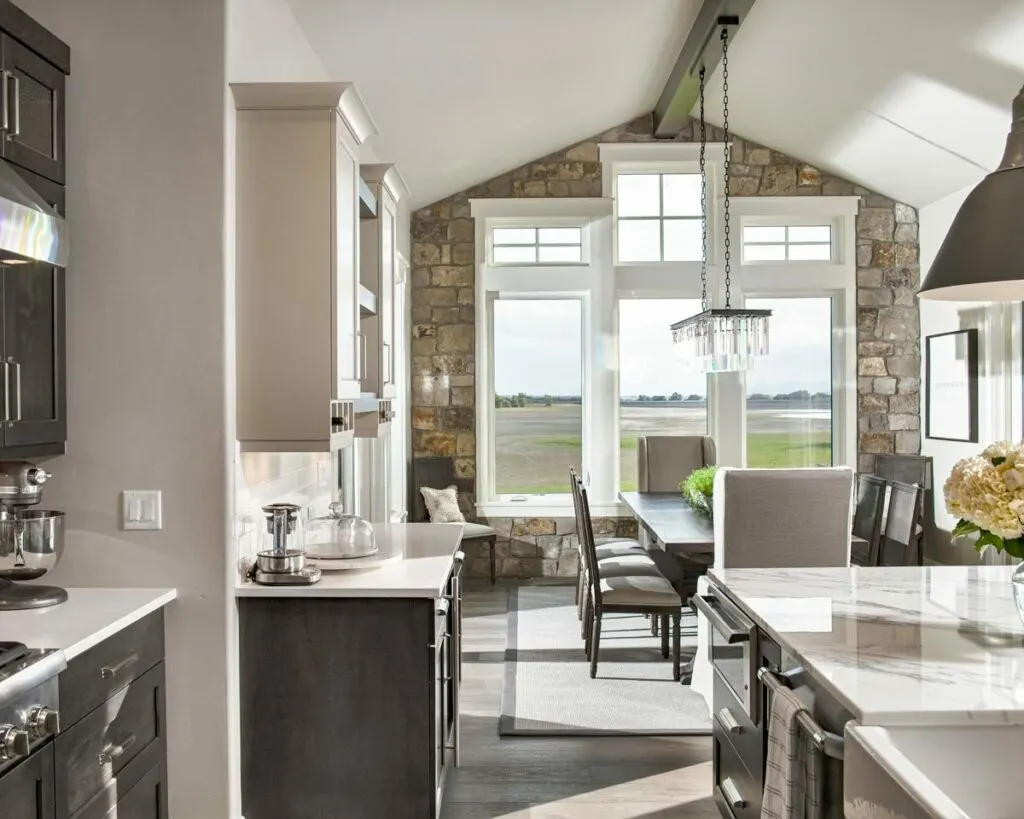
Step through the French doors to the master suite, which boasts a walk-in closet so spacious you might consider getting a GPS for navigation. The ensuite bathroom is a luxurious sanctuary, featuring two vanities, a separate tub and shower, and a private toilet room. It’s nothing short of a dream come true.
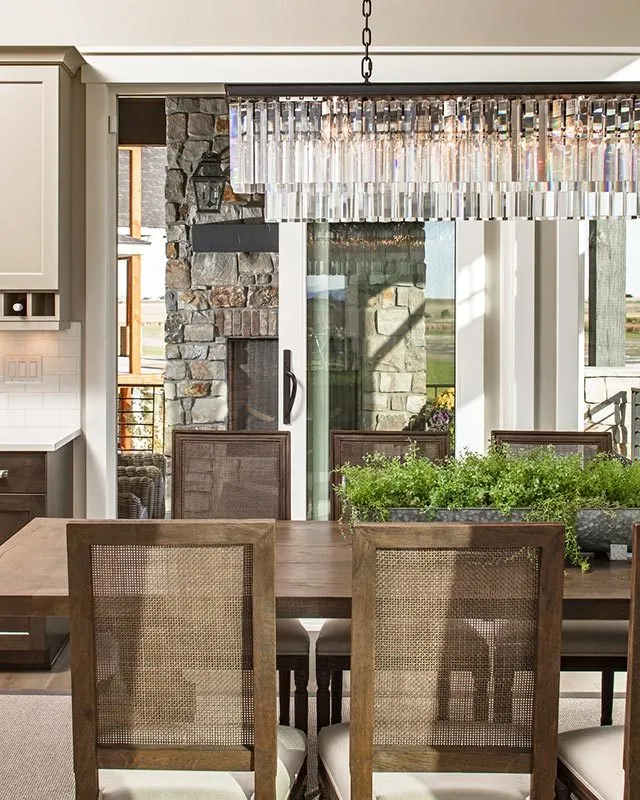
On the other side of the house, you’ll find a second bedroom with its own full bathroom – the perfect retreat for guests or some peaceful solitude.
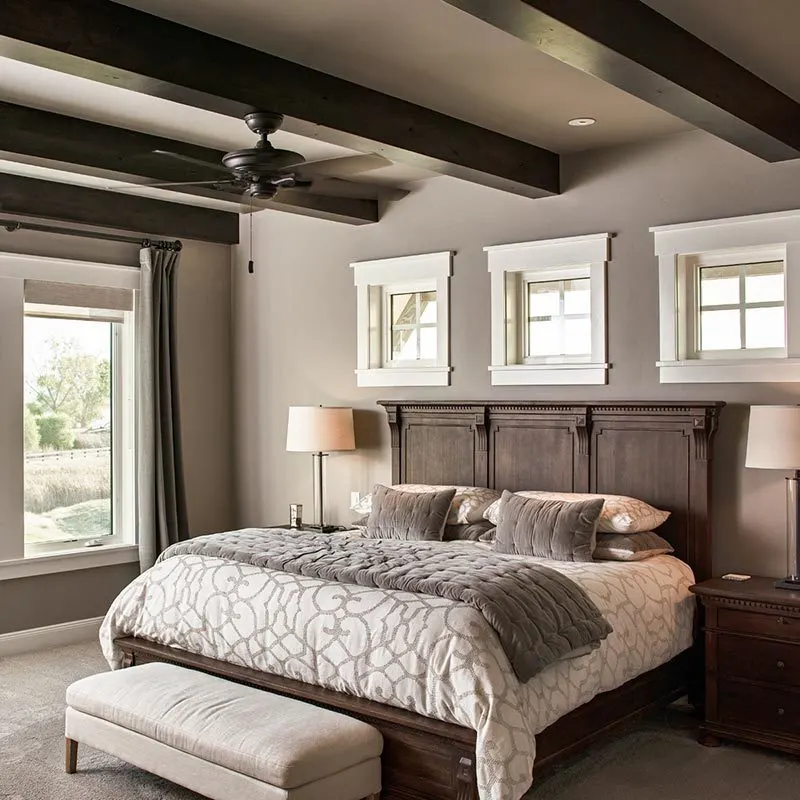
And don’t forget the sizable mudroom, thoughtfully equipped with built-in benches and cubbies, connecting the house to the garage. It’s the ideal spot to de-mud your boots, shake off the rain, or drop off your bags before entering your pristine home.
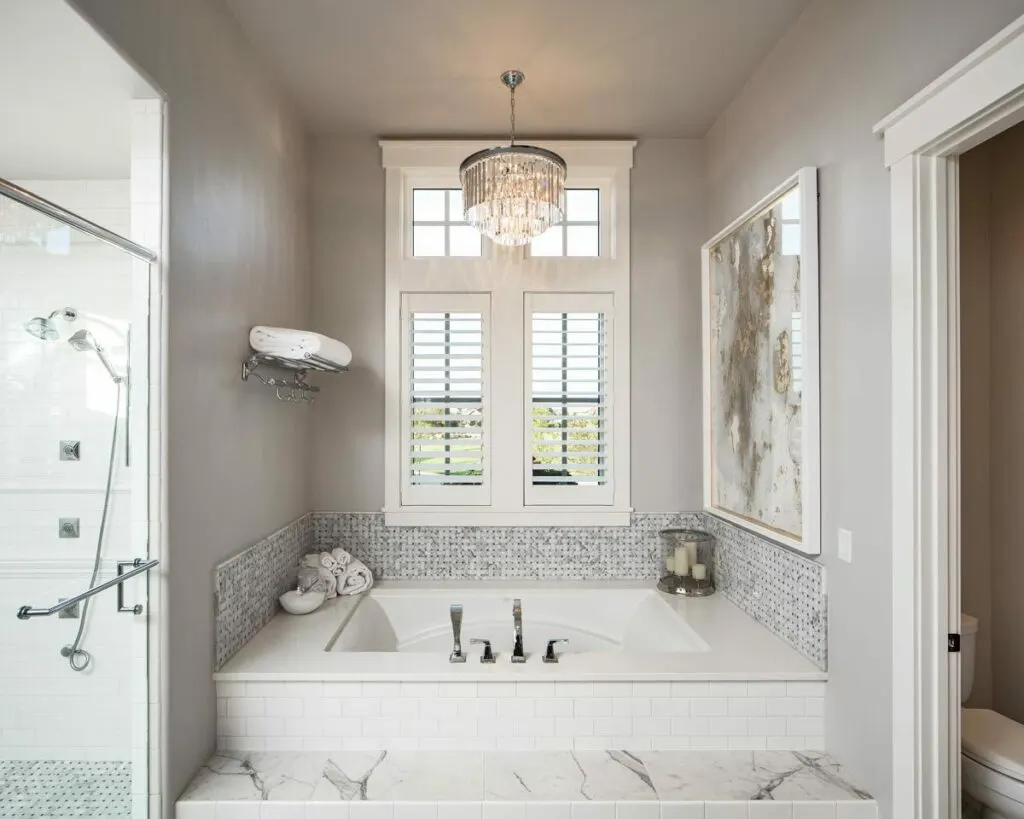
Now, let’s talk about the optional lower level, designed for those seeking an extra dose of luxury. Brace yourself for a sprawling recreation area, complete with a wet bar and another fireplace – the ultimate setting for an epic party.
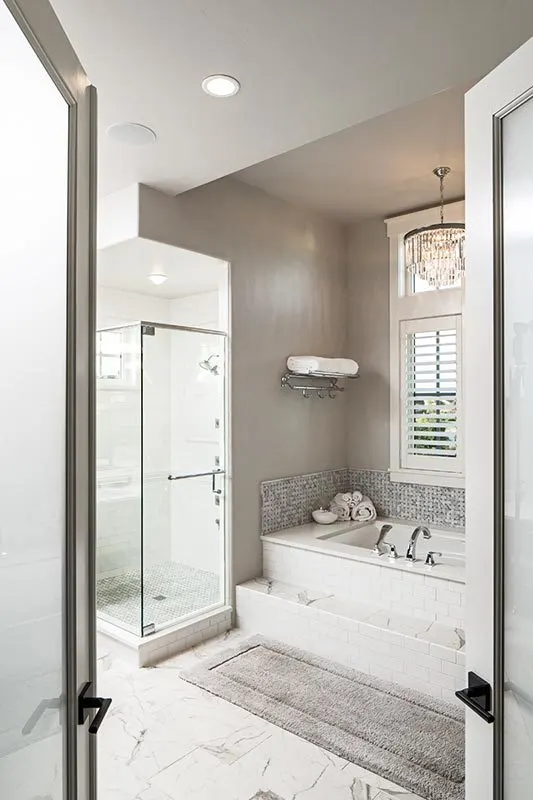
The rec room extends onto a spacious patio, setting the stage for unforgettable summer barbecues and cozy fall bonfires.
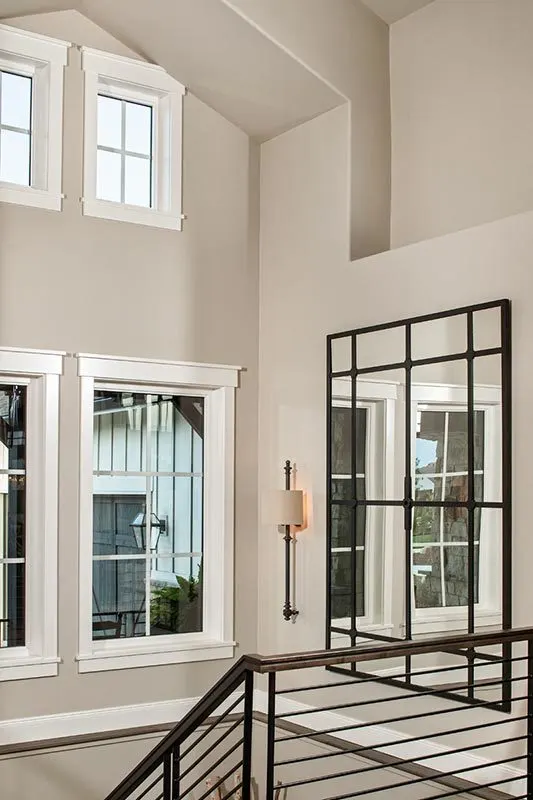
But wait, there’s more! Three additional bedrooms can be found on this level – one with its own bathroom and two sharing a Jack-and-Jill style bathroom. This house truly seems to go on forever.
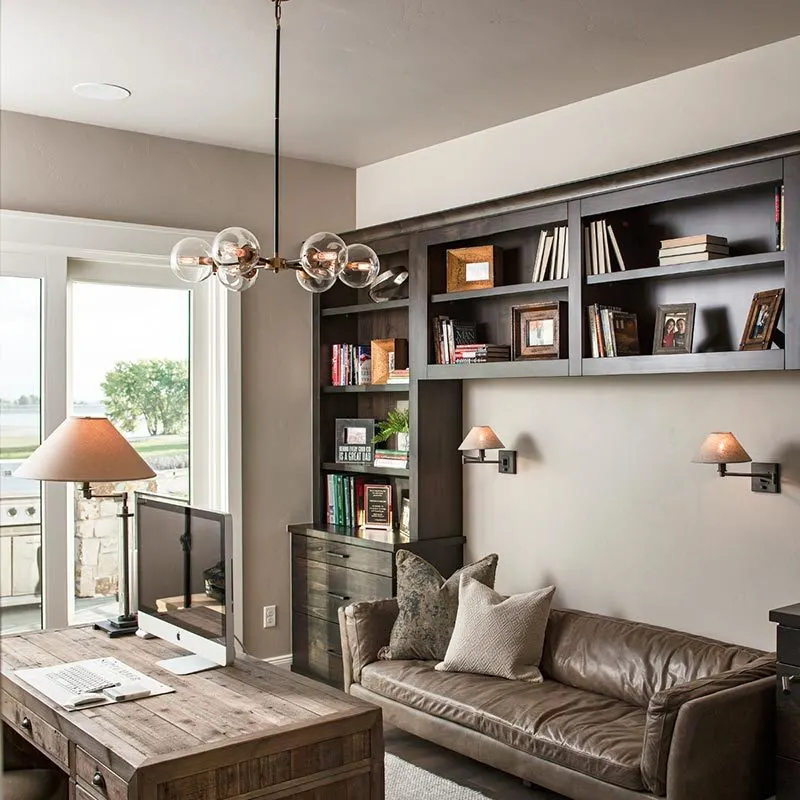
So, there you have it – a New American house plan that’s more than just a dwelling; it’s a dream home equipped with all the luxurious features you need to live your best life.
Now, the big question is – are you ready to make this extraordinary house your home? With views like these, who needs a television? This is your chance to experience true bliss and turn your dream into reality. Let the adventure begin!

