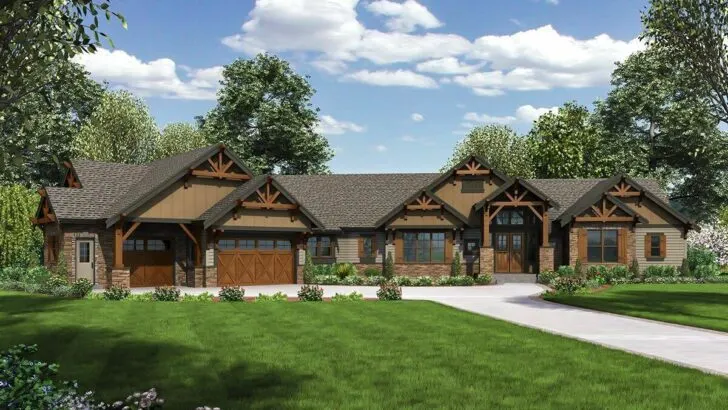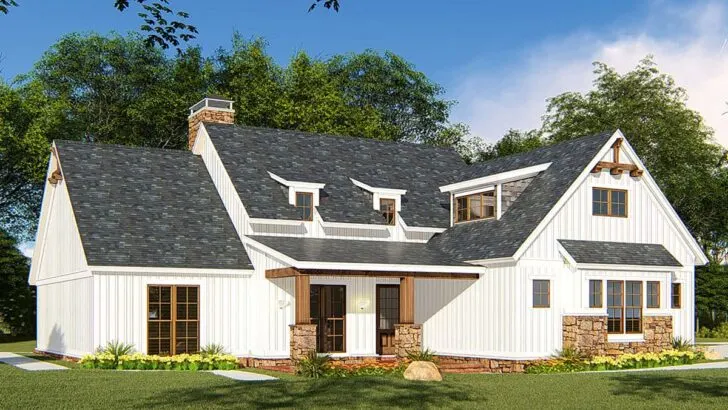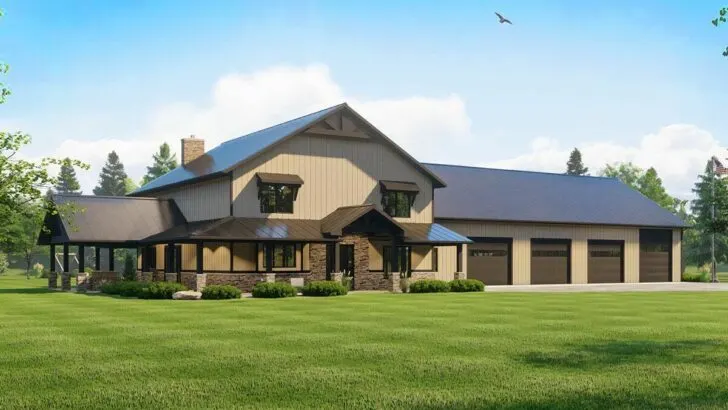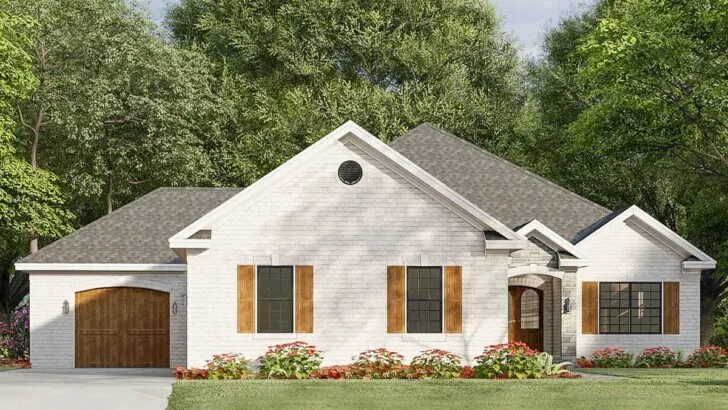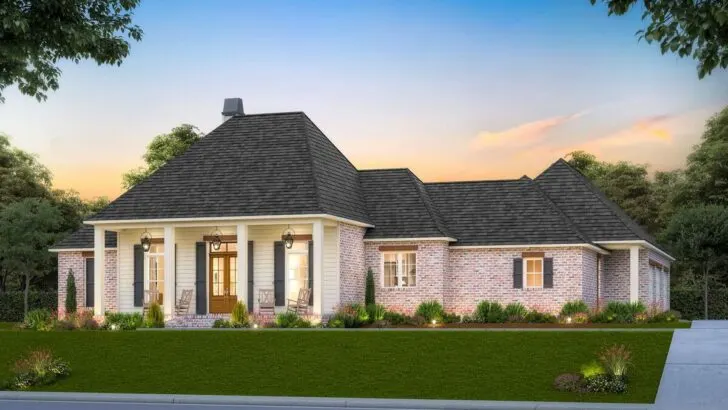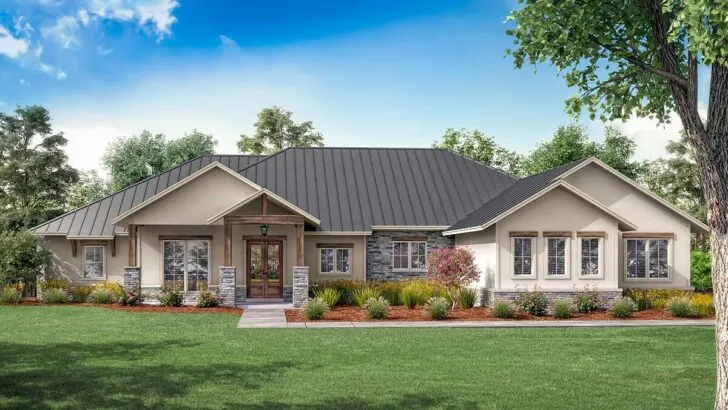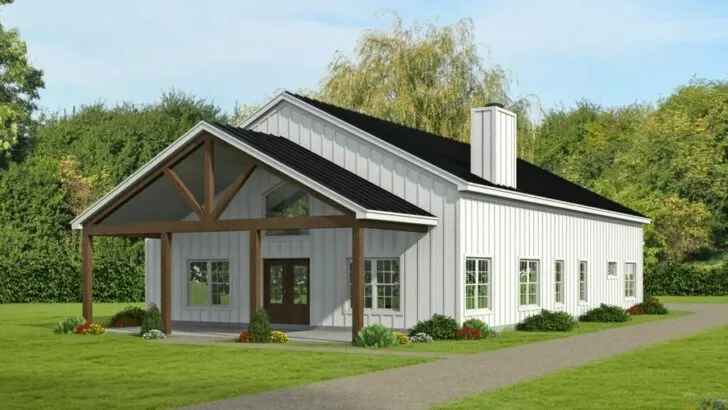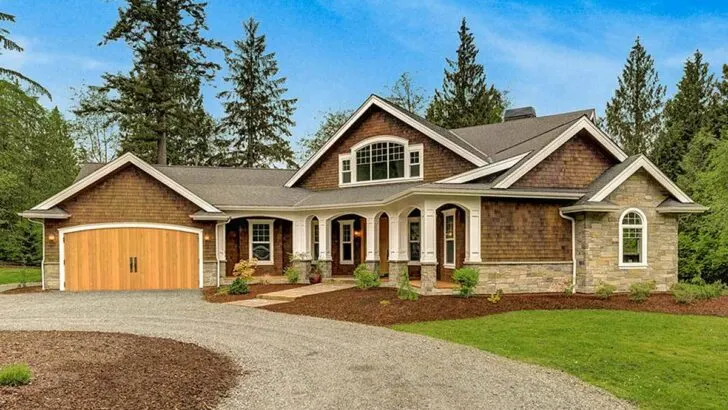
Specifications:
- 986 Sq Ft
- 2 Beds
- 1.5 Baths
- 2 Stories
Hello there, aspiring homeowner!
Picture this: a cozy, rustic abode that’s far from the overwhelming sprawl of a mansion.
Sounds perfect, right?
Well, let me take you on a journey through the quaint charm of a 2-bedroom rustic house plan that’s as snug as your go-to sweater, all neatly packaged under 1000 square feet.
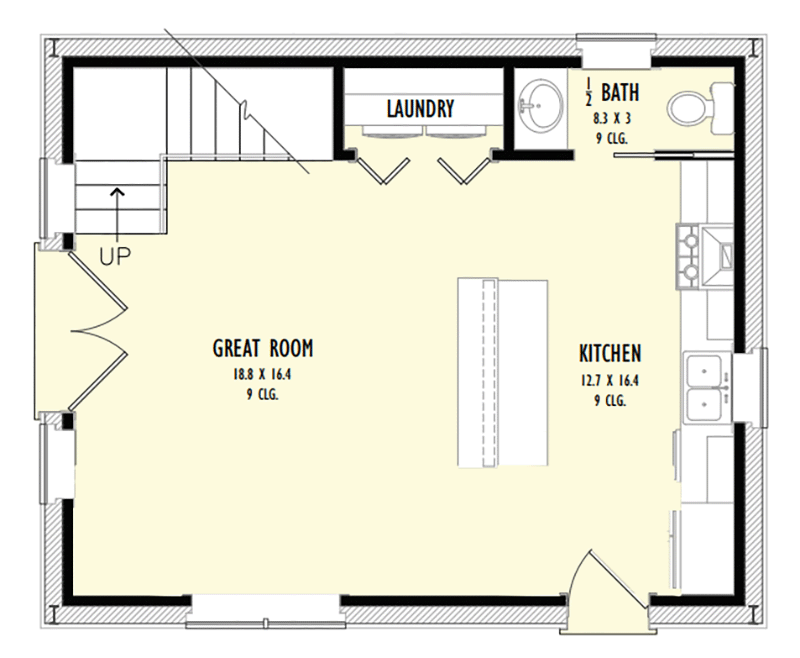
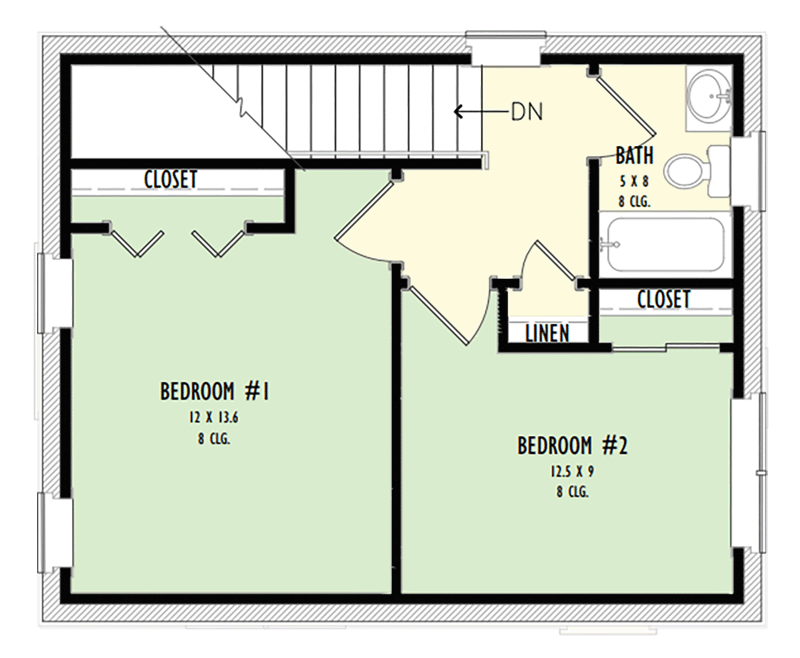
Envision a compact, yet blissfully perfect space spanning 27′ in width and 22′ in depth, totaling 986 square feet of what can only be described as homey perfection.
Now, you might think, “That sounds a bit cramped,” but here’s the thing—it’s not about the size; it’s how that space is crafted and utilized that really matters.
Related House Plans
This architectural marvel ensures you’re making the most out of every corner, without having to play a game of hide and seek with your own furniture.
From the moment you step inside, whether it be through the elegant sliding doors of the great room or the modest entrance of the kitchen, you’re embraced by an open floor plan that feels like a warm hug from the house itself.
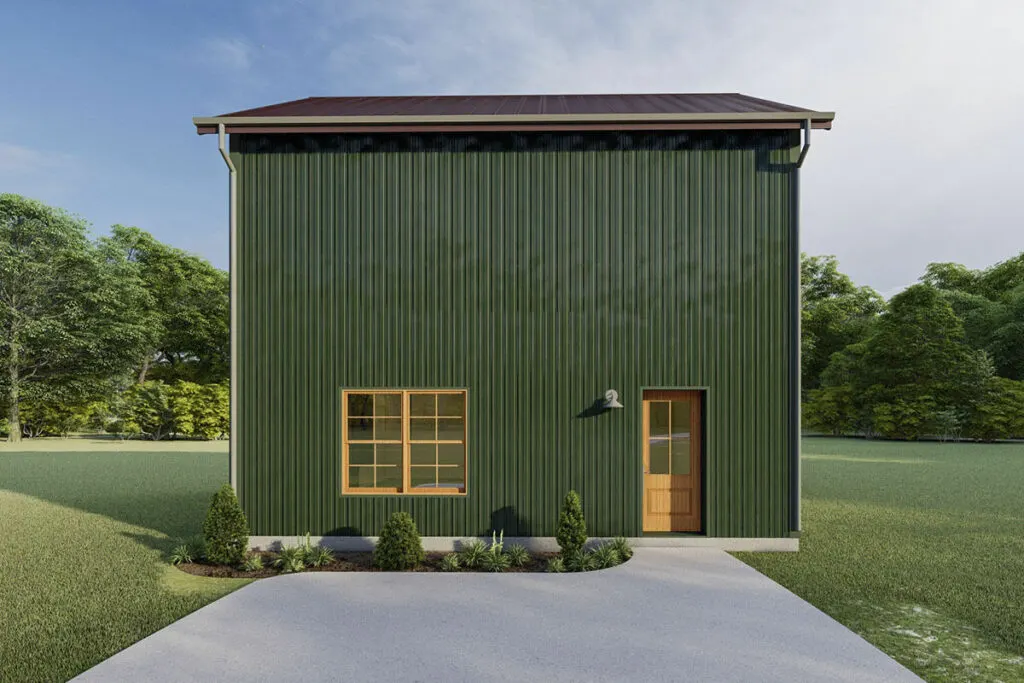
This design is a dream for anyone who detests feeling confined.
And should you have a minor cooking mishap (like a popcorn tragedy), rest easy knowing the open space won’t keep the aroma confined to the kitchen.
The cleverness doesn’t stop there.
The main level hosts a wall that’s more than meets the eye; it stealthily conceals a laundry closet and a powder bathroom.
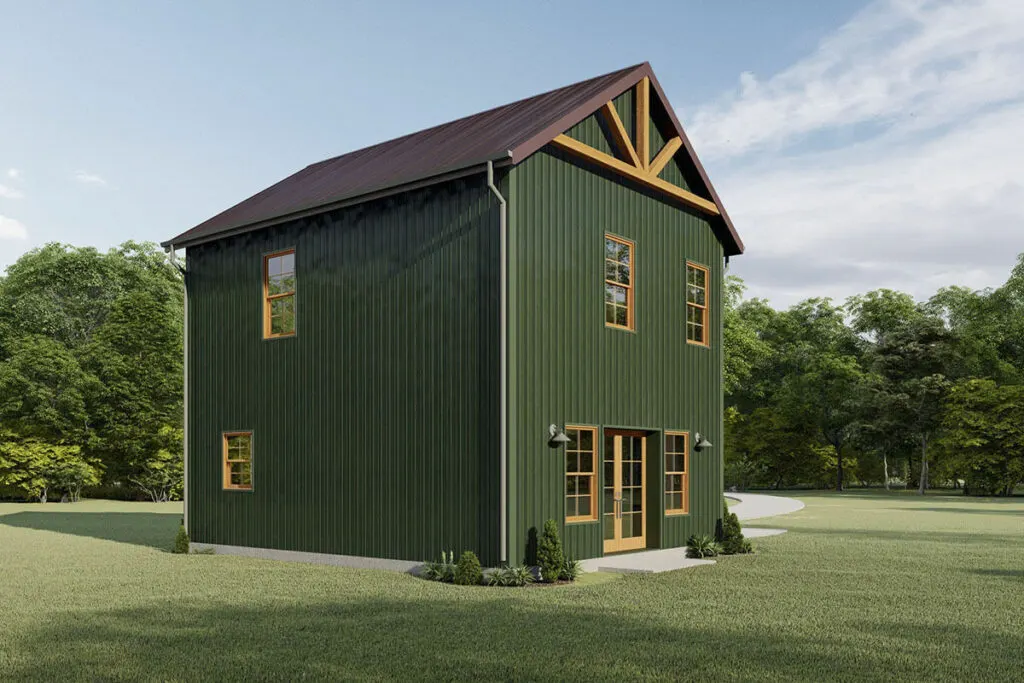
It’s your home’s own little secret compartment, keeping the mundane out of sight yet conveniently close.
Related House Plans
Think of it as your domestic secret lair, minus any need for a cape or gadgets.
And who needs an expansive kitchen when you’ve got a versatile prep island?
This isn’t just a spot for slicing and dicing; it’s where breakfasts are hastily enjoyed, and yes, possibly where you catch up on work (your secret’s safe with us).
This island transforms the kitchen into the nerve center of your household.
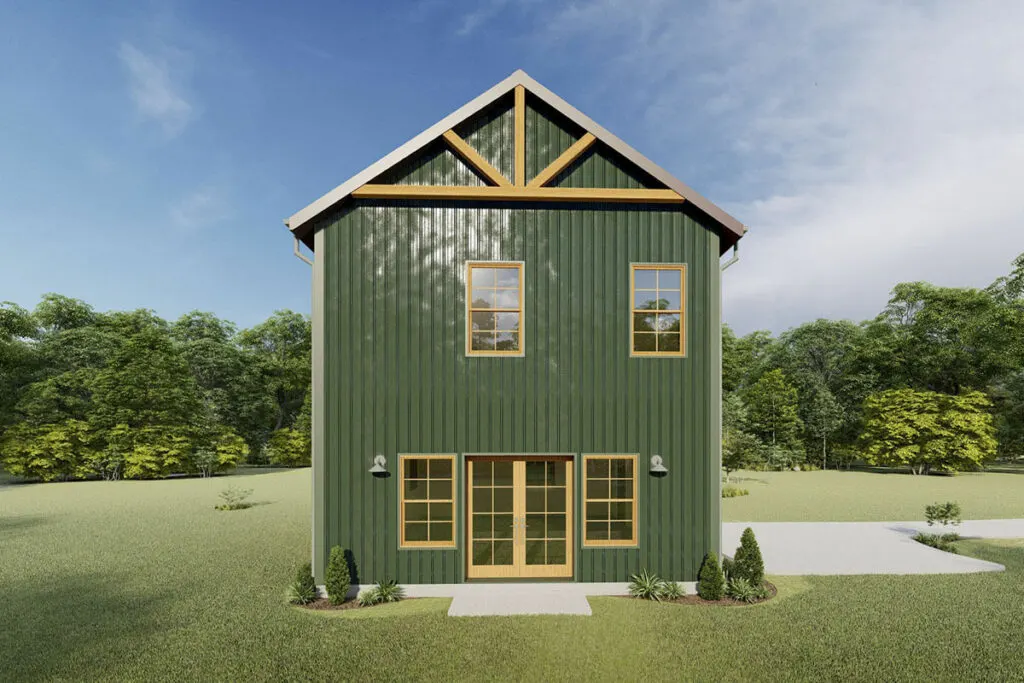
Venture upstairs to discover two bedrooms that don’t just share walls—they share a bathroom, complete with a hallway linen closet for that all-important extra storage space.
It’s your private retreat from the hustle and bustle, a sanctuary from the day-to-day.
Now, for the grand reveal: this isn’t your typical house plan; it’s a Metal House Plan.
Think barndominium—where the rustic charm of a barn meets the sleek design of a condo.
Crafted with a Pre-Engineered Metal Building (PEMB) in mind, this home stands as a beacon of durability and rapid construction, akin to the superhero of home designs, whisking you away from the prolonged timelines of traditional home building.
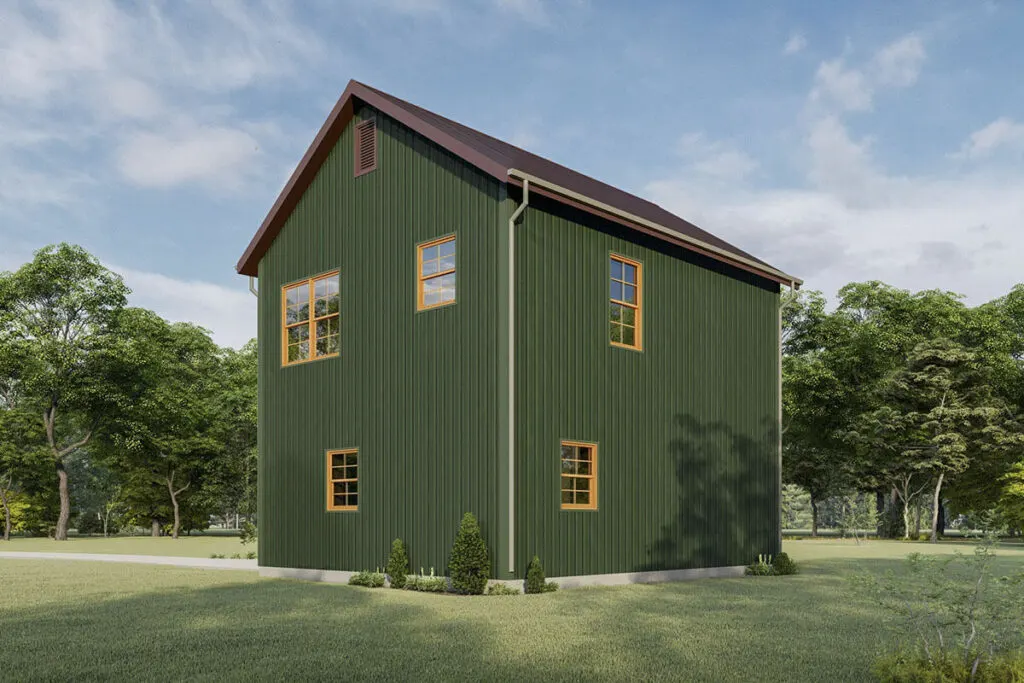
A PEMB, capable of being shipped globally, promises a setup so swift, it’s akin to the convenience of fast food delivery—but for your home.
This swift journey from construction to habitation is nothing short of a dream.
And, if interior customization is your concern, worry not, as the open design means you’re not juggling with cumbersome roof loads.
Prefer something with a traditional twist?
The option for 2×6 exterior framing is there for the taking, akin to choosing just the right icing for your architectural cake, enhancing everything just so.
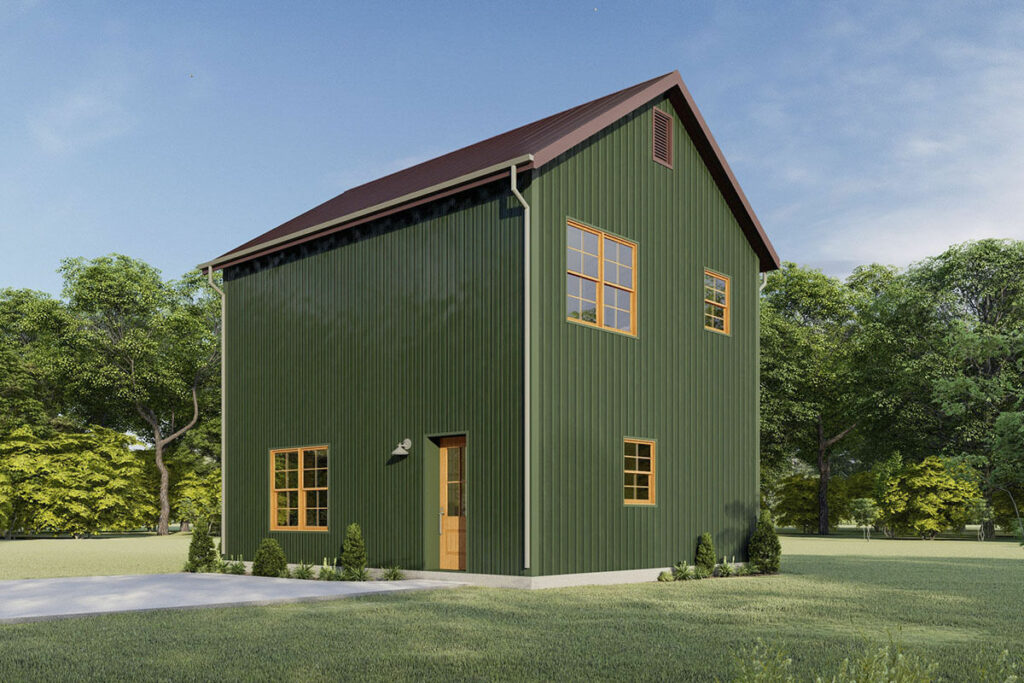
So, there you have it: a rustic, cozy, and ingeniously metallic haven, all within a comfortable embrace of less than 1000 square feet.
This isn’t merely a house; it’s the canvas for your future home story.
Are you ready to bring this vision to life?

