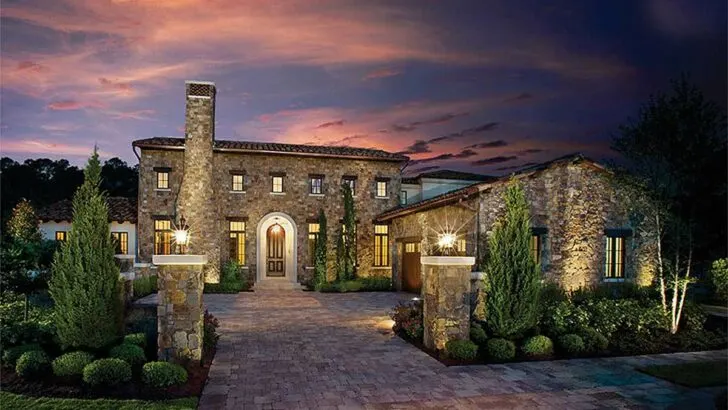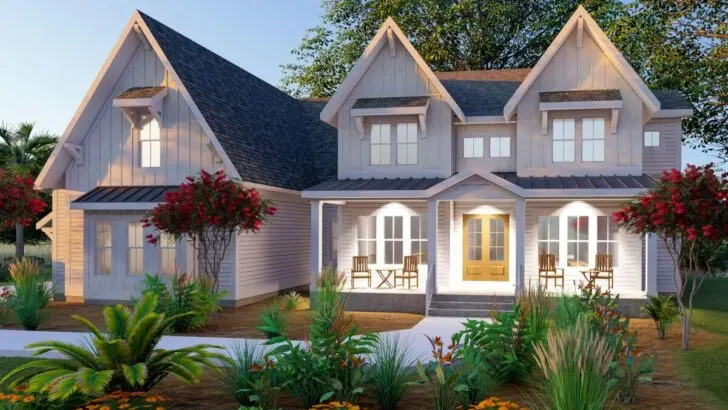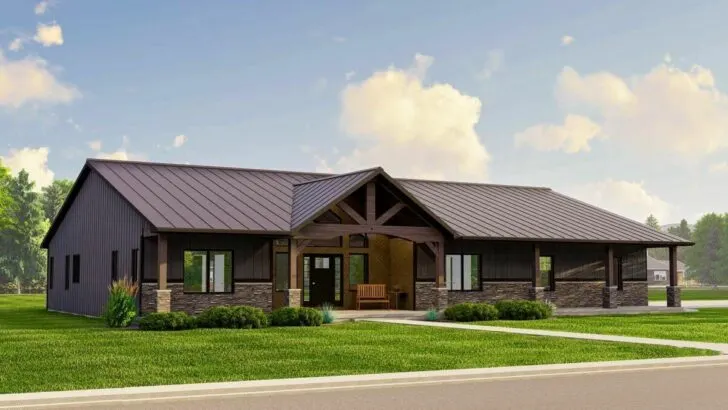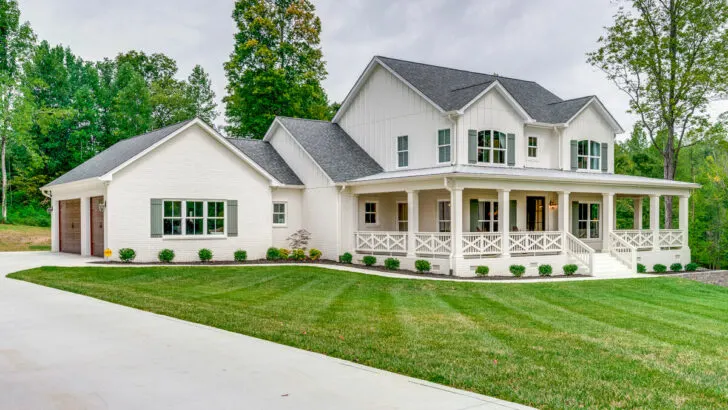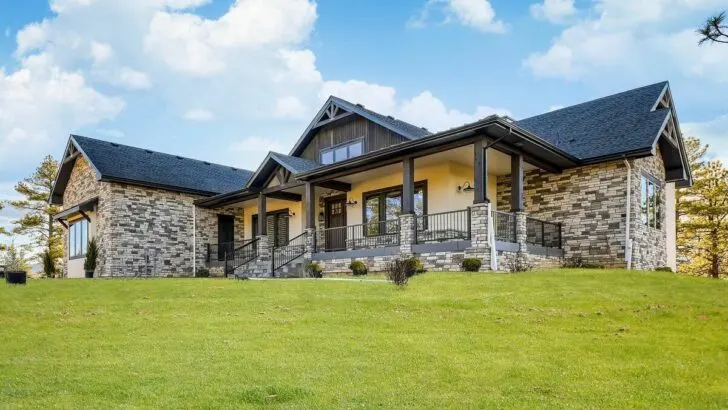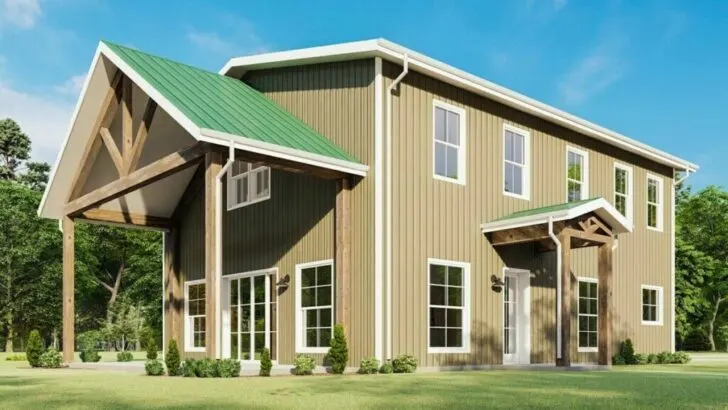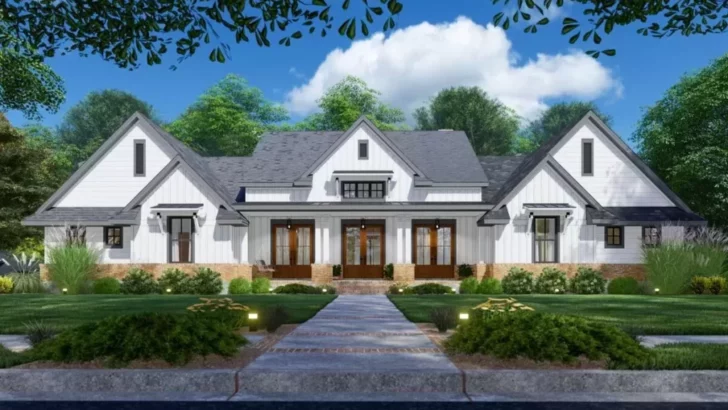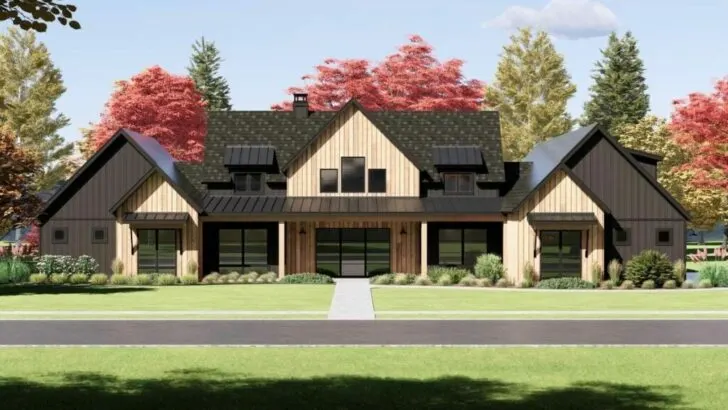
Plan Details:
- 5,100 Sq Ft
- 5-7 Beds
- 5.5 – 7.5 Baths
- 1-2 Stories
- 5 Cars
Friends, let me take you on a journey through the myriad of dwellings I’ve had the pleasure to explore.
I’ve tiptoed through the smallest of city studios, meandered in idyllic suburban retreats, and reveled in the glory of breathtaking coastal estates.
Yet, I have to confess, not a single one could prepare me for the majestic charm of this 7-Bedroom French Country House Plan.
Believe me, this isn’t just a house; it’s a fantasy brought to life.
It’s like Downton Abbey colliding with the Ritz to gift us a prodigy of unparalleled luxury and elegance.
Related House Plans



This domicile is not shy, boasting a generous 5,100 sq ft—more spacious than your favorite yoga retreat in its quietest season. Room for a whopping 5-7 bedrooms and 5.5-7.5 bathrooms! Consider walkie-talkies to navigate the place or get ready to turn hide-and-seek into your new favorite pastime.

The house provides an option for a one or two-story design, along with a garage that could pass for a luxury car showroom—it holds up to 5 vehicles, mind you. This grand residence is so vast, losing track of loved ones inside is not a mere possibility; it’s a probability!
Related House Plans

The ground floor is the heart of the spectacle. With multiple dining areas, your gastronomic journey could start with eggs benedict in one room, continue to a decadent soufflé in another, and end with a sunset coffee on the terrace.

And what tops it all? An open floor plan connecting the grand room and kitchen—the ideal setting for those spirited family get-togethers when everyone insists on their turn at the stove. The cherry on top is a master suite so plush, you might contemplate a monastic life within its confines.

For the social butterflies who believe that joy multiplies in company, the upper level game room, complete with a wet bar, is your little slice of paradise.

The guest suite offers such comfort and privacy that visitors might contemplate moving in for good. Guard it carefully, lest your mother-in-law stakes her claim!

Fasten your seatbelts as we take a detour to the optionally finished lower level. Here, an extra 3,669 sq ft of living space awaits discovery.

This treasure trove includes a second family room with a kitchen (because who needs one when you can have two?), a home theater that would put Hollywood to shame, and a home office with a secret room veiled behind a magical Narnia-like door.
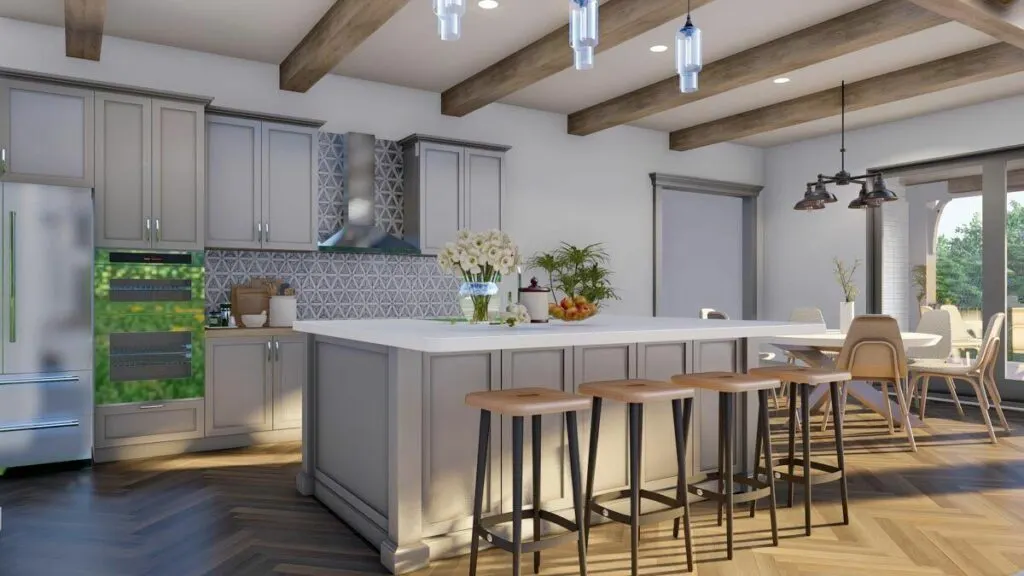
That’s right, a Narnia door! You’ll feel like you’re living a fantasy every time you step in for work.

Finally, for those tricky times when family love requires a little distance, the in-law suite has got your back. It’s adjoined yet detached from the basement, featuring its private entrance and cozy covered porch. It’s so complete, your in-laws may forget they’re visitors. However, they will certainly remember to compliment your exquisite taste in homes!

In summary, this up-to-7 bedroom French Country House Plan is more than just a house—it’s a dream in brick and stone. The epitome of suburban living where practicality waltzes with luxury, in a grand ballroom of architectural splendor.
Now, if you would pardon me, I must embark on a mini-adventure to navigate my way out of the second kitchen. It seems I’ve been playing hide-and-seek with myself for a few days!

