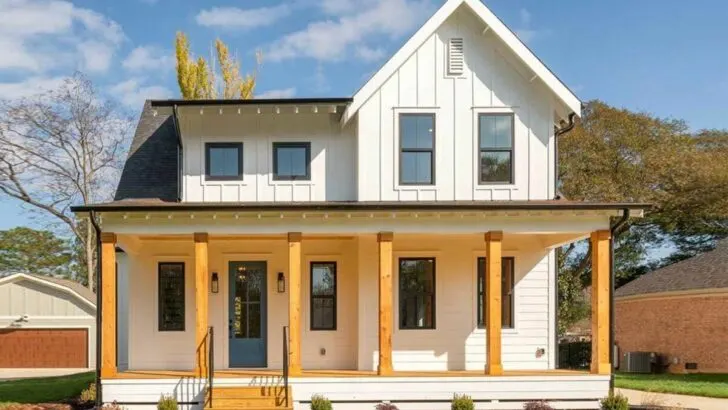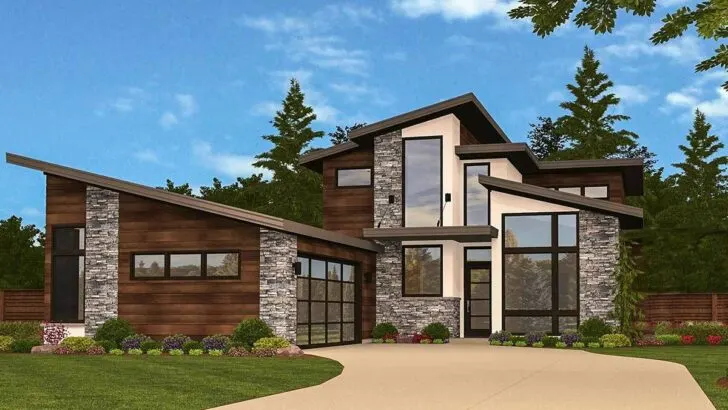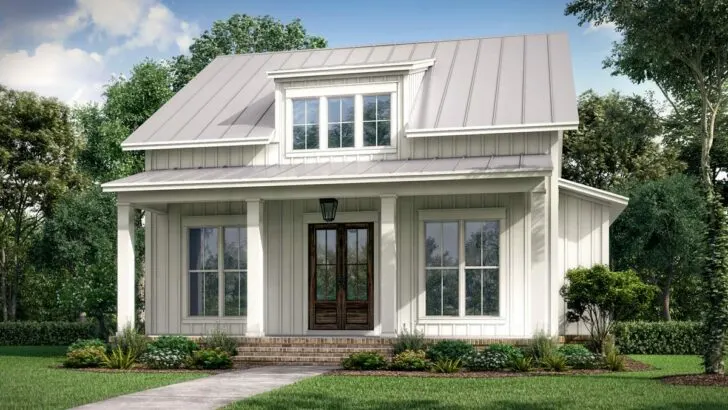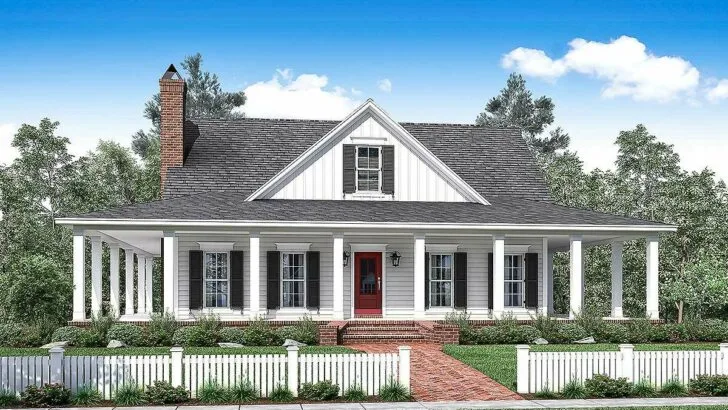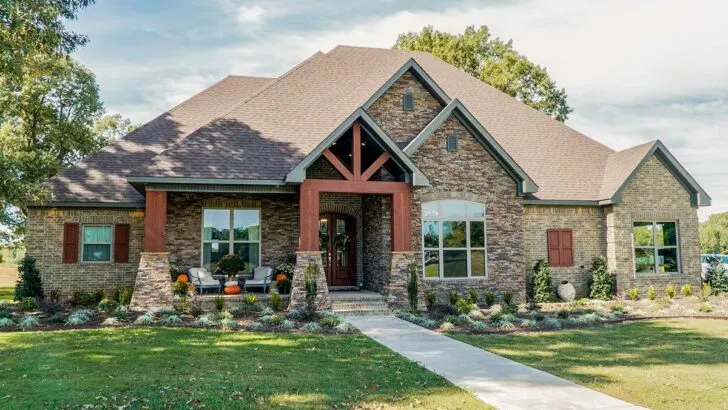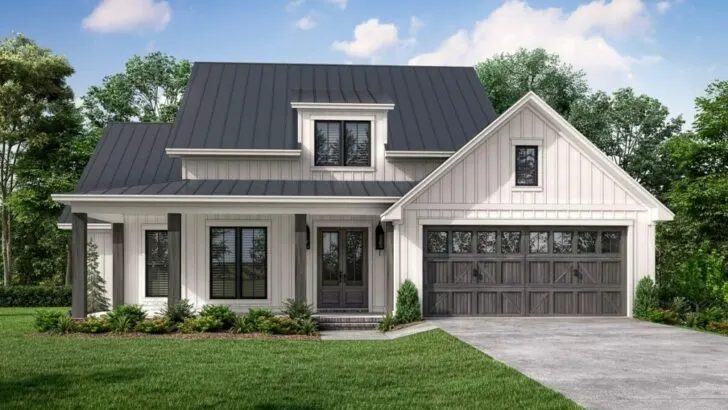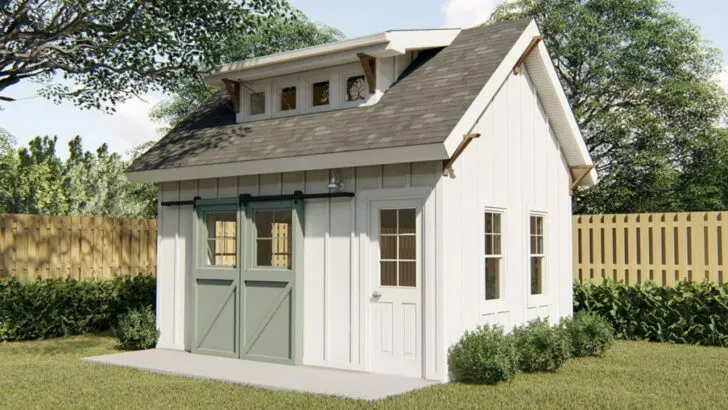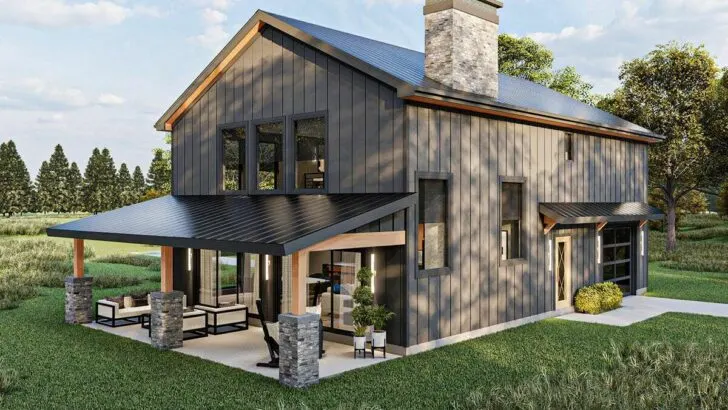
Specifications:
- 1,000 Sq Ft
- 1 – 2 Beds
- 1.5 Baths
- 2 Stories
Ah, the enchanting concept of the tiny barndominium – a phrase that seems to have sprung from the imagination of a whimsical architect.
Yet, here we are, about to embark on a journey through a dwelling as fascinating as its name suggests.
This isn’t your typical house; it’s a testament to the art of living large in small spaces.
So, grab your metaphorical miniature magnifying glass and join us as we delve into the captivating world of this 1,000-square-foot marvel.
First impressions are everything, and the tiny barndominium certainly knows how to make a statement.




Its exterior, adorned with vertical siding, gives it an air of sophistication, as if the house has donned its finest pinstripe suit to make a lasting impression.
Related House Plans
It exudes a rustic charm without appearing overly contrived, making it the “cool uncle” of house designs.
And those barn doors?
They are not mere entrances; they are portals to another era, whispering tales of the countryside.
These doors infuse the house with a nostalgic barn-like ambiance that’s bound to earn nods of approval from your hipster friends.

Step inside, and you’ll be greeted by a surprisingly open space.
The absence of interior walls on the main floor creates a vast expanse, a canvas for your furniture to dance upon.
The living room seamlessly blends into the kitchen and dining area, forming a functional and harmonious living space.
Related House Plans
Just imagine whipping up your favorite pasta dish while keeping an eye on the latest episode of your guiltiest TV pleasure.

And there’s even a window above the sink – because who can resist daydreaming while tackling the dishes?
Nestled discreetly in the back-left corner, concealed behind a pocket door (who needs those old-fashioned regular doors anyway?), you’ll find the powder room.
It’s like a secret agent of convenience, discreet and efficient.
Now, let’s tiptoe upstairs, where the magic of compact living unfolds further.

Here, you’ll discover two bedrooms, both boasting vaulted ceilings.
These are not your run-of-the-mill bedrooms; they are personal havens with ceilings that reach for the sky, enveloping you in a sense of grandeur reminiscent of a Gothic novel – minus the drama, of course.
Tucked among these cozy retreats is a full bath, the kind of bathroom that inspires impromptu shower concerts, even if you can’t carry a tune.

The tiny barndominium imparts a valuable lesson in space economy.
Within its 1,000-square-foot confines, it cleverly accommodates all the essentials and more.
It’s akin to a Swiss Army knife of homes – compact, efficient, and surprisingly versatile.
It challenges the conventional belief that bigger is always better, doing so with an irresistible rustic charm.

As we conclude our tour of the tiny barndominium, it becomes evident that it’s more than just a house plan; it’s a lifestyle choice.
It beckons to those who wish to tread lightly on the Earth while residing in a space that is not only functional but also exudes charm and character.
So, if you find yourself yearning to downsize your living space while elevating your quality of life, this architectural gem might just be the answer you’ve been seeking.
Remember, great things often come in small packages, and the tiny barndominium is indeed one remarkable little treasure.

