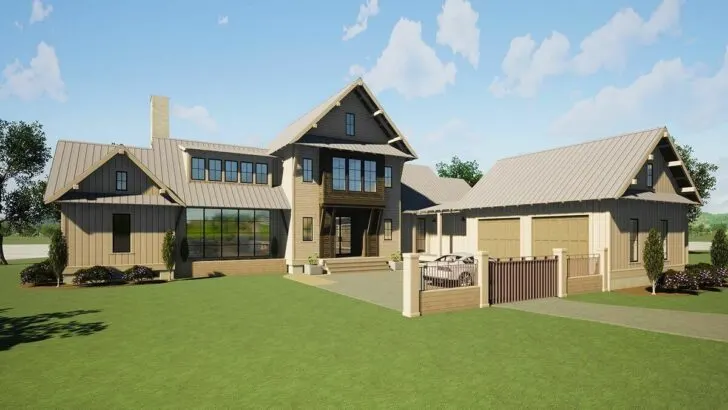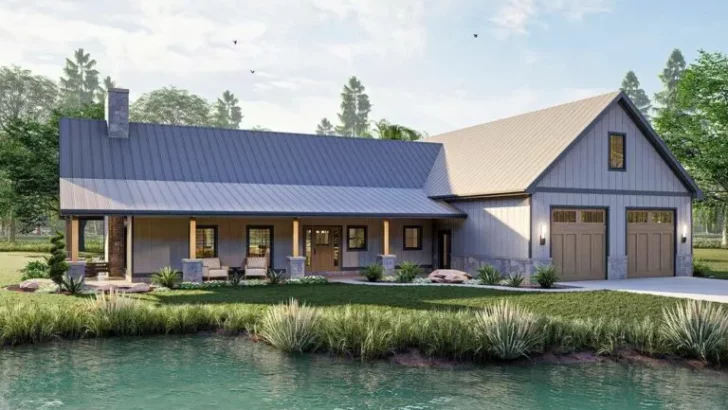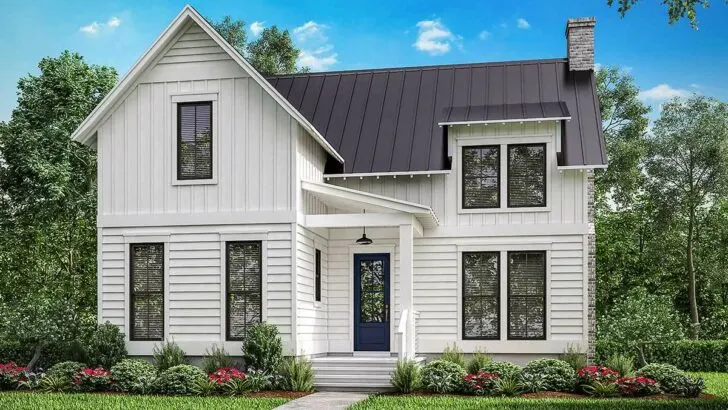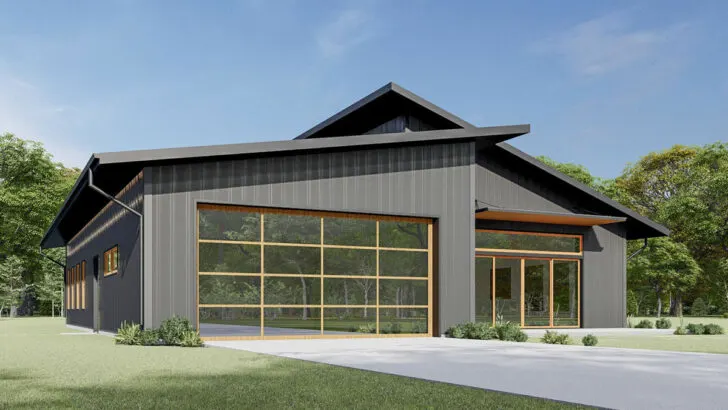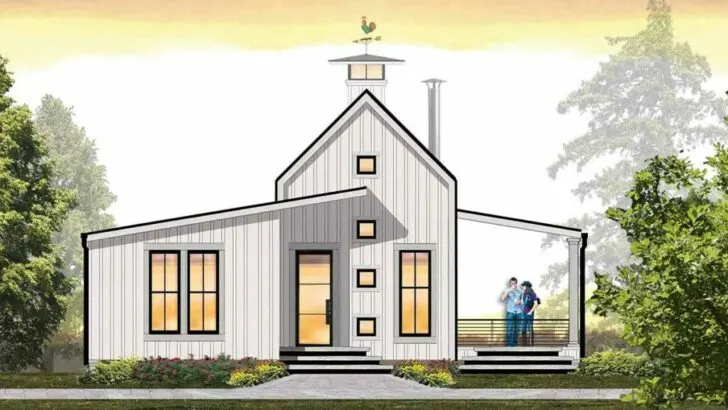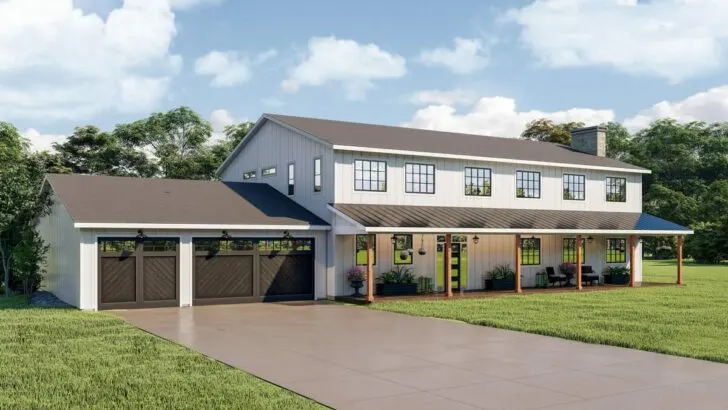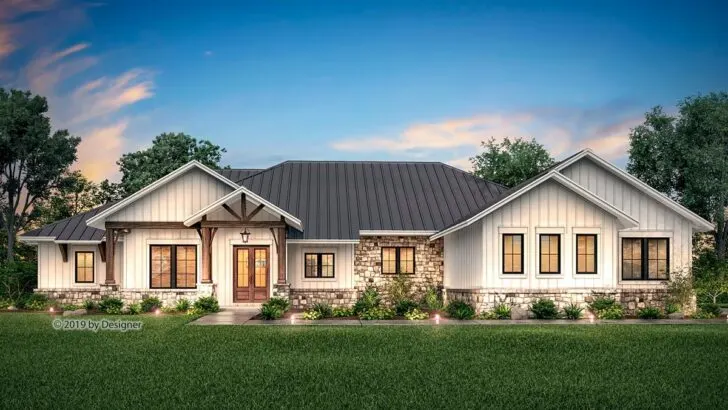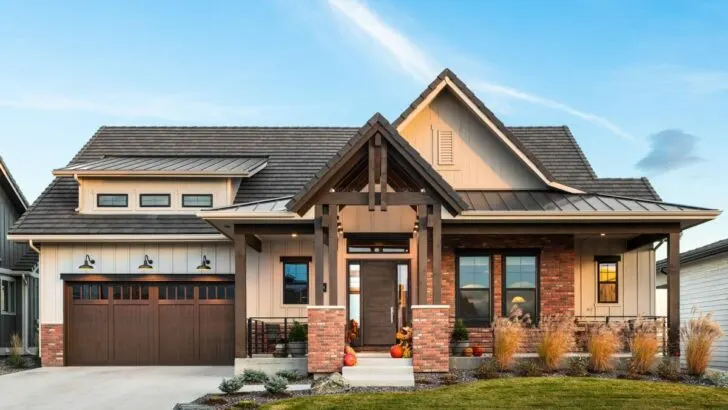
Specifications:
- 2,751 Sq Ft
- 4 Beds
- 3.5 – 4.5 Baths
- 1 – 2 Stories
- 2 Cars
Hello, future homeowners and dream-chasers!
Are you prepared to immerse yourself in a home that merges the quaint allure of a pastoral sunrise with the sleek appeal of an urban loft?
Strap in and get ready for an exciting journey through a 4-bedroom modern farmhouse that masterfully combines the soul of the countryside with the intelligence of city life.
Let’s embark on this adventure!

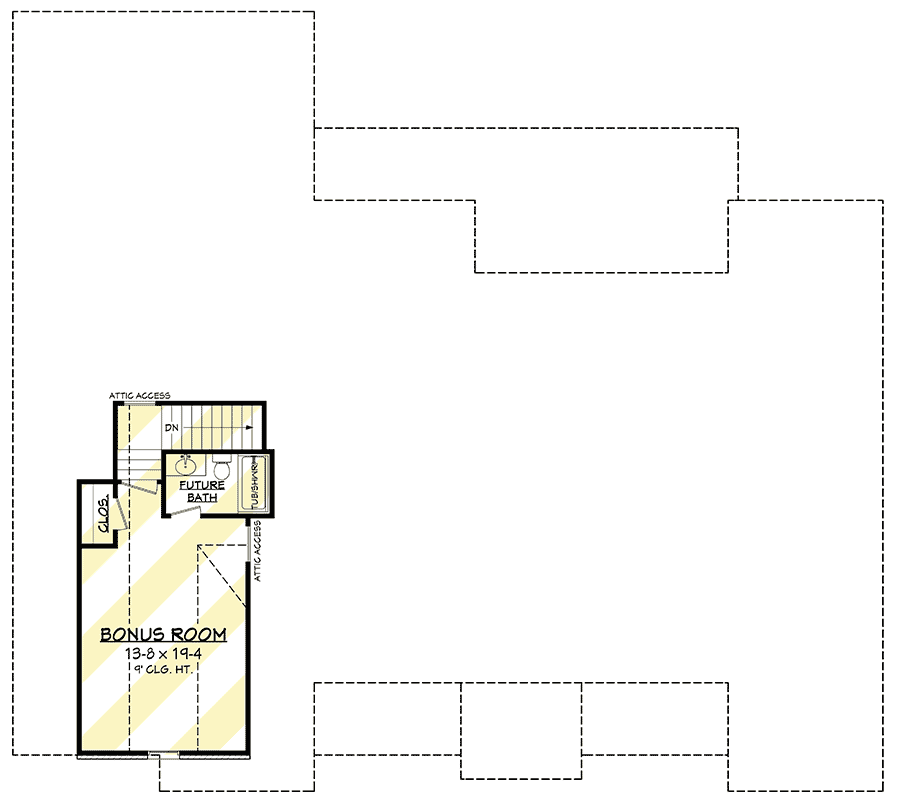

Imagine stepping through grand double doors (no cowboy saloon entry here, but equally thrilling), into a welcoming, expansive foyer.
To your left, there’s a formal dining room, perfect for hosting those unforgettable dinners.
Related House Plans
Picture a modern take on Thanksgiving – classy yet comfortable.
Flowing effortlessly from the entrance is the great room, the vibrant core of this home.

It’s where your life unfolds, from marathon TV sessions to those meaningful late-night conversations.
The open design keeps you in the middle of it all, whether you’re whipping up something in the kitchen or lounging on the sofa.
Now, let’s talk about the kitchen.
It’s a place of culinary creativity and occasional chaos.

Centered around a sizable island, it’s the ideal spot for spontaneous kitchen dance-offs or your morning coffee routine.
Related House Plans
This kitchen goes beyond cooking – it’s a backdrop for making memories, experimenting with recipes, and celebrating the little triumphs in life.
Secluded behind the 2-car garage, the master bedroom offers a private retreat.
With a vaulted ceiling adding a touch of grandeur, it feels like a luxury hotel room (room service not included, unfortunately).

The lavish five-fixture bath is pure indulgence, and the walk-in closet is so spacious, you might just lose your way in it.
Across the house, three additional bedrooms await, perfect for children, guests, or that long-planned home gym.
Two share a Jack-and-Jill bathroom, ideal for fostering camaraderie, while the third has its own bathroom, great for a teenager craving independence.
Stepping onto the rear porch, you’ll find a paradise for BBQ enthusiasts and sun-lovers.

It’s an ideal spot for showcasing your grilling prowess or simply unwinding in the tranquility of your environment.
This porch does more than extend your living space; it elevates your lifestyle.
The entry from the garage leads to a mudroom that’s a game-changer.
Equipped with a built-in desk and lockers, it’s the perfect solution for those muddy shoes and cluttered backpacks.

Upstairs, the bonus room awaits, a versatile space ready to adapt to your needs, be it a playroom, a home office, or a sanctuary for your brooding teenager (all lifestyles respected here).
And there it is – a modern farmhouse that skillfully balances rustic charm with contemporary convenience.
It’s not just a house; it’s a canvas for creating lifelong memories.
Who’s excited to turn this dream into their reality?

