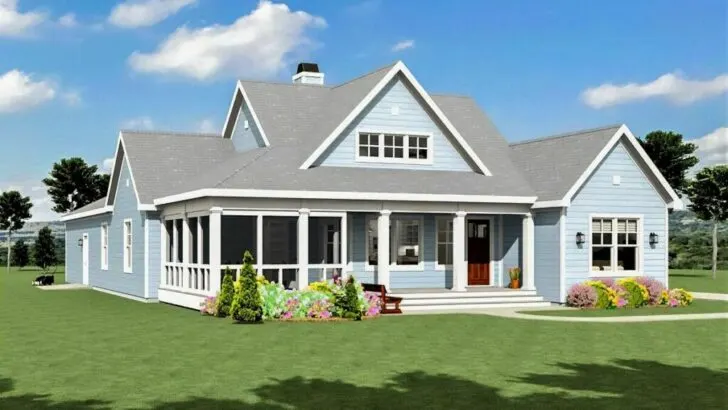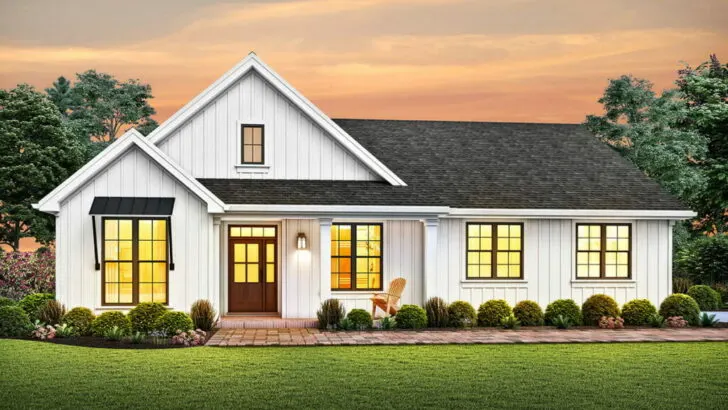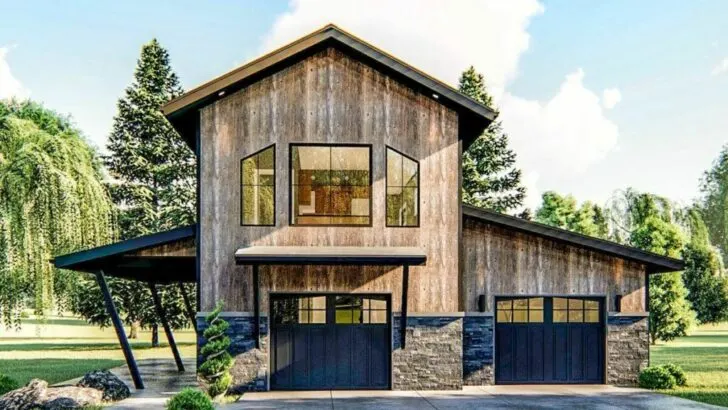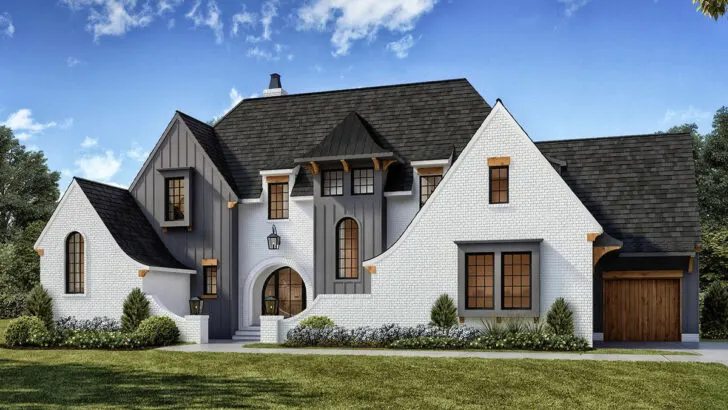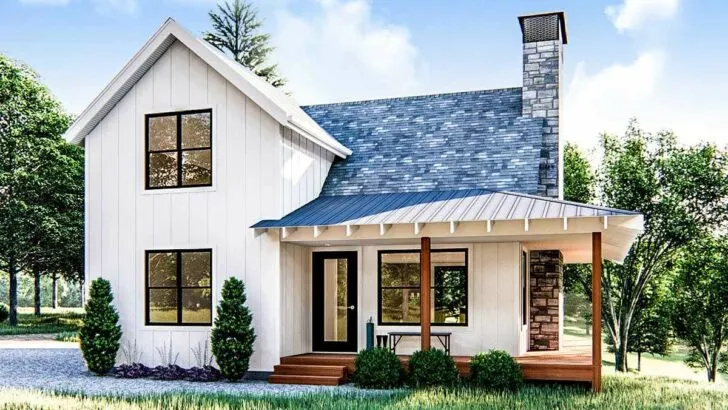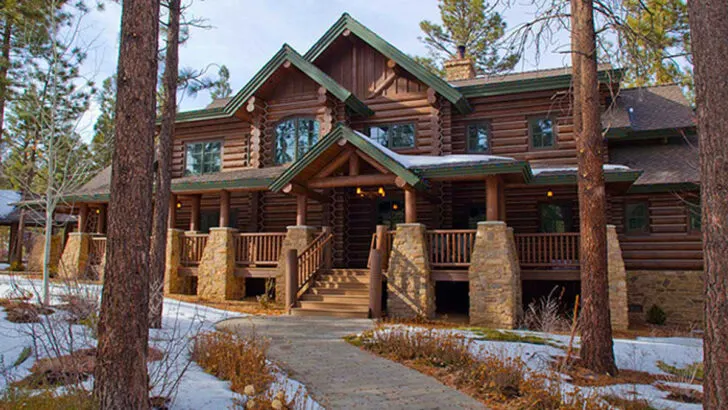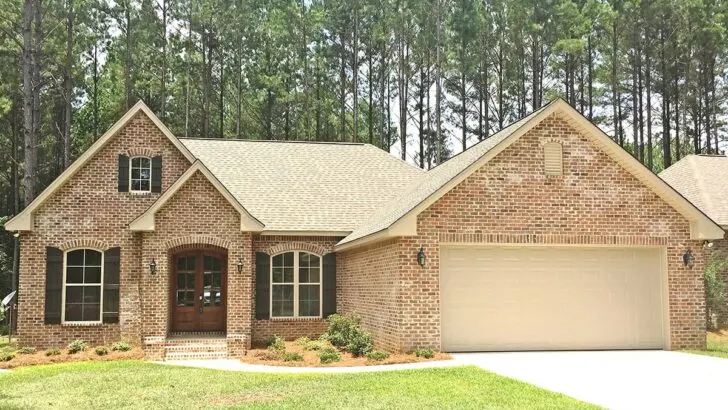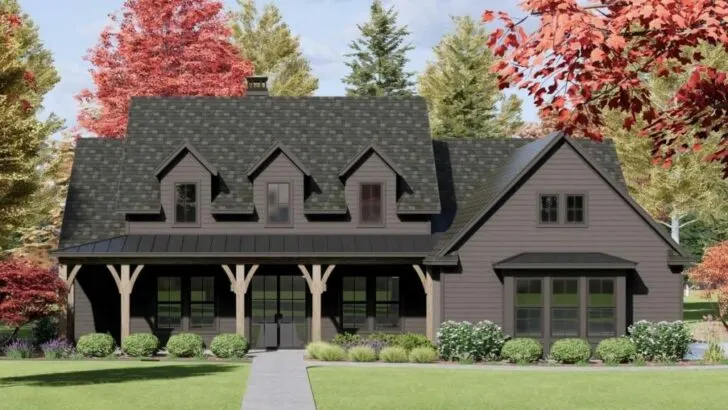
Plan Details:
- 750 Sq Ft
- 2 Beds
- 1 – 2 Baths
- 2 Stories
Let’s dive into the world of small spaces, where size is no limitation to luxury and charm. Picture a petite home plan, a mere 750 square feet in size, yet brimming with style and character.
No, we’re not talking about the yapping Chihuahua next door; we’re talking about a uniquely designed residence that redefines what it means to live large in a compact space.
In the world of real estate, first impressions are everything. When you lay your eyes upon this tiny wonder, you can’t help but admire its board and batten siding, which adds a touch of fashionable armor to its exterior.








The lengthy front porch stretches out invitingly, as if it’s eagerly waiting to welcome you with open arms.
This home is a versatile gem, suited for various purposes. Whether you envision it as your cozy vacation hideaway, an Additional Dwelling Unit (ADU), or a strategic move towards downsizing from your mansion-cleaning days, it’s designed to make a statement.
Related House Plans
Now, let’s step inside and explore. As you enter, the living room beckons you with an irresistible charm that says, “Make yourself comfortable!”
Its forward-facing views provide a sneak peek into the neighborhood, making the neighbors just a tad envious. (Don’t worry; we won’t tell anyone that you secretly enjoy it.)

Adjacent to the living room is the kitchen, a space I affectionately refer to as “the U-turn magic.” With its U-shaped counters, it caters perfectly to those who enjoy whipping up culinary delights while pretending to host their own cooking show.
But here’s the twist – if you accidentally set off the smoke alarm with your soufflé experiment, fret not. There’s a convenient back door right by the utility closet. It offers a swift escape route or a way to let in some fresh air – the choice is yours.
Now, let’s talk about the main-floor bedroom. It boasts a walk-in closet that’s almost spacious enough to accommodate your shoe collection. It’s strategically positioned across from a full bath because, honestly, nobody wants to embark on a towel-clad sprint to the other end of the house.
Ever dreamt of a home office that doesn’t compromise the coziness of your space? The loft upstairs grants that wish with open arms. It features a perfect nook for your desk or, if you’re feeling indulgent, a chaise lounge for those moments when inspiration strikes while reading a good book.

Right next to the loft, you’ll find the second bedroom. It’s a versatile space that can serve as a welcoming guest bedroom or double as a teenage hideaway – you know, the “I-need-my-own-space” kind of sanctuary.
Related House Plans
Now, let’s talk luxury and convenience. The design thoughtfully includes an optional second bathroom. Because sometimes, it’s not about necessity; it’s about indulgence. And let’s face it, who enjoys queuing up for the bathroom during those early morning rushes?
One last word: Attic. No, not the spooky, cobweb-covered attic you dread visiting. This one is a treasure trove for storage enthusiasts.
It’s the perfect place to tuck away your Christmas decorations, those old photo albums brimming with memories, and that inflatable dinosaur costume you swear you’ll wear someday.

So there you have it – a snug, stylish, and smart home, all bundled into a compact 750 square feet. Is it small? Yes. Is it lacking? Absolutely not!
In a world often fixated on sprawling estates and mega-mansions, it’s essential to remember that sometimes, the most extraordinary things come in compact packages. Just ask the Chihuahua – sometimes, less is more, and it’s all about embracing the elegance of compact living.
Plan 430804SNG

